Kitchen with Green Cabinets and Paneled Appliances Ideas
Refine by:
Budget
Sort by:Popular Today
141 - 160 of 2,423 photos
Item 1 of 3
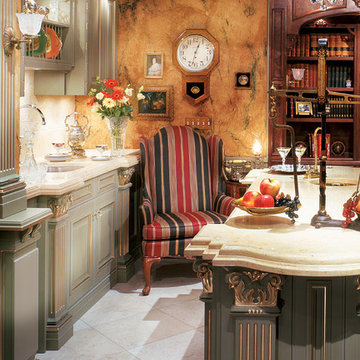
Inspiration for a mid-sized timeless l-shaped porcelain tile eat-in kitchen remodel in Dallas with an undermount sink, raised-panel cabinets, green cabinets, granite countertops, beige backsplash, stone tile backsplash, paneled appliances and an island
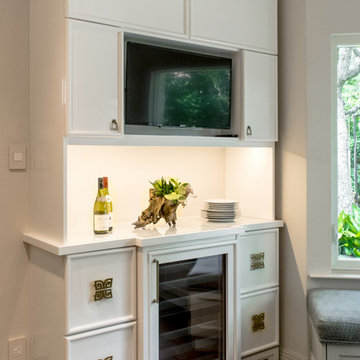
Elle Decor modern traditional kitchen features lucite and cowhide barstools, walnut island, brass inlay, lucite pendant lights, butterfly, bookmatched marble, custom pantry door, custom stainless and brass vent hood, hidden paper towel storage, hidden coffee bar.
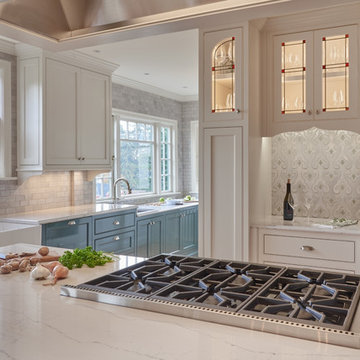
Design by Robin Rigby Fisher CMKBD/CAPS
Photos by NW Architectural Photography
Example of a mid-sized classic medium tone wood floor and brown floor kitchen design in Portland with beaded inset cabinets, green cabinets, marble countertops, gray backsplash, subway tile backsplash, paneled appliances, no island, white countertops and a farmhouse sink
Example of a mid-sized classic medium tone wood floor and brown floor kitchen design in Portland with beaded inset cabinets, green cabinets, marble countertops, gray backsplash, subway tile backsplash, paneled appliances, no island, white countertops and a farmhouse sink
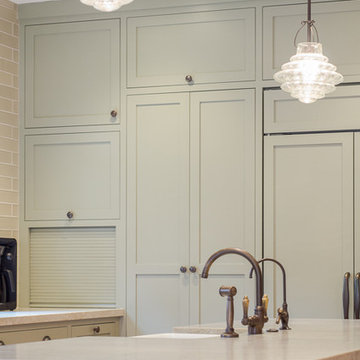
A much needed wall of storage in a Montara kitchen redesign, where the pantry, small appliances and refrigerator are all concealed in one clean area.
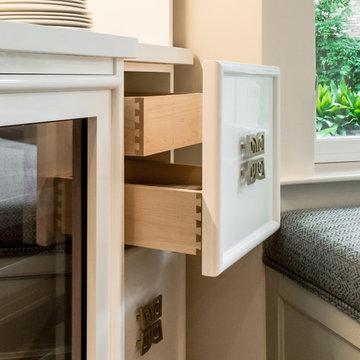
Elle Decor modern traditional kitchen features lucite and cowhide barstools, walnut island, brass inlay, lucite pendant lights, butterfly, bookmatched marble, custom pantry door, custom stainless and brass vent hood, hidden paper towel storage, hidden coffee bar.
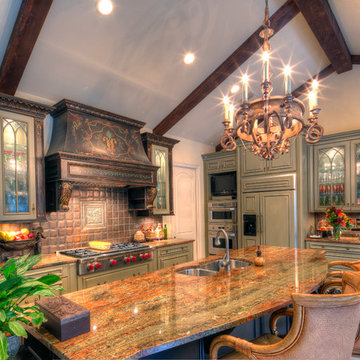
Inspiration for a mid-sized rustic porcelain tile enclosed kitchen remodel in Orlando with an undermount sink, glass-front cabinets, green cabinets, granite countertops, brown backsplash, porcelain backsplash, paneled appliances and an island
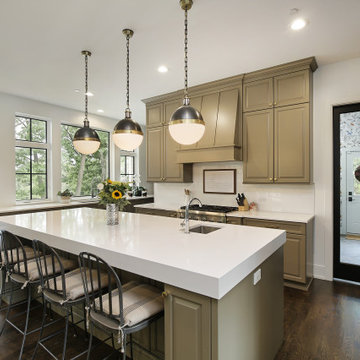
Example of a large classic l-shaped dark wood floor and brown floor open concept kitchen design in Chicago with an undermount sink, raised-panel cabinets, green cabinets, quartzite countertops, white backsplash, subway tile backsplash, paneled appliances, an island and white countertops
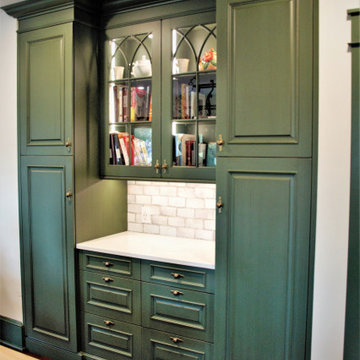
Example of a large transitional u-shaped medium tone wood floor and brown floor eat-in kitchen design in Philadelphia with a farmhouse sink, raised-panel cabinets, green cabinets, quartzite countertops, gray backsplash, marble backsplash, paneled appliances, an island and white countertops
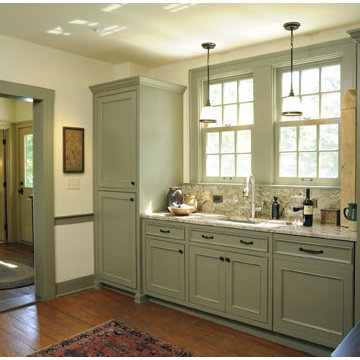
Whole house renovation by Ketron Custom Builders. Photography by Daniel Feldkamp.
Mid-sized elegant medium tone wood floor enclosed kitchen photo in Columbus with an undermount sink, beaded inset cabinets, green cabinets, granite countertops, stone slab backsplash, paneled appliances and no island
Mid-sized elegant medium tone wood floor enclosed kitchen photo in Columbus with an undermount sink, beaded inset cabinets, green cabinets, granite countertops, stone slab backsplash, paneled appliances and no island
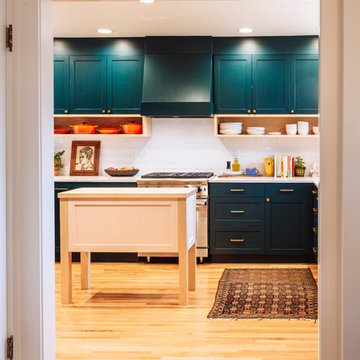
The Jack + Mare designed and built this custom kitchen and dining remodel for a family in Portland's Sellwood Westmoreland Neighborhood.
The wall between the kitchen and dining room was removed to create an inviting and flowing space with custom details in all directions. The custom maple dining table was locally milled and crafted from a tree that had previously fallen in Portland's Laurelhurst neighborhood; and the built-in L-shaped maple banquette provides unique comfortable seating with drawer storage beneath. The integrated kitchen and dining room has become the social hub of the house – the table can comfortably sit up to 10 people!
Being that the kitchen is visible from the dining room, the refrigerator and dishwasher are hidden behind cabinet door fronts that seamlessly tie-in with the surrounding cabinetry creating a warm and inviting space.
The end result is a highly functional kitchen for the chef and a comfortable and practical space for family and friends.
Details: custom cabinets (designed by The J+M) with shaker door fronts, a baker's pantry, built-in banquette with integrated storage, custom local silver maple table, solid oak flooring to match original 1925 flooring, white ceramic tile backsplash, new lighting plan featuring a Cedar + Moss pendant, all L.E.D. can lights, Carrara marble countertops, new larger windows to bring in more natural light and new trim.
The combined kitchen and dining room is 281 Square feet.
Photos by: Jason Quigley Photography
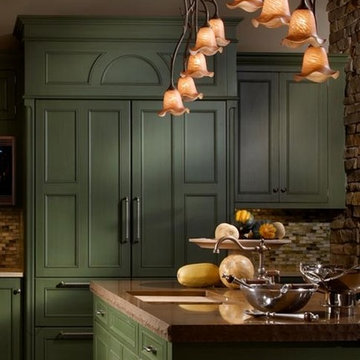
Jeff Gilman Woodworking Inc.
Inspiration for a large timeless galley medium tone wood floor eat-in kitchen remodel in Other with an undermount sink, flat-panel cabinets, green cabinets, granite countertops, multicolored backsplash, stone slab backsplash and paneled appliances
Inspiration for a large timeless galley medium tone wood floor eat-in kitchen remodel in Other with an undermount sink, flat-panel cabinets, green cabinets, granite countertops, multicolored backsplash, stone slab backsplash and paneled appliances
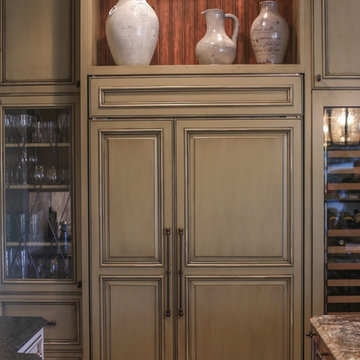
Designed by Melodie Durham of Durham Designs & Consulting, LLC.
Photo by Livengood Photographs [www.livengoodphotographs.com/design].
Inspiration for a large rustic l-shaped dark wood floor eat-in kitchen remodel in Charlotte with a farmhouse sink, raised-panel cabinets, green cabinets, granite countertops, beige backsplash, stone tile backsplash, paneled appliances and an island
Inspiration for a large rustic l-shaped dark wood floor eat-in kitchen remodel in Charlotte with a farmhouse sink, raised-panel cabinets, green cabinets, granite countertops, beige backsplash, stone tile backsplash, paneled appliances and an island
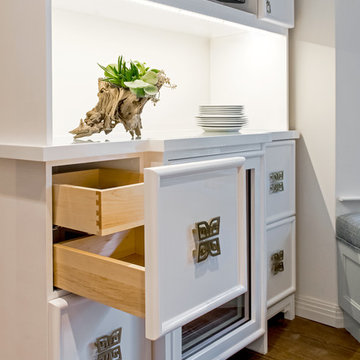
Elle Decor modern traditional kitchen features lucite and cowhide barstools, walnut island, brass inlay, lucite pendant lights, butterfly, bookmatched marble, custom pantry door, custom stainless and brass vent hood, hidden paper towel storage, hidden coffee bar.
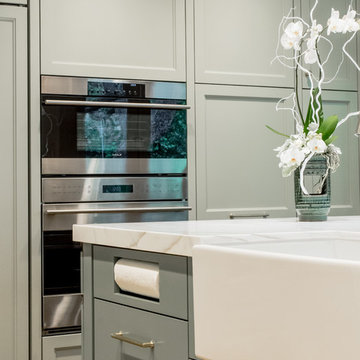
Chic glamorous kitchen in the heart of San Antonio! What fun to entertain family and friends around this stunning island with its walnut bar top. Touches of lucite on the barstools and pendant lights add modern sparkle! Custom touches include gold banding on island cabinet and vent hood, custom plated cabinet hardware, walnut waterfall conversation counter, unique pantry door, butterfly or bookmatched marble splash. Presto change-o! Paper towel storage! Enjoy!
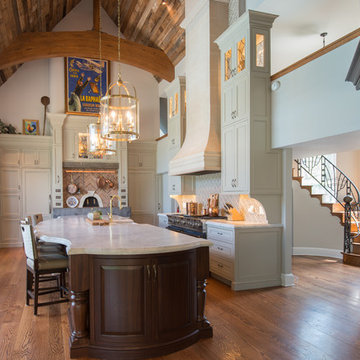
Huge farmhouse galley medium tone wood floor open concept kitchen photo in Philadelphia with a farmhouse sink, shaker cabinets, green cabinets, marble countertops, gray backsplash, mosaic tile backsplash, paneled appliances and an island
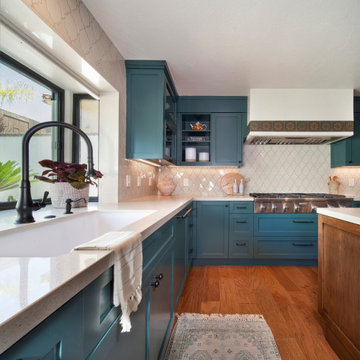
Spanish Revival Kitchen Renovation
Large tuscan u-shaped medium tone wood floor and brown floor enclosed kitchen photo in Orange County with an undermount sink, shaker cabinets, green cabinets, quartz countertops, beige backsplash, ceramic backsplash, paneled appliances, an island and beige countertops
Large tuscan u-shaped medium tone wood floor and brown floor enclosed kitchen photo in Orange County with an undermount sink, shaker cabinets, green cabinets, quartz countertops, beige backsplash, ceramic backsplash, paneled appliances, an island and beige countertops
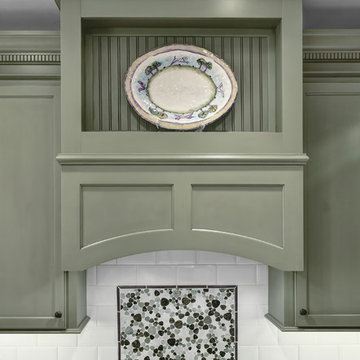
William Quarles Photography
Open concept kitchen - large transitional medium tone wood floor and brown floor open concept kitchen idea in Charleston with recessed-panel cabinets, green cabinets, marble countertops, white backsplash, subway tile backsplash, paneled appliances and an island
Open concept kitchen - large transitional medium tone wood floor and brown floor open concept kitchen idea in Charleston with recessed-panel cabinets, green cabinets, marble countertops, white backsplash, subway tile backsplash, paneled appliances and an island
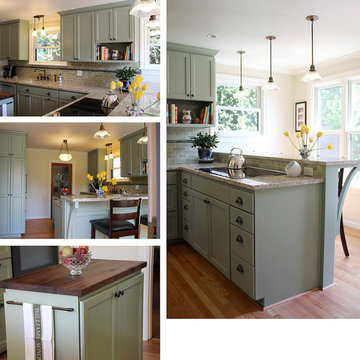
Elegant medium tone wood floor kitchen photo in Seattle with an undermount sink, shaker cabinets, green cabinets, granite countertops, beige backsplash, ceramic backsplash, paneled appliances, a peninsula and beige countertops
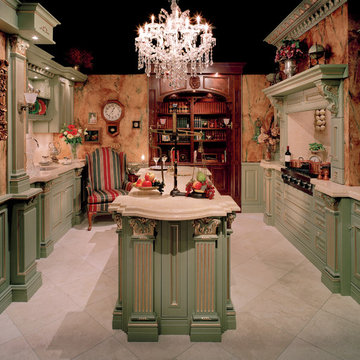
Example of a mid-sized classic l-shaped porcelain tile eat-in kitchen design in Dallas with an undermount sink, raised-panel cabinets, green cabinets, granite countertops, beige backsplash, stone tile backsplash, paneled appliances and an island
Kitchen with Green Cabinets and Paneled Appliances Ideas
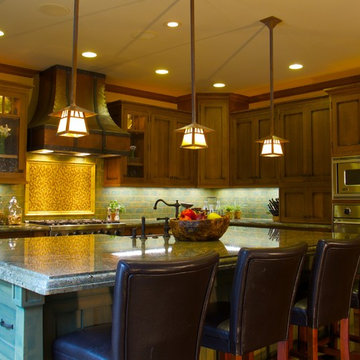
Eat-in kitchen - large craftsman l-shaped eat-in kitchen idea in Los Angeles with shaker cabinets, green cabinets, blue backsplash, paneled appliances and an island
8





