Kitchen with Green Cabinets and Quartzite Countertops Ideas
Refine by:
Budget
Sort by:Popular Today
21 - 40 of 3,980 photos
Item 1 of 4
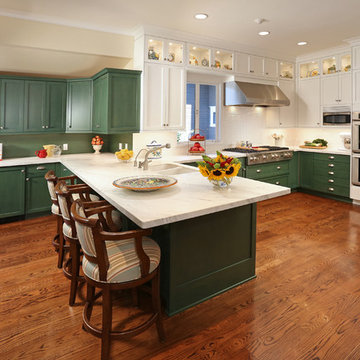
Inspiration for a large timeless l-shaped medium tone wood floor eat-in kitchen remodel in Los Angeles with a double-bowl sink, recessed-panel cabinets, green cabinets, quartzite countertops, white backsplash, ceramic backsplash, stainless steel appliances and an island
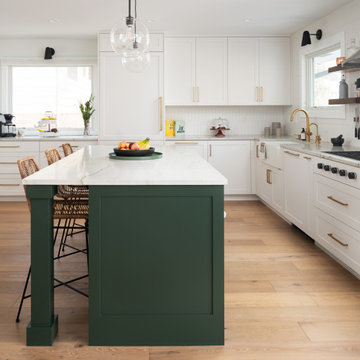
Inspiration for a modern l-shaped light wood floor kitchen remodel in Denver with a farmhouse sink, shaker cabinets, green cabinets, quartzite countertops, white backsplash, ceramic backsplash, stainless steel appliances, an island and white countertops
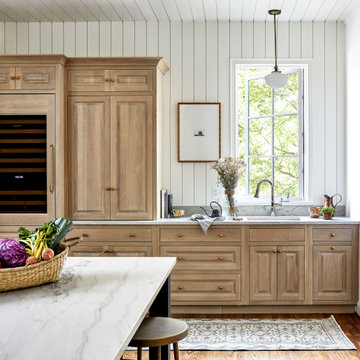
A spacious kitchen with three "zones" to fully utilize the space. Full custom cabinetry in painted and stained finishes.
Example of a large transitional medium tone wood floor, brown floor and shiplap ceiling enclosed kitchen design in DC Metro with an undermount sink, beaded inset cabinets, green cabinets, quartzite countertops, gray backsplash, stone slab backsplash, paneled appliances, an island and gray countertops
Example of a large transitional medium tone wood floor, brown floor and shiplap ceiling enclosed kitchen design in DC Metro with an undermount sink, beaded inset cabinets, green cabinets, quartzite countertops, gray backsplash, stone slab backsplash, paneled appliances, an island and gray countertops
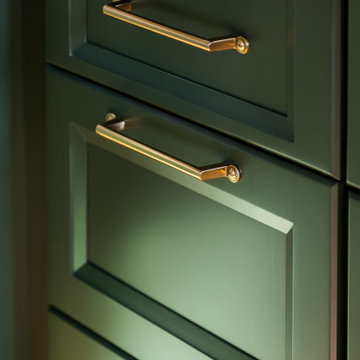
Eat-in kitchen - small transitional l-shaped medium tone wood floor eat-in kitchen idea in Louisville with a single-bowl sink, recessed-panel cabinets, green cabinets, quartzite countertops, gray backsplash, stone slab backsplash, stainless steel appliances, a peninsula and gray countertops
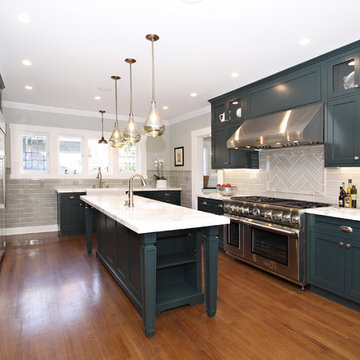
We completely overhauled the drab, sad and dark kitchen into this custom designed modern, yet traditional chef's kitchen. It is perfect for entertaining, hosting gatherings and cooking everything you have ever dreamed of.
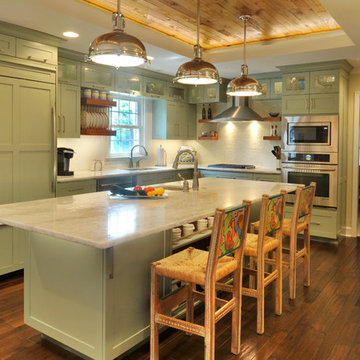
Photographer: Bill LaFevor/Nashville, TN
Large transitional l-shaped dark wood floor kitchen photo in Nashville with an undermount sink, shaker cabinets, green cabinets, quartzite countertops, white backsplash, ceramic backsplash, stainless steel appliances and an island
Large transitional l-shaped dark wood floor kitchen photo in Nashville with an undermount sink, shaker cabinets, green cabinets, quartzite countertops, white backsplash, ceramic backsplash, stainless steel appliances and an island
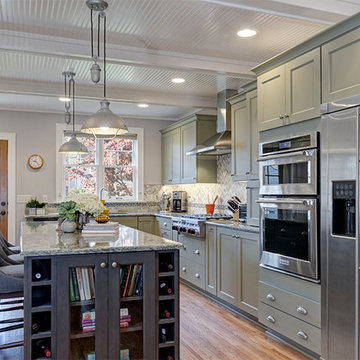
Open Kitchen Concept - Dining room, green cabinets, wall oven, vent hood, range, three seat kitchen island, pendants, kitchen addition, herringbone tile backsplash in Upper Arlington

This vintage condo in the heart of Lincoln Park (Chicago, IL) needed an update that fit with all the traditional moldings and details, but the owner was looking for something more fun than a classic white and gray kitchen. The deep green and gold fixtures give the kitchen a bold, but elegant style. We maximized storage by adding additional cabinets and taking them to the ceiling, and finished with a traditional crown to align with much of the trim throughout the rest of the space. The floors are a more modern take on the vintage black/white hexagon that was popular around the time the condo building was constructed. The backsplash emulates something simple - a white tile, but adds in variation and a hand-made look give it an additional texture, and some movement against the counters, without being too busy.
https://123remodeling.com/ - Premium Kitchen & Bath Remodeling in Chicago and the North Shore suburbs.
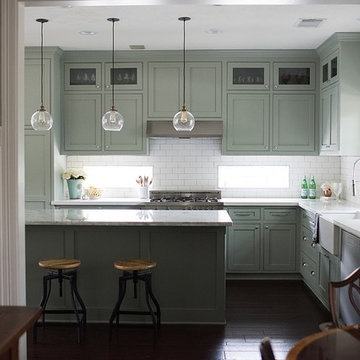
Cambridge Row Design & Renovation, Melissa Parsons Photography
An old, outdated kitchen was transformed into a light, airy kitchen with green cabinetry and light counters. Polished chrome and industrial pendants add hints of modern to classic farmhouse details like subway tile and shaker cabinets.
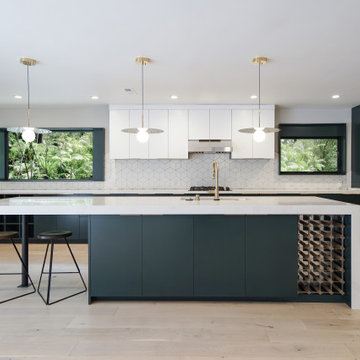
Modern Kitchen with a dark green
Large trendy kitchen photo in San Francisco with flat-panel cabinets, green cabinets, quartzite countertops, white backsplash, ceramic backsplash, an island and white countertops
Large trendy kitchen photo in San Francisco with flat-panel cabinets, green cabinets, quartzite countertops, white backsplash, ceramic backsplash, an island and white countertops
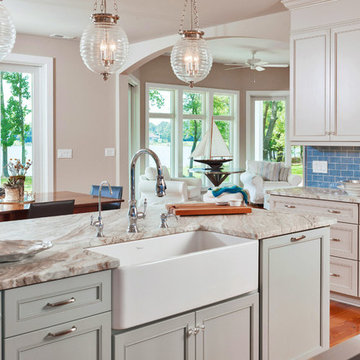
Bruce Nelson
Example of a mid-sized transitional l-shaped medium tone wood floor eat-in kitchen design in Other with a farmhouse sink, recessed-panel cabinets, green cabinets, quartzite countertops, blue backsplash, glass tile backsplash and an island
Example of a mid-sized transitional l-shaped medium tone wood floor eat-in kitchen design in Other with a farmhouse sink, recessed-panel cabinets, green cabinets, quartzite countertops, blue backsplash, glass tile backsplash and an island
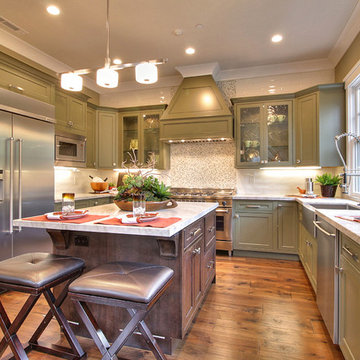
Unique green kitchen design with glass window cabinets, beautiful dark island, quartzite leather finish counter tops, counter tops, counter to ceiling backslash and beautiful stainless steel appliances.
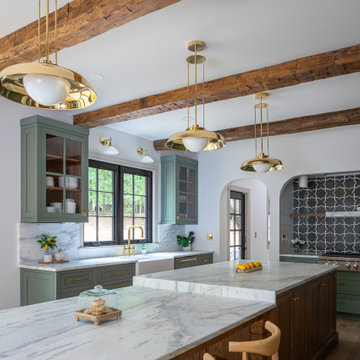
Inspiration for a large timeless galley medium tone wood floor, brown floor and exposed beam open concept kitchen remodel in Raleigh with a farmhouse sink, shaker cabinets, green cabinets, quartzite countertops, green backsplash, cement tile backsplash, stainless steel appliances, an island and white countertops
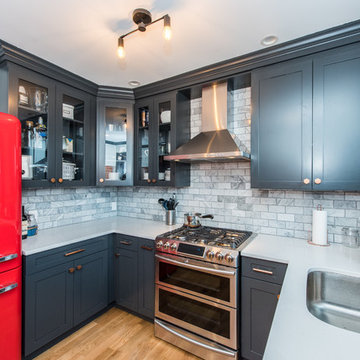
Retro kitchen with contrasting cabinet and stainless steel appliances.
A complete restoration and addition bump up to this row house in Washington, DC. has left it simply gorgeous. When we started there were studs and sub floors. This is a project that we're delighted with the turnout.
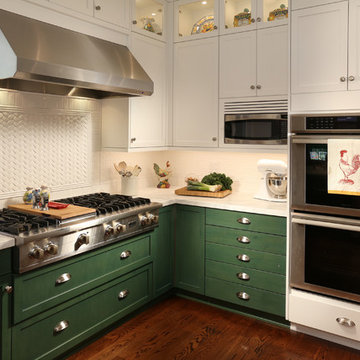
Eat-in kitchen - large traditional l-shaped medium tone wood floor eat-in kitchen idea in Los Angeles with a double-bowl sink, recessed-panel cabinets, green cabinets, quartzite countertops, white backsplash, ceramic backsplash, stainless steel appliances and an island
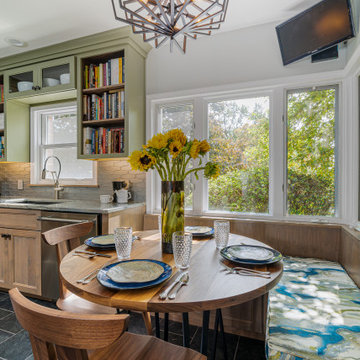
This couples small kitchen was in dire need of an update. The homeowner is an avid cook and cookbook collector so finding a special place for some of his most prized cookbooks was a must! we moved the doorway to accommodate a layout change and the kitchen is now not only more beautiful but much more functional.
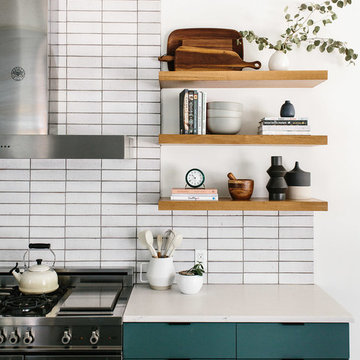
Katie Jameson
Example of a mid-sized trendy l-shaped concrete floor and gray floor eat-in kitchen design in Austin with a farmhouse sink, flat-panel cabinets, green cabinets, quartzite countertops, white backsplash, brick backsplash, stainless steel appliances, an island and white countertops
Example of a mid-sized trendy l-shaped concrete floor and gray floor eat-in kitchen design in Austin with a farmhouse sink, flat-panel cabinets, green cabinets, quartzite countertops, white backsplash, brick backsplash, stainless steel appliances, an island and white countertops
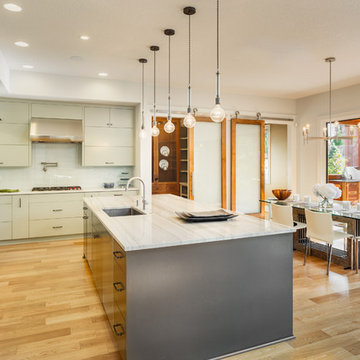
Example of a huge l-shaped medium tone wood floor eat-in kitchen design in DC Metro with an undermount sink, flat-panel cabinets, green cabinets, quartzite countertops, white backsplash, mosaic tile backsplash, stainless steel appliances and an island
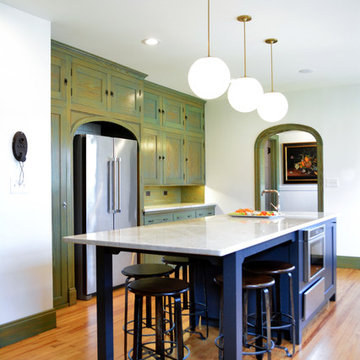
Example of a large classic medium tone wood floor enclosed kitchen design in Cincinnati with a farmhouse sink, glass-front cabinets, green cabinets, quartzite countertops, green backsplash, stainless steel appliances and an island
Kitchen with Green Cabinets and Quartzite Countertops Ideas

A chef's dream! This Tiverton kitchen boasts pro appliances, custom green cabinetry, and two butcher block top island with ample amounts of storage. We added a small addition to create a brick oven and more room for entertaining!
2





