Kitchen with Green Cabinets and Quartzite Countertops Ideas
Refine by:
Budget
Sort by:Popular Today
41 - 60 of 3,980 photos
Item 1 of 4
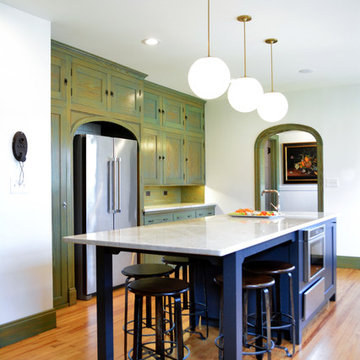
Example of a large classic medium tone wood floor enclosed kitchen design in Cincinnati with a farmhouse sink, glass-front cabinets, green cabinets, quartzite countertops, green backsplash, stainless steel appliances and an island

A chef's dream! This Tiverton kitchen boasts pro appliances, custom green cabinetry, and two butcher block top island with ample amounts of storage. We added a small addition to create a brick oven and more room for entertaining!
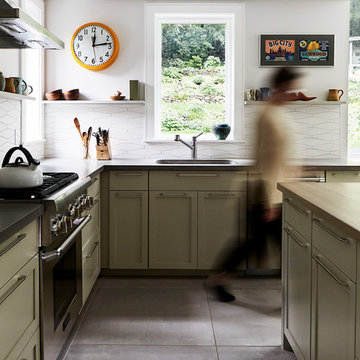
The pale gray-green cabinets are backed by a white fireclay tile backsplash. We minimised the upper cabinets to take advantage of wall space and view.
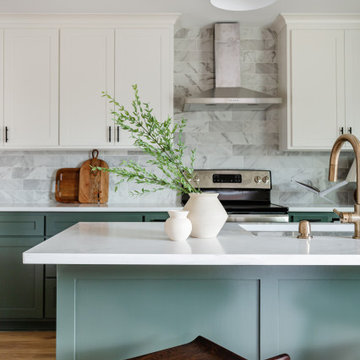
Complete remodel of a 1960s kitchen! Created an open floor plan and custom cabinetry to bring this kitchen in the 21st century! Throw a pop of color and we have a beautifully done kitchen!!
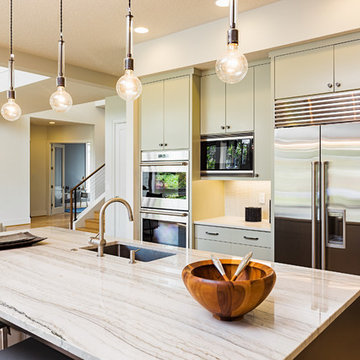
Eat-in kitchen - large contemporary l-shaped medium tone wood floor eat-in kitchen idea in DC Metro with flat-panel cabinets, an island, green cabinets, quartzite countertops, an undermount sink, white backsplash, ceramic backsplash and stainless steel appliances
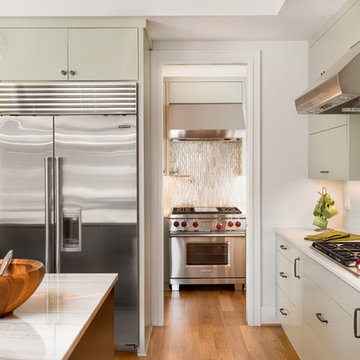
Justin Krug Photography
Open concept kitchen - large contemporary light wood floor open concept kitchen idea in Portland with an undermount sink, shaker cabinets, green cabinets, quartzite countertops, white backsplash, subway tile backsplash, stainless steel appliances and an island
Open concept kitchen - large contemporary light wood floor open concept kitchen idea in Portland with an undermount sink, shaker cabinets, green cabinets, quartzite countertops, white backsplash, subway tile backsplash, stainless steel appliances and an island

View from dining table.
Inspiration for a huge industrial u-shaped medium tone wood floor and brown floor eat-in kitchen remodel in Chicago with an undermount sink, flat-panel cabinets, green cabinets, quartzite countertops, gray backsplash, stone slab backsplash, stainless steel appliances and an island
Inspiration for a huge industrial u-shaped medium tone wood floor and brown floor eat-in kitchen remodel in Chicago with an undermount sink, flat-panel cabinets, green cabinets, quartzite countertops, gray backsplash, stone slab backsplash, stainless steel appliances and an island
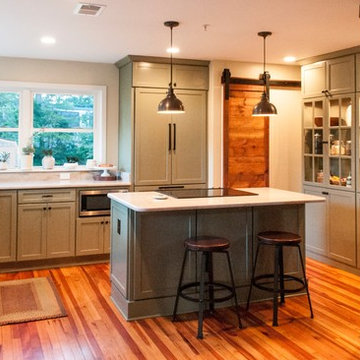
Large transitional u-shaped medium tone wood floor and brown floor open concept kitchen photo in Baltimore with a farmhouse sink, shaker cabinets, green cabinets, quartzite countertops, paneled appliances, an island and white countertops
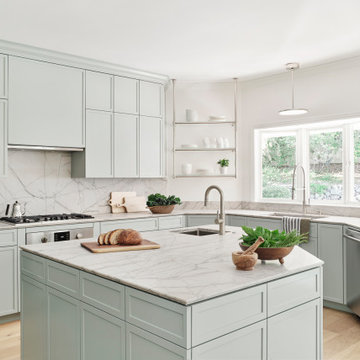
Example of a large minimalist u-shaped light wood floor and brown floor enclosed kitchen design in San Francisco with an undermount sink, shaker cabinets, green cabinets, quartzite countertops, gray backsplash, stone slab backsplash, stainless steel appliances, an island and gray countertops
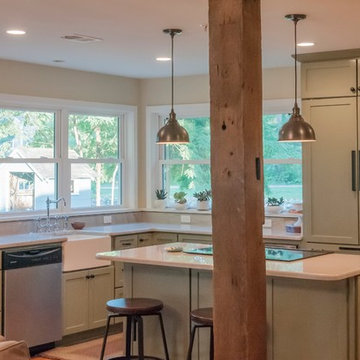
Inspiration for a large eclectic l-shaped medium tone wood floor and red floor open concept kitchen remodel in Baltimore with a farmhouse sink, shaker cabinets, green cabinets, quartzite countertops, paneled appliances and an island
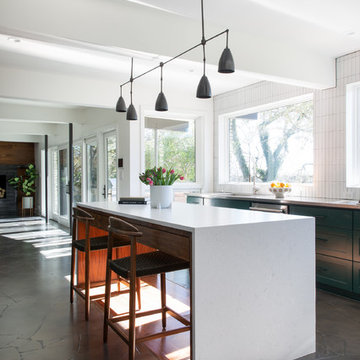
Example of a large trendy u-shaped limestone floor and brown floor open concept kitchen design in Austin with recessed-panel cabinets, green cabinets, white backsplash, stainless steel appliances, an island, an integrated sink, quartzite countertops, ceramic backsplash and white countertops
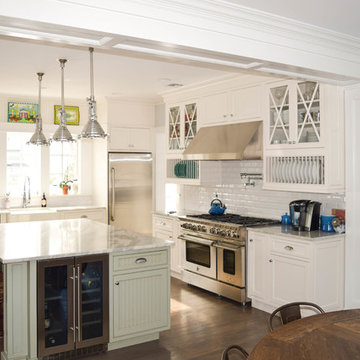
Ally Young
Example of a large classic l-shaped dark wood floor eat-in kitchen design in New York with a farmhouse sink, recessed-panel cabinets, green cabinets, quartzite countertops, white backsplash, subway tile backsplash, stainless steel appliances and an island
Example of a large classic l-shaped dark wood floor eat-in kitchen design in New York with a farmhouse sink, recessed-panel cabinets, green cabinets, quartzite countertops, white backsplash, subway tile backsplash, stainless steel appliances and an island
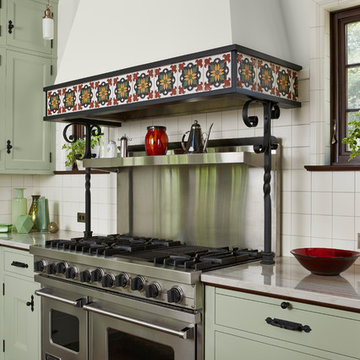
Architecture & Interior Design: David Heide Design Studio Photo: Susan Gilmore Photography
Tuscan u-shaped dark wood floor and brown floor eat-in kitchen photo in Minneapolis with a double-bowl sink, recessed-panel cabinets, green cabinets, quartzite countertops, white backsplash, ceramic backsplash, stainless steel appliances and an island
Tuscan u-shaped dark wood floor and brown floor eat-in kitchen photo in Minneapolis with a double-bowl sink, recessed-panel cabinets, green cabinets, quartzite countertops, white backsplash, ceramic backsplash, stainless steel appliances and an island
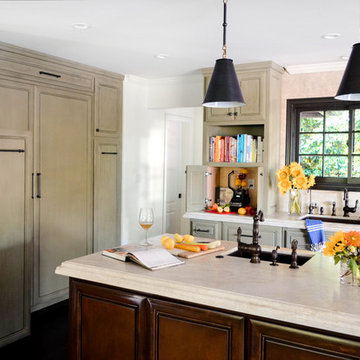
Often times I will paint or stain the island cabinets a different color than the rest of the kitchen cabinets. It elevates the style and appears more like a piece of furniture than a standard kitchen island.
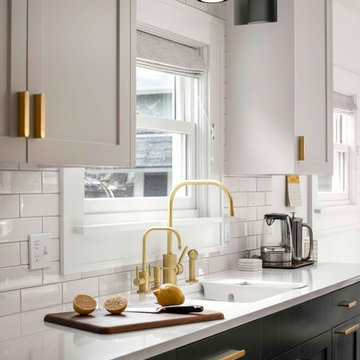
Caleb Vandermeer
Mid-sized transitional galley medium tone wood floor enclosed kitchen photo in Portland with an undermount sink, recessed-panel cabinets, green cabinets, quartzite countertops, white backsplash, ceramic backsplash, stainless steel appliances, an island and white countertops
Mid-sized transitional galley medium tone wood floor enclosed kitchen photo in Portland with an undermount sink, recessed-panel cabinets, green cabinets, quartzite countertops, white backsplash, ceramic backsplash, stainless steel appliances, an island and white countertops
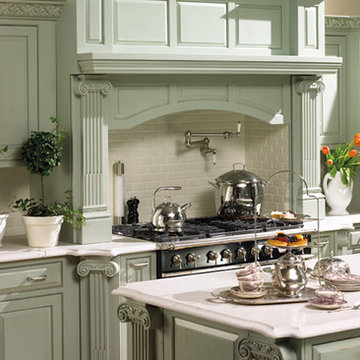
Inspiration for a large timeless kitchen remodel in Little Rock with raised-panel cabinets, green cabinets, quartzite countertops, white backsplash, subway tile backsplash, stainless steel appliances and an island
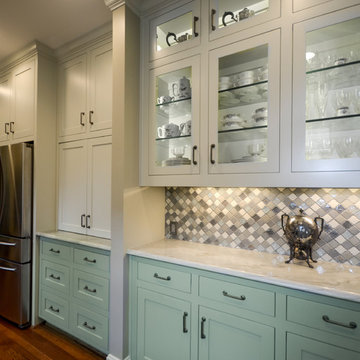
Lindsay Hames
Eat-in kitchen - large contemporary l-shaped medium tone wood floor and brown floor eat-in kitchen idea in Dallas with ceramic backsplash, no island, an undermount sink, shaker cabinets, green cabinets, quartzite countertops, stainless steel appliances and multicolored backsplash
Eat-in kitchen - large contemporary l-shaped medium tone wood floor and brown floor eat-in kitchen idea in Dallas with ceramic backsplash, no island, an undermount sink, shaker cabinets, green cabinets, quartzite countertops, stainless steel appliances and multicolored backsplash
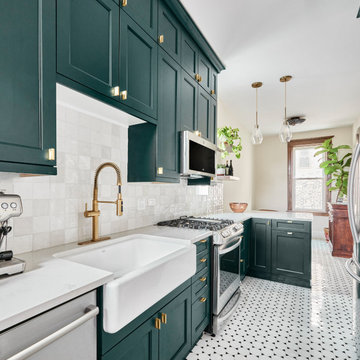
This vintage condo in the heart of Lincoln Park (Chicago, IL) needed an update that fit with all the traditional moldings and details, but the owner was looking for something more fun than a classic white and gray kitchen. The deep green and gold fixtures give the kitchen a bold, but elegant style. We maximized storage by adding additional cabinets and taking them to the ceiling, and finished with a traditional crown to align with much of the trim throughout the rest of the space. The floors are a more modern take on the vintage black/white hexagon that was popular around the time the condo building was constructed. The backsplash emulates something simple - a white tile, but adds in variation and a hand-made look give it an additional texture, and some movement against the counters, without being too busy.
https://123remodeling.com/ - Premium Kitchen & Bath Remodeling in Chicago and the North Shore suburbs.
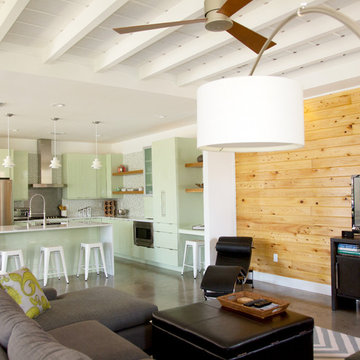
Open concept kitchen - mid-sized contemporary open concept kitchen idea in Miami with green cabinets, multicolored backsplash, mosaic tile backsplash, stainless steel appliances, an island, glass-front cabinets and quartzite countertops
Kitchen with Green Cabinets and Quartzite Countertops Ideas
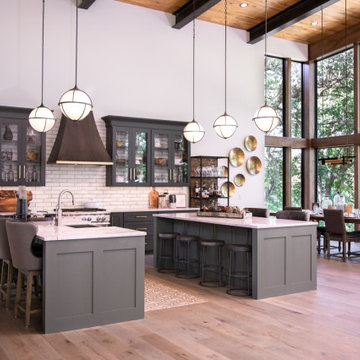
Example of a large transitional u-shaped medium tone wood floor and brown floor open concept kitchen design in Other with a farmhouse sink, shaker cabinets, green cabinets, quartzite countertops, white backsplash, porcelain backsplash, stainless steel appliances, two islands and white countertops
3





