Kitchen with Limestone Countertops Ideas
Refine by:
Budget
Sort by:Popular Today
1181 - 1200 of 5,423 photos
Item 1 of 4
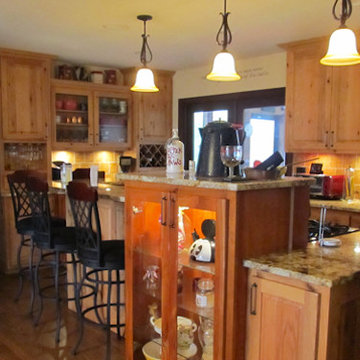
Eat-in kitchen - traditional l-shaped light wood floor eat-in kitchen idea in Chicago with a drop-in sink, recessed-panel cabinets, medium tone wood cabinets, limestone countertops, multicolored backsplash, ceramic backsplash, stainless steel appliances and an island
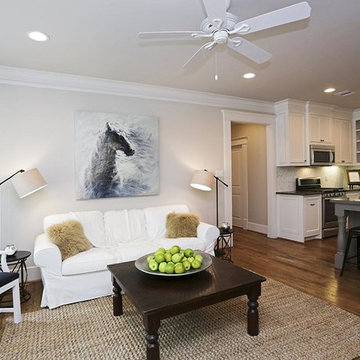
Remodel in the Houston Brooksmith area done by P and G Homes. Jamie House Design is the interior designer.
Mid-sized arts and crafts u-shaped medium tone wood floor open concept kitchen photo in Denver with an undermount sink, shaker cabinets, white cabinets, limestone countertops, white backsplash, stone tile backsplash, stainless steel appliances and an island
Mid-sized arts and crafts u-shaped medium tone wood floor open concept kitchen photo in Denver with an undermount sink, shaker cabinets, white cabinets, limestone countertops, white backsplash, stone tile backsplash, stainless steel appliances and an island
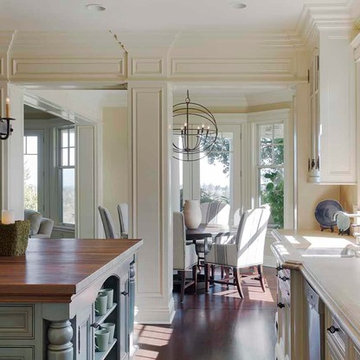
This existing kitchen was updated with new distressed blue painted finish on the island, removed existing tiled island top and had an oversided Walnut butcher block top installed with hand oiled finish. The nook now has a 54" Diameter table with upholstered armchairs and Restoration Hardware Light fixture above.
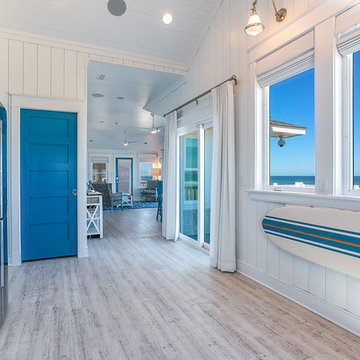
Kitchen features custom built cabinetry, wall-mounted fold-able surfboard bar, vaulted ceilings
Eat-in kitchen - mid-sized coastal l-shaped vinyl floor eat-in kitchen idea in Other with shaker cabinets, blue cabinets and limestone countertops
Eat-in kitchen - mid-sized coastal l-shaped vinyl floor eat-in kitchen idea in Other with shaker cabinets, blue cabinets and limestone countertops
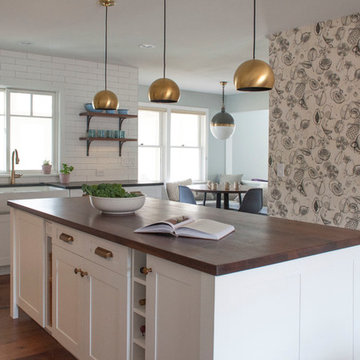
HAVEN design+building llc
Large cottage l-shaped dark wood floor eat-in kitchen photo in Burlington with a farmhouse sink, recessed-panel cabinets, white cabinets, limestone countertops, white backsplash, subway tile backsplash, stainless steel appliances and an island
Large cottage l-shaped dark wood floor eat-in kitchen photo in Burlington with a farmhouse sink, recessed-panel cabinets, white cabinets, limestone countertops, white backsplash, subway tile backsplash, stainless steel appliances and an island
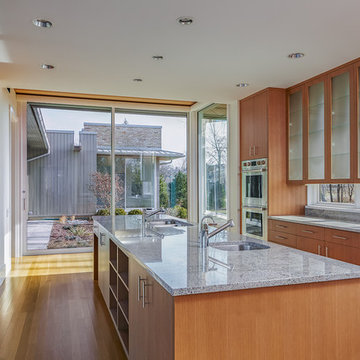
Photographer: Jon Miller Architectural Photography
Custom cabinets and built-in appliances and storage make for a truly fitted look. Glass door upper cabinets mounted in front of windows create a natural glow to uniquely illuminate the space.
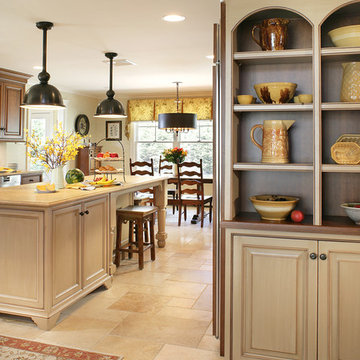
By using contrasting finishes on the built in shelves, the view into the kitchen showcases the Yellow Ware collection of the client while also framing the entrance to the walk in pantry through a french door. The island and the display cabinets are in the same finish with the cherry of the main kitchen accented int eh back of the open shelves and the wood counter tops. The furniture feet and turned legs add interest to the design. Peter Rymwid
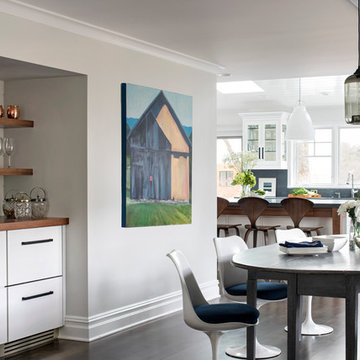
This spacious kitchen in Westchester County is flooded with light from huge windows on 3 sides of the kitchen plus two skylights in the vaulted ceiling. The dated kitchen was gutted and reconfigured to accommodate this large kitchen with crisp white cabinets and walls. Ship lap paneling on both walls and ceiling lends a casual-modern charm while stainless steel toe kicks, walnut accents and Pietra Cardosa limestone bring both cool and warm tones to this clean aesthetic. Kitchen design and custom cabinetry, built ins, walnut countertops and paneling by Studio Dearborn. Architect Frank Marsella. Interior design finishes by Tami Wassong Interior Design. Pietra cardosa limestone countertops and backsplash by Marble America. Artwork by JOAN PALANO CIOLFI. Hardware by Top Knobs. Photography Adam Macchia.
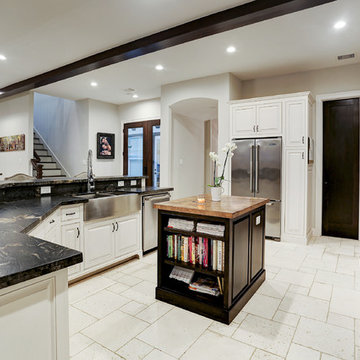
Large tuscan u-shaped limestone floor and white floor eat-in kitchen photo in Houston with a double-bowl sink, raised-panel cabinets, white cabinets, limestone countertops, multicolored backsplash, mosaic tile backsplash, stainless steel appliances and an island
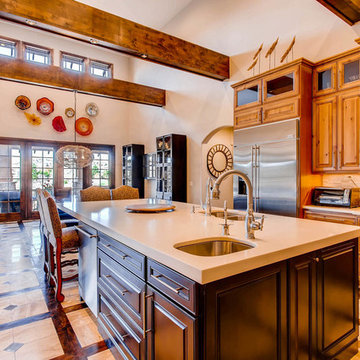
Enclosed kitchen - large traditional u-shaped marble floor and beige floor enclosed kitchen idea in Denver with an undermount sink, raised-panel cabinets, medium tone wood cabinets, limestone countertops, beige backsplash, stone tile backsplash, stainless steel appliances and an island
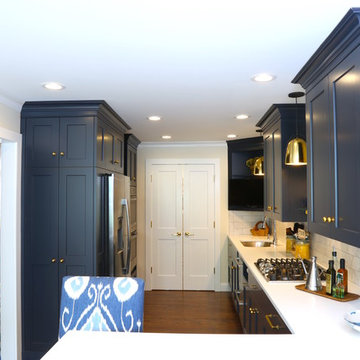
Custom Blue Cabinetry for a Modern Galley Kitchen with recessed panels.
Maple Tree Cabinetmakers
Gingold Photography
www.gphotoarch.com
Hartford Connecticut
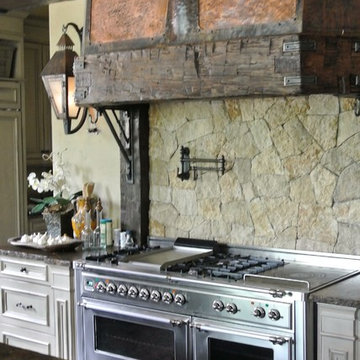
Custom copper hammered hood with custom copper lanterns. Custom copper butler sink, custom hammered counter tops.
Eat-in kitchen - large rustic u-shaped dark wood floor eat-in kitchen idea in Atlanta with a drop-in sink, limestone countertops, beige backsplash, stone tile backsplash, stainless steel appliances and two islands
Eat-in kitchen - large rustic u-shaped dark wood floor eat-in kitchen idea in Atlanta with a drop-in sink, limestone countertops, beige backsplash, stone tile backsplash, stainless steel appliances and two islands
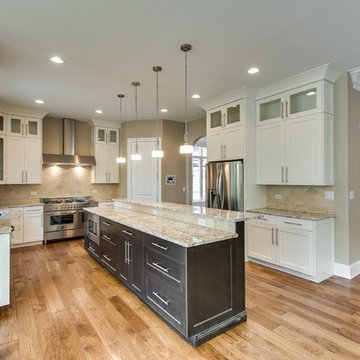
Rift Oak Island in a charcoal stain. White Dove Painted Cabinetry. Double stacked to a 10' ceiling height. An stunning kitchen for the budget conscience.
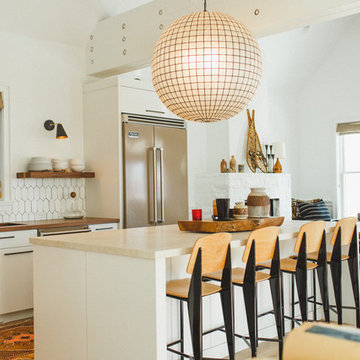
Virginia Roberts Photography
Open concept kitchen - mid-sized transitional l-shaped light wood floor open concept kitchen idea in Salt Lake City with an undermount sink, white cabinets, white backsplash, stainless steel appliances, an island, porcelain backsplash, flat-panel cabinets and limestone countertops
Open concept kitchen - mid-sized transitional l-shaped light wood floor open concept kitchen idea in Salt Lake City with an undermount sink, white cabinets, white backsplash, stainless steel appliances, an island, porcelain backsplash, flat-panel cabinets and limestone countertops
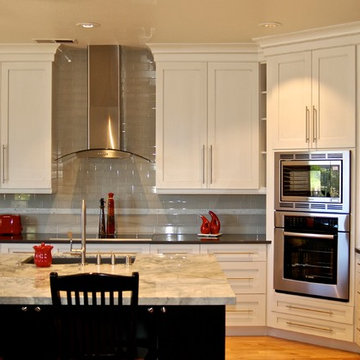
Inspiration for a large transitional l-shaped light wood floor eat-in kitchen remodel in San Diego with gray backsplash, glass tile backsplash, stainless steel appliances, an island, an undermount sink, shaker cabinets, white cabinets and limestone countertops
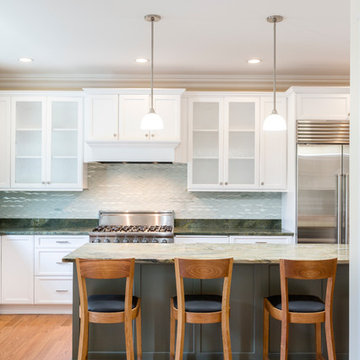
Photography by Daniela Goncalves
Example of a mid-sized transitional l-shaped light wood floor kitchen design in Boston with an undermount sink, flat-panel cabinets, white cabinets, limestone countertops, green backsplash, metal backsplash, stainless steel appliances and an island
Example of a mid-sized transitional l-shaped light wood floor kitchen design in Boston with an undermount sink, flat-panel cabinets, white cabinets, limestone countertops, green backsplash, metal backsplash, stainless steel appliances and an island
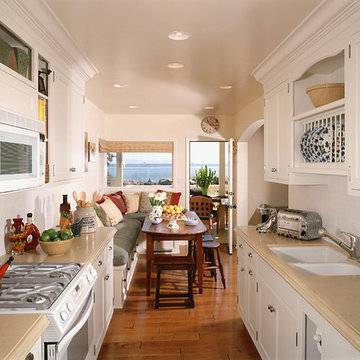
Mary Nichols
Inspiration for a coastal galley medium tone wood floor eat-in kitchen remodel in Los Angeles with a farmhouse sink, recessed-panel cabinets, white cabinets, limestone countertops, white backsplash and white appliances
Inspiration for a coastal galley medium tone wood floor eat-in kitchen remodel in Los Angeles with a farmhouse sink, recessed-panel cabinets, white cabinets, limestone countertops, white backsplash and white appliances
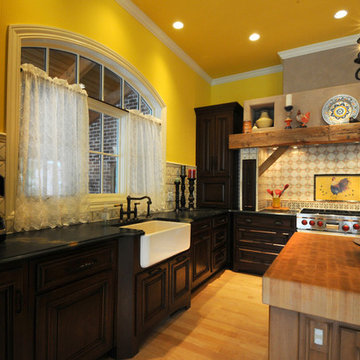
Designer: Jill Dybdahl, Photographer: Inda Reid Forgeng
Tuscan l-shaped eat-in kitchen photo in Other with a farmhouse sink, beaded inset cabinets, dark wood cabinets, limestone countertops, beige backsplash, subway tile backsplash and paneled appliances
Tuscan l-shaped eat-in kitchen photo in Other with a farmhouse sink, beaded inset cabinets, dark wood cabinets, limestone countertops, beige backsplash, subway tile backsplash and paneled appliances
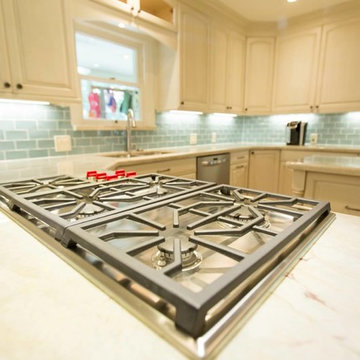
Bowman Project - Kitchen Remodeling in Houston, TX Designer: Ted Showroom: Houston Cabinet Line: Ultracraft Door Style: Boston Arch Maple Project Cost: $75,000 - $100,000 Countertop: Taj Mahal Granite Backsplash: 3*6 AR98 Roman Skyline Faucet: Kohler Sink: 60/40 Stainless 18GA Knobs: JA Lafayette Cabinet Pull and Knob http://usacabinetstore.com/
Kitchen with Limestone Countertops Ideas
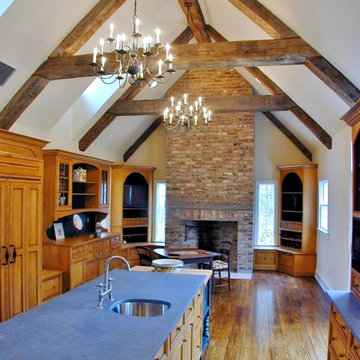
Huge elegant medium tone wood floor and brown floor kitchen photo in New York with an undermount sink, recessed-panel cabinets, medium tone wood cabinets, limestone countertops and paneled appliances
60





