Kitchen with Limestone Countertops Ideas
Refine by:
Budget
Sort by:Popular Today
1221 - 1240 of 5,423 photos
Item 1 of 4
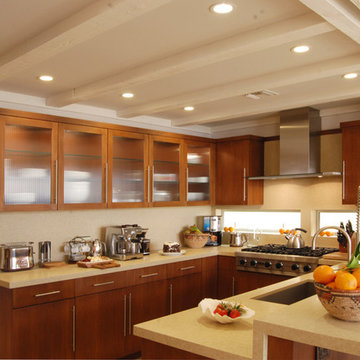
Example of a large trendy u-shaped enclosed kitchen design in Los Angeles with an undermount sink, flat-panel cabinets, medium tone wood cabinets, limestone countertops, beige backsplash, stone slab backsplash, stainless steel appliances and a peninsula
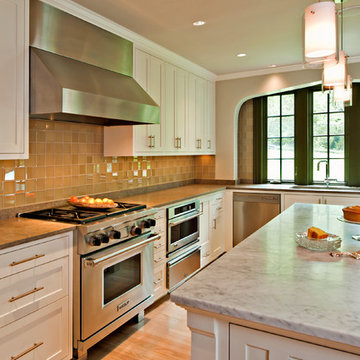
Fixtures, Tile: Kenny and Company, kennycompany.com
Photography and Design: Wiff Harmer, http://wiffharmer.com
Builder: Wills Company, http://www.willscompany.com/
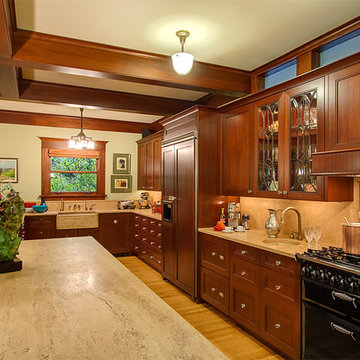
Inspiration for a huge timeless l-shaped light wood floor open concept kitchen remodel in Seattle with a farmhouse sink, dark wood cabinets, limestone countertops, beige backsplash, ceramic backsplash, black appliances, an island and shaker cabinets
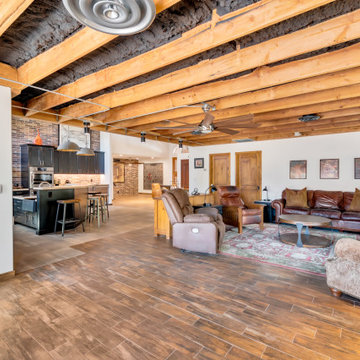
Inspiration for a large industrial l-shaped porcelain tile, gray floor and exposed beam open concept kitchen remodel in Phoenix with a farmhouse sink, black cabinets, limestone countertops, multicolored backsplash, stone tile backsplash, stainless steel appliances, an island and beige countertops
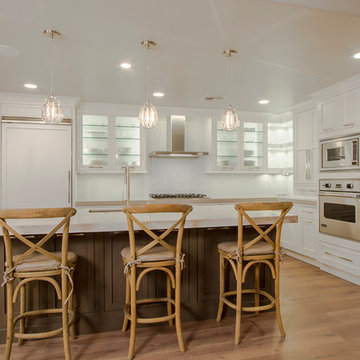
Enclosed kitchen - large transitional l-shaped light wood floor and brown floor enclosed kitchen idea in Phoenix with recessed-panel cabinets, white cabinets, an island, an undermount sink, limestone countertops, gray backsplash, mosaic tile backsplash and paneled appliances
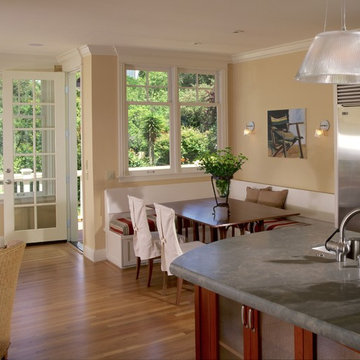
Photography: David Duncan Livingston
Open concept kitchen - transitional l-shaped medium tone wood floor open concept kitchen idea in San Francisco with shaker cabinets, limestone countertops, mosaic tile backsplash and an island
Open concept kitchen - transitional l-shaped medium tone wood floor open concept kitchen idea in San Francisco with shaker cabinets, limestone countertops, mosaic tile backsplash and an island
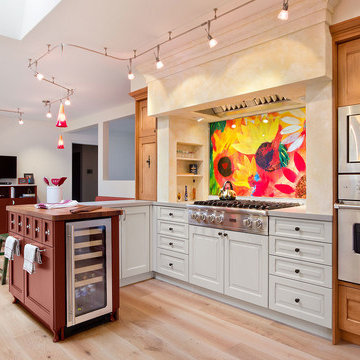
Transitional Kitchen designed by the award winning team at DDK in Pasadena, CA
Photography:
J Jorgensen - Architectural Photographer
Kitchen - mid-sized transitional galley light wood floor kitchen idea in Los Angeles with a farmhouse sink, raised-panel cabinets, white cabinets, limestone countertops, gray backsplash, stainless steel appliances and a peninsula
Kitchen - mid-sized transitional galley light wood floor kitchen idea in Los Angeles with a farmhouse sink, raised-panel cabinets, white cabinets, limestone countertops, gray backsplash, stainless steel appliances and a peninsula
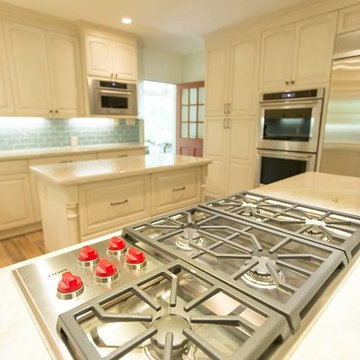
Bowman Project - Kitchen Remodeling in Houston, TX Designer: Ted Showroom: Houston Cabinet Line: Ultracraft Door Style: Boston Arch Maple Project Cost: $75,000 - $100,000 Countertop: Taj Mahal Granite Backsplash: 3*6 AR98 Roman Skyline Faucet: Kohler Sink: 60/40 Stainless 18GA Knobs: JA Lafayette Cabinet Pull and Knob http://usacabinetstore.com/
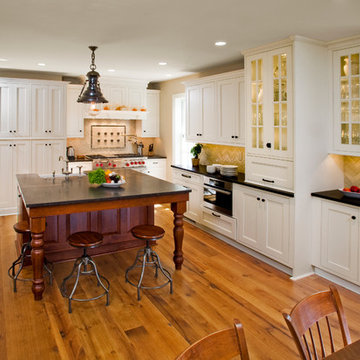
This kitchen is reflective of the period style of our clients' home and accentuates their entertaining lifestyle. White, beaded inset, shaker style cabinetry provides the space with traditional elements. The central island houses a fireclay, apron front sink, and satin nickel faucet, soap pump, and vacuum disposal switch. The island is constructed of Pennsylvania cherry and features integral wainscot paneling and hand-turned legs. The narrow space that was originally the butler's pantry is now a spacious bar area that features white, shaker style cabinetry with antique restoration glass inserts and blue painted interiors, a Rohl faucet, and a Linkasink copper sink. The range area is a major feature of the kitchen due to its mantle style hood, handcrafted tile backsplash set in a herringbone pattern, and decorative tile feature over the cooking surface. The honed Belgium bluestone countertops contrast against the lighter elements in the kitchen, and the reclaimed, white and red oak flooring provides warmth to the space. Commercial grade appliances were installed, including a Wolf Professional Series range, a Meile steam oven, and a Meile refrigerator with fully integrated, wood panels. A cottage style window located next to the range allows access to the exterior herb garden, and the removal of a laundry and storage closet created space for a casual dining area.
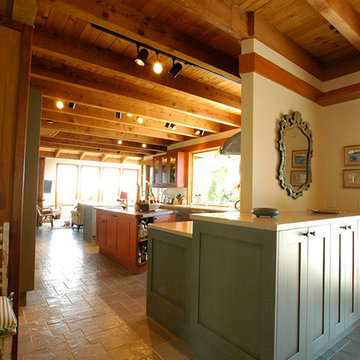
Kitchen Studio Monterey, Inc.
Inspiration for a mid-sized eclectic u-shaped ceramic tile open concept kitchen remodel in San Francisco with an undermount sink, flat-panel cabinets, medium tone wood cabinets, limestone countertops, beige backsplash, stone slab backsplash, stainless steel appliances and an island
Inspiration for a mid-sized eclectic u-shaped ceramic tile open concept kitchen remodel in San Francisco with an undermount sink, flat-panel cabinets, medium tone wood cabinets, limestone countertops, beige backsplash, stone slab backsplash, stainless steel appliances and an island
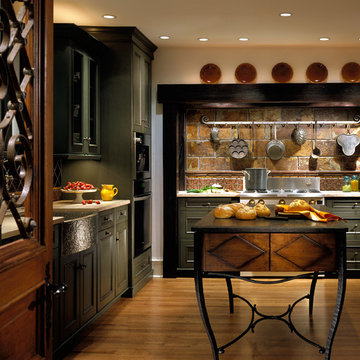
A unique combination of materials and design details blend to form an originally rustic kitchen with a European flair. The centerpiece of the design is the over mantle hood with surrounding reclaimed beams. A La Cornue range is a fitting complementary piece. An artisan rich space, the sink is hand hammered in pewter and table island base custom fabricated in hammered iron. The pantry doors are repurposed with the grill work made from a vintage fence!
Cabinets in custom green, alder wood on island, Sub Zero integrated refrigerator, Miele Coffee maker and single wall oven, La Cornue 36” Cornue Fe range.
Photographer - Bruce Van Inwegen
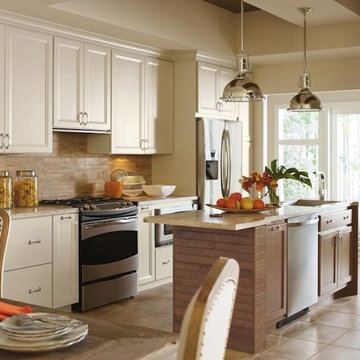
Perimeter is Maple wood in the Cayhill door style with the Magnolia finish.
Island is Cherry wood in the Fontaine door style with the Riverbed finish.
Cabinetry by Osborne & Dermody in Sparks, NV.
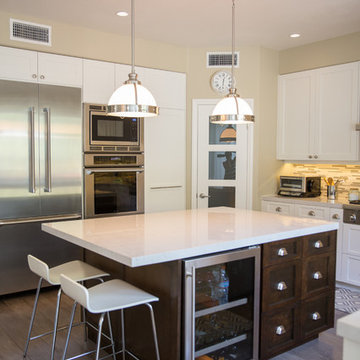
Contemporary home in Carmel Valley is looking Simply Stunning after this complete remodeling project. Using a sure-fire combination of neutral toned paint colors, grey wood floors and white cabinets we personalized the space by adding a pop of color in accessories, re-using sentimental art pieces and finishing it off with a little sparkle from elegant light fixtures and reflective materials.
www.insatndreamhome.com
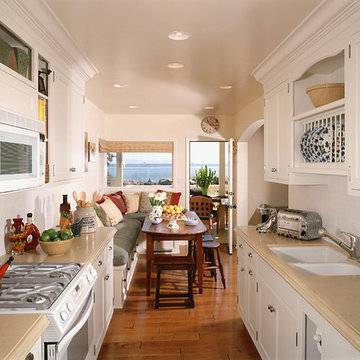
Mary Nichols
Inspiration for a coastal galley medium tone wood floor eat-in kitchen remodel in Los Angeles with a farmhouse sink, recessed-panel cabinets, white cabinets, limestone countertops, white backsplash and white appliances
Inspiration for a coastal galley medium tone wood floor eat-in kitchen remodel in Los Angeles with a farmhouse sink, recessed-panel cabinets, white cabinets, limestone countertops, white backsplash and white appliances
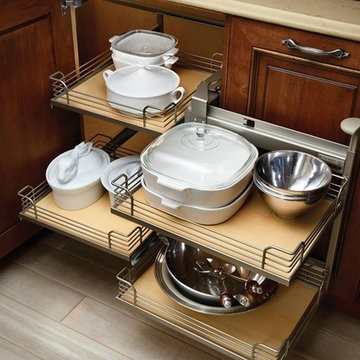
No corner gets neglected with Cabinets & Designs.
Example of a classic light wood floor kitchen pantry design in Houston with beaded inset cabinets, dark wood cabinets and limestone countertops
Example of a classic light wood floor kitchen pantry design in Houston with beaded inset cabinets, dark wood cabinets and limestone countertops
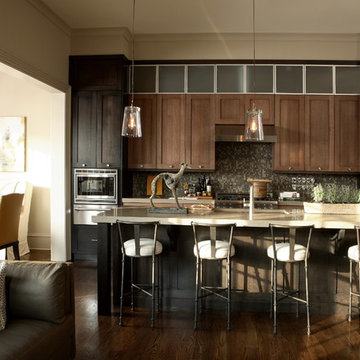
A simple yet sophisticated kitchen by acclaimed designer Robert Brown.
Example of a transitional galley open concept kitchen design in Atlanta with an undermount sink, recessed-panel cabinets, medium tone wood cabinets, limestone countertops, brown backsplash, mosaic tile backsplash and stainless steel appliances
Example of a transitional galley open concept kitchen design in Atlanta with an undermount sink, recessed-panel cabinets, medium tone wood cabinets, limestone countertops, brown backsplash, mosaic tile backsplash and stainless steel appliances
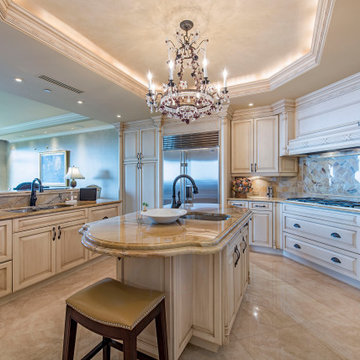
Example of a mid-sized classic u-shaped limestone floor and beige floor eat-in kitchen design in Other with an undermount sink, raised-panel cabinets, beige cabinets, limestone countertops, beige backsplash, stone tile backsplash, stainless steel appliances, an island and beige countertops
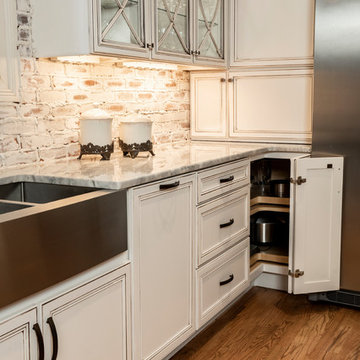
This was a total transformation from a house that was the House of Dreams in Kennesaw for 1997, but that kitchen didn't stand the test of time. The new one will never get old! The client helped a ton with this one, we pulled out all the details we could fit into this space.
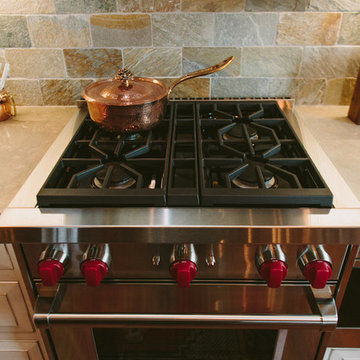
Maria Vicencio Photography
Inspiration for a large rustic l-shaped medium tone wood floor eat-in kitchen remodel in Baltimore with an undermount sink, raised-panel cabinets, white cabinets, limestone countertops, multicolored backsplash, stone tile backsplash, stainless steel appliances and no island
Inspiration for a large rustic l-shaped medium tone wood floor eat-in kitchen remodel in Baltimore with an undermount sink, raised-panel cabinets, white cabinets, limestone countertops, multicolored backsplash, stone tile backsplash, stainless steel appliances and no island
Kitchen with Limestone Countertops Ideas
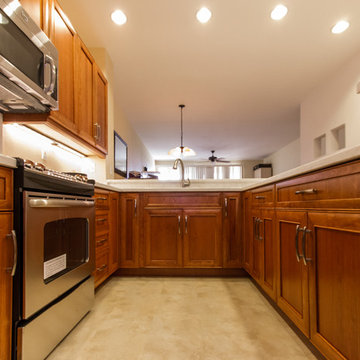
Photographer: James Anshutz
Mid-sized u-shaped laminate floor and beige floor eat-in kitchen photo in Hawaii with an undermount sink, recessed-panel cabinets, medium tone wood cabinets, limestone countertops, white backsplash, stone slab backsplash, stainless steel appliances and no island
Mid-sized u-shaped laminate floor and beige floor eat-in kitchen photo in Hawaii with an undermount sink, recessed-panel cabinets, medium tone wood cabinets, limestone countertops, white backsplash, stone slab backsplash, stainless steel appliances and no island
62





