Kitchen with Limestone Countertops Ideas
Refine by:
Budget
Sort by:Popular Today
1321 - 1340 of 5,423 photos
Item 1 of 4
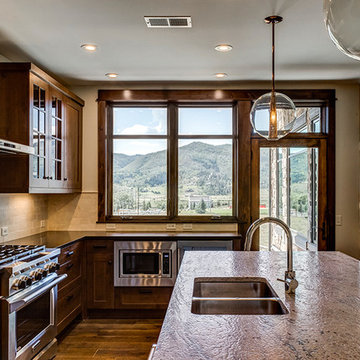
Eclectic l-shaped medium tone wood floor eat-in kitchen photo in Denver with shaker cabinets, dark wood cabinets, limestone countertops, stainless steel appliances and an island
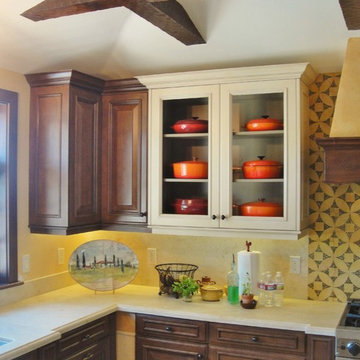
Mid-sized elegant u-shaped porcelain tile eat-in kitchen photo in San Diego with an undermount sink, beaded inset cabinets, medium tone wood cabinets, limestone countertops, yellow backsplash, mosaic tile backsplash, paneled appliances and an island
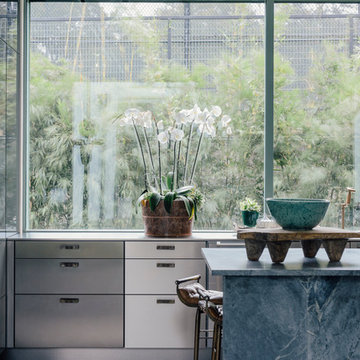
Interior Designer: Garrett Hunter
Inspiration for a contemporary galley porcelain tile and gray floor kitchen remodel in New York with an undermount sink, flat-panel cabinets, limestone countertops, stainless steel appliances and an island
Inspiration for a contemporary galley porcelain tile and gray floor kitchen remodel in New York with an undermount sink, flat-panel cabinets, limestone countertops, stainless steel appliances and an island
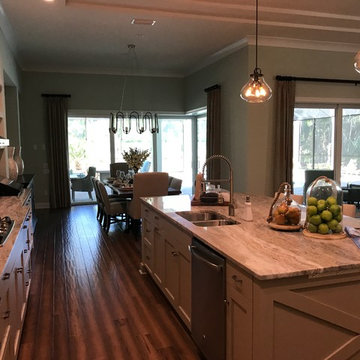
Inspiration for an open concept kitchen remodel in Jacksonville with a double-bowl sink, recessed-panel cabinets, limestone countertops, white backsplash and an island
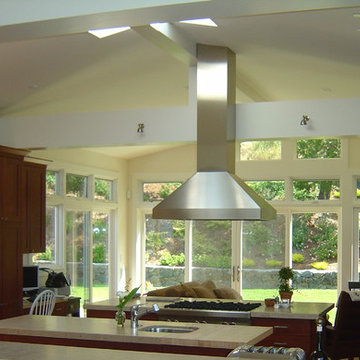
This kitchen is perfect for entertaining. It flows to the family/media room and to the yard beyond.
Inspiration for a mid-sized contemporary u-shaped light wood floor eat-in kitchen remodel in San Francisco with an undermount sink, shaker cabinets, medium tone wood cabinets, limestone countertops, beige backsplash, stone tile backsplash, stainless steel appliances and two islands
Inspiration for a mid-sized contemporary u-shaped light wood floor eat-in kitchen remodel in San Francisco with an undermount sink, shaker cabinets, medium tone wood cabinets, limestone countertops, beige backsplash, stone tile backsplash, stainless steel appliances and two islands
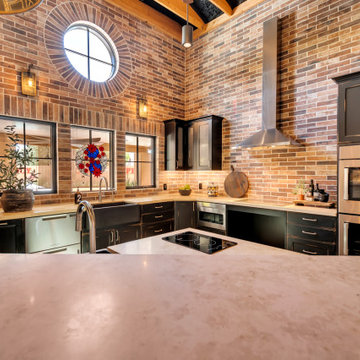
Example of a large urban l-shaped porcelain tile, gray floor and exposed beam open concept kitchen design in Phoenix with a farmhouse sink, flat-panel cabinets, black cabinets, limestone countertops, multicolored backsplash, porcelain backsplash, stainless steel appliances, an island and beige countertops
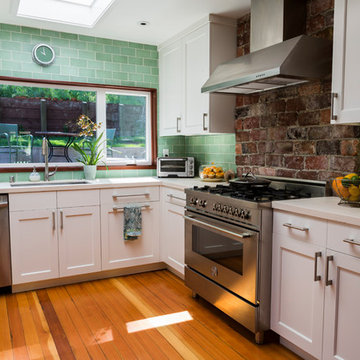
Rachel J Allen
Open concept kitchen - mid-sized transitional u-shaped light wood floor open concept kitchen idea in San Francisco with an undermount sink, shaker cabinets, white cabinets, limestone countertops, green backsplash, glass tile backsplash, stainless steel appliances and no island
Open concept kitchen - mid-sized transitional u-shaped light wood floor open concept kitchen idea in San Francisco with an undermount sink, shaker cabinets, white cabinets, limestone countertops, green backsplash, glass tile backsplash, stainless steel appliances and no island
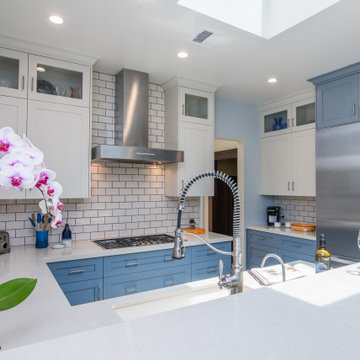
Our new clients lived in a charming Spanish-style house in the historic Larchmont area of Los Angeles. Their kitchen, which was obviously added later, was devoid of style and desperately needed a makeover. While they wanted the latest in appliances they did want their new kitchen to go with the style of their house. The en trend choices of patterned floor tile and blue cabinets were the catalysts for pulling the whole look together.
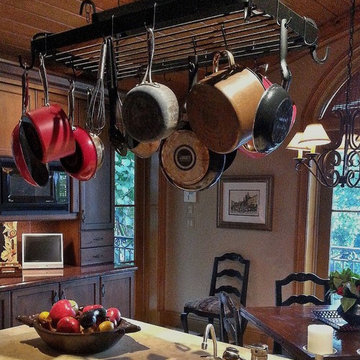
Mid-sized tuscan u-shaped limestone floor eat-in kitchen photo in Miami with an undermount sink, shaker cabinets, dark wood cabinets, limestone countertops, stone slab backsplash, paneled appliances, brown backsplash and an island
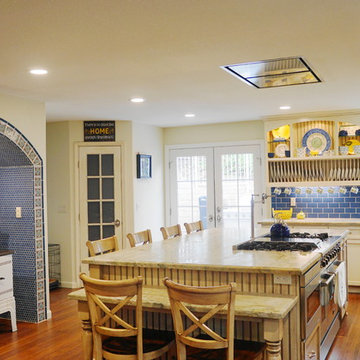
Mid-sized tuscan l-shaped medium tone wood floor and brown floor open concept kitchen photo in San Diego with an undermount sink, glass-front cabinets, white cabinets, limestone countertops, blue backsplash, subway tile backsplash, stainless steel appliances and an island
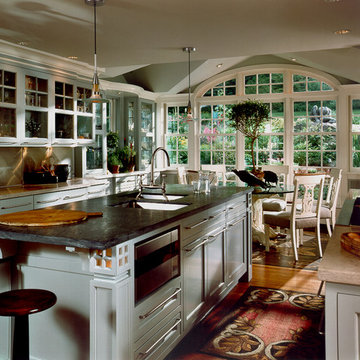
New Kitchen and Breakfast Room design working within tight confines of an existing older home and garden.
Durston Saylor, Photographer.
Eat-in kitchen - small transitional galley painted wood floor and brown floor eat-in kitchen idea in New York with an undermount sink, shaker cabinets, gray cabinets, limestone countertops, metallic backsplash, metal backsplash, stainless steel appliances and an island
Eat-in kitchen - small transitional galley painted wood floor and brown floor eat-in kitchen idea in New York with an undermount sink, shaker cabinets, gray cabinets, limestone countertops, metallic backsplash, metal backsplash, stainless steel appliances and an island
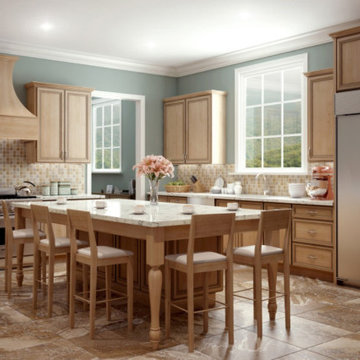
Custom12' x 16' Small Island $60,012.00
Custom cabinetry with superior finishing and hardware detail.Premium grade granite or stone slab countertops.Select species wood plank flooring.Top of the line built-in grade stainless steel appliances.
Designerbacksplash.Recessed, undercounter and pendant lighting.Designer grade sink and faucet.
Kitchen Remodeling Cost Estimates :
The cost estimates above include demolition of existing kitchen, all material costs,
typical installation labor costs and project supervision in the area.Costs are current for the year 2017 and are accurate to within +/- 10% for Basic and Better grade levels. Costs for structural modification or repair as well as HVAC, electrical and plumbing alterations and upgrades are notincluded
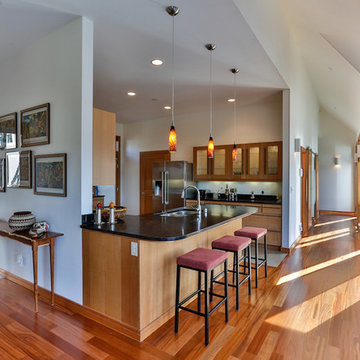
Example of a mid-sized minimalist l-shaped light wood floor and beige floor eat-in kitchen design in Seattle with an undermount sink, shaker cabinets, light wood cabinets, limestone countertops, stainless steel appliances, a peninsula, multicolored backsplash and ceramic backsplash
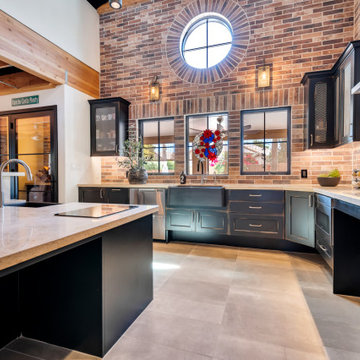
Large urban l-shaped porcelain tile, gray floor and exposed beam open concept kitchen photo in Phoenix with a farmhouse sink, flat-panel cabinets, black cabinets, limestone countertops, multicolored backsplash, porcelain backsplash, stainless steel appliances, an island and beige countertops
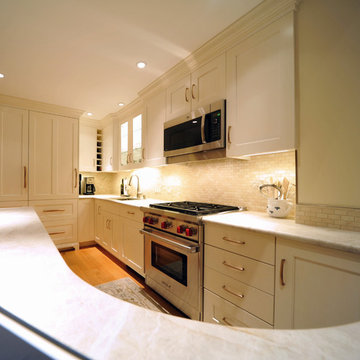
Large elegant l-shaped medium tone wood floor and brown floor open concept kitchen photo in DC Metro with an undermount sink, shaker cabinets, white cabinets, limestone countertops, beige backsplash, stainless steel appliances and a peninsula
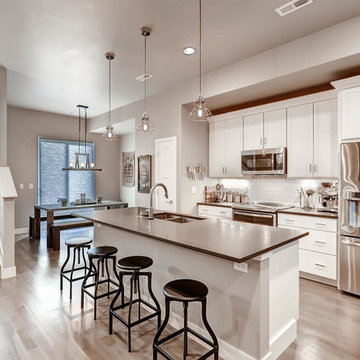
Example of a large trendy single-wall light wood floor and beige floor open concept kitchen design in Denver with a double-bowl sink, shaker cabinets, white cabinets, limestone countertops, white backsplash, subway tile backsplash, stainless steel appliances, an island and gray countertops
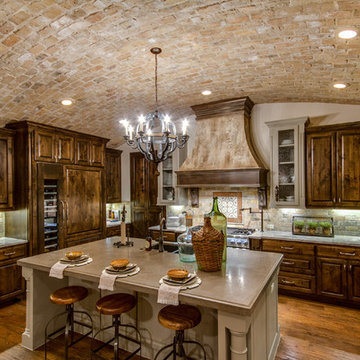
Gourmet Kitchen
Open concept kitchen - large mediterranean u-shaped medium tone wood floor open concept kitchen idea in Austin with a double-bowl sink, flat-panel cabinets, medium tone wood cabinets, limestone countertops, mosaic tile backsplash and an island
Open concept kitchen - large mediterranean u-shaped medium tone wood floor open concept kitchen idea in Austin with a double-bowl sink, flat-panel cabinets, medium tone wood cabinets, limestone countertops, mosaic tile backsplash and an island
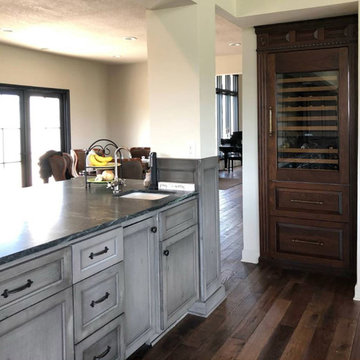
Example of a large farmhouse galley dark wood floor and brown floor eat-in kitchen design in Orange County with an undermount sink, recessed-panel cabinets, gray cabinets, limestone countertops, multicolored backsplash, ceramic backsplash, stainless steel appliances, no island and gray countertops
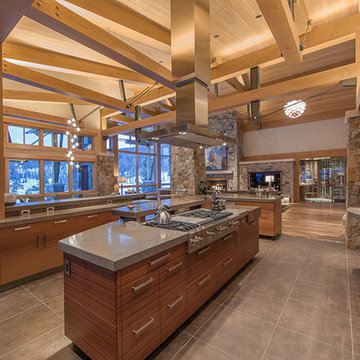
Design by: Kelly & Stone Architects
Contractor: Dover Development & Const. Cabinetry by: Fedewa Custom Works
Photo by: Tim Stone Photography
Large trendy l-shaped porcelain tile and brown floor open concept kitchen photo in Denver with flat-panel cabinets, stainless steel appliances, a farmhouse sink, dark wood cabinets, limestone countertops and an island
Large trendy l-shaped porcelain tile and brown floor open concept kitchen photo in Denver with flat-panel cabinets, stainless steel appliances, a farmhouse sink, dark wood cabinets, limestone countertops and an island
Kitchen with Limestone Countertops Ideas
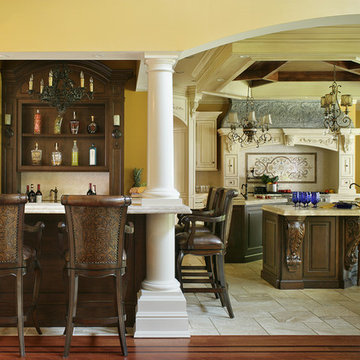
About the photo:
The cabinets are Mastro Rosolino - our private line of cabinetry. The finish on the perimeter is paint and glazed, the bar and islands are walnut with a stain and glaze. The cabinet style is beaded inset.
The hearth features one of our custom reclaimed tin hoods- only available through us.
The countertops are Grey-Gold limestone, 2 1/2" thick.
The backsplash is polished travertine, chiard, and honey onyx. The backsplash was done by Stratta in Wyckoff, NJ.
The flooring is tumbled travertine.
The appliances are: Sub-zero BI48S/O, Viking 60" dual fuel range, Viking dishwasher, Viking VMOC206 micro, Viking wine refrigerator, Marvel ice machine.
Other info: the blue glasses in this photo came from Pier 1. All other pieces in this photo (i.e.: lights, chairs, etc) were purchased separately by the owner.
Peter Rymwid (www.peterrymwid.com)
67





