Kitchen with Limestone Countertops Ideas
Refine by:
Budget
Sort by:Popular Today
1341 - 1360 of 5,423 photos
Item 1 of 4
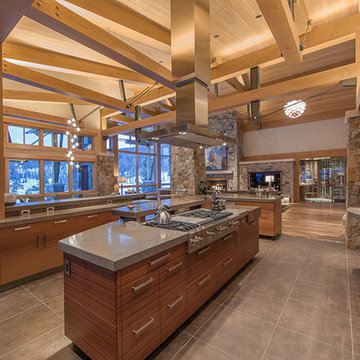
Design by: Kelly & Stone Architects
Contractor: Dover Development & Const. Cabinetry by: Fedewa Custom Works
Photo by: Tim Stone Photography
Large trendy l-shaped porcelain tile and brown floor open concept kitchen photo in Denver with flat-panel cabinets, stainless steel appliances, a farmhouse sink, dark wood cabinets, limestone countertops and an island
Large trendy l-shaped porcelain tile and brown floor open concept kitchen photo in Denver with flat-panel cabinets, stainless steel appliances, a farmhouse sink, dark wood cabinets, limestone countertops and an island
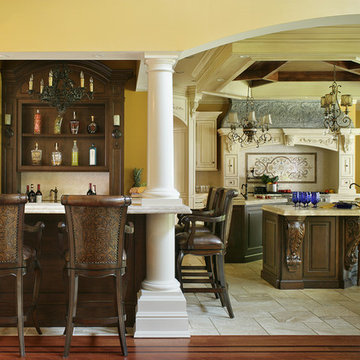
About the photo:
The cabinets are Mastro Rosolino - our private line of cabinetry. The finish on the perimeter is paint and glazed, the bar and islands are walnut with a stain and glaze. The cabinet style is beaded inset.
The hearth features one of our custom reclaimed tin hoods- only available through us.
The countertops are Grey-Gold limestone, 2 1/2" thick.
The backsplash is polished travertine, chiard, and honey onyx. The backsplash was done by Stratta in Wyckoff, NJ.
The flooring is tumbled travertine.
The appliances are: Sub-zero BI48S/O, Viking 60" dual fuel range, Viking dishwasher, Viking VMOC206 micro, Viking wine refrigerator, Marvel ice machine.
Other info: the blue glasses in this photo came from Pier 1. All other pieces in this photo (i.e.: lights, chairs, etc) were purchased separately by the owner.
Peter Rymwid (www.peterrymwid.com)
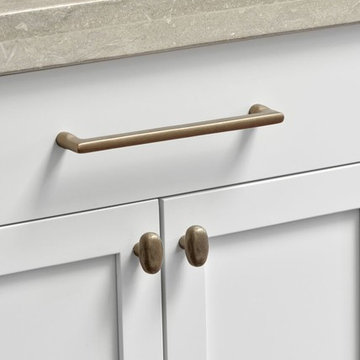
William Quarles
Example of a large beach style u-shaped dark wood floor eat-in kitchen design in Charleston with a farmhouse sink, shaker cabinets, white cabinets, limestone countertops, white backsplash, stainless steel appliances and an island
Example of a large beach style u-shaped dark wood floor eat-in kitchen design in Charleston with a farmhouse sink, shaker cabinets, white cabinets, limestone countertops, white backsplash, stainless steel appliances and an island
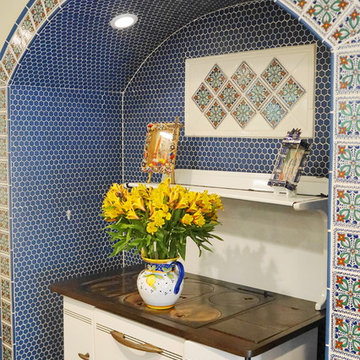
Mid-sized tuscan l-shaped medium tone wood floor and brown floor open concept kitchen photo in San Diego with an undermount sink, glass-front cabinets, white cabinets, limestone countertops, blue backsplash, subway tile backsplash, stainless steel appliances and an island
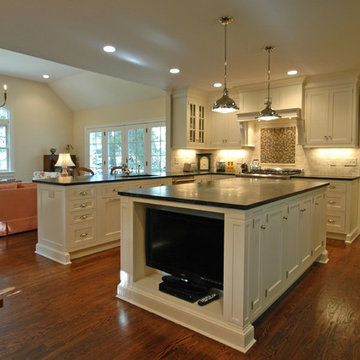
Dixon Peer
Example of a classic u-shaped dark wood floor and brown floor eat-in kitchen design in New York with recessed-panel cabinets, white cabinets, limestone countertops, white backsplash, stone tile backsplash, stainless steel appliances and an island
Example of a classic u-shaped dark wood floor and brown floor eat-in kitchen design in New York with recessed-panel cabinets, white cabinets, limestone countertops, white backsplash, stone tile backsplash, stainless steel appliances and an island
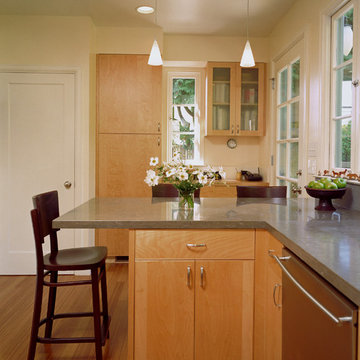
Mid-sized transitional l-shaped medium tone wood floor kitchen photo in San Francisco with an undermount sink, flat-panel cabinets, light wood cabinets, limestone countertops, stone slab backsplash, stainless steel appliances and a peninsula
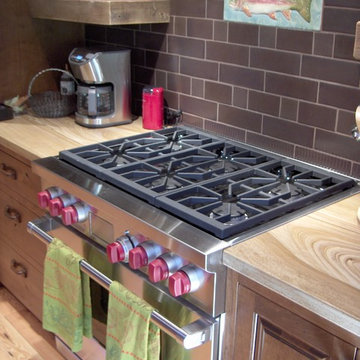
Grant Ketcham
Inspiration for a mid-sized rustic galley light wood floor eat-in kitchen remodel in Denver with an undermount sink, beaded inset cabinets, medium tone wood cabinets, limestone countertops, gray backsplash, subway tile backsplash and stainless steel appliances
Inspiration for a mid-sized rustic galley light wood floor eat-in kitchen remodel in Denver with an undermount sink, beaded inset cabinets, medium tone wood cabinets, limestone countertops, gray backsplash, subway tile backsplash and stainless steel appliances
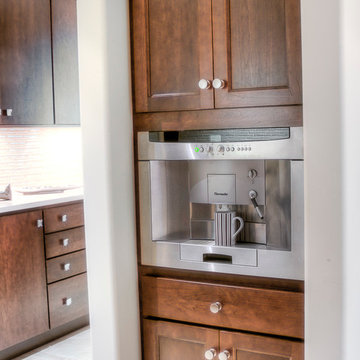
A built in coffee station is placed directly in the archway of this butler's pantry and kitchen design. Dark cabinetry provides great storage and tucks neatly into the recess. A butler's pantry with plenty of storage lies just beyond.
The space began as a 2-car garage. After months of renovation, it is now a gourmet kitchen. The focal point is the hood made from a reclaimed warehouse beam and finished with a copper top and placed on stone and glass mosaic tile. The island is large enough to accomadate seating and provide plenty of room for prepping. Adjoining the space is a large butlers pantry and bar and a home office space. Tall cabinetry flank the cooking wall and provide easy access storage to pots and pans as well as small appliance storage.
This was the 2011 National Transitional Kitchen of the Year as awarded by Signature Kitchens & Baths Magazine.
Photography by Med Dement
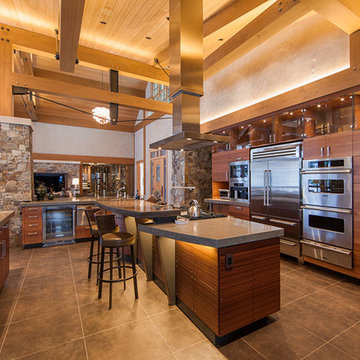
Design by: Kelly & Stone Architects
Contractor: Dover Development & Const. Cabinetry by: Fedewa Custom Works
Photo by: Tim Stone Photography
Example of a large trendy l-shaped porcelain tile and brown floor open concept kitchen design in Denver with flat-panel cabinets, stainless steel appliances, an undermount sink, dark wood cabinets, limestone countertops and an island
Example of a large trendy l-shaped porcelain tile and brown floor open concept kitchen design in Denver with flat-panel cabinets, stainless steel appliances, an undermount sink, dark wood cabinets, limestone countertops and an island
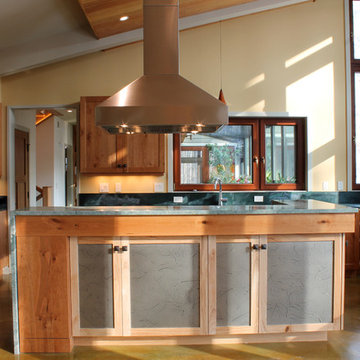
Alain Jaramillo and Peter Twohy
which means the sun in combination with the long overhang and the large expanse of glass not only heats the home in the winter but also cools the home all summer long
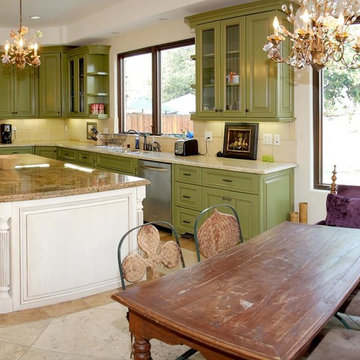
Example of a large tuscan l-shaped ceramic tile and beige floor eat-in kitchen design in Los Angeles with a drop-in sink, raised-panel cabinets, green cabinets, limestone countertops, beige backsplash, limestone backsplash, stainless steel appliances, an island and beige countertops
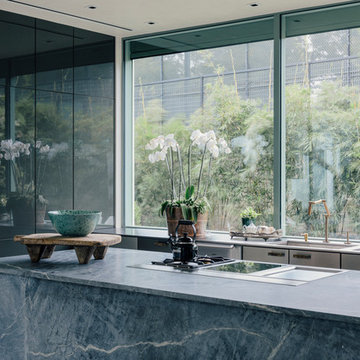
Interior Designer: Garrett Hunter
Example of a large trendy porcelain tile and gray floor open concept kitchen design in New York with an undermount sink, flat-panel cabinets, limestone countertops, stainless steel appliances and an island
Example of a large trendy porcelain tile and gray floor open concept kitchen design in New York with an undermount sink, flat-panel cabinets, limestone countertops, stainless steel appliances and an island
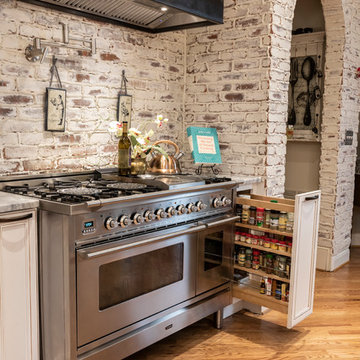
This was a total transformation from a house that was the House of Dreams in Kennesaw for 1997, but that kitchen didn't stand the test of time. The new one will never get old! The client helped a ton with this one, we pulled out all the details we could fit into this space.
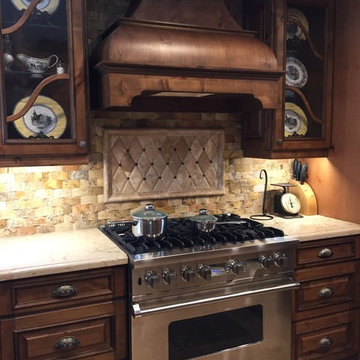
This section of the kitchen remodel features a 36" Viking Gas Range. Range hood is a custom French Curve hood with French cut valance front. Wall cabinets feature a custom French style mullion with antique glass inserts. Cabinet pulls are Schaub Corinthian style with Michelangelo Finish. The Wood is Rustic Alder in a full overlay door, raised panel with applied moulding. Finish is Sherwood Fruitwood with a Black Walnut glaze. Features custom cut French Style toe boards.
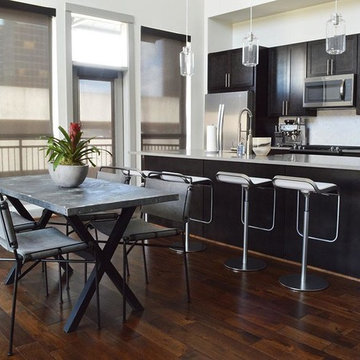
Example of a large trendy single-wall dark wood floor and brown floor open concept kitchen design in Houston with an undermount sink, shaker cabinets, dark wood cabinets, limestone countertops, white backsplash, mosaic tile backsplash, stainless steel appliances and an island
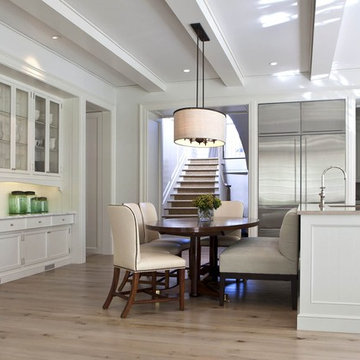
Inspiration for a mid-sized transitional u-shaped light wood floor and beige floor open concept kitchen remodel in Charlotte with an undermount sink, shaker cabinets, white cabinets, limestone countertops, white backsplash, wood backsplash, stainless steel appliances and an island
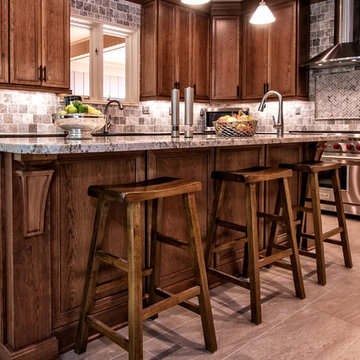
Mid-sized elegant porcelain tile and brown floor eat-in kitchen photo in Other with an undermount sink, flat-panel cabinets, brown cabinets, limestone countertops, gray backsplash, travertine backsplash, stainless steel appliances and an island
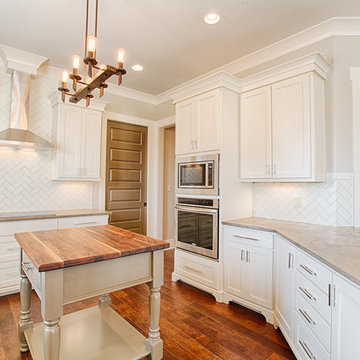
Counters: Lagarato Azul Honed limestone
Mid-sized transitional kitchen photo in Other with white cabinets, limestone countertops, white backsplash, ceramic backsplash, stainless steel appliances and an island
Mid-sized transitional kitchen photo in Other with white cabinets, limestone countertops, white backsplash, ceramic backsplash, stainless steel appliances and an island
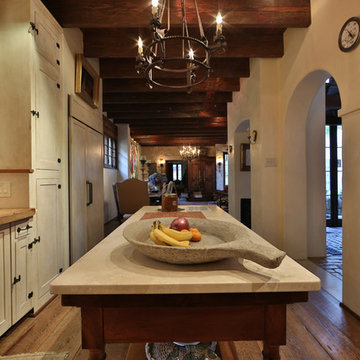
Example of a mid-sized mountain style single-wall medium tone wood floor and brown floor kitchen design in Austin with a farmhouse sink, shaker cabinets, white cabinets, an island, limestone countertops, multicolored backsplash, ceramic backsplash and white appliances
Kitchen with Limestone Countertops Ideas
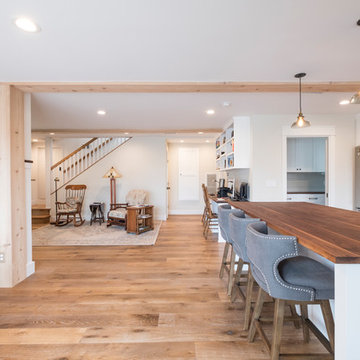
Mid-sized farmhouse u-shaped light wood floor and brown floor eat-in kitchen photo in Los Angeles with an undermount sink, beaded inset cabinets, white cabinets, limestone countertops, white backsplash, subway tile backsplash, stainless steel appliances, an island and gray countertops
68





