Kitchen with Medium Tone Wood Cabinets Ideas
Refine by:
Budget
Sort by:Popular Today
2901 - 2920 of 146,922 photos
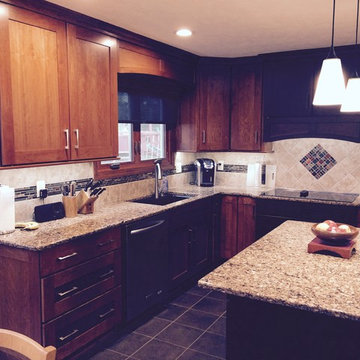
overview of kitchen L shape are showing the contrasting espresso cabinets and beautiful diamond shaped tile accent over the cooktop.
Mid-sized arts and crafts u-shaped ceramic tile eat-in kitchen photo in Indianapolis with an undermount sink, recessed-panel cabinets, medium tone wood cabinets, quartz countertops, metallic backsplash, ceramic backsplash, stainless steel appliances and an island
Mid-sized arts and crafts u-shaped ceramic tile eat-in kitchen photo in Indianapolis with an undermount sink, recessed-panel cabinets, medium tone wood cabinets, quartz countertops, metallic backsplash, ceramic backsplash, stainless steel appliances and an island
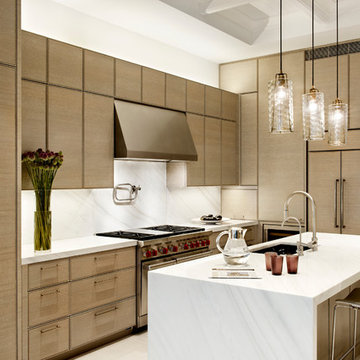
This stately townhouse underwent a full renovation from both the DHD Architecture and Interiors team to provide a young family with rooms to grow into. Spaces were updated with contemporary furnishings and refined architectural details, while still honoring the classic, formal elements of the historic home. The expansive outdoor space is framed by the dining area’s floor to ceiling windows and bold window treatment. DHD’s interiors team aimed to transform the room into an inviting and livable space for the family, designing a custom kitchen banquette and using playfully bright, warm color tones. While the master bedroom keeps to a soft, muted palette incorporating deep shades of purples, the children’s rooms are extravagantly fun, complete with fuchsia bedding and oversized Lucite table lamps.
Photography: Emily Andrews
3 Bedrooms / 6,000 Square Feet
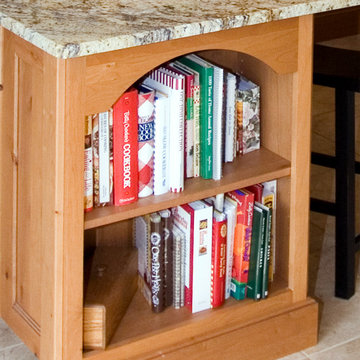
When you see the before photos of this kitchen, the finished product is nearly unrecognizable! This is because the original kitchen was 10x10, and wall separated the kitchen area from the eating area. Opening up the 2 spaces was exactly what this new kitchen needed!
Since the dining area was directly adjacent to the family room, the designer at Advance Design created a low wall of matching decorative book case cabinets with a granite top to create separation needed between the spaces. This bank also eloquently held a beautifully wood appointed supporting column necessary for the structural ceiling load.
The focal point of the new kitchen is the hand-painted backsplash centered under a wooden hood in the chef’s special cooking area. A completely functional island now has space for several stools, and even has a decorative touch with the shelving unit facing the eating area.
The space next to the refrigerator became an efficiently organized bill paying area for the lady of the house, complete with pull out file drawers hidden behind matching kitchen cabinets. Replacing the “black hole” of a pantry; pull out shelves grace the interior of new pantry units suitable for the family of five busy people.
Existing hardwood oak was repaired and refinished on the entire first floor. A light patterned gold granite works effortlessly with the tumbled marble backsplash that enjoys hints of weathered iron looking details that coordinate nicely with the cabinetry hardware.
What makes this kitchen special is how elegant it appears despite the rustic feel of the knotty alder cabinetry. Clean design lines lend an air of sophistication to the otherwise “rustic” looking materials. Now this active family can enjoy the open space, cooking and hanging out together is now an enjoyable pastime.
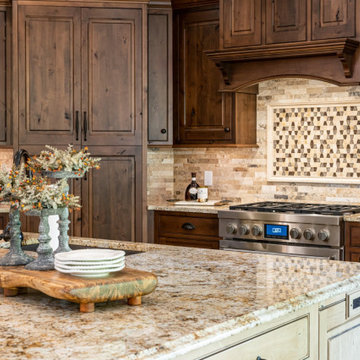
Example of a large mountain style medium tone wood floor and brown floor eat-in kitchen design in Other with a drop-in sink, beaded inset cabinets, medium tone wood cabinets, granite countertops, beige backsplash, stone tile backsplash, stainless steel appliances, an island and beige countertops
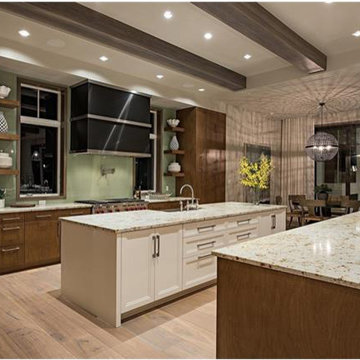
The gorgeous "Charleston" home is 6,689 square feet of living with four bedrooms, four full and two half baths, and four-car garage. Interiors were crafted by Troy Beasley of Beasley and Henley Interior Design. Builder- Lutgert
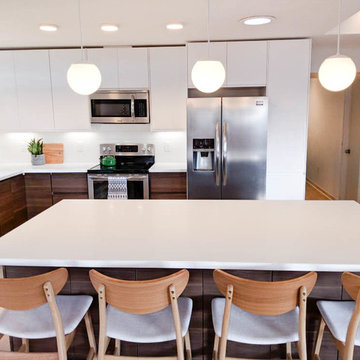
Karen chose the 3 globe lights over the island as a mid-century modern nod to the age of the house.
Inspiration for a mid-sized mid-century modern l-shaped light wood floor and gray floor eat-in kitchen remodel in Other with an undermount sink, flat-panel cabinets, medium tone wood cabinets, quartz countertops, white backsplash, subway tile backsplash, stainless steel appliances and an island
Inspiration for a mid-sized mid-century modern l-shaped light wood floor and gray floor eat-in kitchen remodel in Other with an undermount sink, flat-panel cabinets, medium tone wood cabinets, quartz countertops, white backsplash, subway tile backsplash, stainless steel appliances and an island
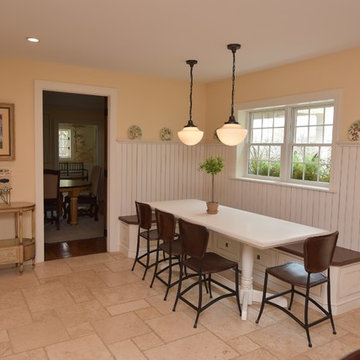
breakfast area with storage banquette and hutch (earlier photos) opposite. Dining room entry from foyer, kitchen, wet bar and back "Gallery Hall".
Example of a large classic galley limestone floor eat-in kitchen design in Cincinnati with a farmhouse sink, beaded inset cabinets, medium tone wood cabinets, marble countertops, white backsplash, stone slab backsplash, paneled appliances and an island
Example of a large classic galley limestone floor eat-in kitchen design in Cincinnati with a farmhouse sink, beaded inset cabinets, medium tone wood cabinets, marble countertops, white backsplash, stone slab backsplash, paneled appliances and an island
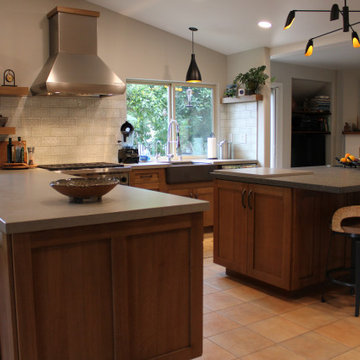
Custom color and wire brushed finish on Rift Cut White Oak Shaker style frameless cabinets
Large arts and crafts l-shaped ceramic tile open concept kitchen photo in Orange County with shaker cabinets, medium tone wood cabinets, quartz countertops, ceramic backsplash, an island and gray countertops
Large arts and crafts l-shaped ceramic tile open concept kitchen photo in Orange County with shaker cabinets, medium tone wood cabinets, quartz countertops, ceramic backsplash, an island and gray countertops
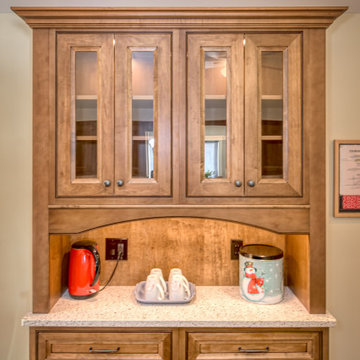
Eat-in kitchen - large traditional u-shaped vinyl floor and multicolored floor eat-in kitchen idea in New York with an undermount sink, recessed-panel cabinets, medium tone wood cabinets, quartz countertops, multicolored backsplash, ceramic backsplash, stainless steel appliances, an island and multicolored countertops
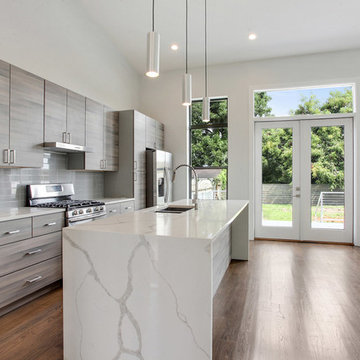
Example of a mid-sized minimalist single-wall dark wood floor and brown floor open concept kitchen design in New Orleans with an undermount sink, flat-panel cabinets, medium tone wood cabinets, quartz countertops, gray backsplash, stone tile backsplash, stainless steel appliances, an island and white countertops
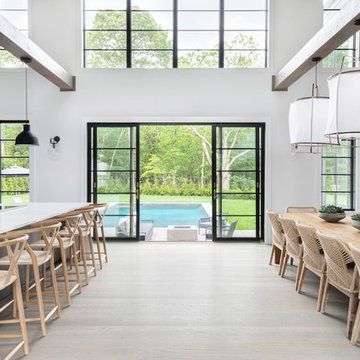
A playground by the beach. This light-hearted family of four takes a cool, easy-going approach to their Hamptons home.
Eat-in kitchen - large coastal single-wall dark wood floor and gray floor eat-in kitchen idea in New York with medium tone wood cabinets, marble countertops, gray backsplash, black appliances, an island and white countertops
Eat-in kitchen - large coastal single-wall dark wood floor and gray floor eat-in kitchen idea in New York with medium tone wood cabinets, marble countertops, gray backsplash, black appliances, an island and white countertops
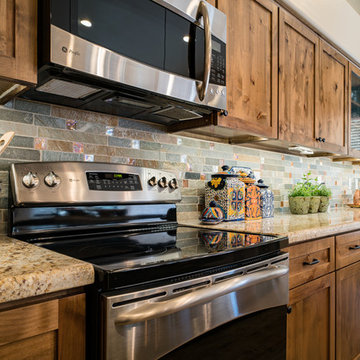
Pat Kofahl
Example of a mid-sized mountain style l-shaped porcelain tile and beige floor eat-in kitchen design in Minneapolis with shaker cabinets, medium tone wood cabinets, granite countertops, green backsplash, stone tile backsplash, stainless steel appliances, an island and a farmhouse sink
Example of a mid-sized mountain style l-shaped porcelain tile and beige floor eat-in kitchen design in Minneapolis with shaker cabinets, medium tone wood cabinets, granite countertops, green backsplash, stone tile backsplash, stainless steel appliances, an island and a farmhouse sink
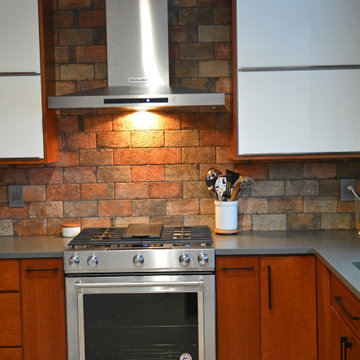
This kitchen design in Bath, MI is a unique modern style with the feel of a contemporary urban loft in a rural setting. The Medallion Silverline cherry slab cabinetry sets the tone for this design paired with Richelieu hardware. The wall cabinetry is Diamond Distinctions white high gloss top hinge cabinets with metallic edge banding wrapped in wood. The distinctive cabinet style is complemented by the Chicago Brick Tile brick-look tile wall and a gray quartz countertop with a waterfall edge. Kitchenaid appliances feature throughout the design, along with a large undermount sink and a Moen faucet. Undercabinet lighting offers illumination in key work areas and further highlights the design features.
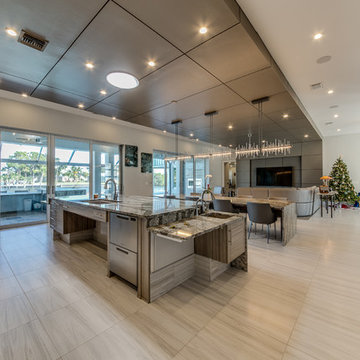
Example of a large trendy single-wall eat-in kitchen design in Other with a drop-in sink, flat-panel cabinets, medium tone wood cabinets, quartz countertops, multicolored backsplash, stainless steel appliances and two islands

Mid-sized eclectic galley medium tone wood floor eat-in kitchen photo in DC Metro with an undermount sink, flat-panel cabinets, medium tone wood cabinets, quartz countertops, green backsplash, glass tile backsplash, stainless steel appliances and no island
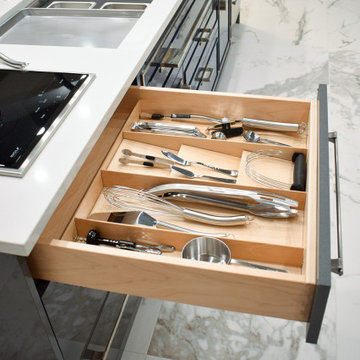
This contemporary kitchen features The Galley Dresser in high gloss finish Lapis. The Galley Workstation sits in the island with dresser. Fully integrated with the workstation, The Galley Dresser is hand-crafted, featuring an ebonized walnut interior storage system designed to accommodate The Galley accessories.
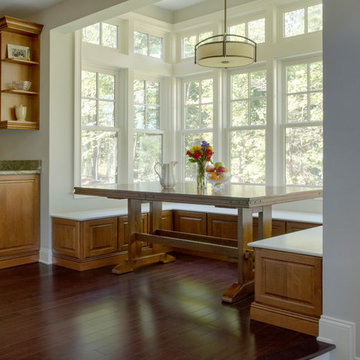
An open house lot is like a blank canvas. When Mathew first visited the wooded lot where this home would ultimately be built, the landscape spoke to him clearly. Standing with the homeowner, it took Mathew only twenty minutes to produce an initial color sketch that captured his vision - a long, circular driveway and a home with many gables set at a picturesque angle that complemented the contours of the lot perfectly.
The interior was designed using a modern mix of architectural styles – a dash of craftsman combined with some colonial elements – to create a sophisticated yet truly comfortable home that would never look or feel ostentatious.
Features include a bright, open study off the entry. This office space is flanked on two sides by walls of expansive windows and provides a view out to the driveway and the woods beyond. There is also a contemporary, two-story great room with a see-through fireplace. This space is the heart of the home and provides a gracious transition, through two sets of double French doors, to a four-season porch located in the landscape of the rear yard.
This home offers the best in modern amenities and design sensibilities while still maintaining an approachable sense of warmth and ease.
Photo by Eric Roth
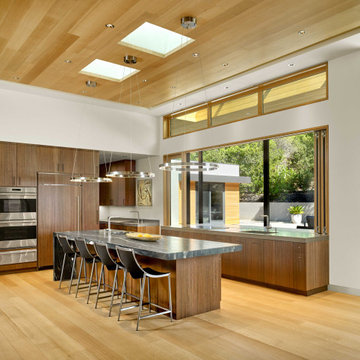
Trendy u-shaped medium tone wood floor, brown floor, tray ceiling and wood ceiling open concept kitchen photo in San Francisco with an undermount sink, flat-panel cabinets, medium tone wood cabinets, quartz countertops, white backsplash, paneled appliances, an island and gray countertops
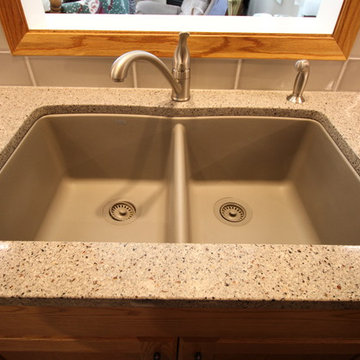
Designer - Denise Phillips
Photographer - Vicki Adkins
Inspiration for a mid-sized timeless l-shaped porcelain tile eat-in kitchen remodel in Chicago with an undermount sink, shaker cabinets, medium tone wood cabinets, quartz countertops, gray backsplash, subway tile backsplash, white appliances and an island
Inspiration for a mid-sized timeless l-shaped porcelain tile eat-in kitchen remodel in Chicago with an undermount sink, shaker cabinets, medium tone wood cabinets, quartz countertops, gray backsplash, subway tile backsplash, white appliances and an island
Kitchen with Medium Tone Wood Cabinets Ideas
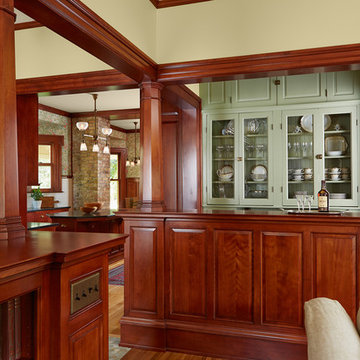
Architecture & Interior Design: David Heide Design Studio
Photos: Susan Gilmore
Inspiration for a timeless l-shaped light wood floor enclosed kitchen remodel in Minneapolis with medium tone wood cabinets, an island, a farmhouse sink, raised-panel cabinets, soapstone countertops, white backsplash, ceramic backsplash and stainless steel appliances
Inspiration for a timeless l-shaped light wood floor enclosed kitchen remodel in Minneapolis with medium tone wood cabinets, an island, a farmhouse sink, raised-panel cabinets, soapstone countertops, white backsplash, ceramic backsplash and stainless steel appliances
146





