Kitchen with Medium Tone Wood Cabinets Ideas
Refine by:
Budget
Sort by:Popular Today
2841 - 2860 of 146,922 photos
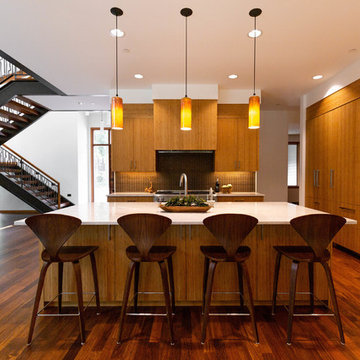
Trendy medium tone wood floor open concept kitchen photo in Seattle with flat-panel cabinets, medium tone wood cabinets, gray backsplash, stainless steel appliances, an island and white countertops
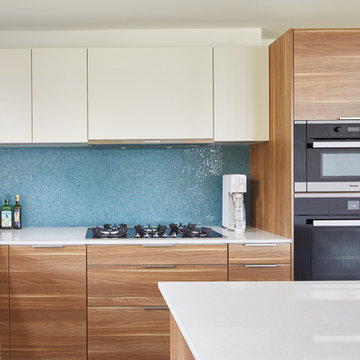
A new custom residence in the Harrison Views neighborhood of Issaquah Highlands.
The home incorporates high-performance envelope elements (a few of the strategies so far include alum-clad windows, rock wall house wrap insulation, green-roofs and provision for photovoltaic panels).
The building site has a unique upper bench and lower bench with a steep slope between them. The siting of the house takes advantage of this topography, creating a linear datum line that not only serves as a retaining wall but also as an organizing element for the home’s circulation.
The massing of the home is designed to maximize views, natural daylight and compliment the scale of the surrounding community. The living spaces are oriented to capture the panoramic views to the southwest and northwest, including Lake Washington and the Olympic mountain range as well as Seattle and Bellevue skylines.
A series of green roofs and protected outdoor spaces will allow the homeowners to extend their living spaces year-round.
With an emphasis on durability, the material palette will consist of a gray stained cedar siding, corten steel panels, cement board siding, T&G fir soffits, exposed wood beams, black fiberglass windows, board-formed concrete, glass railings and a standing seam metal roof.
A careful site analysis was done early on to suss out the best views and determine how unbuilt adjacent lots might be developed.
The total area is 3,425 SF of living space plus 575 SF for the garage.
Photos by Benjamin Benschneider. Architecture by Studio Zerbey Architecture + Design. Cabinets by LEICHT SEATTLE.
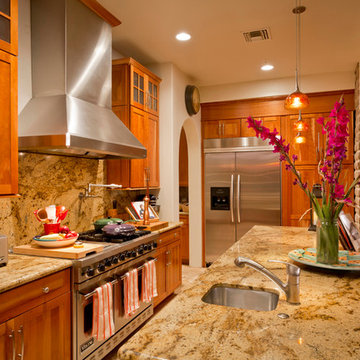
Designed by award winning architect Clint Miller, this North Scottsdale property has been featured in Phoenix Home and Garden's 30th Anniversary edition (January 2010). The home was chosen for its authenticity to the Arizona Desert. Built in 2005 the property is an example of territorial architecture featuring a central courtyard as well as two additional garden courtyards. Clint's loyalty to adobe's structure is seen in his use of arches throughout. The chimneys and parapets add interesting vertical elements to the buildings. The parapets were capped using Chocolate Flagstone from Northern Arizona and the scuppers were crafted of copper to stay consistent with the home's Arizona heritage.
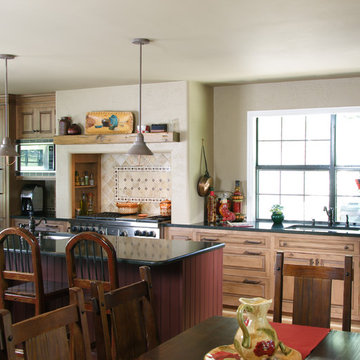
The Kitchen Source, Kevin Marple photography
Inspiration for a timeless eat-in kitchen remodel in Dallas with an undermount sink, raised-panel cabinets, medium tone wood cabinets and multicolored backsplash
Inspiration for a timeless eat-in kitchen remodel in Dallas with an undermount sink, raised-panel cabinets, medium tone wood cabinets and multicolored backsplash
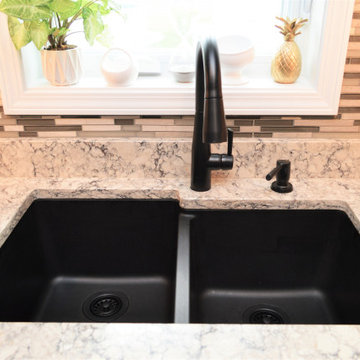
Cabinet Brand: Haas Lifestyle Collection
Wood Species: Maple
Door Style: Jefferson
Cabinet Finish: Barnwood
Counter Top: Viatera Quartz. Double Radius Edge. Silicone backsplash. Intermezzo Color

Built by: J Peterson Homes
Cabinetry: TruKitchens
Photography: Ashley Avila Photography
Example of a large minimalist galley light wood floor and white floor eat-in kitchen design in Los Angeles with flat-panel cabinets, medium tone wood cabinets, quartz countertops, mirror backsplash, stainless steel appliances, an island and white countertops
Example of a large minimalist galley light wood floor and white floor eat-in kitchen design in Los Angeles with flat-panel cabinets, medium tone wood cabinets, quartz countertops, mirror backsplash, stainless steel appliances, an island and white countertops
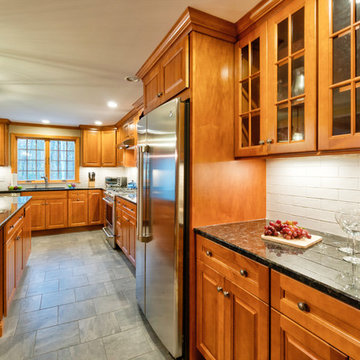
This natural maple kitchen was designed by White Wood Kitchens using Diamond Cabinetry. The kitchen features a Bailey door, with all plywood construction and soft-close hinges. The countertops are a Volga Blue granite with a subway tile backsplash along the perimeter. Tall Pantry cabinets complete the room, serving as a beautiful, yet functional additions to the kitchen. A large island provides extra storage and counter-space that makes this kitchen perfect for hosting. Builder: Handren Bros. Builders

Open concept kitchen - contemporary l-shaped beige floor and wood ceiling open concept kitchen idea in Portland with a farmhouse sink, flat-panel cabinets, medium tone wood cabinets, beige backsplash, subway tile backsplash, paneled appliances, an island and multicolored countertops

Large 1950s l-shaped medium tone wood floor and vaulted ceiling eat-in kitchen photo in Nashville with an undermount sink, flat-panel cabinets, medium tone wood cabinets, quartz countertops, green backsplash, porcelain backsplash, stainless steel appliances, an island and white countertops
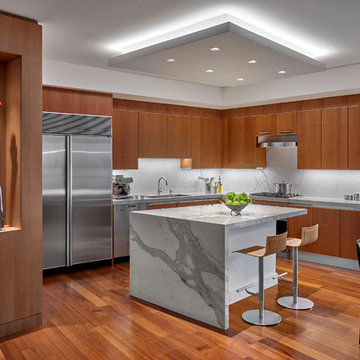
Tony Soluri
Eat-in kitchen - contemporary l-shaped medium tone wood floor and brown floor eat-in kitchen idea in Chicago with an undermount sink, flat-panel cabinets, medium tone wood cabinets, white backsplash, stone slab backsplash, stainless steel appliances, an island and white countertops
Eat-in kitchen - contemporary l-shaped medium tone wood floor and brown floor eat-in kitchen idea in Chicago with an undermount sink, flat-panel cabinets, medium tone wood cabinets, white backsplash, stone slab backsplash, stainless steel appliances, an island and white countertops
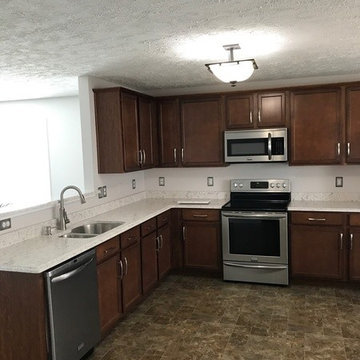
Enclosed kitchen - large traditional u-shaped brown floor enclosed kitchen idea in Grand Rapids with a double-bowl sink, recessed-panel cabinets, medium tone wood cabinets, quartzite countertops, stainless steel appliances and a peninsula
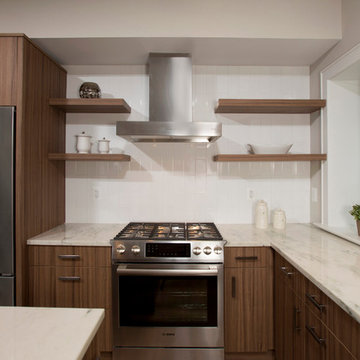
Architecture 753 Development, Cabinetry Four Brothers LLC
Example of a mid-sized trendy l-shaped medium tone wood floor eat-in kitchen design in DC Metro with an undermount sink, flat-panel cabinets, medium tone wood cabinets, white backsplash, ceramic backsplash, stainless steel appliances, an island and marble countertops
Example of a mid-sized trendy l-shaped medium tone wood floor eat-in kitchen design in DC Metro with an undermount sink, flat-panel cabinets, medium tone wood cabinets, white backsplash, ceramic backsplash, stainless steel appliances, an island and marble countertops
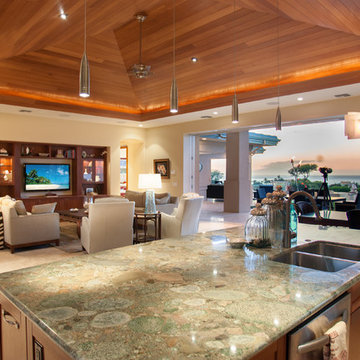
Architect- Marc Taron
Contractor- Kanegai Builders
Landscape Architect- Irvin Higashi
Example of a mid-sized island style l-shaped ceramic tile and beige floor open concept kitchen design in Hawaii with granite countertops, an island, a double-bowl sink, glass-front cabinets, medium tone wood cabinets, white backsplash, porcelain backsplash and stainless steel appliances
Example of a mid-sized island style l-shaped ceramic tile and beige floor open concept kitchen design in Hawaii with granite countertops, an island, a double-bowl sink, glass-front cabinets, medium tone wood cabinets, white backsplash, porcelain backsplash and stainless steel appliances
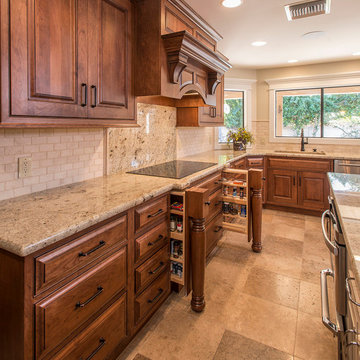
Inspiration for a large craftsman l-shaped travertine floor and beige floor eat-in kitchen remodel in San Diego with an undermount sink, raised-panel cabinets, medium tone wood cabinets, granite countertops, stainless steel appliances and an island
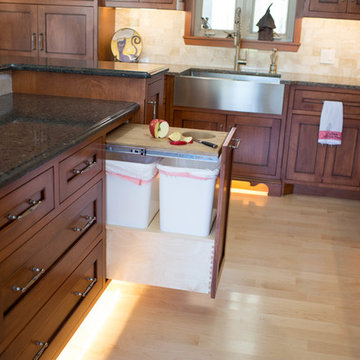
Example of a mid-sized arts and crafts l-shaped medium tone wood floor eat-in kitchen design in Minneapolis with a farmhouse sink, beaded inset cabinets, medium tone wood cabinets, quartz countertops, beige backsplash, porcelain backsplash, stainless steel appliances and an island
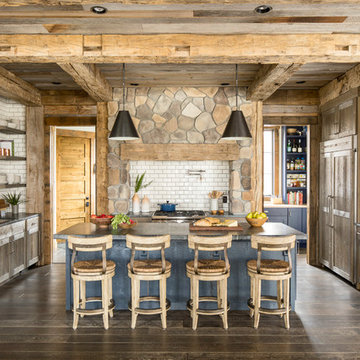
Martha O'Hara Interiors, Interior Design & Photo Styling | Troy Thies, Photography |
Please Note: All “related,” “similar,” and “sponsored” products tagged or listed by Houzz are not actual products pictured. They have not been approved by Martha O’Hara Interiors nor any of the professionals credited. For information about our work, please contact design@oharainteriors.com.
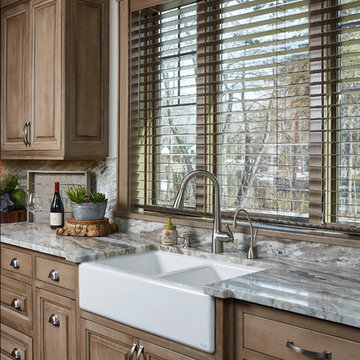
Ashley Avila
Inspiration for a rustic u-shaped medium tone wood floor open concept kitchen remodel in Grand Rapids with a farmhouse sink, beaded inset cabinets, medium tone wood cabinets, granite countertops, multicolored backsplash, stone slab backsplash, paneled appliances and an island
Inspiration for a rustic u-shaped medium tone wood floor open concept kitchen remodel in Grand Rapids with a farmhouse sink, beaded inset cabinets, medium tone wood cabinets, granite countertops, multicolored backsplash, stone slab backsplash, paneled appliances and an island
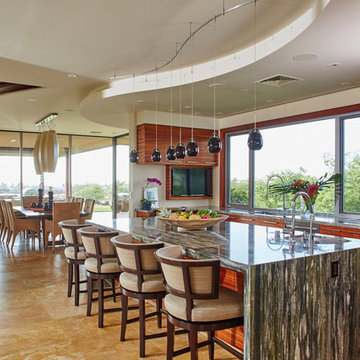
Linny Morris
Large island style galley travertine floor eat-in kitchen photo in Hawaii with an undermount sink, flat-panel cabinets, medium tone wood cabinets, granite countertops, stainless steel appliances and an island
Large island style galley travertine floor eat-in kitchen photo in Hawaii with an undermount sink, flat-panel cabinets, medium tone wood cabinets, granite countertops, stainless steel appliances and an island
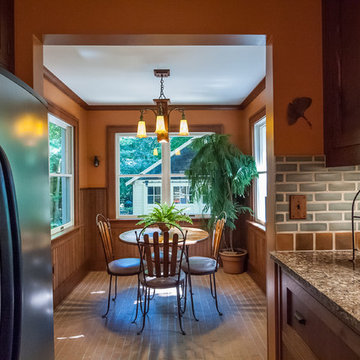
Designed by Justin Sharer
Photos by Besek Photography
Small arts and crafts l-shaped dark wood floor enclosed kitchen photo in Detroit with a farmhouse sink, beaded inset cabinets, medium tone wood cabinets, quartz countertops, gray backsplash, subway tile backsplash, stainless steel appliances and no island
Small arts and crafts l-shaped dark wood floor enclosed kitchen photo in Detroit with a farmhouse sink, beaded inset cabinets, medium tone wood cabinets, quartz countertops, gray backsplash, subway tile backsplash, stainless steel appliances and no island
Kitchen with Medium Tone Wood Cabinets Ideas
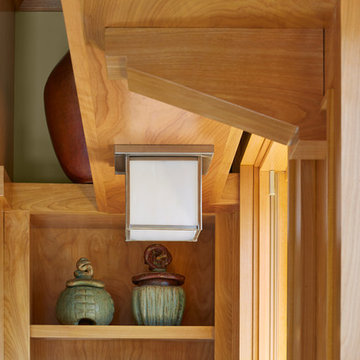
Architecture & Interior Design: David Heide Design Studio Photo: Susan Gilmore Photography
Enclosed kitchen - craftsman u-shaped slate floor enclosed kitchen idea in Minneapolis with medium tone wood cabinets, a peninsula, open cabinets, an undermount sink, red backsplash, subway tile backsplash and stainless steel appliances
Enclosed kitchen - craftsman u-shaped slate floor enclosed kitchen idea in Minneapolis with medium tone wood cabinets, a peninsula, open cabinets, an undermount sink, red backsplash, subway tile backsplash and stainless steel appliances
143





