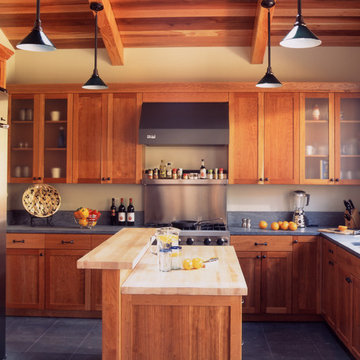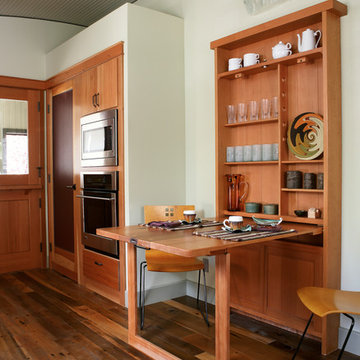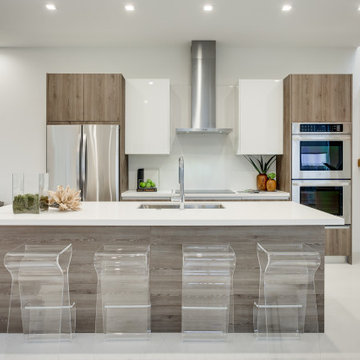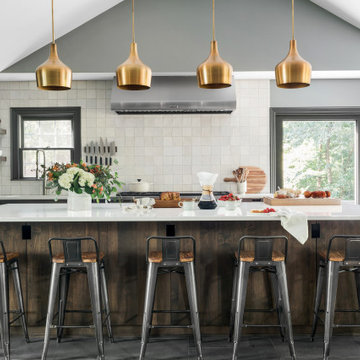Kitchen with Medium Tone Wood Cabinets Ideas
Refine by:
Budget
Sort by:Popular Today
81 - 100 of 146,922 photos

Rob Karosis: Photographer
Inspiration for a large timeless u-shaped medium tone wood floor and brown floor open concept kitchen remodel in Bridgeport with a farmhouse sink, shaker cabinets, medium tone wood cabinets, granite countertops, gray backsplash, stone tile backsplash, stainless steel appliances and an island
Inspiration for a large timeless u-shaped medium tone wood floor and brown floor open concept kitchen remodel in Bridgeport with a farmhouse sink, shaker cabinets, medium tone wood cabinets, granite countertops, gray backsplash, stone tile backsplash, stainless steel appliances and an island

The small 1950’s ranch home was featured on HGTV’s House Hunters Renovation. The episode (Season 14, Episode 9) is called: "Flying into a Renovation". Please check out The Colorado Nest for more details along with Before and After photos.
Photos by Sara Yoder.
FEATURED IN:
Fine Homebuilding

Kitchen in a craftsman home
Example of an arts and crafts gray floor kitchen design in San Francisco with stainless steel appliances, an undermount sink, shaker cabinets, medium tone wood cabinets and soapstone countertops
Example of an arts and crafts gray floor kitchen design in San Francisco with stainless steel appliances, an undermount sink, shaker cabinets, medium tone wood cabinets and soapstone countertops

Lincoln Barbour
Mid-sized 1960s galley terrazzo floor and multicolored floor open concept kitchen photo in Portland with an undermount sink, flat-panel cabinets, medium tone wood cabinets, quartz countertops, white backsplash, ceramic backsplash, stainless steel appliances and an island
Mid-sized 1960s galley terrazzo floor and multicolored floor open concept kitchen photo in Portland with an undermount sink, flat-panel cabinets, medium tone wood cabinets, quartz countertops, white backsplash, ceramic backsplash, stainless steel appliances and an island

Layout to improve form and function with goal of entertaining and raising 3 children.
Large elegant u-shaped medium tone wood floor and brown floor kitchen photo in Seattle with a farmhouse sink, soapstone countertops, shaker cabinets, medium tone wood cabinets, red backsplash, ceramic backsplash, stainless steel appliances and an island
Large elegant u-shaped medium tone wood floor and brown floor kitchen photo in Seattle with a farmhouse sink, soapstone countertops, shaker cabinets, medium tone wood cabinets, red backsplash, ceramic backsplash, stainless steel appliances and an island

Three level island...
The homeowner’s wanted a large galley style kitchen with island. It was important to the wife the island be unique and serve many purposes. Our team used Google Sketchup to produce and present concept after concept. Each revision brought us closer to what you see. The final design boasted a two sided island (yes, there is storage under the bar) 6” thick cantilevered bar ledge over a steel armature, and waterfall counter tops on both ends. On one end we had a slit fabricated to receive one side of a tempered glass counter top. The other side is supported by a stainless steel inverted U. The couple usually enjoys breakfast or coffee and the morning news at this quaint spot.
Photography by Juliana Franco

photo: scott hargis
Example of a mid-sized trendy u-shaped porcelain tile and gray floor kitchen design in San Francisco with flat-panel cabinets, medium tone wood cabinets, stainless steel appliances, an undermount sink, quartz countertops, an island and metallic backsplash
Example of a mid-sized trendy u-shaped porcelain tile and gray floor kitchen design in San Francisco with flat-panel cabinets, medium tone wood cabinets, stainless steel appliances, an undermount sink, quartz countertops, an island and metallic backsplash

A Big Chill Retro refrigerator and dishwasher in mint green add cool color to the space.
Kitchen - small country l-shaped terra-cotta tile and orange floor kitchen idea in Miami with a farmhouse sink, open cabinets, medium tone wood cabinets, wood countertops, white backsplash, colored appliances and an island
Kitchen - small country l-shaped terra-cotta tile and orange floor kitchen idea in Miami with a farmhouse sink, open cabinets, medium tone wood cabinets, wood countertops, white backsplash, colored appliances and an island

Eat-in kitchen - contemporary eat-in kitchen idea in Los Angeles with flat-panel cabinets and medium tone wood cabinets

Nancy Nolan Photograpy
Large minimalist kitchen photo in Little Rock with flat-panel cabinets, medium tone wood cabinets, quartz countertops and paneled appliances
Large minimalist kitchen photo in Little Rock with flat-panel cabinets, medium tone wood cabinets, quartz countertops and paneled appliances

David O Marlow
Open concept kitchen - rustic l-shaped light wood floor and beige floor open concept kitchen idea in Other with a farmhouse sink, shaker cabinets, medium tone wood cabinets, wood countertops, brown backsplash, wood backsplash, paneled appliances, an island and turquoise countertops
Open concept kitchen - rustic l-shaped light wood floor and beige floor open concept kitchen idea in Other with a farmhouse sink, shaker cabinets, medium tone wood cabinets, wood countertops, brown backsplash, wood backsplash, paneled appliances, an island and turquoise countertops

Clear Select Walnut - Artisan Inset Frame -
Custom Stain -
Shaker style -
Spice roll out -
Floating shelves -
Knife block roll out
Inspiration for a timeless u-shaped medium tone wood floor and brown floor kitchen remodel in Denver with a farmhouse sink, shaker cabinets, medium tone wood cabinets, stainless steel appliances and an island
Inspiration for a timeless u-shaped medium tone wood floor and brown floor kitchen remodel in Denver with a farmhouse sink, shaker cabinets, medium tone wood cabinets, stainless steel appliances and an island

This beautiful kitchen built by Peppertree Kitchen and Bath with cabinets of architectural-grade, rift-sawn white oak veneer. It has a wire-brushed texture with a custom satin and glaze.

BKC of Westfield
Example of a small country single-wall light wood floor and brown floor enclosed kitchen design in New York with a farmhouse sink, shaker cabinets, medium tone wood cabinets, quartz countertops, white backsplash, subway tile backsplash, stainless steel appliances, gray countertops and an island
Example of a small country single-wall light wood floor and brown floor enclosed kitchen design in New York with a farmhouse sink, shaker cabinets, medium tone wood cabinets, quartz countertops, white backsplash, subway tile backsplash, stainless steel appliances, gray countertops and an island

Photo: Lisa Petrole
Huge trendy galley porcelain tile and gray floor eat-in kitchen photo in San Francisco with an undermount sink, flat-panel cabinets, quartz countertops, blue backsplash, ceramic backsplash, an island, medium tone wood cabinets, paneled appliances and white countertops
Huge trendy galley porcelain tile and gray floor eat-in kitchen photo in San Francisco with an undermount sink, flat-panel cabinets, quartz countertops, blue backsplash, ceramic backsplash, an island, medium tone wood cabinets, paneled appliances and white countertops

The existing kitchen was completely remodeled to create a compact chef's kitchen. The client is a true chef, who teaches cooking classes, and we were able to get a professional grade kitchen in an 11x7 footprint, complete with an island!
The South wall is the exposed brick original to the 1900's home. To compliment the brick, we chose a warm nutmeg stain in cherry cabinets.
The retro pendants are oversized to add a lot of interest in this small space. The dining set adds rustic charm with a distressed and gray finish.
Complete Kitchen remodel to create a Chef's kitchen
Open shelving for storage and display
Gray subway tile
Pendant lights

Kitchen - contemporary galley gray floor kitchen idea in Miami with an undermount sink, flat-panel cabinets, medium tone wood cabinets, stainless steel appliances, an island and white countertops

Example of a mid-sized cottage u-shaped dark wood floor and brown floor kitchen pantry design in New York with flat-panel cabinets, medium tone wood cabinets, white backsplash, subway tile backsplash, no island and white countertops
Kitchen with Medium Tone Wood Cabinets Ideas

Photo by Caleb Vandermeer Photography
Example of a large mid-century modern galley porcelain tile and gray floor eat-in kitchen design in Portland with an undermount sink, flat-panel cabinets, medium tone wood cabinets, quartzite countertops, white backsplash, stone slab backsplash, an island, white countertops and paneled appliances
Example of a large mid-century modern galley porcelain tile and gray floor eat-in kitchen design in Portland with an undermount sink, flat-panel cabinets, medium tone wood cabinets, quartzite countertops, white backsplash, stone slab backsplash, an island, white countertops and paneled appliances
5






