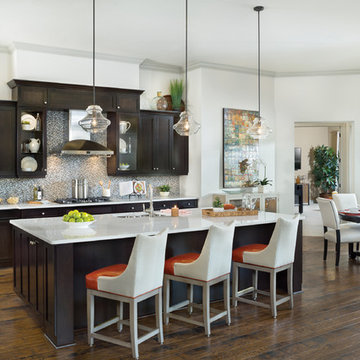Kitchen with Metal Backsplash and an Island Ideas
Refine by:
Budget
Sort by:Popular Today
21 - 40 of 6,083 photos
Item 1 of 3
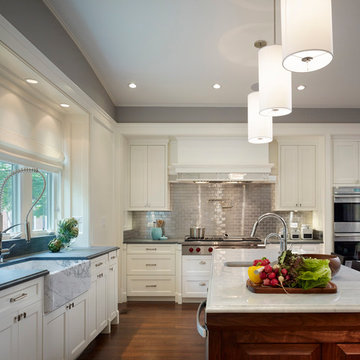
This unique city-home is designed with a center entry, flanked by formal living and dining rooms on either side. An expansive gourmet kitchen / great room spans the rear of the main floor, opening onto a terraced outdoor space comprised of more than 700SF.
The home also boasts an open, four-story staircase flooded with natural, southern light, as well as a lower level family room, four bedrooms (including two en-suite) on the second floor, and an additional two bedrooms and study on the third floor. A spacious, 500SF roof deck is accessible from the top of the staircase, providing additional outdoor space for play and entertainment.
Due to the location and shape of the site, there is a 2-car, heated garage under the house, providing direct entry from the garage into the lower level mudroom. Two additional off-street parking spots are also provided in the covered driveway leading to the garage.
Designed with family living in mind, the home has also been designed for entertaining and to embrace life's creature comforts. Pre-wired with HD Video, Audio and comprehensive low-voltage services, the home is able to accommodate and distribute any low voltage services requested by the homeowner.
This home was pre-sold during construction.
Steve Hall, Hedrich Blessing
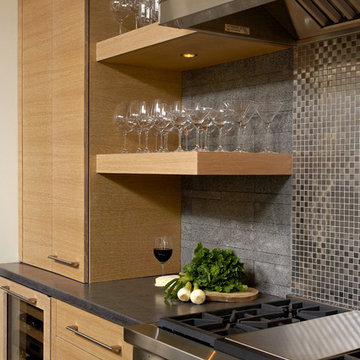
McLean, Virginia Modern Kitchen design by #JenniferGilmer
See more designs on www.gilmerkitchens.com
Inspiration for a mid-sized contemporary galley dark wood floor eat-in kitchen remodel in DC Metro with flat-panel cabinets, light wood cabinets, granite countertops, stainless steel appliances, an island, an integrated sink, metal backsplash and metallic backsplash
Inspiration for a mid-sized contemporary galley dark wood floor eat-in kitchen remodel in DC Metro with flat-panel cabinets, light wood cabinets, granite countertops, stainless steel appliances, an island, an integrated sink, metal backsplash and metallic backsplash
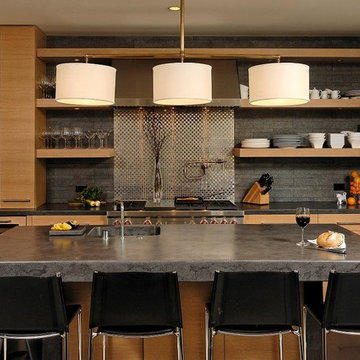
McLean, Virginia Modern Kitchen design by #JenniferGilmer
See more designs on www.gilmerkitchens.com
Example of a mid-sized trendy galley dark wood floor eat-in kitchen design in DC Metro with flat-panel cabinets, light wood cabinets, granite countertops, stainless steel appliances, an island, an integrated sink, metal backsplash and metallic backsplash
Example of a mid-sized trendy galley dark wood floor eat-in kitchen design in DC Metro with flat-panel cabinets, light wood cabinets, granite countertops, stainless steel appliances, an island, an integrated sink, metal backsplash and metallic backsplash
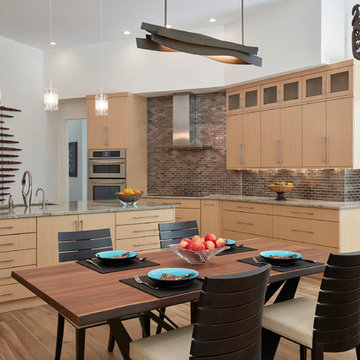
Carmel Brantley
Eat-in kitchen - contemporary beige floor eat-in kitchen idea in Miami with flat-panel cabinets, light wood cabinets, metallic backsplash, metal backsplash, stainless steel appliances and an island
Eat-in kitchen - contemporary beige floor eat-in kitchen idea in Miami with flat-panel cabinets, light wood cabinets, metallic backsplash, metal backsplash, stainless steel appliances and an island
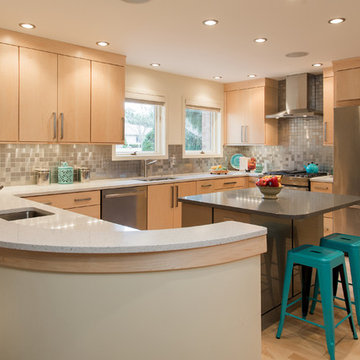
Jim Schuon Photography
Inspiration for a large transitional u-shaped light wood floor eat-in kitchen remodel in Other with an undermount sink, flat-panel cabinets, light wood cabinets, quartzite countertops, metallic backsplash, metal backsplash, stainless steel appliances and an island
Inspiration for a large transitional u-shaped light wood floor eat-in kitchen remodel in Other with an undermount sink, flat-panel cabinets, light wood cabinets, quartzite countertops, metallic backsplash, metal backsplash, stainless steel appliances and an island
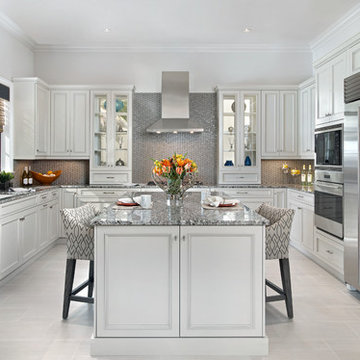
Example of a classic u-shaped porcelain tile kitchen design in Miami with white cabinets, granite countertops, stainless steel appliances, an island, an undermount sink, beaded inset cabinets, metallic backsplash and metal backsplash
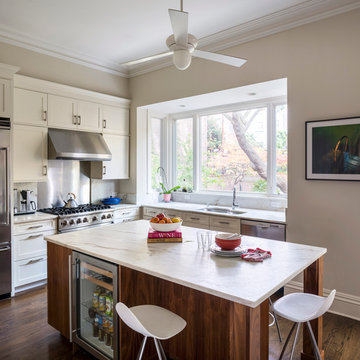
Photo by Adam Kane Macchia
Inspiration for a mid-sized transitional l-shaped medium tone wood floor and brown floor enclosed kitchen remodel in New York with a double-bowl sink, shaker cabinets, white cabinets, metallic backsplash, stainless steel appliances, an island, granite countertops and metal backsplash
Inspiration for a mid-sized transitional l-shaped medium tone wood floor and brown floor enclosed kitchen remodel in New York with a double-bowl sink, shaker cabinets, white cabinets, metallic backsplash, stainless steel appliances, an island, granite countertops and metal backsplash
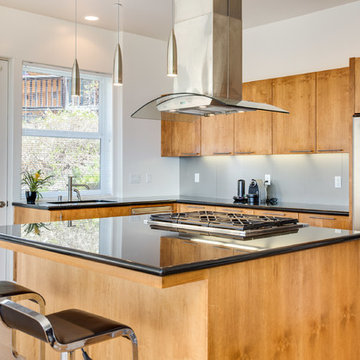
Cavan Hadley
Mid-sized trendy u-shaped light wood floor open concept kitchen photo in San Luis Obispo with an integrated sink, flat-panel cabinets, light wood cabinets, solid surface countertops, gray backsplash, metal backsplash, stainless steel appliances and an island
Mid-sized trendy u-shaped light wood floor open concept kitchen photo in San Luis Obispo with an integrated sink, flat-panel cabinets, light wood cabinets, solid surface countertops, gray backsplash, metal backsplash, stainless steel appliances and an island
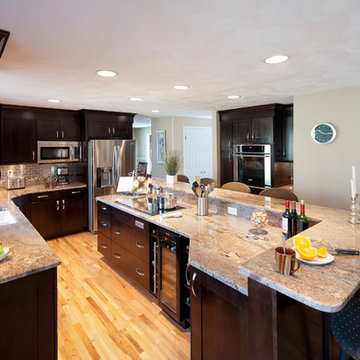
Complete Kitchen Remodel Designed by Interior Designer Nathan J. Reynolds and Installed by RI Kitchen & Bath.
phone: (508) 837 - 3972
email: nathan@insperiors.com
www.insperiors.com
Photography Courtesy of © 2012 John Anderson Photography.
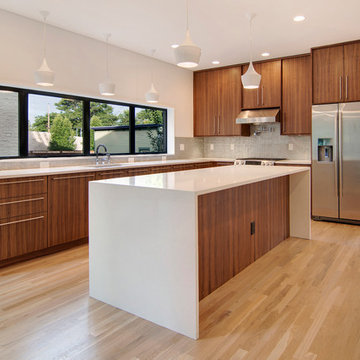
Eat-in kitchen - large contemporary l-shaped light wood floor eat-in kitchen idea in Denver with an undermount sink, flat-panel cabinets, dark wood cabinets, quartz countertops, metallic backsplash, metal backsplash, stainless steel appliances and an island

Photography by Brian Pettigrew
Open concept kitchen - large modern u-shaped dark wood floor open concept kitchen idea in San Francisco with an undermount sink, flat-panel cabinets, gray cabinets, quartzite countertops, metallic backsplash, metal backsplash, stainless steel appliances and an island
Open concept kitchen - large modern u-shaped dark wood floor open concept kitchen idea in San Francisco with an undermount sink, flat-panel cabinets, gray cabinets, quartzite countertops, metallic backsplash, metal backsplash, stainless steel appliances and an island

Entertainer's kitchen with island seating for upto eight persons
Inspiration for a large contemporary l-shaped bamboo floor and brown floor eat-in kitchen remodel in Seattle with an undermount sink, flat-panel cabinets, gray cabinets, quartz countertops, metallic backsplash, metal backsplash, stainless steel appliances, an island and gray countertops
Inspiration for a large contemporary l-shaped bamboo floor and brown floor eat-in kitchen remodel in Seattle with an undermount sink, flat-panel cabinets, gray cabinets, quartz countertops, metallic backsplash, metal backsplash, stainless steel appliances, an island and gray countertops
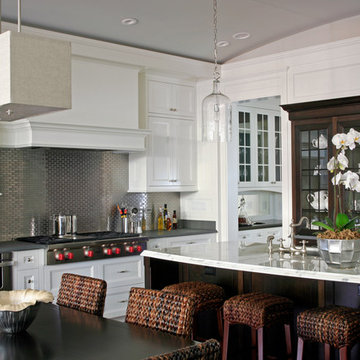
This gracious property in the award-winning Blaine school district - and just off the Southport Corridor - marries an old world European design sensibility with contemporary technologies and unique artisan details. With more than 5,200 square feet, the home has four bedrooms and three bathrooms on the second floor, including a luxurious master suite with a private terrace.
The house also boasts a distinct foyer; formal living and dining rooms designed in an open-plan concept; an expansive, eat-in, gourmet kitchen which is open to the first floor great room; lower-level family room; an attached, heated, 2-½ car garage with roof deck; a penthouse den and roof deck; and two additional rooms on the lower level which could be used as bedrooms, home offices or exercise rooms. The home, designed with an extra-wide floorplan, achieved through side yard relief, also has considerable, professionally-landscaped outdoor living spaces.
This brick and limestone residence has been designed with family-functional experiences and classically proportioned spaces in mind. Highly-efficient environmental technologies have been integrated into the design and construction and the plan also takes into consideration the incorporation of all types of advanced communications systems.
The home went under contract in less than 45 days in 2011.
Jim Yochum
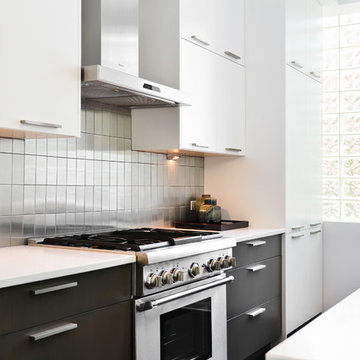
Jim Tschetter
Mid-sized trendy single-wall dark wood floor eat-in kitchen photo in Chicago with an undermount sink, flat-panel cabinets, dark wood cabinets, quartz countertops, gray backsplash, metal backsplash, stainless steel appliances and an island
Mid-sized trendy single-wall dark wood floor eat-in kitchen photo in Chicago with an undermount sink, flat-panel cabinets, dark wood cabinets, quartz countertops, gray backsplash, metal backsplash, stainless steel appliances and an island
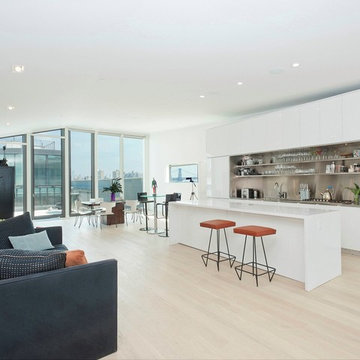
A view through the grand room of this fine condominium in Manhattan. Large rooms with high ceilings really create a nice volume of space in high rise buildings where the expectation is for rooms to be small.
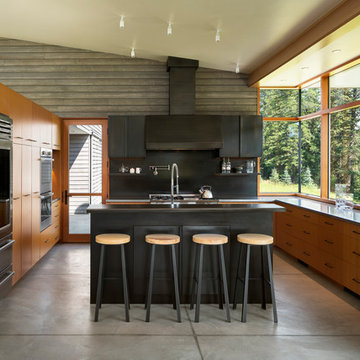
Photography: Andrew Pogue
Example of a mid-sized trendy u-shaped concrete floor and gray floor open concept kitchen design in Other with flat-panel cabinets, medium tone wood cabinets, stainless steel countertops, black backsplash, metal backsplash, stainless steel appliances, an island and gray countertops
Example of a mid-sized trendy u-shaped concrete floor and gray floor open concept kitchen design in Other with flat-panel cabinets, medium tone wood cabinets, stainless steel countertops, black backsplash, metal backsplash, stainless steel appliances, an island and gray countertops
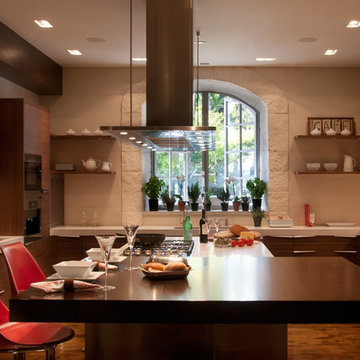
Photography Birte Reimer, art Norman Kulkin
Large trendy u-shaped medium tone wood floor eat-in kitchen photo in Los Angeles with a double-bowl sink, flat-panel cabinets, medium tone wood cabinets, quartz countertops, beige backsplash, metal backsplash, paneled appliances and an island
Large trendy u-shaped medium tone wood floor eat-in kitchen photo in Los Angeles with a double-bowl sink, flat-panel cabinets, medium tone wood cabinets, quartz countertops, beige backsplash, metal backsplash, paneled appliances and an island
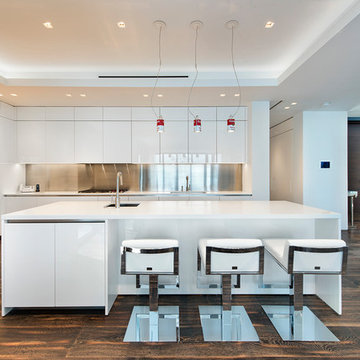
Example of a huge trendy dark wood floor and brown floor kitchen design in Miami with flat-panel cabinets, white cabinets, solid surface countertops, metallic backsplash, metal backsplash, an island and a single-bowl sink
Kitchen with Metal Backsplash and an Island Ideas
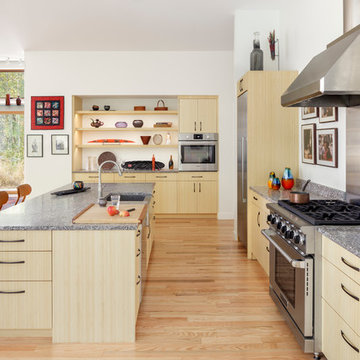
Irvin Serrano
Large trendy single-wall light wood floor and beige floor open concept kitchen photo in Portland Maine with a farmhouse sink, flat-panel cabinets, light wood cabinets, quartz countertops, metallic backsplash, metal backsplash, stainless steel appliances and an island
Large trendy single-wall light wood floor and beige floor open concept kitchen photo in Portland Maine with a farmhouse sink, flat-panel cabinets, light wood cabinets, quartz countertops, metallic backsplash, metal backsplash, stainless steel appliances and an island
2






