Kitchen with Metal Backsplash and an Island Ideas
Refine by:
Budget
Sort by:Popular Today
41 - 60 of 6,083 photos
Item 1 of 3
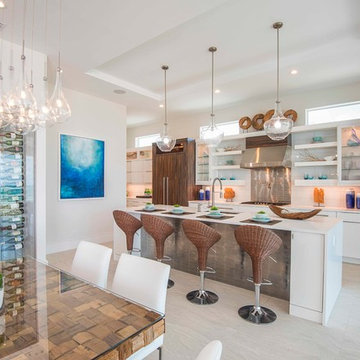
Photos: Studio KW Photography Design Team: Masterpiece Design Group
Inspiration for a coastal beige floor eat-in kitchen remodel in Orlando with an undermount sink, glass-front cabinets, white cabinets, metallic backsplash, metal backsplash, stainless steel appliances and an island
Inspiration for a coastal beige floor eat-in kitchen remodel in Orlando with an undermount sink, glass-front cabinets, white cabinets, metallic backsplash, metal backsplash, stainless steel appliances and an island
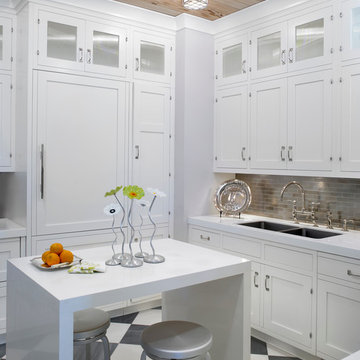
Troy Campbell
Transitional kitchen photo in Miami with a double-bowl sink, shaker cabinets, white cabinets, metallic backsplash, metal backsplash and an island
Transitional kitchen photo in Miami with a double-bowl sink, shaker cabinets, white cabinets, metallic backsplash, metal backsplash and an island
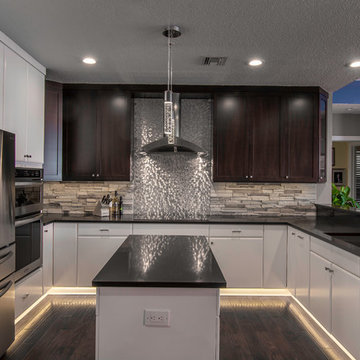
Johan Roetz
Inspiration for a mid-sized contemporary u-shaped dark wood floor open concept kitchen remodel in Tampa with an undermount sink, flat-panel cabinets, white cabinets, quartz countertops, metallic backsplash, metal backsplash, stainless steel appliances and an island
Inspiration for a mid-sized contemporary u-shaped dark wood floor open concept kitchen remodel in Tampa with an undermount sink, flat-panel cabinets, white cabinets, quartz countertops, metallic backsplash, metal backsplash, stainless steel appliances and an island
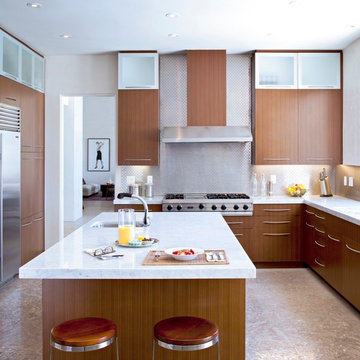
Photographed by Joshua McHugh
Trendy l-shaped kitchen photo in Los Angeles with medium tone wood cabinets, marble countertops, metallic backsplash, stainless steel appliances, an island, a single-bowl sink, flat-panel cabinets and metal backsplash
Trendy l-shaped kitchen photo in Los Angeles with medium tone wood cabinets, marble countertops, metallic backsplash, stainless steel appliances, an island, a single-bowl sink, flat-panel cabinets and metal backsplash
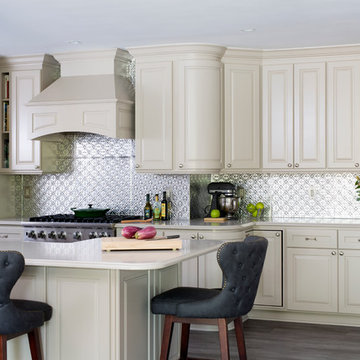
Example of a classic dark wood floor kitchen design in DC Metro with raised-panel cabinets, beige cabinets, metallic backsplash, metal backsplash and an island
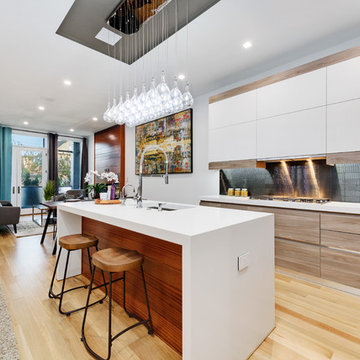
Open concept kitchen - contemporary galley light wood floor and beige floor open concept kitchen idea in Chicago with an undermount sink, flat-panel cabinets, white cabinets, metallic backsplash, metal backsplash, paneled appliances, an island and white countertops
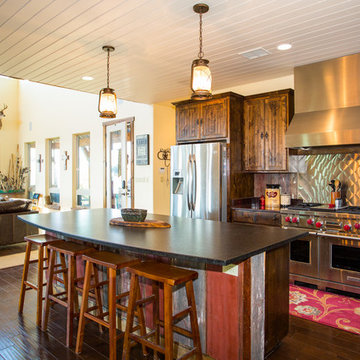
Tracy Taha
Open concept kitchen - mid-sized rustic l-shaped dark wood floor and brown floor open concept kitchen idea in Austin with a farmhouse sink, beaded inset cabinets, dark wood cabinets, granite countertops, metallic backsplash, metal backsplash, stainless steel appliances and an island
Open concept kitchen - mid-sized rustic l-shaped dark wood floor and brown floor open concept kitchen idea in Austin with a farmhouse sink, beaded inset cabinets, dark wood cabinets, granite countertops, metallic backsplash, metal backsplash, stainless steel appliances and an island
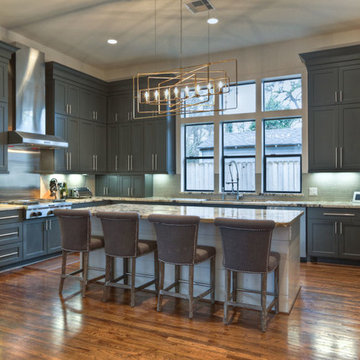
Eat-in kitchen - large transitional u-shaped dark wood floor and brown floor eat-in kitchen idea in Houston with a double-bowl sink, shaker cabinets, gray cabinets, quartz countertops, metallic backsplash, metal backsplash, stainless steel appliances and an island
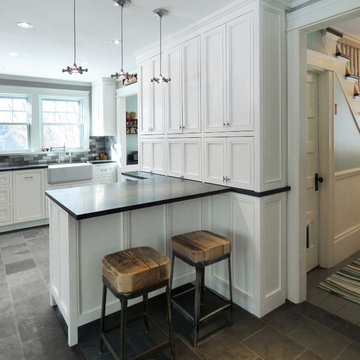
Eat-in kitchen - mid-sized transitional l-shaped slate floor eat-in kitchen idea in Boston with a farmhouse sink, raised-panel cabinets, white cabinets, granite countertops, metallic backsplash, metal backsplash, stainless steel appliances and an island
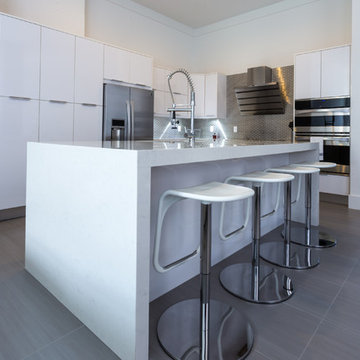
Example of a large minimalist l-shaped porcelain tile eat-in kitchen design in Miami with a double-bowl sink, flat-panel cabinets, white cabinets, quartz countertops, metallic backsplash, metal backsplash, stainless steel appliances and an island
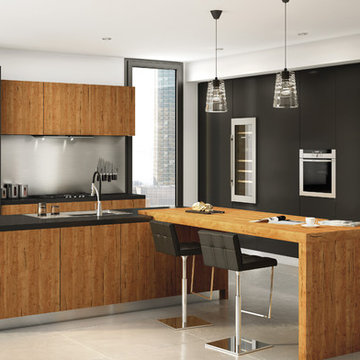
Example of a large trendy l-shaped porcelain tile and gray floor eat-in kitchen design in Orange County with an undermount sink, flat-panel cabinets, solid surface countertops, an island, black cabinets, metallic backsplash, metal backsplash and stainless steel appliances
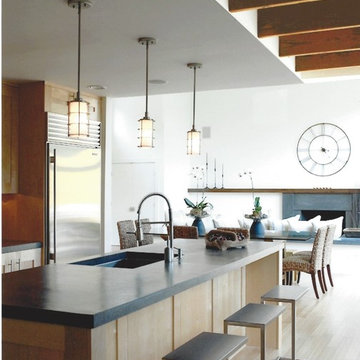
Kitchen Opening to Dining and Living Rooms
Open concept kitchen - mid-sized contemporary l-shaped light wood floor open concept kitchen idea in New York with an undermount sink, shaker cabinets, light wood cabinets, concrete countertops, gray backsplash, metal backsplash, stainless steel appliances and an island
Open concept kitchen - mid-sized contemporary l-shaped light wood floor open concept kitchen idea in New York with an undermount sink, shaker cabinets, light wood cabinets, concrete countertops, gray backsplash, metal backsplash, stainless steel appliances and an island
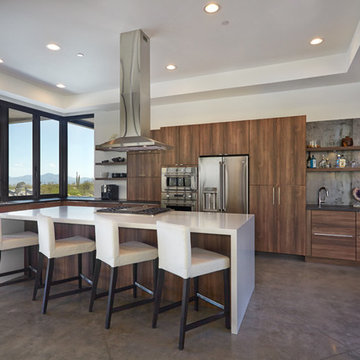
Example of a large 1950s l-shaped concrete floor eat-in kitchen design in Phoenix with an undermount sink, flat-panel cabinets, dark wood cabinets, quartz countertops, metallic backsplash, metal backsplash, stainless steel appliances and an island
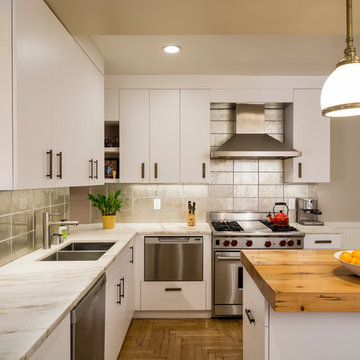
Eric Soltan Photography
Inspiration for a transitional u-shaped medium tone wood floor eat-in kitchen remodel in New York with a double-bowl sink, flat-panel cabinets, white cabinets, wood countertops, metallic backsplash, metal backsplash, stainless steel appliances and an island
Inspiration for a transitional u-shaped medium tone wood floor eat-in kitchen remodel in New York with a double-bowl sink, flat-panel cabinets, white cabinets, wood countertops, metallic backsplash, metal backsplash, stainless steel appliances and an island
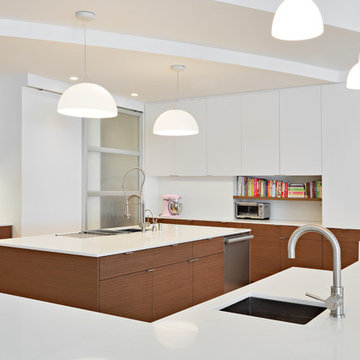
Renovation and reconfiguration of a 4500 sf loft in Tribeca. The main goal of the project was to better adapt the apartment to the needs of a growing family, including adding a bedroom to the children's wing and reconfiguring the kitchen to function as the center of family life. One of the main challenges was to keep the project on a very tight budget without compromising the high-end quality of the apartment.
Project team: Richard Goodstein, Emil Harasim, Angie Hunsaker, Michael Hanson
Contractor: Moulin & Associates, New York
Photos: Tom Sibley
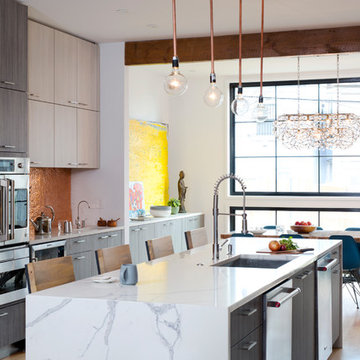
Stacy Zarin Goldberg
Inspiration for a large contemporary galley medium tone wood floor and brown floor eat-in kitchen remodel in DC Metro with flat-panel cabinets, gray cabinets, an island, an undermount sink, marble countertops, metallic backsplash, metal backsplash and stainless steel appliances
Inspiration for a large contemporary galley medium tone wood floor and brown floor eat-in kitchen remodel in DC Metro with flat-panel cabinets, gray cabinets, an island, an undermount sink, marble countertops, metallic backsplash, metal backsplash and stainless steel appliances
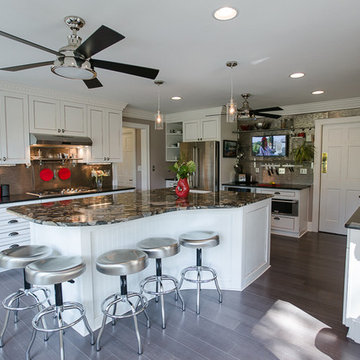
This kitchen was rebuilt to restore the vintage 1950's feel as well as accommodate a large family who cooks a lot. They wanted an eat in kitchen, plenty of prep-space for everyone to cook. A television, warming drawer, built in trash and separate areas for each part of cooking and 86 square feet of counter space maximized the space and views for this high use kitchen. A touchless faucet and under-mount microwave make this a kid friendly kitchen as well. A window seat was installed for the pet as well. The neutral color pallet lends itself to color and accent changes year round or as styles change.
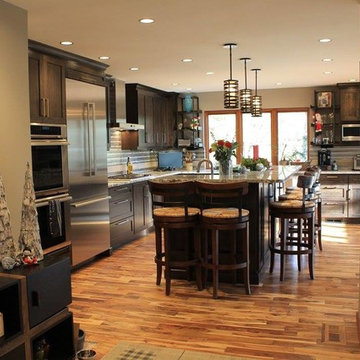
Transitional style kitchen with two level island, Crystal Cabinetry, Acacia wood floors, metal backplash, clean lines.
Inspiration for a large transitional l-shaped medium tone wood floor and brown floor open concept kitchen remodel in New York with shaker cabinets, dark wood cabinets, granite countertops, metal backsplash, stainless steel appliances, an island, an undermount sink and metallic backsplash
Inspiration for a large transitional l-shaped medium tone wood floor and brown floor open concept kitchen remodel in New York with shaker cabinets, dark wood cabinets, granite countertops, metal backsplash, stainless steel appliances, an island, an undermount sink and metallic backsplash
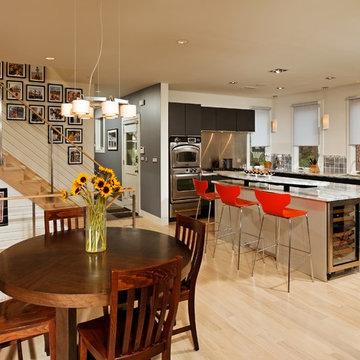
Gregg Hadley
Inspiration for a mid-sized transitional l-shaped light wood floor and beige floor eat-in kitchen remodel in DC Metro with a single-bowl sink, flat-panel cabinets, black cabinets, granite countertops, metallic backsplash, metal backsplash, stainless steel appliances and an island
Inspiration for a mid-sized transitional l-shaped light wood floor and beige floor eat-in kitchen remodel in DC Metro with a single-bowl sink, flat-panel cabinets, black cabinets, granite countertops, metallic backsplash, metal backsplash, stainless steel appliances and an island
Kitchen with Metal Backsplash and an Island Ideas
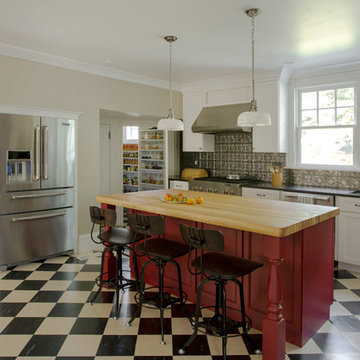
The team at Cummings Architects is often approached to enhance an otherwise wonderful home by designing a custom kitchen that is both beautiful and functional. Located near Patton Park in Hamilton Massachusetts this charming Victorian had a dated kitchen, mudroom, and waning entry hall that seemed out of place and certainly weren’t providing the owners with the kind of space and atmosphere they wanted. At their initial visit, Mathew made mental sketches of the immediate possibilities – an open, friendly kitchen concept with bright windows to provide a seamless connection to the exterior yard spaces. As the design evolved, additional details were added such as a spacious pantry that tucks smartly under the stair landing and accommodates an impressive collection of culinary supplies. In addition, the front entry, formerly a rather dark and dreary space, was opened up and is now a light-filled hall that welcomes visitors warmly, while maintaining the charm of the original Victorian fabric.
Photo By Eric Roth
3





