Kitchen with Metal Backsplash Ideas
Sort by:Popular Today
121 - 140 of 10,326 photos
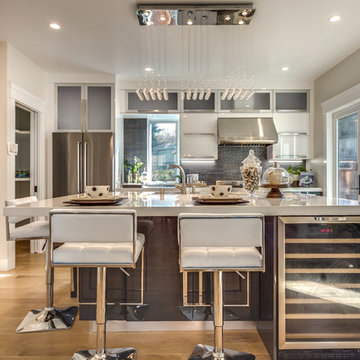
Mid-sized trendy single-wall light wood floor open concept kitchen photo in Other with louvered cabinets, an island, gray cabinets, solid surface countertops, metallic backsplash, metal backsplash, stainless steel appliances and a drop-in sink
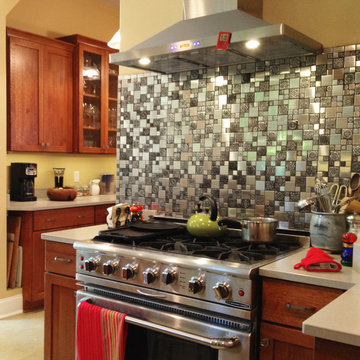
Kitchen Backsplash tile: Eden Mosaic Tile Roman Pattern Stainless Steel And Pewter Accents Tile EMT_262-MIX-SM. Inspired by the antique cobblestone streets of Europe, this metal mosaic stainless steel tile features three different sizes of tile, including a large square, small square and medium brick but also features matte pewter resin accents that have a unique design and texture.
This tile is ideal for stainless steel kitchen backsplashes, accent walls, bathroom walls, and bathroom back splashes.
The tiles in this sheet are mounted on a nylon mesh which allows for an easy installation.
The non-pewter accents pieces are stainless steel grey in color. The color variation on these non-pewter accents pieces is due to lighting effects.
During installation, the non-sanded grout needs to be fully removed from the structured pewter accents before it dries out.

Cambria
Eat-in kitchen - large industrial single-wall ceramic tile and gray floor eat-in kitchen idea in New York with stainless steel cabinets, quartz countertops, metallic backsplash, metal backsplash, stainless steel appliances, an island, an integrated sink and open cabinets
Eat-in kitchen - large industrial single-wall ceramic tile and gray floor eat-in kitchen idea in New York with stainless steel cabinets, quartz countertops, metallic backsplash, metal backsplash, stainless steel appliances, an island, an integrated sink and open cabinets
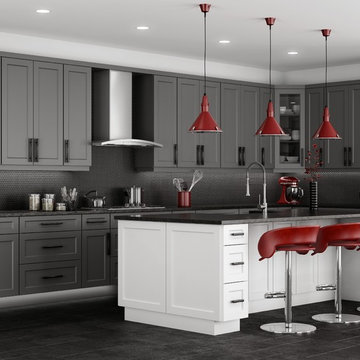
Shaker Grey - Color: Grey - 10 x 10 Kitchen starting at $2148.00
Example of a large minimalist l-shaped eat-in kitchen design in Charlotte with an undermount sink, shaker cabinets, gray cabinets, granite countertops, metallic backsplash, metal backsplash, stainless steel appliances and an island
Example of a large minimalist l-shaped eat-in kitchen design in Charlotte with an undermount sink, shaker cabinets, gray cabinets, granite countertops, metallic backsplash, metal backsplash, stainless steel appliances and an island
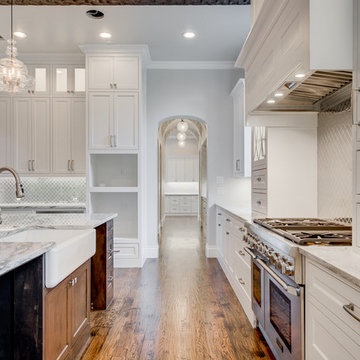
This home was designed and built with a traditional exterior with a modern feel interior to keep the house more transitional.
Mid-sized transitional single-wall dark wood floor enclosed kitchen photo in Dallas with a farmhouse sink, white cabinets, granite countertops, metal backsplash, stainless steel appliances, an island, recessed-panel cabinets and metallic backsplash
Mid-sized transitional single-wall dark wood floor enclosed kitchen photo in Dallas with a farmhouse sink, white cabinets, granite countertops, metal backsplash, stainless steel appliances, an island, recessed-panel cabinets and metallic backsplash
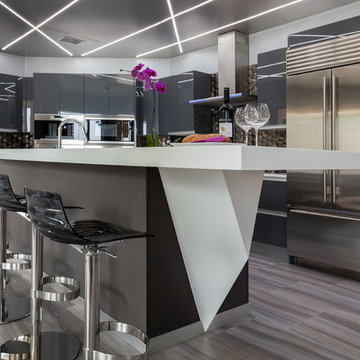
Photography by Christi Nielsen
Inspiration for a large contemporary u-shaped light wood floor open concept kitchen remodel in Dallas with a farmhouse sink, flat-panel cabinets, gray cabinets, solid surface countertops, white backsplash, metal backsplash, stainless steel appliances and an island
Inspiration for a large contemporary u-shaped light wood floor open concept kitchen remodel in Dallas with a farmhouse sink, flat-panel cabinets, gray cabinets, solid surface countertops, white backsplash, metal backsplash, stainless steel appliances and an island
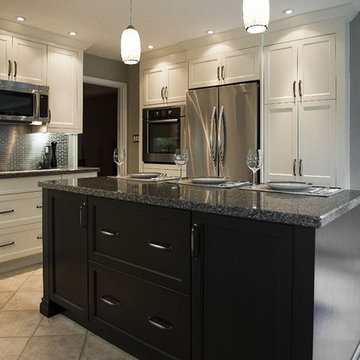
Enclosed kitchen - large transitional u-shaped ceramic tile and beige floor enclosed kitchen idea in New York with shaker cabinets, white cabinets, granite countertops, metallic backsplash, metal backsplash, stainless steel appliances and an island
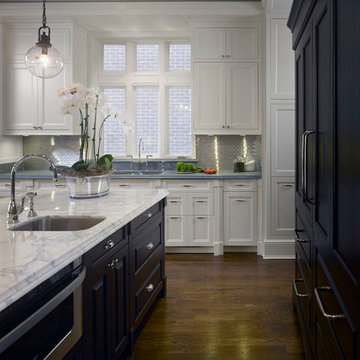
Located on leafy North Dayton in Chicago's fashionable Lincoln Park, this single-family home is the epitome of understated elegance in family living.
This beautiful house features a swirling center staircase, two-story dining room, refined architectural detailing and the finest finishes. Windows and sky lights fill the space with natural light and provide ample views of the property's beautiful landscaping. A unique, elevated "green roof" stretches from the family room over the top of the 2½-car garage and creates an outdoor space that accommodates a fireplace, dining area and play place.
With approximately 5,400 square feet of living space, this home features six bedrooms and 5.1 bathrooms, including an entire floor dedicated to the master suite.
This home was developed as a speculative home during the Great Recession and went under contract in less than 30 days.
Nathan Kirkman
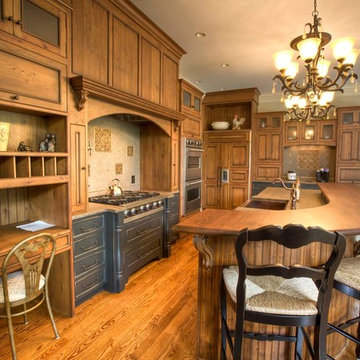
Entirely rustic and yet entirely refined, this kitchen remodel makes a grand statement. Dual-finished cabinetry and a unique backsplash combine for true wow-factor. Even the living room fireplace received coordinating built-ins to complete the look.
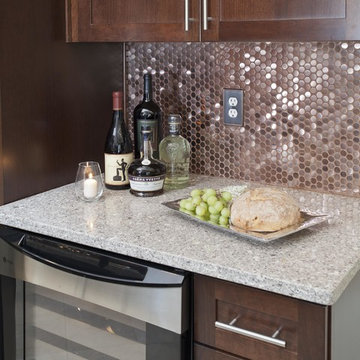
The rose copper penny round metal backsplash is the star of this kitchen's aesthetic.
Inspiration for a contemporary eat-in kitchen remodel in Dallas with shaker cabinets, dark wood cabinets, quartz countertops, metallic backsplash, metal backsplash and stainless steel appliances
Inspiration for a contemporary eat-in kitchen remodel in Dallas with shaker cabinets, dark wood cabinets, quartz countertops, metallic backsplash, metal backsplash and stainless steel appliances
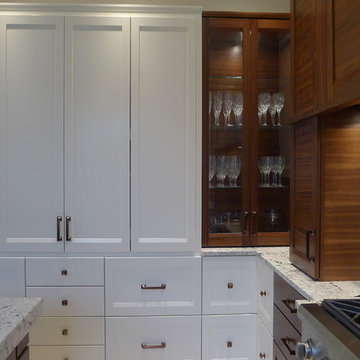
This kitchen was totally transformed from the existing floor plan. I used a mix of horizontal walnut grain with painted cabinets. A huge amount of storage in all the drawers as well in the doors of the cooker hood and a little bread storage pull out that is usually wasted space. My signature corner drawers this time just having 2 drawers as i wanted a 2 drawer look all around the perimeter.You will see i even made the sink doors "look" like 2 drawers. There is a designated cooking area which my client loves with all his knives/spices/utensils etc all around him. I reduced the depth of the cabinets on one side to still allow for my magic number pass through space, this area has pocket doors that hold appliances keeping them hidden but accessible. My clients are thrilled with the finished look.
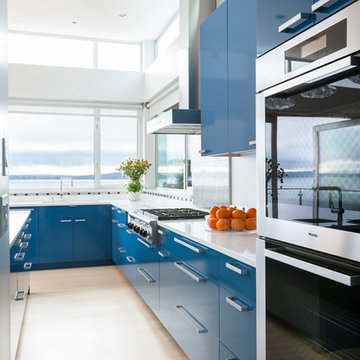
Designed by Johnson Squared, Bainbridge Is., WA © 2013 John Granen
Inspiration for a mid-sized contemporary u-shaped light wood floor and beige floor open concept kitchen remodel in Seattle with an undermount sink, flat-panel cabinets, blue cabinets, solid surface countertops, metallic backsplash, metal backsplash, stainless steel appliances and an island
Inspiration for a mid-sized contemporary u-shaped light wood floor and beige floor open concept kitchen remodel in Seattle with an undermount sink, flat-panel cabinets, blue cabinets, solid surface countertops, metallic backsplash, metal backsplash, stainless steel appliances and an island
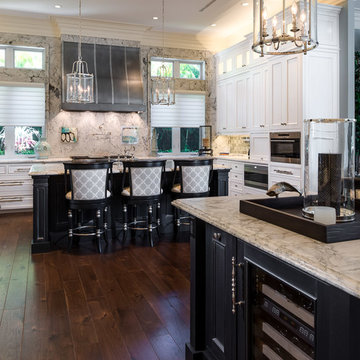
Enclosed kitchen - large transitional l-shaped dark wood floor and brown floor enclosed kitchen idea in Miami with an undermount sink, glass-front cabinets, white cabinets, marble countertops, metallic backsplash, metal backsplash, paneled appliances and two islands
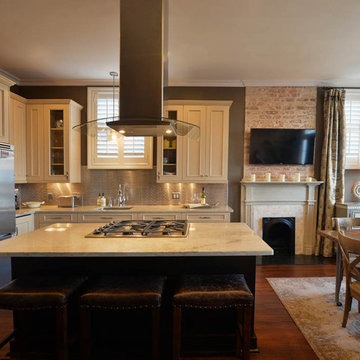
Example of a small transitional l-shaped dark wood floor open concept kitchen design in New Orleans with an island, an undermount sink, stainless steel appliances, shaker cabinets, white cabinets, marble countertops, metallic backsplash and metal backsplash
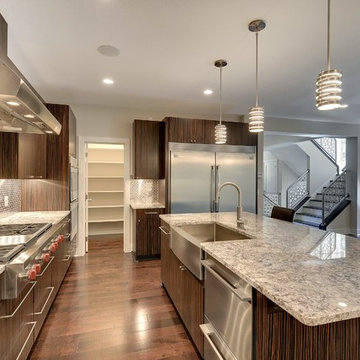
Spacious professional kitchen with pantry. Bold contrast between gleaming wood and striking vertical wood grain. Photography by Spacecrafting
Kitchen pantry - large transitional u-shaped medium tone wood floor kitchen pantry idea in Minneapolis with a farmhouse sink, flat-panel cabinets, dark wood cabinets, metallic backsplash, metal backsplash, stainless steel appliances and an island
Kitchen pantry - large transitional u-shaped medium tone wood floor kitchen pantry idea in Minneapolis with a farmhouse sink, flat-panel cabinets, dark wood cabinets, metallic backsplash, metal backsplash, stainless steel appliances and an island
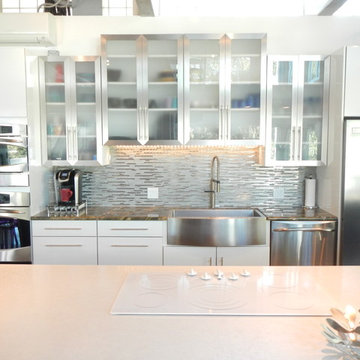
Mid-sized trendy single-wall concrete floor eat-in kitchen photo in Tampa with a farmhouse sink, flat-panel cabinets, white cabinets, granite countertops, metallic backsplash, metal backsplash, stainless steel appliances and an island
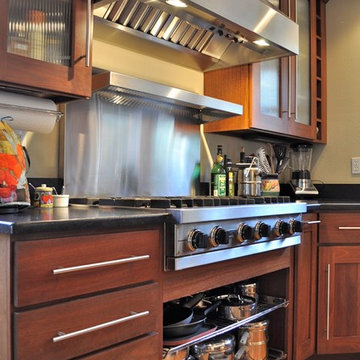
Lyptus, a combination of two types of Eucalyptus trees, is a fast growing hardwood that can be sustainably harvested- a new full height tree will grow out of the stump in 15-20 years.
For a kitchen interupted with too many doorways, it functions well for 2 cooks and 2 teenages with many friends because of the designated work stations. The shelvles below the 6 burner Viking range-top echoes a commercial kitchen functionality. The lowered cutting board facilitates chopping and prep work. Look and feel is fun and family warm.

Example of a mid-sized transitional l-shaped porcelain tile and multicolored floor eat-in kitchen design in Houston with an undermount sink, shaker cabinets, gray cabinets, metallic backsplash, metal backsplash, stainless steel appliances, an island and white countertops

Open kitchen very functional and easy to clean, cold rolled steel back wall with steel open shelving, Wolf cooktop, Subzero refrigerator and Miele built-in coffee maker and dishwasher, quartz island top with cold-rolled steel base.
Kitchen with Metal Backsplash Ideas
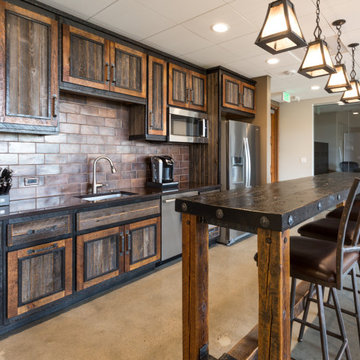
Eat-in kitchen - large rustic single-wall concrete floor and gray floor eat-in kitchen idea in Other with an undermount sink, recessed-panel cabinets, distressed cabinets, quartzite countertops, metallic backsplash, metal backsplash, stainless steel appliances, an island and black countertops
7





