Kitchen with Metal Backsplash Ideas
Refine by:
Budget
Sort by:Popular Today
101 - 120 of 10,326 photos
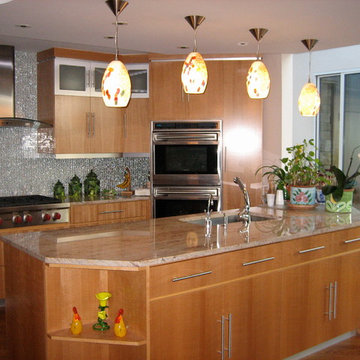
Eat-in kitchen - mid-sized contemporary single-wall bamboo floor and beige floor eat-in kitchen idea in New York with an undermount sink, flat-panel cabinets, medium tone wood cabinets, metallic backsplash, metal backsplash, stainless steel appliances and an island
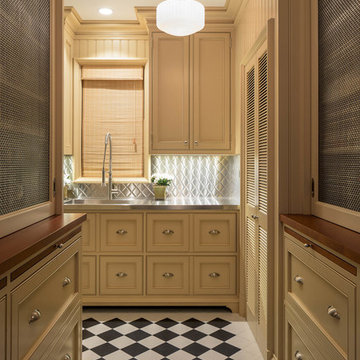
Photo ©2018 David Eichler
Elegant l-shaped multicolored floor kitchen photo in San Francisco with an integrated sink, recessed-panel cabinets, beige cabinets, stainless steel countertops, gray backsplash, metal backsplash and gray countertops
Elegant l-shaped multicolored floor kitchen photo in San Francisco with an integrated sink, recessed-panel cabinets, beige cabinets, stainless steel countertops, gray backsplash, metal backsplash and gray countertops
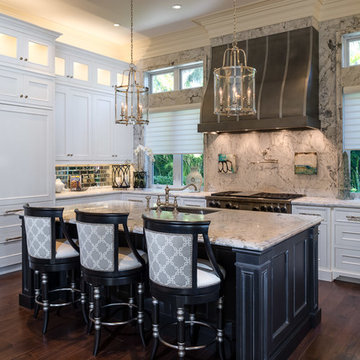
Large transitional l-shaped dark wood floor and brown floor enclosed kitchen photo in Miami with an undermount sink, glass-front cabinets, white cabinets, marble countertops, metallic backsplash, metal backsplash, paneled appliances and two islands
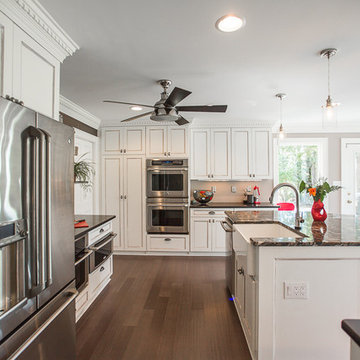
This kitchen was rebuilt to restore the vintage 1950's feel as well as accommodate a large family who cooks a lot. They wanted an eat in kitchen, plenty of prep-space for everyone to cook. A television, warming drawer, built in trash and separate areas for each part of cooking and 86 square feet of counter space maximized the space and views for this high use kitchen. A high output stove and open shelving for the chef with convenient access to the sink, fridge and trash make it a cook's dream. A touchless faucet and under-mount microwave make this a kid friendly kitchen as well. A window seat was installed for the pet. The neutral color pallet lends itself to color and accent changes year round or as styles change.
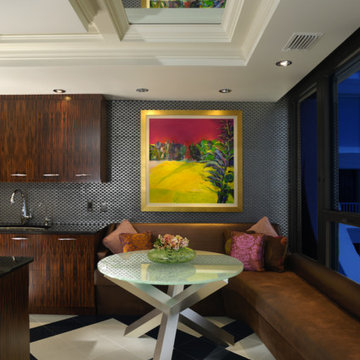
Macassar ebony veneer applies book-matched is the detail that is the showstopper in this gourmet kitchen. metal accents like the backsplash, table and chairs add contrast and modern touches.
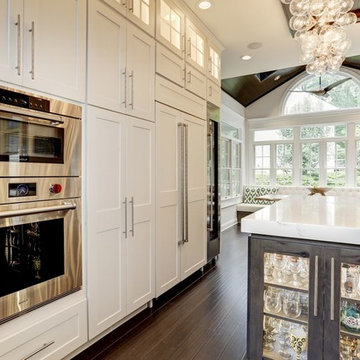
Dominique Marro
Inspiration for a mid-sized transitional u-shaped dark wood floor and brown floor eat-in kitchen remodel in Baltimore with an undermount sink, glass-front cabinets, white cabinets, onyx countertops, metallic backsplash, metal backsplash, stainless steel appliances, an island and white countertops
Inspiration for a mid-sized transitional u-shaped dark wood floor and brown floor eat-in kitchen remodel in Baltimore with an undermount sink, glass-front cabinets, white cabinets, onyx countertops, metallic backsplash, metal backsplash, stainless steel appliances, an island and white countertops
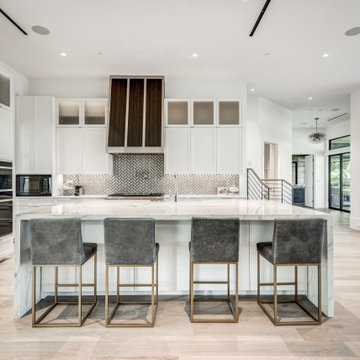
Open concept kitchen - mediterranean l-shaped light wood floor and beige floor open concept kitchen idea in Dallas with shaker cabinets, white cabinets, metallic backsplash, metal backsplash, paneled appliances, an island and white countertops

Derik Olsen
Example of a mid-sized trendy galley concrete floor and gray floor eat-in kitchen design in Other with an undermount sink, flat-panel cabinets, dark wood cabinets, quartz countertops, black backsplash, metal backsplash, stainless steel appliances, an island and white countertops
Example of a mid-sized trendy galley concrete floor and gray floor eat-in kitchen design in Other with an undermount sink, flat-panel cabinets, dark wood cabinets, quartz countertops, black backsplash, metal backsplash, stainless steel appliances, an island and white countertops
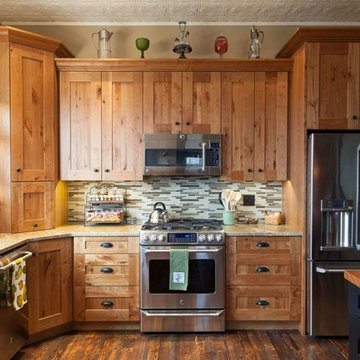
Mid-sized arts and crafts u-shaped dark wood floor eat-in kitchen photo in Other with a farmhouse sink, shaker cabinets, medium tone wood cabinets, granite countertops, beige backsplash, metal backsplash, stainless steel appliances and no island
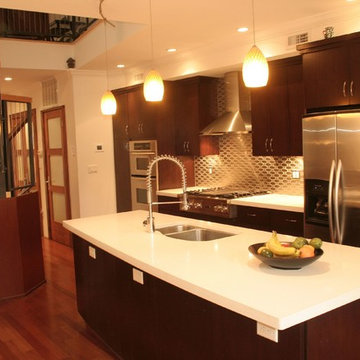
Property marketed by Hudson Place Realty - Now is your chance to own a one of a kind custom designed townhouse. Approximately 3042 sq. ft. of living space spread out over three floors, sunlight from the huge top floor skylight cascades down the open riser staircase to illuminate the floors below. On main floor there is a chef’s kitchen with wine fridge, Viking cooktop, Fisher Paykel dishwasher drawers, Kitchen Aid refrigerator, wall oven and microwave. Step down into the living room which features a wood burning fireplace and opens onto a 128 sq. ft. deck which overlooks the newly landscaped ipe and bluestone backyard. Ready for summer entertaining, the lushly planted yard comes complete with a gas grill, refrigerator and hot tub. The middle floor features 2 sunny & spacious bdrms, a full bath as well as an office area. Top floor master bedroom features and en suite bathroom with large corner Jacuzzi tub & separate glass enclosed shower with body sprays & rainfall showerhead. Second bedroom has a wall of windows, small balcony and en suite powder room.
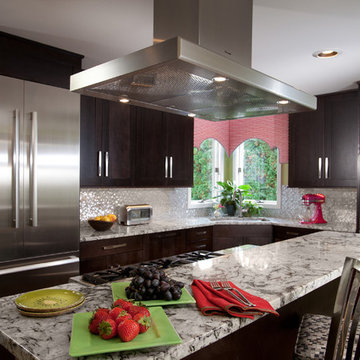
Transitional style kitchen, Espresso stained cabinetry, natural granite countertops
Inspiration for a mid-sized transitional l-shaped medium tone wood floor eat-in kitchen remodel in Other with an undermount sink, shaker cabinets, dark wood cabinets, granite countertops, metallic backsplash, metal backsplash, stainless steel appliances and an island
Inspiration for a mid-sized transitional l-shaped medium tone wood floor eat-in kitchen remodel in Other with an undermount sink, shaker cabinets, dark wood cabinets, granite countertops, metallic backsplash, metal backsplash, stainless steel appliances and an island

Built by Award Winning, Certified Luxury Custom Home Builder SHELTER Custom-Built Living.
Interior Details and Design- SHELTER Custom-Built Living Build-Design team. .
Architect- DLB Custom Home Design INC..
Interior Decorator- Hollis Erickson Design.
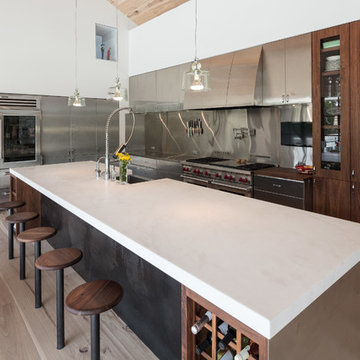
Blue Horse Building + Design / Architect - alterstudio architecture llp / Photography -James Leasure
Open concept kitchen - large contemporary l-shaped light wood floor and beige floor open concept kitchen idea in Austin with a farmhouse sink, flat-panel cabinets, stainless steel cabinets, metallic backsplash, metal backsplash, stainless steel appliances, an island and marble countertops
Open concept kitchen - large contemporary l-shaped light wood floor and beige floor open concept kitchen idea in Austin with a farmhouse sink, flat-panel cabinets, stainless steel cabinets, metallic backsplash, metal backsplash, stainless steel appliances, an island and marble countertops
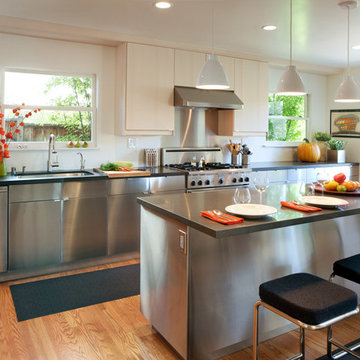
Inspiration for a large contemporary single-wall light wood floor and brown floor enclosed kitchen remodel in San Francisco with an undermount sink, flat-panel cabinets, stainless steel cabinets, limestone countertops, metallic backsplash, metal backsplash, stainless steel appliances and an island
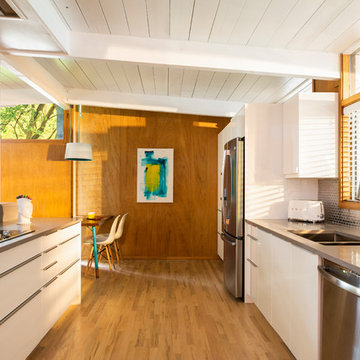
Photo by Jess Blackwell Photography
Example of a mid-century modern light wood floor kitchen design in Denver with a double-bowl sink, flat-panel cabinets, white cabinets, metallic backsplash, metal backsplash, stainless steel appliances and gray countertops
Example of a mid-century modern light wood floor kitchen design in Denver with a double-bowl sink, flat-panel cabinets, white cabinets, metallic backsplash, metal backsplash, stainless steel appliances and gray countertops
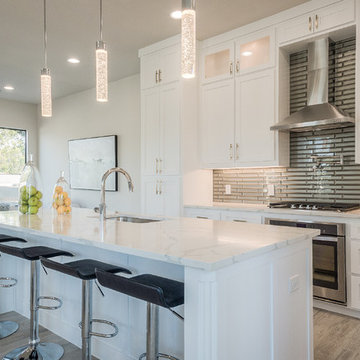
Example of a transitional gray floor open concept kitchen design in Dallas with an undermount sink, shaker cabinets, white cabinets, metallic backsplash, metal backsplash, stainless steel appliances, an island and white countertops
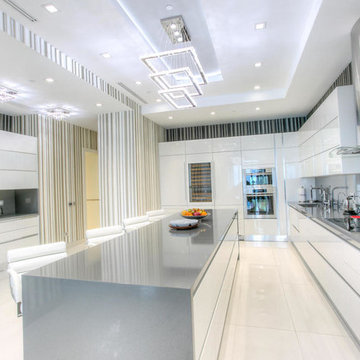
Eat-in kitchen - huge contemporary l-shaped porcelain tile eat-in kitchen idea in Miami with an undermount sink, flat-panel cabinets, white cabinets, stainless steel countertops, metallic backsplash, metal backsplash, stainless steel appliances and an island
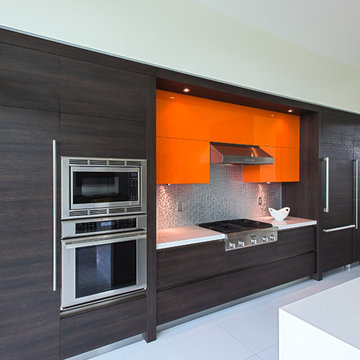
Inspiration for a large modern u-shaped ceramic tile eat-in kitchen remodel in Miami with a double-bowl sink, flat-panel cabinets, dark wood cabinets, stainless steel countertops, metallic backsplash, metal backsplash, stainless steel appliances and an island
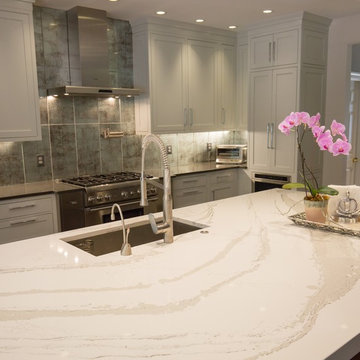
Amendolara Photography
Open concept kitchen - large transitional l-shaped medium tone wood floor and brown floor open concept kitchen idea in DC Metro with an undermount sink, quartz countertops, an island, shaker cabinets, gray cabinets, stainless steel appliances, metallic backsplash, metal backsplash and white countertops
Open concept kitchen - large transitional l-shaped medium tone wood floor and brown floor open concept kitchen idea in DC Metro with an undermount sink, quartz countertops, an island, shaker cabinets, gray cabinets, stainless steel appliances, metallic backsplash, metal backsplash and white countertops
Kitchen with Metal Backsplash Ideas

Cambria
Eat-in kitchen - large industrial single-wall ceramic tile and gray floor eat-in kitchen idea in New York with stainless steel cabinets, quartz countertops, metallic backsplash, metal backsplash, stainless steel appliances, an island, an integrated sink and open cabinets
Eat-in kitchen - large industrial single-wall ceramic tile and gray floor eat-in kitchen idea in New York with stainless steel cabinets, quartz countertops, metallic backsplash, metal backsplash, stainless steel appliances, an island, an integrated sink and open cabinets
6





