Kitchen with Metal Backsplash Ideas
Refine by:
Budget
Sort by:Popular Today
81 - 100 of 10,326 photos
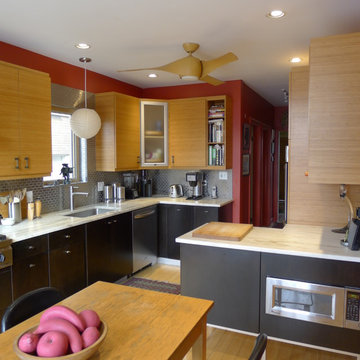
Eat-in kitchen - contemporary eat-in kitchen idea in Chicago with an undermount sink, flat-panel cabinets, medium tone wood cabinets, metallic backsplash and metal backsplash

Ornare kitchen and Breakfast room
Example of a large 1950s u-shaped light wood floor and beige floor eat-in kitchen design in Dallas with flat-panel cabinets, white cabinets, quartz countertops, beige backsplash, metal backsplash, paneled appliances, an island and white countertops
Example of a large 1950s u-shaped light wood floor and beige floor eat-in kitchen design in Dallas with flat-panel cabinets, white cabinets, quartz countertops, beige backsplash, metal backsplash, paneled appliances, an island and white countertops
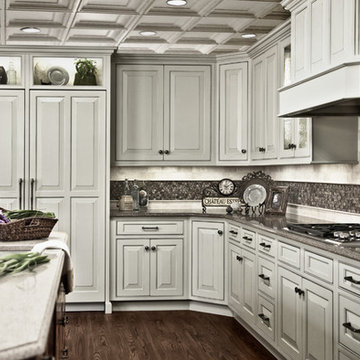
Dewils Painted kitchen in Fashion Grey.
Elegant eat-in kitchen photo in Portland with gray cabinets, granite countertops, gray backsplash, metal backsplash and paneled appliances
Elegant eat-in kitchen photo in Portland with gray cabinets, granite countertops, gray backsplash, metal backsplash and paneled appliances
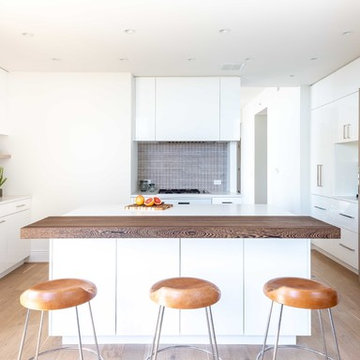
Reston, Virginia Contemporary Kitchen
#SarahTurner4JenniferGilmer
http://www.gilmerkitchens.com/
Photography by Keith Miller of Keiana Interiors

Huge tuscan l-shaped travertine floor and beige floor kitchen photo in Dallas with an undermount sink, glass-front cabinets, gray cabinets, granite countertops, metallic backsplash, metal backsplash, stainless steel appliances, an island and multicolored countertops
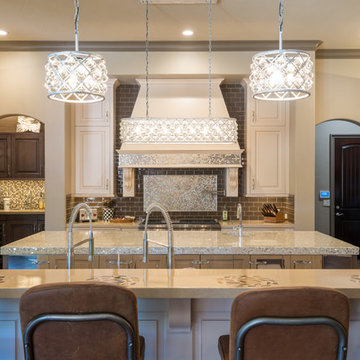
This kitchen boasts a variety of amenities: multiple islands, full height cabinetry, Wolf and Sub-Zero appliances, and custom concrete countertops, to name a few.
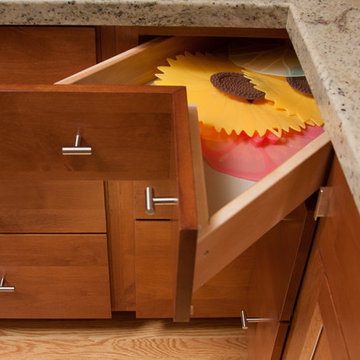
Transitional u-shaped light wood floor kitchen pantry photo in San Diego with an undermount sink, recessed-panel cabinets, medium tone wood cabinets, granite countertops, metallic backsplash, metal backsplash, stainless steel appliances and an island
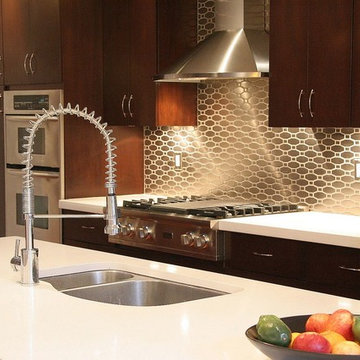
Property marketed by Hudson Place Realty - Now is your chance to own a one of a kind custom designed townhouse. Approximately 3042 sq. ft. of living space spread out over three floors, sunlight from the huge top floor skylight cascades down the open riser staircase to illuminate the floors below. On main floor there is a chef’s kitchen with wine fridge, Viking cooktop, Fisher Paykel dishwasher drawers, Kitchen Aid refrigerator, wall oven and microwave. Step down into the living room which features a wood burning fireplace and opens onto a 128 sq. ft. deck which overlooks the newly landscaped ipe and bluestone backyard. Ready for summer entertaining, the lushly planted yard comes complete with a gas grill, refrigerator and hot tub. The middle floor features 2 sunny & spacious bdrms, a full bath as well as an office area. Top floor master bedroom features and en suite bathroom with large corner Jacuzzi tub & separate glass enclosed shower with body sprays & rainfall showerhead. Second bedroom has a wall of windows, small balcony and en suite powder room.
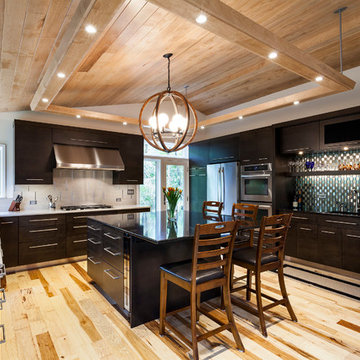
Transitional light wood floor kitchen photo in Other with an undermount sink, flat-panel cabinets, dark wood cabinets, metallic backsplash, metal backsplash, stainless steel appliances and an island
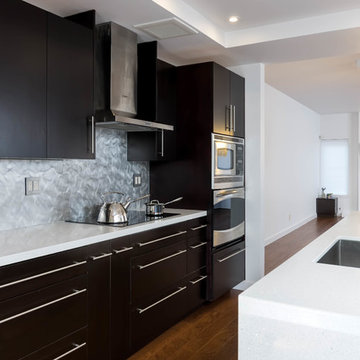
Boaz
Large minimalist galley light wood floor eat-in kitchen photo in San Francisco with an undermount sink, flat-panel cabinets, dark wood cabinets, quartz countertops, metallic backsplash, metal backsplash, stainless steel appliances and an island
Large minimalist galley light wood floor eat-in kitchen photo in San Francisco with an undermount sink, flat-panel cabinets, dark wood cabinets, quartz countertops, metallic backsplash, metal backsplash, stainless steel appliances and an island
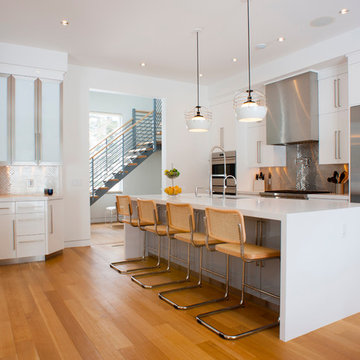
Tony Lopez Photography
Example of a trendy medium tone wood floor kitchen design in New York with an undermount sink, flat-panel cabinets, white cabinets, metallic backsplash, metal backsplash, stainless steel appliances and an island
Example of a trendy medium tone wood floor kitchen design in New York with an undermount sink, flat-panel cabinets, white cabinets, metallic backsplash, metal backsplash, stainless steel appliances and an island
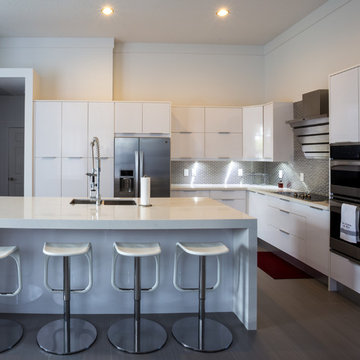
Example of a large minimalist l-shaped porcelain tile eat-in kitchen design in Miami with a double-bowl sink, flat-panel cabinets, white cabinets, quartz countertops, metallic backsplash, metal backsplash, stainless steel appliances and an island

For this expansive kitchen renovation, Designer, Randy O’Kane of Bilotta Kitchens worked with interior designer Gina Eastman and architect Clark Neuringer. The backyard was the client’s favorite space, with a pool and beautiful landscaping; from where it’s situated it’s the sunniest part of the house. They wanted to be able to enjoy the view and natural light all year long, so the space was opened up and a wall of windows was added. Randy laid out the kitchen to complement their desired view. She selected colors and materials that were fresh, natural, and unique – a soft greenish-grey with a contrasting deep purple, Benjamin Moore’s Caponata for the Bilotta Collection Cabinetry and LG Viatera Minuet for the countertops. Gina coordinated all fabrics and finishes to complement the palette in the kitchen. The most unique feature is the table off the island. Custom-made by Brooks Custom, the top is a burled wood slice from a large tree with a natural stain and live edge; the base is hand-made from real tree limbs. They wanted it to remain completely natural, with the look and feel of the tree, so they didn’t add any sort of sealant. The client also wanted touches of antique gold which the team integrated into the Armac Martin hardware, Rangecraft hood detailing, the Ann Sacks backsplash, and in the Bendheim glass inserts in the butler’s pantry which is glass with glittery gold fabric sandwiched in between. The appliances are a mix of Subzero, Wolf and Miele. The faucet and pot filler are from Waterstone. The sinks are Franke. With the kitchen and living room essentially one large open space, Randy and Gina worked together to continue the palette throughout, from the color of the cabinets, to the banquette pillows, to the fireplace stone. The family room’s old built-in around the fireplace was removed and the floor-to-ceiling stone enclosure was added with a gas fireplace and flat screen TV, flanked by contemporary artwork.
Designer: Bilotta’s Randy O’Kane with Gina Eastman of Gina Eastman Design & Clark Neuringer, Architect posthumously
Photo Credit: Phillip Ennis
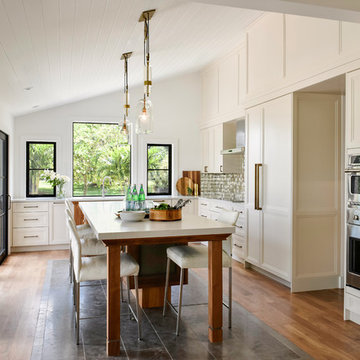
Ken Hayden Photography
Example of a large transitional l-shaped medium tone wood floor and brown floor open concept kitchen design in Seattle with a single-bowl sink, recessed-panel cabinets, white cabinets, quartzite countertops, metallic backsplash, metal backsplash, paneled appliances, an island and white countertops
Example of a large transitional l-shaped medium tone wood floor and brown floor open concept kitchen design in Seattle with a single-bowl sink, recessed-panel cabinets, white cabinets, quartzite countertops, metallic backsplash, metal backsplash, paneled appliances, an island and white countertops
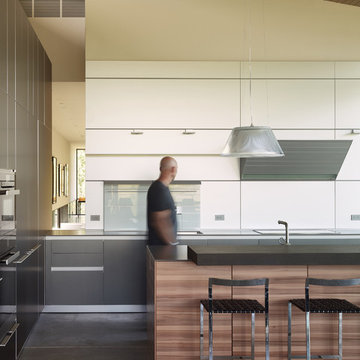
The minimal kitchen design is apportioned with tri-colored cabinets and a clever opening through that overlooks the gallery.
Photo: David Agnello
Eat-in kitchen - mid-sized modern l-shaped concrete floor and gray floor eat-in kitchen idea in Los Angeles with flat-panel cabinets, gray cabinets, quartz countertops, white backsplash, metal backsplash, paneled appliances and an island
Eat-in kitchen - mid-sized modern l-shaped concrete floor and gray floor eat-in kitchen idea in Los Angeles with flat-panel cabinets, gray cabinets, quartz countertops, white backsplash, metal backsplash, paneled appliances and an island
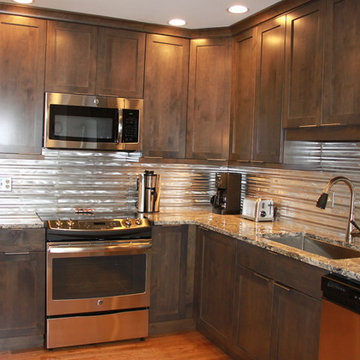
Vicki Adkins
Inspiration for a small transitional l-shaped medium tone wood floor eat-in kitchen remodel in Chicago with an undermount sink, shaker cabinets, dark wood cabinets, granite countertops, gray backsplash, metal backsplash, stainless steel appliances and a peninsula
Inspiration for a small transitional l-shaped medium tone wood floor eat-in kitchen remodel in Chicago with an undermount sink, shaker cabinets, dark wood cabinets, granite countertops, gray backsplash, metal backsplash, stainless steel appliances and a peninsula
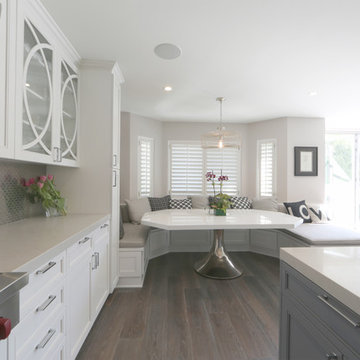
Custom Table and Pendant Light at Nook by Erinn Valencinch
Kitchen - transitional medium tone wood floor kitchen idea in Los Angeles with an undermount sink, recessed-panel cabinets, white cabinets, quartz countertops, gray backsplash, metal backsplash, stainless steel appliances and an island
Kitchen - transitional medium tone wood floor kitchen idea in Los Angeles with an undermount sink, recessed-panel cabinets, white cabinets, quartz countertops, gray backsplash, metal backsplash, stainless steel appliances and an island
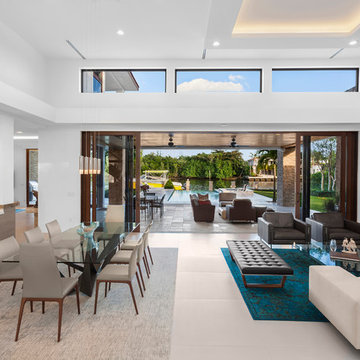
Inspiration for a large modern porcelain tile open concept kitchen remodel in Miami with a single-bowl sink, flat-panel cabinets, medium tone wood cabinets, quartz countertops, metallic backsplash, metal backsplash, paneled appliances, an island and white countertops
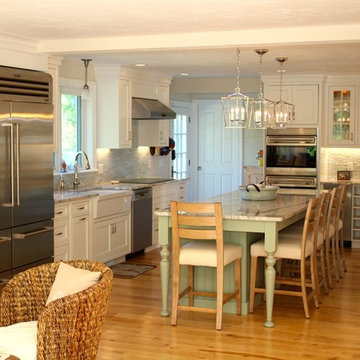
Michael Hally
Inspiration for a mid-sized timeless l-shaped light wood floor open concept kitchen remodel in Boston with a farmhouse sink, shaker cabinets, white cabinets, marble countertops, metallic backsplash, metal backsplash, stainless steel appliances and an island
Inspiration for a mid-sized timeless l-shaped light wood floor open concept kitchen remodel in Boston with a farmhouse sink, shaker cabinets, white cabinets, marble countertops, metallic backsplash, metal backsplash, stainless steel appliances and an island
Kitchen with Metal Backsplash Ideas
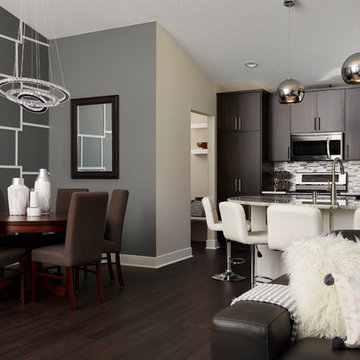
Alyssa Lee Photography
Example of a small trendy l-shaped dark wood floor and brown floor open concept kitchen design in Minneapolis with an undermount sink, flat-panel cabinets, dark wood cabinets, quartzite countertops, white backsplash, metal backsplash, stainless steel appliances and an island
Example of a small trendy l-shaped dark wood floor and brown floor open concept kitchen design in Minneapolis with an undermount sink, flat-panel cabinets, dark wood cabinets, quartzite countertops, white backsplash, metal backsplash, stainless steel appliances and an island
5





