Kitchen with Mosaic Tile Backsplash Ideas
Refine by:
Budget
Sort by:Popular Today
641 - 660 of 59,394 photos

Inspiration for a mid-sized 1960s light wood floor, beige floor and exposed beam open concept kitchen remodel in Other with an undermount sink, flat-panel cabinets, brown cabinets, quartz countertops, green backsplash, mosaic tile backsplash, stainless steel appliances, an island and white countertops
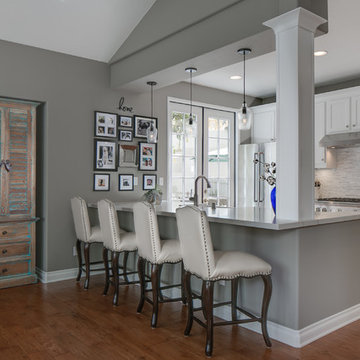
“We want to redo our cabinets…but my kitchen is so small!” We hear this a lot here at Reborn Cabinets. You might be surprised how many people put off refreshing their kitchen simply because homeowners can’t see beyond their own square footage. Not all of us can live in a big, sprawling ranch house, but that doesn’t mean that a small kitchen can’t be polished into a real gem! This project is a great example of how dramatic the difference can be when we rethink our space—even just a little! By removing hanging cabinets, this kitchen opened-up very nicely. The light from the preexisting French doors could flow wonderfully into the adjacent family room. The finishing touches were made by transforming a very small “breakfast nook” into a clean and useful storage space.

Work completed by homebuilder EPG Homes, Chattanooga, TN
Kitchen - large transitional l-shaped medium tone wood floor and brown floor kitchen idea in Other with a double-bowl sink, shaker cabinets, white cabinets, quartz countertops, gray backsplash, mosaic tile backsplash, stainless steel appliances, an island and white countertops
Kitchen - large transitional l-shaped medium tone wood floor and brown floor kitchen idea in Other with a double-bowl sink, shaker cabinets, white cabinets, quartz countertops, gray backsplash, mosaic tile backsplash, stainless steel appliances, an island and white countertops

Winner of the 2018 Tour of Homes Best Remodel, this whole house re-design of a 1963 Bennet & Johnson mid-century raised ranch home is a beautiful example of the magic we can weave through the application of more sustainable modern design principles to existing spaces.
We worked closely with our client on extensive updates to create a modernized MCM gem.
Extensive alterations include:
- a completely redesigned floor plan to promote a more intuitive flow throughout
- vaulted the ceilings over the great room to create an amazing entrance and feeling of inspired openness
- redesigned entry and driveway to be more inviting and welcoming as well as to experientially set the mid-century modern stage
- the removal of a visually disruptive load bearing central wall and chimney system that formerly partitioned the homes’ entry, dining, kitchen and living rooms from each other
- added clerestory windows above the new kitchen to accentuate the new vaulted ceiling line and create a greater visual continuation of indoor to outdoor space
- drastically increased the access to natural light by increasing window sizes and opening up the floor plan
- placed natural wood elements throughout to provide a calming palette and cohesive Pacific Northwest feel
- incorporated Universal Design principles to make the home Aging In Place ready with wide hallways and accessible spaces, including single-floor living if needed
- moved and completely redesigned the stairway to work for the home’s occupants and be a part of the cohesive design aesthetic
- mixed custom tile layouts with more traditional tiling to create fun and playful visual experiences
- custom designed and sourced MCM specific elements such as the entry screen, cabinetry and lighting
- development of the downstairs for potential future use by an assisted living caretaker
- energy efficiency upgrades seamlessly woven in with much improved insulation, ductless mini splits and solar gain
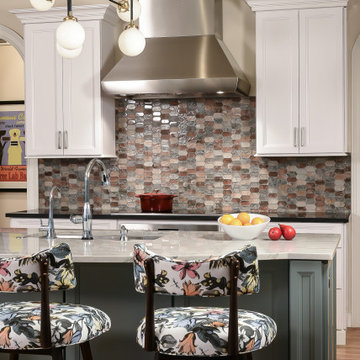
Interior Design by others.
French country chateau, Villa Coublay, is set amid a beautiful wooded backdrop. Native stone veneer with red brick accents, stained cypress shutters, and timber-framed columns and brackets add to this estate's charm and authenticity.
A twelve-foot tall family room ceiling allows for expansive glass at the southern wall taking advantage of the forest view and providing passive heating in the winter months. A largely open plan design puts a modern spin on the classic French country exterior creating an unexpected juxtaposition, inspiring awe upon entry.
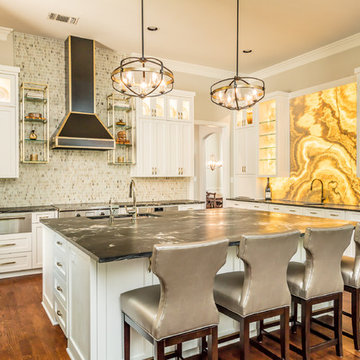
This retired couple loves collecting art on their worldwide travels and didn't want to settle for a predictable look for their new kitchen. We began with the black and gold honed granite they fell in love with, and added the glass tile mosaic back splash and custom mixed metal hood. The result is truly a work of art!
Collaboration with Sterling Renovations
Matt Ross-photos
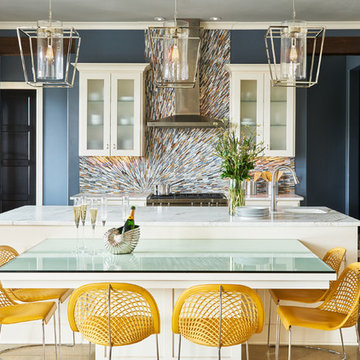
A breakfast table attached to the kitchen island offers additional seating and tabletop space. Behind the island, a deep slate blue back wall draws attention to an intricate, multicolored mosaic tile backsplash.
Design: Wesley-Wayne Interiors
Photo: Stephen Karlisch

Beside the refrigerator, we tucked in some open shelves to provide a coffee station for easy access during busy mornings.
Inspiration for a modern u-shaped open concept kitchen remodel in Chicago with flat-panel cabinets, white backsplash, mosaic tile backsplash, stainless steel appliances, a peninsula and white countertops
Inspiration for a modern u-shaped open concept kitchen remodel in Chicago with flat-panel cabinets, white backsplash, mosaic tile backsplash, stainless steel appliances, a peninsula and white countertops
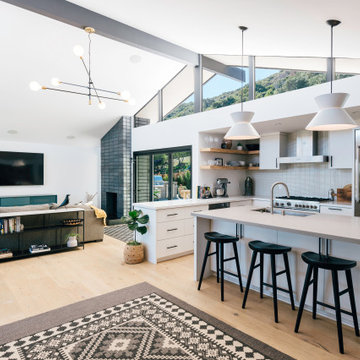
modern geometries, pendant lighting, and layered textiles add visual interest and personality at the eclectic interior
Open concept kitchen - mid-sized l-shaped light wood floor, beige floor and vaulted ceiling open concept kitchen idea in Orange County with an undermount sink, flat-panel cabinets, white cabinets, quartz countertops, white backsplash, mosaic tile backsplash, stainless steel appliances, an island and gray countertops
Open concept kitchen - mid-sized l-shaped light wood floor, beige floor and vaulted ceiling open concept kitchen idea in Orange County with an undermount sink, flat-panel cabinets, white cabinets, quartz countertops, white backsplash, mosaic tile backsplash, stainless steel appliances, an island and gray countertops
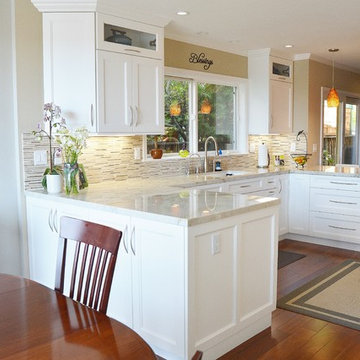
Martha Vega,CKD
Eat-in kitchen - mid-sized transitional u-shaped medium tone wood floor eat-in kitchen idea in San Francisco with an undermount sink, recessed-panel cabinets, white cabinets, quartzite countertops, beige backsplash, mosaic tile backsplash, paneled appliances and a peninsula
Eat-in kitchen - mid-sized transitional u-shaped medium tone wood floor eat-in kitchen idea in San Francisco with an undermount sink, recessed-panel cabinets, white cabinets, quartzite countertops, beige backsplash, mosaic tile backsplash, paneled appliances and a peninsula
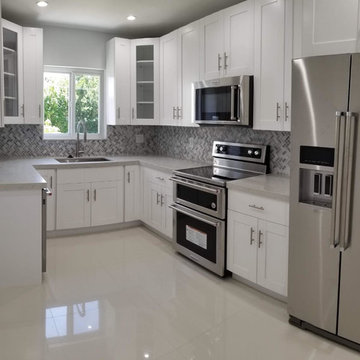
Inspiration for a small contemporary u-shaped porcelain tile and white floor open concept kitchen remodel in Miami with an undermount sink, shaker cabinets, white cabinets, granite countertops, gray backsplash, mosaic tile backsplash, stainless steel appliances, no island and gray countertops
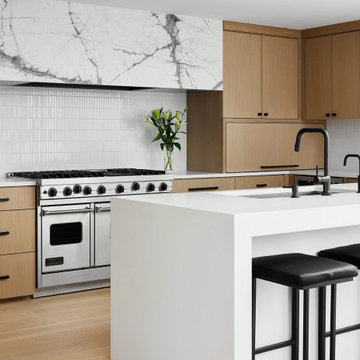
Above the range, we incorporated the same stone from the TV wall and created an oversized yet simple hood.
Inspiration for a contemporary u-shaped kitchen remodel in Chicago with flat-panel cabinets, white backsplash, mosaic tile backsplash, stainless steel appliances and a peninsula
Inspiration for a contemporary u-shaped kitchen remodel in Chicago with flat-panel cabinets, white backsplash, mosaic tile backsplash, stainless steel appliances and a peninsula

Photos by Holly Lepere
Eat-in kitchen - large coastal l-shaped medium tone wood floor eat-in kitchen idea in Los Angeles with a farmhouse sink, shaker cabinets, white cabinets, blue backsplash, mosaic tile backsplash, stainless steel appliances, an island and marble countertops
Eat-in kitchen - large coastal l-shaped medium tone wood floor eat-in kitchen idea in Los Angeles with a farmhouse sink, shaker cabinets, white cabinets, blue backsplash, mosaic tile backsplash, stainless steel appliances, an island and marble countertops
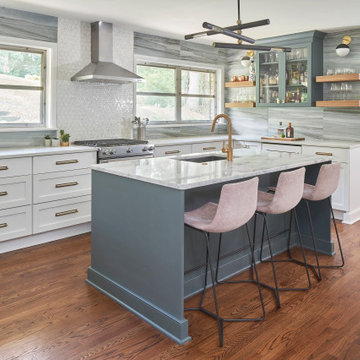
© Lassiter Photography | ReVisionCharlotte.com
Mid-sized transitional u-shaped medium tone wood floor and brown floor eat-in kitchen photo in Charlotte with an undermount sink, shaker cabinets, white cabinets, marble countertops, gray backsplash, mosaic tile backsplash, paneled appliances, an island and white countertops
Mid-sized transitional u-shaped medium tone wood floor and brown floor eat-in kitchen photo in Charlotte with an undermount sink, shaker cabinets, white cabinets, marble countertops, gray backsplash, mosaic tile backsplash, paneled appliances, an island and white countertops
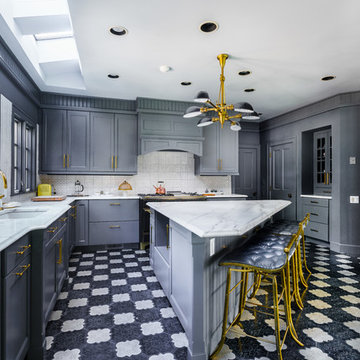
Example of a large transitional l-shaped ceramic tile and multicolored floor enclosed kitchen design in New York with quartz countertops, gray backsplash, mosaic tile backsplash, gray cabinets, an island, a single-bowl sink, recessed-panel cabinets, paneled appliances and white countertops

This pots and pans pull out changed my life! It is so nice to have all the lids organized. Each pot and pan has a space and can be easily utilized. Not only was this a great idea by rev-a-shelf but it was not very costly either. Highly recommended!

This couple moved to Plano to be closer to their kids and grandchildren. When they purchased the home, they knew that the kitchen would have to be improved as they love to cook and gather as a family. The storage and prep space was not working for them and the old stove had to go! They loved the gas range that they had in their previous home and wanted to have that range again. We began this remodel by removing a wall in the butlers pantry to create a more open space. We tore out the old cabinets and soffit and replaced them with cherry Kraftmaid cabinets all the way to the ceiling. The cabinets were designed to house tons of deep drawers for ease of access and storage. We combined the once separated laundry and utility office space into one large laundry area with storage galore. Their new kitchen and laundry space is now super functional and blends with the adjacent family room.
Photography by Versatile Imaging (Lauren Brown)
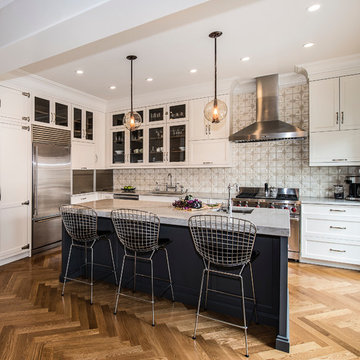
Kitchen remodeling. Space designed by Rebekah Zaveloff and project completed by New Concept 180
Mid-sized transitional l-shaped medium tone wood floor open concept kitchen photo in Chicago with an undermount sink, white cabinets, granite countertops, beige backsplash, stainless steel appliances, an island, shaker cabinets and mosaic tile backsplash
Mid-sized transitional l-shaped medium tone wood floor open concept kitchen photo in Chicago with an undermount sink, white cabinets, granite countertops, beige backsplash, stainless steel appliances, an island, shaker cabinets and mosaic tile backsplash
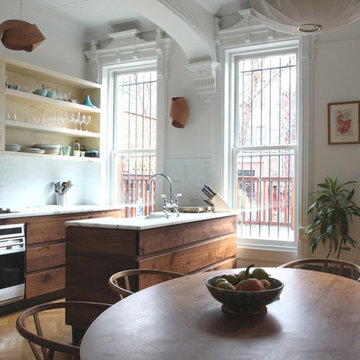
Maletz Design
Inspiration for a contemporary galley eat-in kitchen remodel in New York with flat-panel cabinets, dark wood cabinets, marble countertops, white backsplash and mosaic tile backsplash
Inspiration for a contemporary galley eat-in kitchen remodel in New York with flat-panel cabinets, dark wood cabinets, marble countertops, white backsplash and mosaic tile backsplash
Kitchen with Mosaic Tile Backsplash Ideas
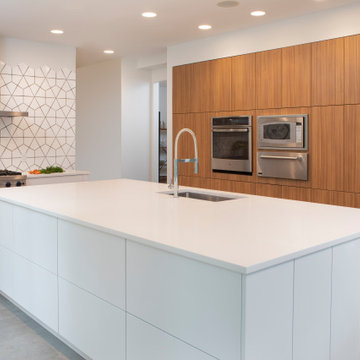
Example of a large trendy l-shaped medium tone wood floor and brown floor enclosed kitchen design in New York with a drop-in sink, flat-panel cabinets, white cabinets, quartz countertops, yellow backsplash, mosaic tile backsplash, stainless steel appliances, an island and white countertops
33





