Kitchen with Mosaic Tile Backsplash Ideas
Refine by:
Budget
Sort by:Popular Today
581 - 600 of 59,394 photos
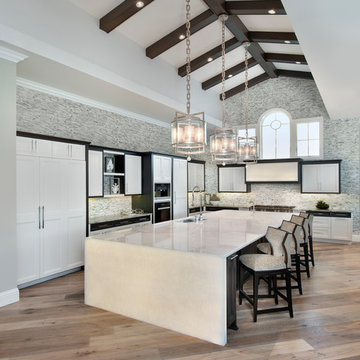
Inspiration for a huge transitional l-shaped light wood floor eat-in kitchen remodel in Miami with mosaic tile backsplash, paneled appliances, an island, an undermount sink, shaker cabinets, multicolored backsplash and onyx countertops

INTERNATIONAL AWARD WINNER. 2018 NKBA Design Competition Best Overall Kitchen. 2018 TIDA International USA Kitchen of the Year. 2018 Best Traditional Kitchen - Westchester Home Magazine design awards. The designer's own kitchen was gutted and renovated in 2017, with a focus on classic materials and thoughtful storage. The 1920s craftsman home has been in the family since 1940, and every effort was made to keep finishes and details true to the original construction. For sources, please see the website at www.studiodearborn.com. Photography, Adam Kane Macchia
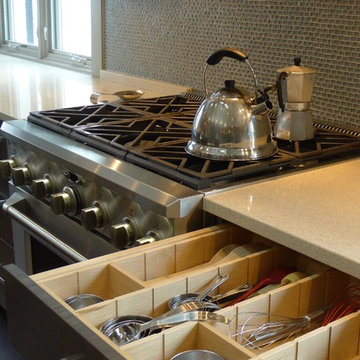
Huge re-model including taking ceiling from a flat ceiling to a complete transformation. Bamboo custom cabinetry was given a grey stain, mixed with walnut strip on the bar and the island given a different stain. Huge amounts of storage from deep pan corner drawers, roll out trash, coffee station, built in refrigerator, wine and alcohol storage, appliance garage, pantry and appliance storage, the amounts go on and on. Floating shelves with a back that just grabs the eye takes this kitchen to another level. The clients are thrilled with this huge difference from their original space.
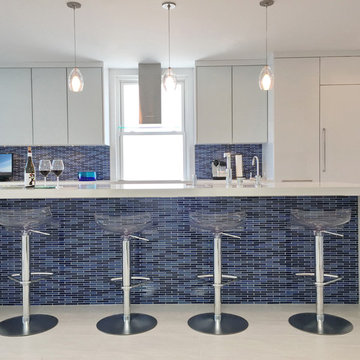
Trendy single-wall kitchen photo in Los Angeles with flat-panel cabinets, white cabinets, blue backsplash, an island, an undermount sink, quartz countertops, mosaic tile backsplash and paneled appliances
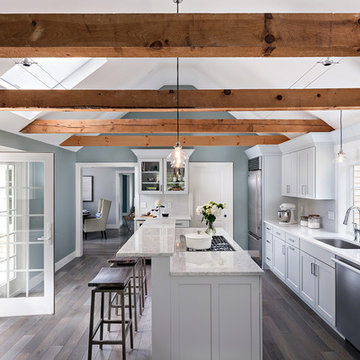
The layout of this colonial-style house lacked the open, coastal feel the homeowners wanted for their summer retreat. Siemasko + Verbridge worked with the homeowners to understand their goals and priorities: gourmet kitchen; open first floor with casual, connected lounging and entertaining spaces; an out-of-the-way area for laundry and a powder room; a home office; and overall, give the home a lighter and more “airy” feel. SV’s design team reprogrammed the first floor to successfully achieve these goals.
SV relocated the kitchen to what had been an underutilized family room and moved the dining room to the location of the existing kitchen. This shift allowed for better alignment with the existing living spaces and improved flow through the rooms. The existing powder room and laundry closet, which opened directly into the dining room, were moved and are now tucked in a lower traffic area that connects the garage entrance to the kitchen. A new entry closet and home office were incorporated into the front of the house to define a well-proportioned entry space with a view of the new kitchen.
By making use of the existing cathedral ceilings, adding windows in key locations, removing very few walls, and introducing a lighter color palette with contemporary materials, this summer cottage now exudes the light and airiness this home was meant to have.
© Dan Cutrona Photography
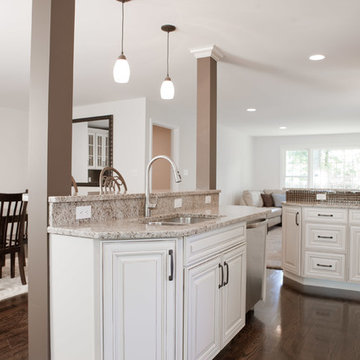
Example of a mid-sized transitional u-shaped dark wood floor kitchen design in St Louis with raised-panel cabinets, white cabinets, granite countertops, brown backsplash, mosaic tile backsplash, stainless steel appliances and an island
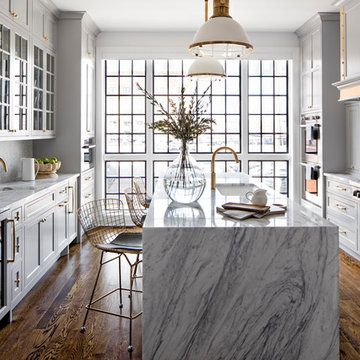
Jennifer Hughes Photography
Example of a transitional dark wood floor and brown floor kitchen design in Baltimore with marble countertops, an undermount sink, shaker cabinets, gray cabinets, multicolored backsplash, mosaic tile backsplash, an island and multicolored countertops
Example of a transitional dark wood floor and brown floor kitchen design in Baltimore with marble countertops, an undermount sink, shaker cabinets, gray cabinets, multicolored backsplash, mosaic tile backsplash, an island and multicolored countertops
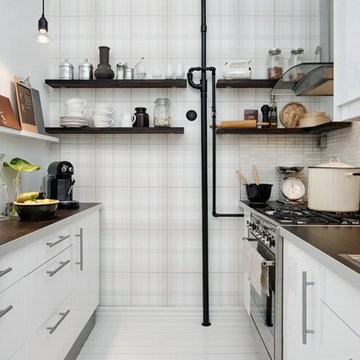
Example of a small danish galley painted wood floor and white floor kitchen design in Detroit with a drop-in sink, flat-panel cabinets, white cabinets, white backsplash, mosaic tile backsplash, stainless steel appliances, no island and brown countertops
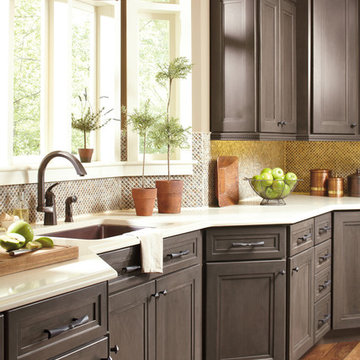
Kitchen - traditional l-shaped kitchen idea in Salt Lake City with an undermount sink, recessed-panel cabinets, gray cabinets, granite countertops, multicolored backsplash, mosaic tile backsplash and stainless steel appliances
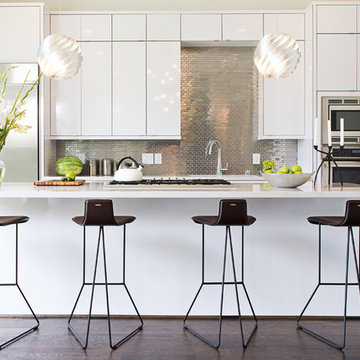
Built by Capital Builders
Design by Contour Interior Design
Trendy dark wood floor kitchen photo in Houston with flat-panel cabinets, white cabinets, metallic backsplash, mosaic tile backsplash, stainless steel appliances and an island
Trendy dark wood floor kitchen photo in Houston with flat-panel cabinets, white cabinets, metallic backsplash, mosaic tile backsplash, stainless steel appliances and an island
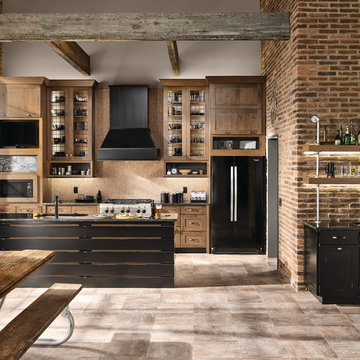
Eat-in kitchen - large industrial galley beige floor eat-in kitchen idea in Indianapolis with an undermount sink, shaker cabinets, distressed cabinets, granite countertops, beige backsplash, mosaic tile backsplash, black appliances and a peninsula
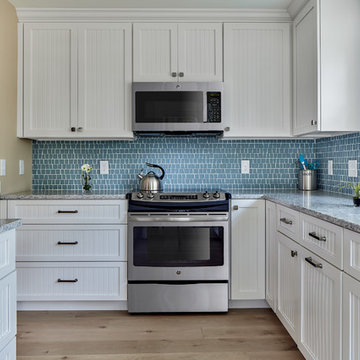
Newly renovated kitchen has all new stainless-steel appliances and a fresh look with white cabinets, beautiful gray and white Viatera Everest Quartz countertops and a gorgeous blue glass tile backsplash and kitchen wall. Very striking and perfect for a beach condo - compact and easy to keep organized and clean.
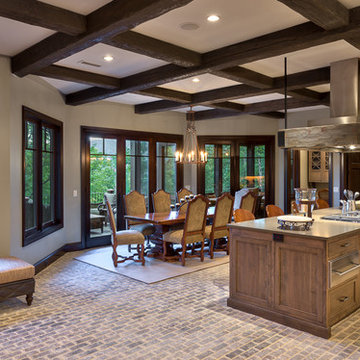
Kevin Meechan Photography
Inspiration for a large rustic single-wall brick floor, brown floor and exposed beam open concept kitchen remodel in Other with recessed-panel cabinets, distressed cabinets, quartzite countertops, beige backsplash, mosaic tile backsplash, stainless steel appliances, an island and beige countertops
Inspiration for a large rustic single-wall brick floor, brown floor and exposed beam open concept kitchen remodel in Other with recessed-panel cabinets, distressed cabinets, quartzite countertops, beige backsplash, mosaic tile backsplash, stainless steel appliances, an island and beige countertops
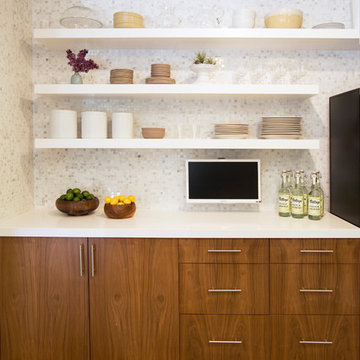
Michelle Drewes 2012
Trendy kitchen photo in San Francisco with mosaic tile backsplash, open cabinets and white cabinets
Trendy kitchen photo in San Francisco with mosaic tile backsplash, open cabinets and white cabinets
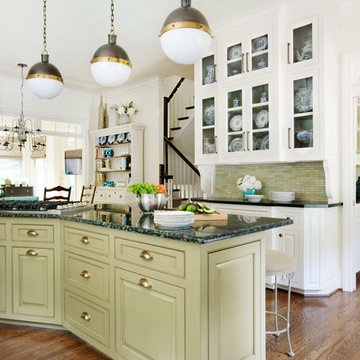
The distressed green island sits atop brown stained hardwood floors and creates a focal point at the center of this traditional kitchen. Topped with ubatuba granite, the island is home to a Viking cooktop and metal barstools painted ivory with sage green chenille seats. Visual Comfort globe pendants, in a mix of metals, marry the island’s antique brass bin pulls to the pewter hardware of the perimeter cabinetry. Breaking up the cream perimeter cabinets are large windows dressed with woven wood blinds. Walker Zanger glass tiles in blues, greens and tans clad the backsplash, which wraps the kitchen along with honed black granite countertops. Continuing beyond space are the breakfast room, butler’s pantry and dining room.
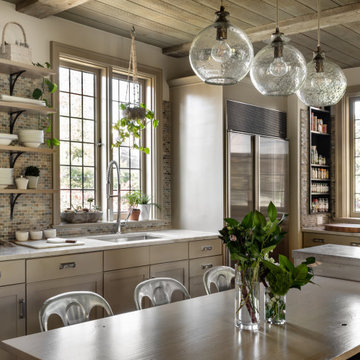
Contemporary kitchen with an old-world charm
Inspiration for a mid-sized transitional kitchen remodel in New York with a single-bowl sink, shaker cabinets, beige cabinets, quartzite countertops, multicolored backsplash, stainless steel appliances, an island, beige countertops and mosaic tile backsplash
Inspiration for a mid-sized transitional kitchen remodel in New York with a single-bowl sink, shaker cabinets, beige cabinets, quartzite countertops, multicolored backsplash, stainless steel appliances, an island, beige countertops and mosaic tile backsplash
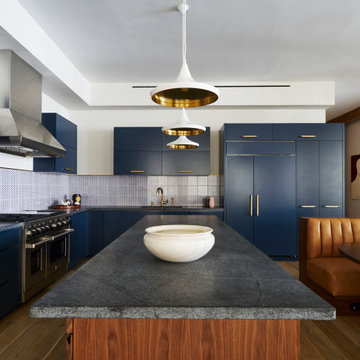
A complete redesign and renovation of a modern Soho loft emphasizing the incorporation of local and handcrafted materials. The concept revolved around creating inviting communal spaces for the family and guests in addition to sanctuary-like private spaces. Brass fixtures and finishings, a muted color palette, and wood detailing forges a luxurious but grounded space in downtown NYC.
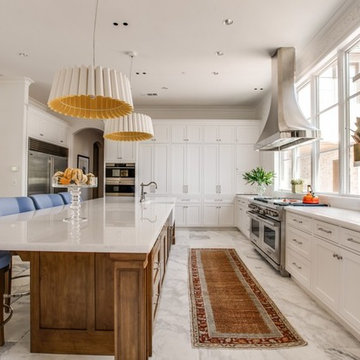
Kitchen - large traditional galley marble floor kitchen idea in Dallas with a farmhouse sink, shaker cabinets, white cabinets, white backsplash, mosaic tile backsplash, stainless steel appliances and an island
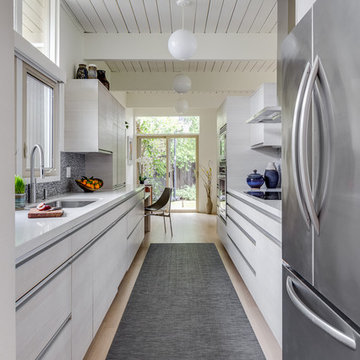
• Full Eichler Galley Kitchen Remodel
• Updated finishes in a warm palette of white + gray
• Decorative Accessory Styling
• General Contractor: CKM Construction
• Custom Casework: Benicia Cabinets
• Backsplash Tile: Artistic Tile
• Countertop: Caesarstone
• Induction Cooktop: GE Profile
• Exhaust Hood: Zephyr
• Wall Oven: Kitchenaid
• Flush mount hardware pulls - Hafele
• Leather + steel side chair - Frag
• Engineered Wood Floor - Cos Nano Tech
• Floor runner - Bolon
• Vintage globe pendant light fixtures - provided by the owner
Kitchen with Mosaic Tile Backsplash Ideas
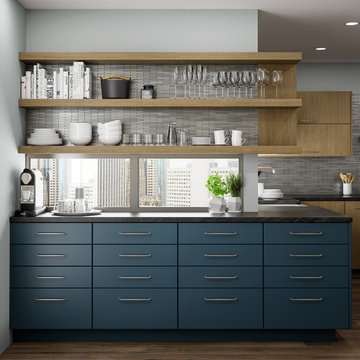
This fun and stylish kitchen remodel features a color match to “Gale Force” SW 7605 from Sherwin-Williams on Dura Supreme’s Chroma door style. This stunning deep blue paint color is sophisticated, fun, and creative. It’s a stunning statement-making color that’s sure to be a classic for years to come and represents the latest in color trends. It’s no surprise this beautiful navy blue has been selected for Dura Supreme’s Curated Color Collection for 2018-2020.
Painted cabinetry is more popular than ever before and the color you select for your home should be a reflection of your personal taste and style. Our Personal Paint Match Program offers the entire Sherwin-William’s paint palette and Benjamin Moore’s paint palette, over 5,000 colors, for your new kitchen or bath cabinetry.
Color is a highly personal preference for most people and although there are specific colors that are considered “on trend” or fashionable, color choices should ultimately be based on what appeals to you personally. Homeowners often ask about color trends and how to incorporate them into newly designed or renovated interiors. And although trends and fashion should be taken into consideration, that should not be the only deciding factor. If you love a specific shade of green, select complementing neutrals and coordinating colors to create an entire palette that will remain an everlasting classic. It could be something as simple as being able to select the perfect shade of white that complements the countertop and tile and works well in a specific lighting situation. Our new Personal Paint Match system makes that process so much easier.
Request a FREE Dura Supreme Brochure Packet: http://www.durasupreme.com/request-brochure
30





