Kitchen with No Island Ideas
Refine by:
Budget
Sort by:Popular Today
781 - 800 of 136,824 photos
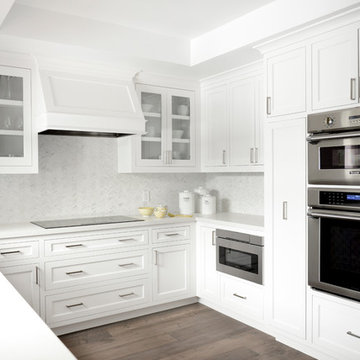
This elegant 2600 sf home epitomizes swank city living in the heart of Los Angeles. Originally built in the late 1970's, this Century City home has a lovely vintage style which we retained while streamlining and updating. The lovely bold bones created an architectural dream canvas to which we created a new open space plan that could easily entertain high profile guests and family alike.
Photography by Riley Jamison
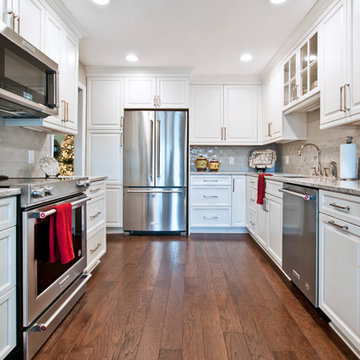
Photographer Melissa M Mills, Designer Terri Sears
Example of a small transitional l-shaped medium tone wood floor and brown floor enclosed kitchen design in Nashville with an undermount sink, raised-panel cabinets, white cabinets, quartz countertops, gray backsplash, ceramic backsplash, stainless steel appliances, no island and white countertops
Example of a small transitional l-shaped medium tone wood floor and brown floor enclosed kitchen design in Nashville with an undermount sink, raised-panel cabinets, white cabinets, quartz countertops, gray backsplash, ceramic backsplash, stainless steel appliances, no island and white countertops
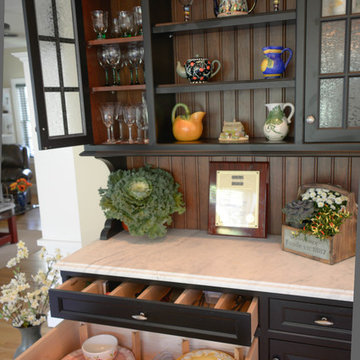
Working within a set of constraints, whether of space or budget, challenges my creativity and leads to a beautiful end result. The old kitchen used the space very poorly. The intent was just to replace the countertop. But once we investigated, the inferior cabinets needed replacing, too, so a rethink of space usage created a small and stylish kitchen of lasting quality.
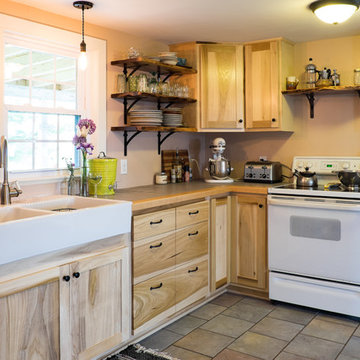
Aaron Johnston
Example of a mid-sized country l-shaped ceramic tile eat-in kitchen design in DC Metro with a farmhouse sink, flat-panel cabinets, light wood cabinets, tile countertops, white appliances and no island
Example of a mid-sized country l-shaped ceramic tile eat-in kitchen design in DC Metro with a farmhouse sink, flat-panel cabinets, light wood cabinets, tile countertops, white appliances and no island
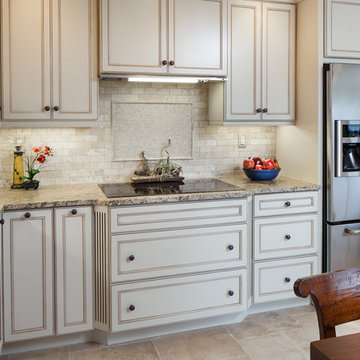
Corner view of traditional kitchen in this remodeled condo at Grosvenor at Pelican Bay in Naples, Florida. We took advantage of every square inch in this condo remodel to achieve the end goals of our customer. This U shaped Kitchen is both functional and welcoming.
Photos by Rick Bethem Photography
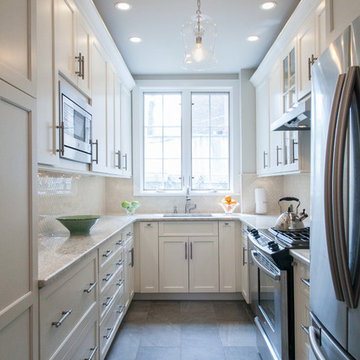
Example of a classic u-shaped enclosed kitchen design in Philadelphia with shaker cabinets, white cabinets, white backsplash and no island
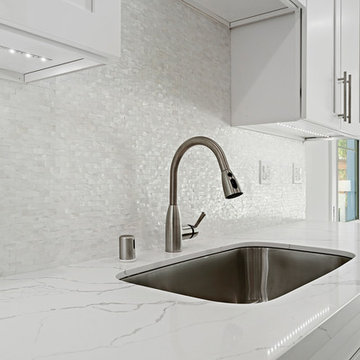
Full kitchen remodel including white veined countertops, white tiled walls, under mount sink with modern faucet. Painted. Double pane window and new door.
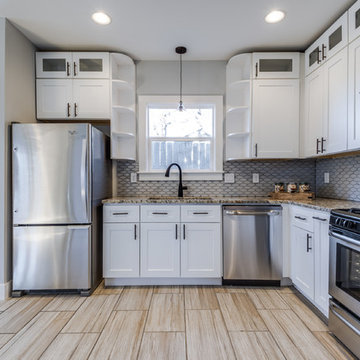
Eat-in kitchen - small transitional u-shaped porcelain tile eat-in kitchen idea in Austin with an undermount sink, shaker cabinets, white cabinets, granite countertops, white backsplash, mosaic tile backsplash, stainless steel appliances and no island
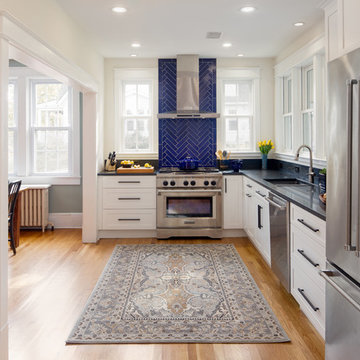
This charming Lyon Park house was built in 1925, when the typical kitchen was small, modest and closed-off from the rest of the home. For a family that loves to cook and bake, the cramped, outdated and dysfunctional kitchen was a source of constant frustration. Our new design expanded the kitchen into an adjacent sunroom, opening it up to the rest of the home and creating a spacious, light and updated kitchen that now serves as the heart of the home. We more than doubled the amount of countertop space and added much needed pantry storage as well as a dedicated coffee nook. The bold blue herringbone backsplash, honed black granite, white shaker cabinets and substantial matte black pulls complement the rustic modern style of the adjoining living space.
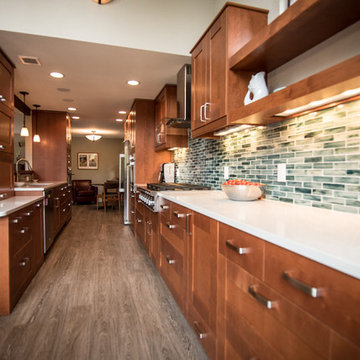
Complete home remodel with updated front exterior, kitchen, and master bathroom
Large trendy galley laminate floor and brown floor eat-in kitchen photo in Portland with a double-bowl sink, shaker cabinets, quartz countertops, stainless steel appliances, brown cabinets, green backsplash, glass tile backsplash, no island and white countertops
Large trendy galley laminate floor and brown floor eat-in kitchen photo in Portland with a double-bowl sink, shaker cabinets, quartz countertops, stainless steel appliances, brown cabinets, green backsplash, glass tile backsplash, no island and white countertops
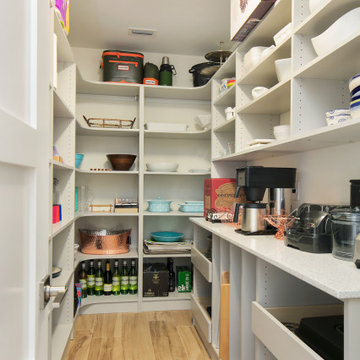
Small u-shaped porcelain tile and brown floor kitchen pantry photo in Tampa with open cabinets, gray cabinets, quartz countertops, no island and white countertops

Example of a farmhouse u-shaped cement tile floor and multicolored floor kitchen pantry design in Austin with red cabinets, no island, black countertops and open cabinets

This open concept plan maximizes living space in the ADU
Example of a small beach style l-shaped vinyl floor, brown floor and vaulted ceiling open concept kitchen design in San Diego with a farmhouse sink, shaker cabinets, gray cabinets, quartz countertops, white backsplash, quartz backsplash, stainless steel appliances, no island and white countertops
Example of a small beach style l-shaped vinyl floor, brown floor and vaulted ceiling open concept kitchen design in San Diego with a farmhouse sink, shaker cabinets, gray cabinets, quartz countertops, white backsplash, quartz backsplash, stainless steel appliances, no island and white countertops

Matt Francis Photos
Inspiration for a small coastal u-shaped medium tone wood floor kitchen remodel in Boston with an undermount sink, shaker cabinets, white cabinets, quartz countertops, green backsplash, stainless steel appliances, no island, white countertops and matchstick tile backsplash
Inspiration for a small coastal u-shaped medium tone wood floor kitchen remodel in Boston with an undermount sink, shaker cabinets, white cabinets, quartz countertops, green backsplash, stainless steel appliances, no island, white countertops and matchstick tile backsplash
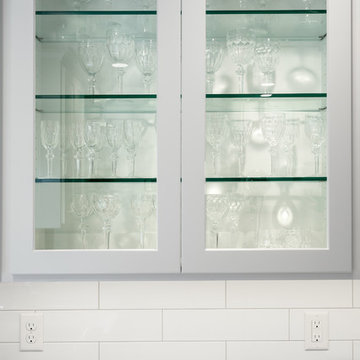
Inspiration for a mid-sized transitional l-shaped dark wood floor and brown floor enclosed kitchen remodel in Other with a farmhouse sink, shaker cabinets, white cabinets, solid surface countertops, white backsplash, subway tile backsplash, white appliances and no island
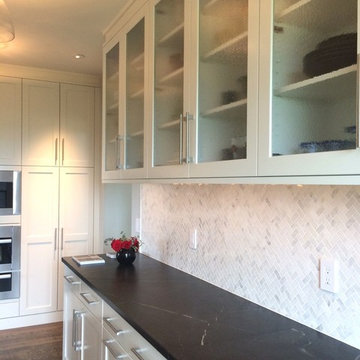
Lots of work area for prep work and baking in this pantry.
Huge trendy galley dark wood floor kitchen pantry photo in Boston with an undermount sink, recessed-panel cabinets, white cabinets, soapstone countertops, white backsplash, stone tile backsplash, stainless steel appliances and no island
Huge trendy galley dark wood floor kitchen pantry photo in Boston with an undermount sink, recessed-panel cabinets, white cabinets, soapstone countertops, white backsplash, stone tile backsplash, stainless steel appliances and no island
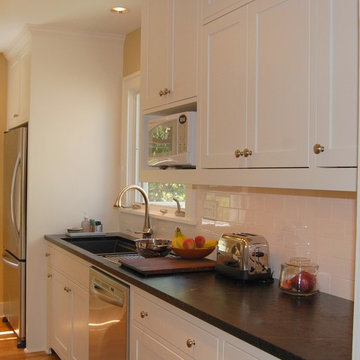
Designer's Edge
Small arts and crafts galley light wood floor enclosed kitchen photo in Portland with an undermount sink, white cabinets, soapstone countertops, white backsplash, subway tile backsplash, stainless steel appliances, no island, beaded inset cabinets and black countertops
Small arts and crafts galley light wood floor enclosed kitchen photo in Portland with an undermount sink, white cabinets, soapstone countertops, white backsplash, subway tile backsplash, stainless steel appliances, no island, beaded inset cabinets and black countertops
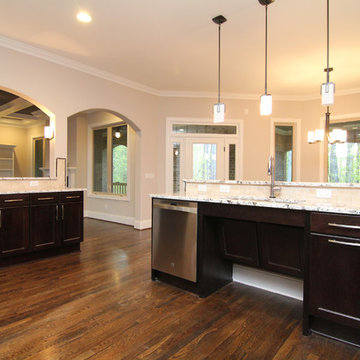
From this angle, you can see the Delicatus granite bar serving area that opens to the great room and the sink cabinet wall with raised breakfast area faces the nook and keeping room.
This no-island kitchen offers plenty of efficient, usable space.
Luxury one story home by design build custom home builder Stanton Homes.

Treve Johnson
Small trendy galley light wood floor kitchen pantry photo in San Francisco with an undermount sink, shaker cabinets, white cabinets, quartz countertops, brown backsplash, ceramic backsplash, stainless steel appliances and no island
Small trendy galley light wood floor kitchen pantry photo in San Francisco with an undermount sink, shaker cabinets, white cabinets, quartz countertops, brown backsplash, ceramic backsplash, stainless steel appliances and no island
Kitchen with No Island Ideas
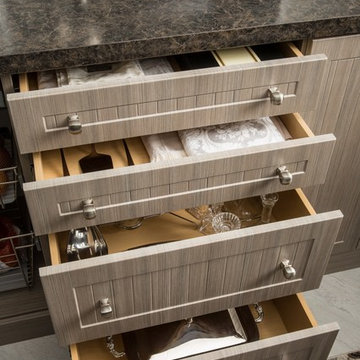
Example of a mid-sized cottage u-shaped porcelain tile and gray floor kitchen pantry design in Chicago with flat-panel cabinets, medium tone wood cabinets, solid surface countertops and no island
40





