Kitchen with Paneled Appliances Ideas
Refine by:
Budget
Sort by:Popular Today
261 - 280 of 106,129 photos
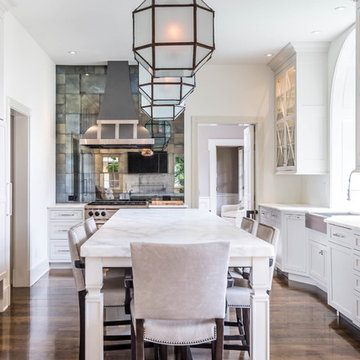
Enclosed kitchen - transitional u-shaped dark wood floor enclosed kitchen idea in Other with a farmhouse sink, shaker cabinets, white cabinets, metallic backsplash, metal backsplash, paneled appliances and an island
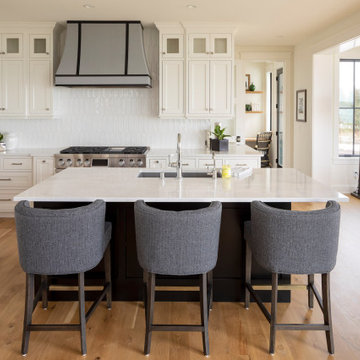
Inspiration for a transitional u-shaped medium tone wood floor and brown floor open concept kitchen remodel in Minneapolis with an undermount sink, shaker cabinets, white cabinets, white backsplash, paneled appliances, an island and white countertops
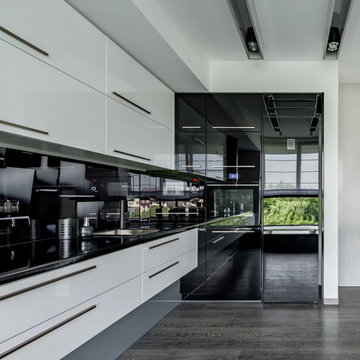
Example of a large trendy l-shaped gray floor kitchen design in San Francisco with an undermount sink, flat-panel cabinets, black backsplash, paneled appliances, no island and black countertops
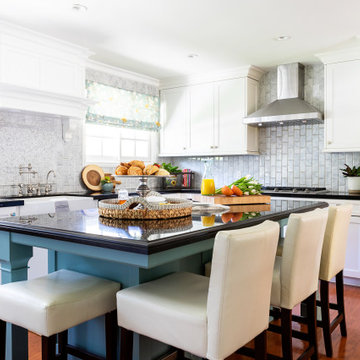
Transitional l-shaped medium tone wood floor and brown floor kitchen photo in Other with a farmhouse sink, shaker cabinets, white cabinets, gray backsplash, paneled appliances, an island and black countertops
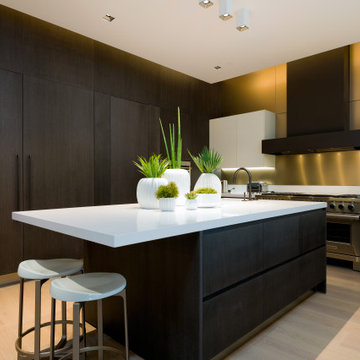
Large trendy u-shaped beige floor kitchen photo in Dallas with flat-panel cabinets, dark wood cabinets, yellow backsplash, paneled appliances, an island and white countertops
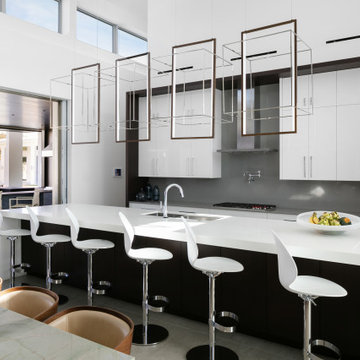
Example of a huge trendy l-shaped porcelain tile, gray floor and vaulted ceiling open concept kitchen design in Tampa with a double-bowl sink, flat-panel cabinets, white cabinets, quartz countertops, gray backsplash, quartz backsplash, paneled appliances, an island and gray countertops
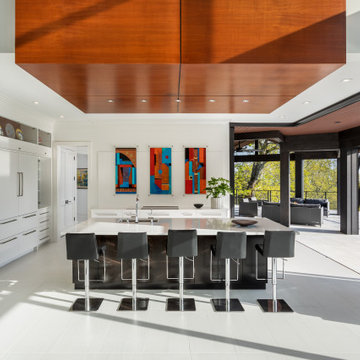
The kitchen opens to the rear screened porch through accordion style folding doors.
Kitchen - large contemporary ceramic tile and white floor kitchen idea in Other with a single-bowl sink, flat-panel cabinets, white cabinets, quartz countertops, white backsplash, ceramic backsplash, paneled appliances, an island and white countertops
Kitchen - large contemporary ceramic tile and white floor kitchen idea in Other with a single-bowl sink, flat-panel cabinets, white cabinets, quartz countertops, white backsplash, ceramic backsplash, paneled appliances, an island and white countertops

Example of a large trendy l-shaped ceramic tile and white floor open concept kitchen design in St Louis with an undermount sink, flat-panel cabinets, gray cabinets, granite countertops, white backsplash, stone slab backsplash, paneled appliances, two islands and white countertops

This beautiful eclectic kitchen brings together the class and simplistic feel of mid century modern with the comfort and natural elements of the farmhouse style. The white cabinets, tile and countertops make the perfect backdrop for the pops of color from the beams, brass hardware and black metal fixtures and cabinet frames.

Mid-sized transitional medium tone wood floor and brown floor kitchen photo in St Louis with an undermount sink, flat-panel cabinets, gray cabinets, quartz countertops, beige backsplash, ceramic backsplash, paneled appliances, an island and white countertops
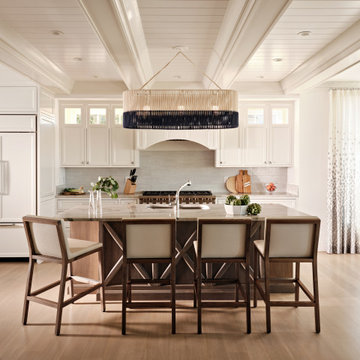
Inspiration for a coastal medium tone wood floor and shiplap ceiling eat-in kitchen remodel in Boston with recessed-panel cabinets, white cabinets, gray backsplash, paneled appliances and an island
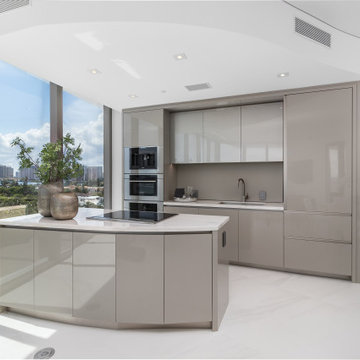
Trendy galley white floor open concept kitchen photo in Miami with an undermount sink, flat-panel cabinets, gray cabinets, gray backsplash, paneled appliances, an island and white countertops
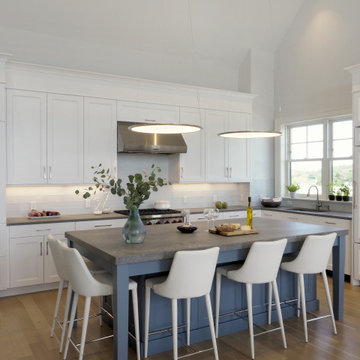
Location was a key factor for the developer of these 72 luxury beachfront condominiums in New Rochelle, NY, offering prime real estate with spectacular water views, all within a short commute to New York City. An unusual aspect of this project was the developer’s commitment to offer prospective buyers completely customizable interior buildouts. The architect and developer teamed with Bilotta to devise a program offering 17 stains, 17 paint finishes and a variety of door styles, giving homeowners total control of their kitchen and bathroom details and accessories, a significant and successful selling point.
In this particular unit, sand, surf, and sunshine are transported indoors with light-reflecting white cabinetry atop natural oak flooring, punctuated by a slate blue island that seats five. Practical blue-gray quartz countertops are a complementary echo of the island’s hue. A generous molding treatment emphasizes the tall ceiling height. There’s plenty of room for two pantry cabinets, as well as a wine refrigerator in the island. “Flying Saucer” island pendants and a cubist dining chandelier add contemporary flair.
The stunning highlight of each residence is a 30-foot-long wall of glass facing the water. With 2,400- 2,700 square feet apiece, the proportions of the open plan kitchen, dining and family room live like a gracious freestanding home.
Written by Paulette Gambacorta, adapted for Houzz
WatermarkPointe was the vision of National Realty & Development, a Westchester-based real estate owner and developer.
Bilotta Designer: Paula Greer
Builder: National Realty & Development National Realty & Development

This 1950s Fairfax home underwent a dramatic transformation with updated midcentury modern touches. The floor plan was opened up to create an open plan kitchen and dining room that flows to the back patio.

White oak acts as a visual and tactile counterpoint to dark brick throughout the home.
Inspiration for a modern concrete floor, gray floor and wood ceiling open concept kitchen remodel in Salt Lake City with a single-bowl sink, flat-panel cabinets, light wood cabinets, quartz countertops, gray backsplash, quartz backsplash, paneled appliances, an island and gray countertops
Inspiration for a modern concrete floor, gray floor and wood ceiling open concept kitchen remodel in Salt Lake City with a single-bowl sink, flat-panel cabinets, light wood cabinets, quartz countertops, gray backsplash, quartz backsplash, paneled appliances, an island and gray countertops
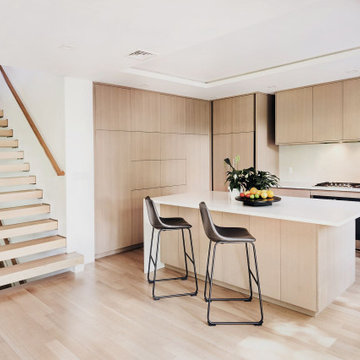
Kitchen - large contemporary u-shaped light wood floor and beige floor kitchen idea in New York with an undermount sink, flat-panel cabinets, light wood cabinets, quartz countertops, white backsplash, quartz backsplash, paneled appliances, an island and white countertops
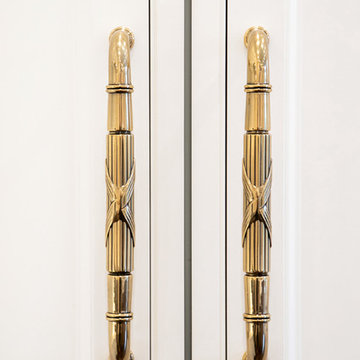
GENEVA CABINET COMPANY, LLC., Lake Geneva, WI., -We say “oui” to French Country style in a home reminiscent of a French Country Chateau. The flawless kitchen features Plato Woodwork Premier Custom Cabinetry with a Dove White Newport style door and Walnut island. Difiniti Quartz countertops present in Viarreggio with hardware in a warm gold patina finish.
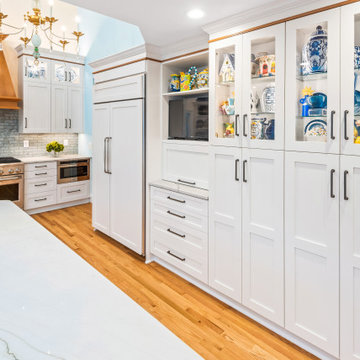
Transitional l-shaped medium tone wood floor and brown floor kitchen photo in Raleigh with an undermount sink, shaker cabinets, white cabinets, gray backsplash, paneled appliances, an island and white countertops

This rustic modern kitchen features stained natural hickory Shaker cabinets and flat panel drawers, a built-in paneled refrigerator, built-in paneled dishwasher, "Dreamy Marfil" quartz and Roma Imperiale quartzite countertops, and Thermador appliances. Reclaimed barn wood beams installed by Haste Woodcraft, also.
Heather Harris Photography, LLC
Kitchen with Paneled Appliances Ideas
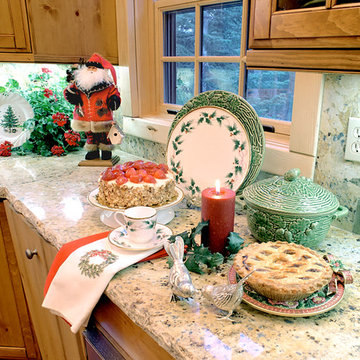
Eat-in kitchen - mid-sized rustic l-shaped light wood floor and beige floor eat-in kitchen idea in Other with a farmhouse sink, recessed-panel cabinets, medium tone wood cabinets, granite countertops, stone slab backsplash, paneled appliances and an island
14





