White Floor Kitchen with Paneled Appliances Ideas
Refine by:
Budget
Sort by:Popular Today
1 - 20 of 2,555 photos
Item 1 of 3

Mid-Century Modern Restoration
Mid-sized 1960s terrazzo floor, white floor and exposed beam eat-in kitchen photo in Minneapolis with an undermount sink, flat-panel cabinets, brown cabinets, quartz countertops, white backsplash, quartz backsplash, paneled appliances, an island and white countertops
Mid-sized 1960s terrazzo floor, white floor and exposed beam eat-in kitchen photo in Minneapolis with an undermount sink, flat-panel cabinets, brown cabinets, quartz countertops, white backsplash, quartz backsplash, paneled appliances, an island and white countertops
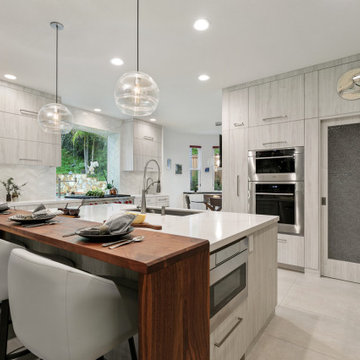
Rich walnut waterfall eating bar with modern white laminate cabinets.
Large minimalist u-shaped porcelain tile and white floor open concept kitchen photo in San Diego with an undermount sink, flat-panel cabinets, white cabinets, quartz countertops, white backsplash, marble backsplash, paneled appliances, an island and white countertops
Large minimalist u-shaped porcelain tile and white floor open concept kitchen photo in San Diego with an undermount sink, flat-panel cabinets, white cabinets, quartz countertops, white backsplash, marble backsplash, paneled appliances, an island and white countertops

This French Country kitchen features a large island with bar stool seating. Black cabinets with gold hardware surround the kitchen. Open shelving is on both sides of the gas-burning stove. These French Country wood doors are custom designed.

Photographed by Donald Grant
Kitchen - large traditional white floor kitchen idea in New York with paneled appliances, recessed-panel cabinets, gray cabinets, marble countertops, an island, an undermount sink and gray backsplash
Kitchen - large traditional white floor kitchen idea in New York with paneled appliances, recessed-panel cabinets, gray cabinets, marble countertops, an island, an undermount sink and gray backsplash
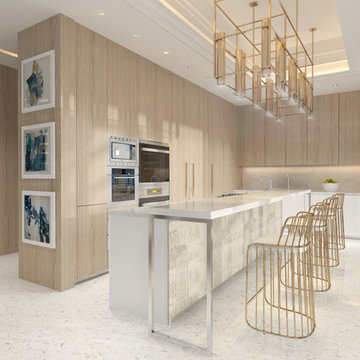
Example of a large minimalist galley white floor eat-in kitchen design in Miami with flat-panel cabinets, beige cabinets, marble countertops, paneled appliances and an island
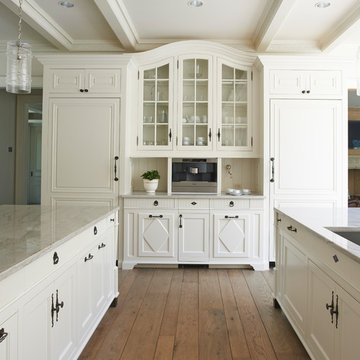
Jeff McNamara
Eat-in kitchen - large traditional u-shaped light wood floor and white floor eat-in kitchen idea in New York with an undermount sink, raised-panel cabinets, white cabinets, marble countertops, beige backsplash, ceramic backsplash, paneled appliances and two islands
Eat-in kitchen - large traditional u-shaped light wood floor and white floor eat-in kitchen idea in New York with an undermount sink, raised-panel cabinets, white cabinets, marble countertops, beige backsplash, ceramic backsplash, paneled appliances and two islands
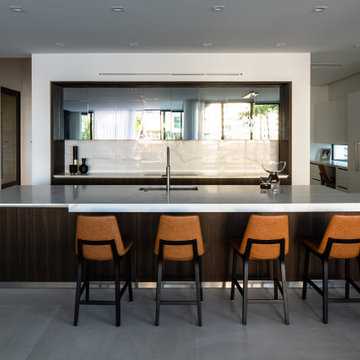
Eat-in kitchen - huge contemporary l-shaped concrete floor and white floor eat-in kitchen idea in Miami with a drop-in sink, flat-panel cabinets, white cabinets, marble countertops, white backsplash, marble backsplash, paneled appliances, an island and white countertops
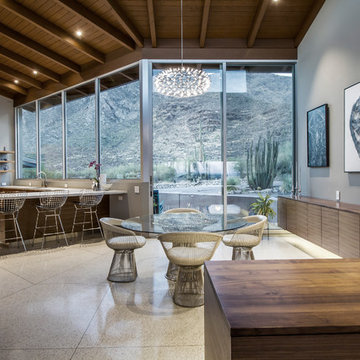
A major kitchen remodel to a spectacular mid-century residence in the Tucson foothills. Project scope included demo of the north facing walls and the roof. The roof was raised and picture windows were added to take advantage of the fantastic view. New terrazzo floors were poured in the renovated kitchen to match the existing floor throughout the home. Custom millwork was created by local craftsmen.
Photo: David Olsen
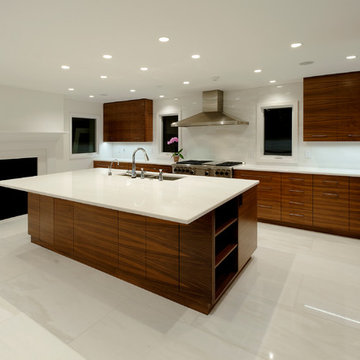
Trendy white floor kitchen photo in DC Metro with paneled appliances, a double-bowl sink, marble countertops, white backsplash and an island

Open concept kitchen - transitional u-shaped light wood floor and white floor open concept kitchen idea in New York with a farmhouse sink, shaker cabinets, white cabinets, marble countertops, multicolored backsplash, marble backsplash, paneled appliances, an island and multicolored countertops
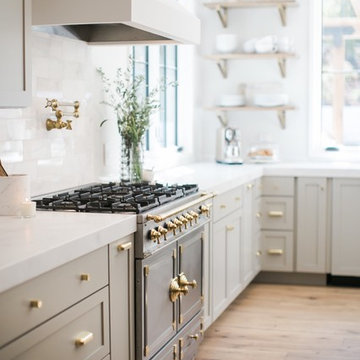
Large trendy l-shaped light wood floor and white floor open concept kitchen photo in Orange County with a farmhouse sink, shaker cabinets, gray cabinets, marble countertops, white backsplash, marble backsplash, paneled appliances, an island and white countertops

Example of a small minimalist galley ceramic tile and white floor eat-in kitchen design in Portland with an undermount sink, flat-panel cabinets, gray cabinets, quartz countertops, white backsplash, quartz backsplash, paneled appliances, no island and white countertops
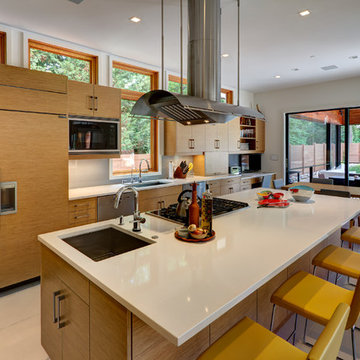
Eat-in kitchen - contemporary white floor eat-in kitchen idea in DC Metro with an undermount sink, flat-panel cabinets, light wood cabinets, gray backsplash, glass sheet backsplash, paneled appliances and an island
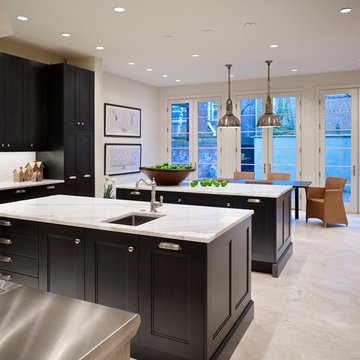
New french doors connect the kitchen an adjacent garden.
Kitchen: Joanne Hudson
Photography: Jeff Totaro
Large transitional limestone floor and white floor eat-in kitchen photo in Philadelphia with an undermount sink, recessed-panel cabinets, dark wood cabinets, marble countertops, white backsplash, ceramic backsplash, paneled appliances and two islands
Large transitional limestone floor and white floor eat-in kitchen photo in Philadelphia with an undermount sink, recessed-panel cabinets, dark wood cabinets, marble countertops, white backsplash, ceramic backsplash, paneled appliances and two islands
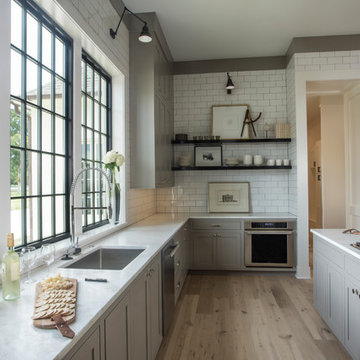
Chad Chenier Photography
Inspiration for a huge eclectic u-shaped light wood floor and white floor open concept kitchen remodel in Other with an undermount sink, shaker cabinets, gray cabinets, marble countertops, white backsplash, subway tile backsplash, paneled appliances and an island
Inspiration for a huge eclectic u-shaped light wood floor and white floor open concept kitchen remodel in Other with an undermount sink, shaker cabinets, gray cabinets, marble countertops, white backsplash, subway tile backsplash, paneled appliances and an island
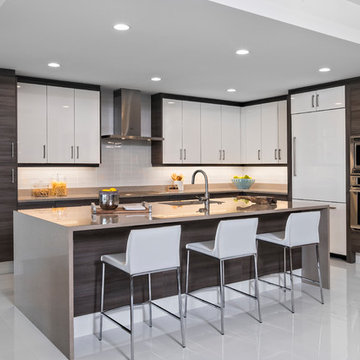
Crisp contemporary Azure condominium in Palm Beach Gardens, FL. With modern details and finishes, this contemporary home has crisp and clean look while still feeling cozy and at home.
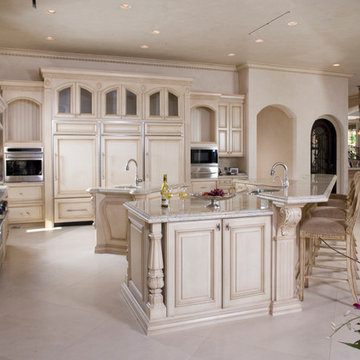
Inspiration for a large mediterranean ceramic tile and white floor open concept kitchen remodel in Las Vegas with a double-bowl sink, raised-panel cabinets, beige cabinets, granite countertops, paneled appliances and two islands

Inspiration for a mid-sized modern u-shaped vinyl floor and white floor eat-in kitchen remodel in Miami with an undermount sink, flat-panel cabinets, white cabinets, solid surface countertops, gray backsplash, mosaic tile backsplash, paneled appliances and no island
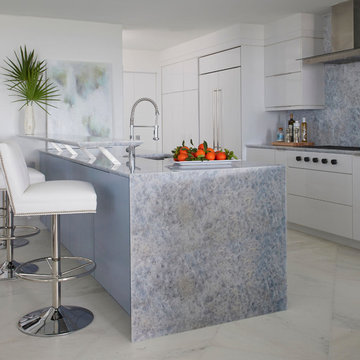
Example of a mid-sized trendy marble floor and white floor kitchen design in Miami with flat-panel cabinets, white cabinets, multicolored backsplash, paneled appliances, multicolored countertops, an undermount sink and a peninsula
White Floor Kitchen with Paneled Appliances Ideas
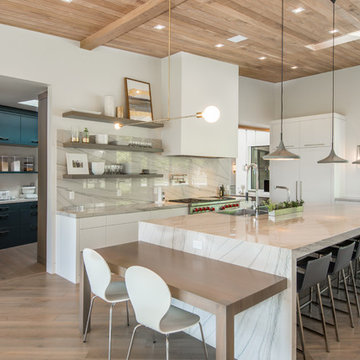
Example of a large minimalist galley medium tone wood floor and white floor kitchen pantry design in Salt Lake City with an undermount sink, white cabinets, quartzite countertops, white backsplash, paneled appliances, no island and white countertops
1





