Wood Ceiling Kitchen with Paneled Appliances Ideas
Refine by:
Budget
Sort by:Popular Today
1 - 20 of 591 photos
Item 1 of 3

Eat-in kitchen - traditional galley dark wood floor, brown floor, exposed beam and wood ceiling eat-in kitchen idea in Minneapolis with a farmhouse sink, shaker cabinets, white cabinets, white backsplash, paneled appliances, an island and brown countertops

Inspiration for a rustic l-shaped light wood floor, exposed beam, vaulted ceiling and wood ceiling kitchen remodel in Seattle with paneled appliances, a farmhouse sink, raised-panel cabinets, dark wood cabinets, green backsplash and an island

Gorgeous French Country style kitchen featuring a rustic cherry hood with coordinating island. White inset cabinetry frames the dark cherry creating a timeless design.

Inspiration for a transitional l-shaped light wood floor, beige floor and wood ceiling kitchen remodel in Houston with a farmhouse sink, shaker cabinets, white cabinets, paneled appliances, an island and white countertops

Linear in design, the kitchen sits between the living and great rooms, reinforcing the home's open design. Ideal for casual entertaining, the space includes two quartz-topped islands. Douglas fir ceilings are a warm contrast to limestone walls and floors.
Project Details // Now and Zen
Renovation, Paradise Valley, Arizona
Architecture: Drewett Works
Builder: Brimley Development
Interior Designer: Ownby Design
Photographer: Dino Tonn
Millwork: Rysso Peters
Limestone (Demitasse) flooring and walls: Solstice Stone
Quartz countertops: Galleria of Stone
Windows (Arcadia): Elevation Window & Door
Table: Peter Thomas Designs
Pendants: Hinkley Lighting
Countertops: Galleria of Stone
https://www.drewettworks.com/now-and-zen/

Trendy galley medium tone wood floor, brown floor, exposed beam and wood ceiling open concept kitchen photo in Other with an undermount sink, flat-panel cabinets, medium tone wood cabinets, white backsplash, paneled appliances, an island and multicolored countertops

Example of a huge beach style single-wall light wood floor, beige floor and wood ceiling open concept kitchen design in Charleston with a farmhouse sink, recessed-panel cabinets, white cabinets, marble countertops, white backsplash, marble backsplash, paneled appliances, an island and white countertops

Gorgeous French Country style kitchen featuring a rustic cherry hood with coordinating island. White inset cabinetry frames the dark cherry creating a timeless design.

Inspiration for a timeless u-shaped medium tone wood floor, brown floor and wood ceiling eat-in kitchen remodel in Phoenix with an undermount sink, recessed-panel cabinets, white cabinets, white backsplash, subway tile backsplash, paneled appliances, an island and black countertops

Inspiration for a contemporary galley light wood floor, beige floor and wood ceiling kitchen remodel in New York with flat-panel cabinets, medium tone wood cabinets, paneled appliances, an island and black countertops
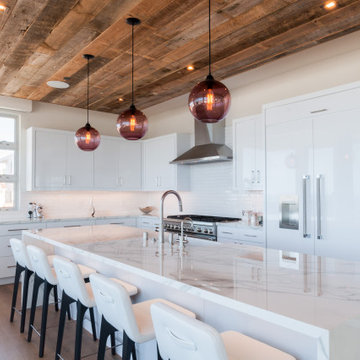
Example of a trendy l-shaped medium tone wood floor, brown floor and wood ceiling eat-in kitchen design in Los Angeles with a farmhouse sink, flat-panel cabinets, white cabinets, white backsplash, paneled appliances, an island and white countertops
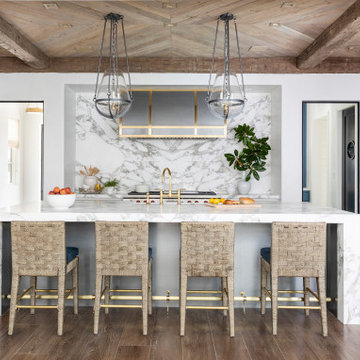
Example of a transitional u-shaped wood ceiling, medium tone wood floor and brown floor open concept kitchen design in Houston with recessed-panel cabinets, white cabinets, marble countertops, marble backsplash, paneled appliances, an island, white countertops, a farmhouse sink and multicolored backsplash
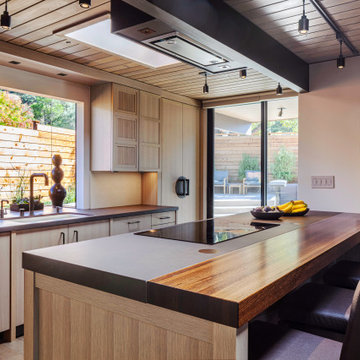
Note cornerless bay window behind sink. Custom hood enclosure tucked up behind beam. Countertop shift from wood to synthetic quartz-stone. Flush induction cooktop.

Eat-in kitchen - mid-sized modern l-shaped light wood floor and wood ceiling eat-in kitchen idea in Los Angeles with an undermount sink, flat-panel cabinets, light wood cabinets, quartz countertops, white backsplash, mosaic tile backsplash, paneled appliances, an island and white countertops

Open concept kitchen - contemporary l-shaped beige floor and wood ceiling open concept kitchen idea in Portland with a farmhouse sink, flat-panel cabinets, medium tone wood cabinets, beige backsplash, subway tile backsplash, paneled appliances, an island and multicolored countertops
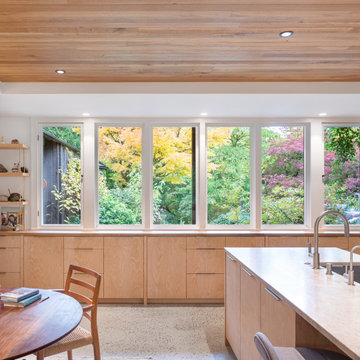
Inspiration for a huge modern u-shaped concrete floor, gray floor and wood ceiling kitchen remodel in Portland with an undermount sink, flat-panel cabinets, light wood cabinets, quartzite countertops, gray backsplash, stone slab backsplash, paneled appliances, an island and gray countertops
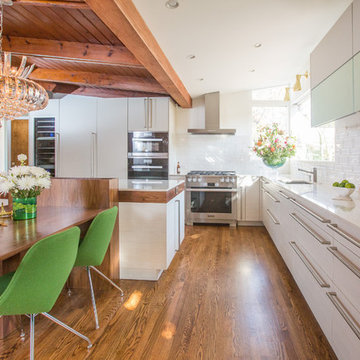
White Poggen Pohl cabinetry and Miele Appliances
Mid-sized 1950s l-shaped medium tone wood floor, brown floor and wood ceiling eat-in kitchen photo in DC Metro with an undermount sink, flat-panel cabinets, white cabinets, white backsplash, paneled appliances, an island, white countertops, quartz countertops and ceramic backsplash
Mid-sized 1950s l-shaped medium tone wood floor, brown floor and wood ceiling eat-in kitchen photo in DC Metro with an undermount sink, flat-panel cabinets, white cabinets, white backsplash, paneled appliances, an island, white countertops, quartz countertops and ceramic backsplash
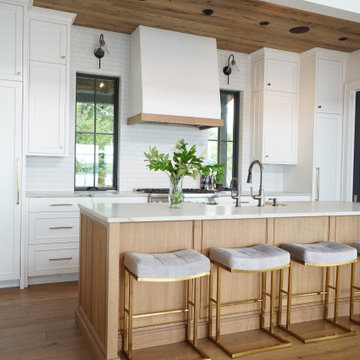
custom white and natural wood kitchen
Inspiration for a mid-sized timeless medium tone wood floor, brown floor and wood ceiling kitchen remodel in Other with a farmhouse sink, flat-panel cabinets, medium tone wood cabinets, white backsplash, subway tile backsplash, paneled appliances, an island and gray countertops
Inspiration for a mid-sized timeless medium tone wood floor, brown floor and wood ceiling kitchen remodel in Other with a farmhouse sink, flat-panel cabinets, medium tone wood cabinets, white backsplash, subway tile backsplash, paneled appliances, an island and gray countertops
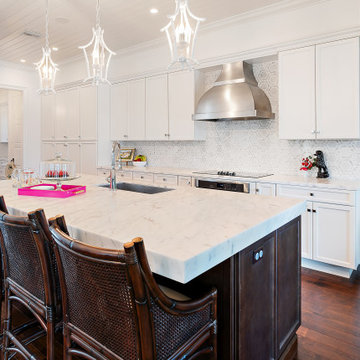
Inspiration for a large transitional l-shaped medium tone wood floor, brown floor and wood ceiling kitchen remodel in Miami with an undermount sink, shaker cabinets, white cabinets, white backsplash, paneled appliances, an island and white countertops
Wood Ceiling Kitchen with Paneled Appliances Ideas
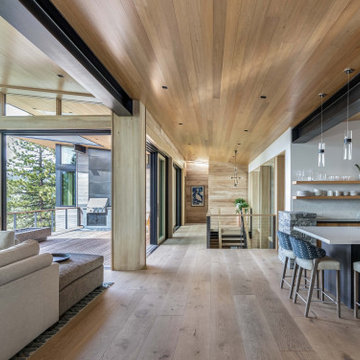
Heath Ceramics, custom furniture
Large mountain style u-shaped wood ceiling open concept kitchen photo in Other with flat-panel cabinets, quartz countertops, white backsplash, ceramic backsplash, paneled appliances and an island
Large mountain style u-shaped wood ceiling open concept kitchen photo in Other with flat-panel cabinets, quartz countertops, white backsplash, ceramic backsplash, paneled appliances and an island
1





