Kitchen with Recessed-Panel Cabinets and a Peninsula Ideas
Refine by:
Budget
Sort by:Popular Today
41 - 60 of 16,029 photos
Item 1 of 3
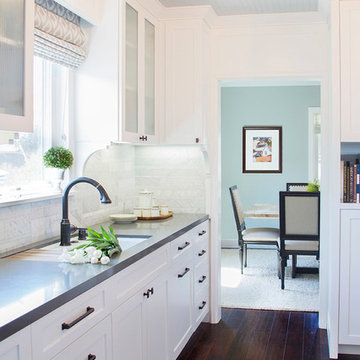
Photo Credit: Nicole Leone
Transitional single-wall brown floor and dark wood floor kitchen pantry photo in Los Angeles with an undermount sink, recessed-panel cabinets, white cabinets, white backsplash, marble backsplash, gray countertops, a peninsula and concrete countertops
Transitional single-wall brown floor and dark wood floor kitchen pantry photo in Los Angeles with an undermount sink, recessed-panel cabinets, white cabinets, white backsplash, marble backsplash, gray countertops, a peninsula and concrete countertops
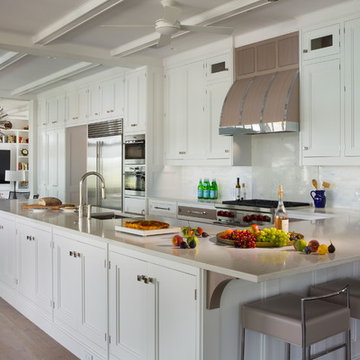
Photo by Durston Saylor
Inspiration for a large coastal u-shaped medium tone wood floor open concept kitchen remodel in New York with an undermount sink, white cabinets, granite countertops, white backsplash, stone tile backsplash, stainless steel appliances, a peninsula and recessed-panel cabinets
Inspiration for a large coastal u-shaped medium tone wood floor open concept kitchen remodel in New York with an undermount sink, white cabinets, granite countertops, white backsplash, stone tile backsplash, stainless steel appliances, a peninsula and recessed-panel cabinets
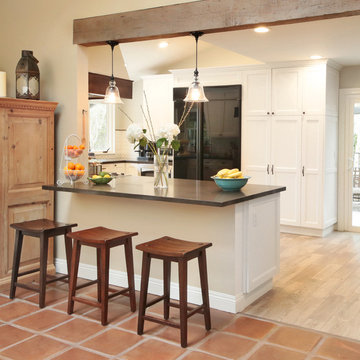
Open concept kitchen - mid-sized transitional u-shaped ceramic tile open concept kitchen idea in Los Angeles with a farmhouse sink, recessed-panel cabinets, white cabinets, quartz countertops, white backsplash, ceramic backsplash, stainless steel appliances and a peninsula
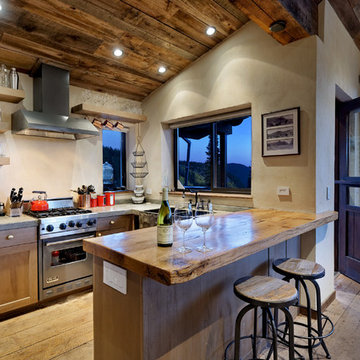
Example of a mountain style light wood floor kitchen design in Denver with a farmhouse sink, recessed-panel cabinets, light wood cabinets, stainless steel appliances, a peninsula and gray countertops
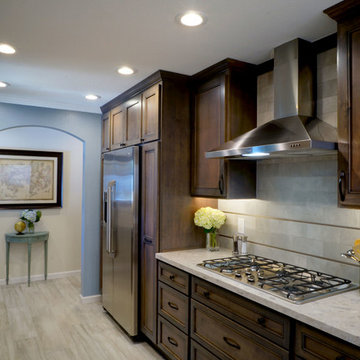
Copyright2013 House 2 Home Design & Build
Example of a small transitional galley porcelain tile eat-in kitchen design in San Francisco with an undermount sink, recessed-panel cabinets, medium tone wood cabinets, quartz countertops, gray backsplash, stone tile backsplash, stainless steel appliances and a peninsula
Example of a small transitional galley porcelain tile eat-in kitchen design in San Francisco with an undermount sink, recessed-panel cabinets, medium tone wood cabinets, quartz countertops, gray backsplash, stone tile backsplash, stainless steel appliances and a peninsula
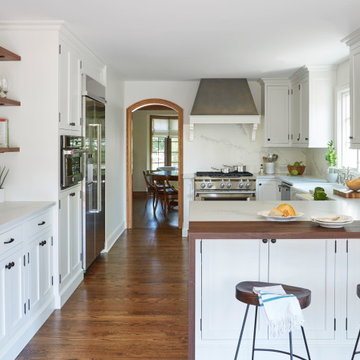
Example of a transitional u-shaped dark wood floor and brown floor kitchen design in Chicago with a farmhouse sink, recessed-panel cabinets, white cabinets, white backsplash, stone slab backsplash, stainless steel appliances, a peninsula and white countertops
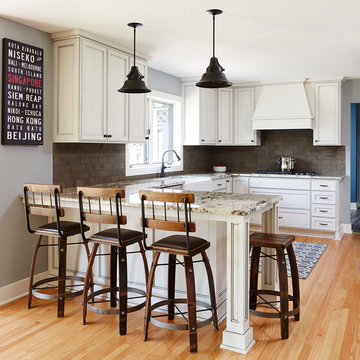
Eat-in kitchen - large traditional u-shaped light wood floor eat-in kitchen idea in Minneapolis with a farmhouse sink, recessed-panel cabinets, white cabinets, granite countertops, brown backsplash, ceramic backsplash, stainless steel appliances and a peninsula
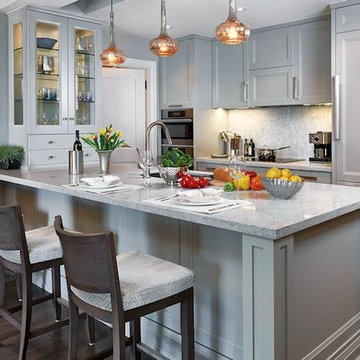
Kitchen - mid-sized transitional u-shaped dark wood floor and brown floor kitchen idea in Miami with an undermount sink, recessed-panel cabinets, gray cabinets, granite countertops, gray backsplash, mosaic tile backsplash, paneled appliances and a peninsula
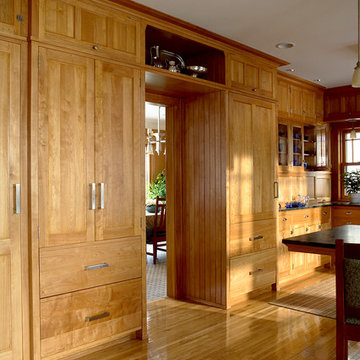
Architecture & Interior Design: David Heide Design Studio -- Photos: Susan Gilmore
Inspiration for a timeless u-shaped medium tone wood floor eat-in kitchen remodel in Minneapolis with a farmhouse sink, recessed-panel cabinets, medium tone wood cabinets, green backsplash, subway tile backsplash, paneled appliances and a peninsula
Inspiration for a timeless u-shaped medium tone wood floor eat-in kitchen remodel in Minneapolis with a farmhouse sink, recessed-panel cabinets, medium tone wood cabinets, green backsplash, subway tile backsplash, paneled appliances and a peninsula

This bright urban oasis is perfectly appointed with O'Brien Harris Cabinetry in Chicago's bespoke Chatham White Oak cabinetry. The scope of the project included a kitchen that is open to the great room and a bar. The open-concept design is perfect for entertaining. Countertops are Carrara marble, and the backsplash is a white subway tile, which keeps the palette light and bright. The kitchen is accented with polished nickel hardware. Niches were created for open shelving on the oven wall. A custom hood fabricated by O’Brien Harris with stainless banding creates a focal point in the space. Windows take up the entire back wall, which posed a storage challenge. The solution? Our kitchen designers extended the kitchen cabinetry into the great room to accommodate the family’s storage requirements. obrienharris.com
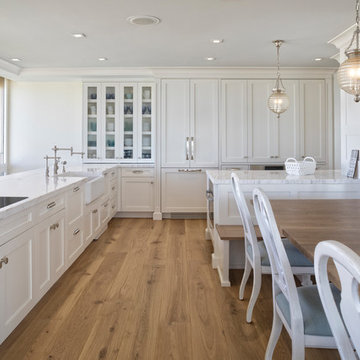
Eat-in kitchen - transitional l-shaped medium tone wood floor and brown floor eat-in kitchen idea in Miami with a farmhouse sink, recessed-panel cabinets, white cabinets, black appliances, a peninsula and white countertops
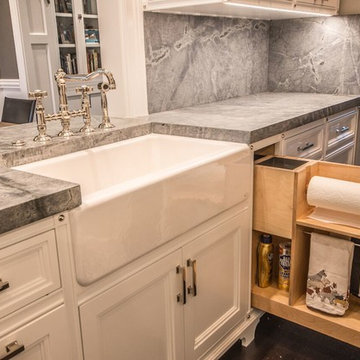
Eat-in kitchen - mid-sized transitional u-shaped dark wood floor eat-in kitchen idea in Chicago with a farmhouse sink, recessed-panel cabinets, white cabinets, quartzite countertops, stone slab backsplash, stainless steel appliances, gray backsplash and a peninsula
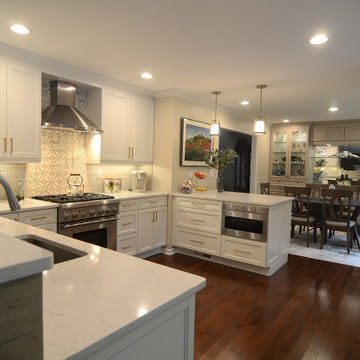
Removed wall between kitchen and dining area to open up space. Built large custom china cabinet for storage
Example of a large classic u-shaped dark wood floor and brown floor eat-in kitchen design in New York with recessed-panel cabinets, white cabinets, quartz countertops, beige backsplash, stainless steel appliances, a peninsula and white countertops
Example of a large classic u-shaped dark wood floor and brown floor eat-in kitchen design in New York with recessed-panel cabinets, white cabinets, quartz countertops, beige backsplash, stainless steel appliances, a peninsula and white countertops
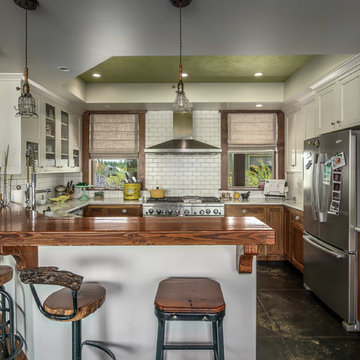
Inspiration for a cottage u-shaped black floor eat-in kitchen remodel in Seattle with recessed-panel cabinets, medium tone wood cabinets, wood countertops, white backsplash, subway tile backsplash, stainless steel appliances, a peninsula and brown countertops
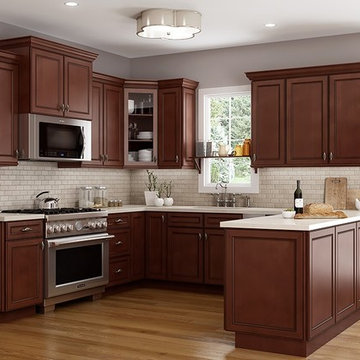
York Series
·Solid Birch Frame with Veneered MDF or MDF Center Panel
·Glue & Staple or Metal Clip Assembly · Under Mount Full Extension Soft Close Drawer Glides
·Full Overlay Doors and Drawers · Concealed European Style Hinges with Soft Close Feature
·UV Coated Natural Interior · ½" Plywood Box with Stained or Painted Exterior
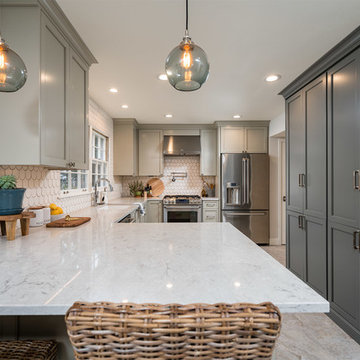
Enclosed kitchen - mid-sized transitional u-shaped porcelain tile and gray floor enclosed kitchen idea in Miami with an undermount sink, recessed-panel cabinets, gray cabinets, quartz countertops, white backsplash, mosaic tile backsplash, stainless steel appliances and a peninsula
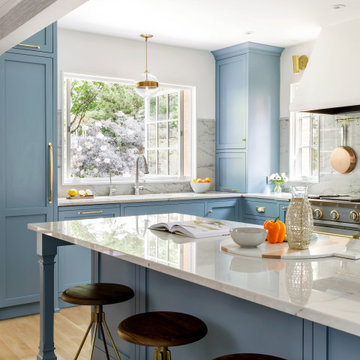
Example of a mid-sized transitional galley light wood floor eat-in kitchen design in Portland with an undermount sink, recessed-panel cabinets, blue cabinets, quartzite countertops, stone slab backsplash, paneled appliances and a peninsula

Photography: Alyssa Lee Photography
Kitchen - mid-sized transitional medium tone wood floor and brown floor kitchen idea in Minneapolis with an undermount sink, recessed-panel cabinets, black cabinets, quartzite countertops, white backsplash, ceramic backsplash, stainless steel appliances, a peninsula and white countertops
Kitchen - mid-sized transitional medium tone wood floor and brown floor kitchen idea in Minneapolis with an undermount sink, recessed-panel cabinets, black cabinets, quartzite countertops, white backsplash, ceramic backsplash, stainless steel appliances, a peninsula and white countertops

Transitional l-shaped medium tone wood floor and brown floor kitchen photo in Houston with an undermount sink, recessed-panel cabinets, white cabinets, gray backsplash, mosaic tile backsplash, stainless steel appliances, a peninsula and gray countertops
Kitchen with Recessed-Panel Cabinets and a Peninsula Ideas
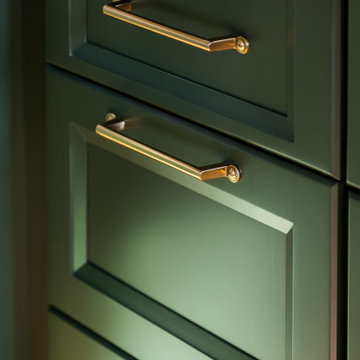
Eat-in kitchen - small transitional l-shaped medium tone wood floor eat-in kitchen idea in Louisville with a single-bowl sink, recessed-panel cabinets, green cabinets, quartzite countertops, gray backsplash, stone slab backsplash, stainless steel appliances, a peninsula and gray countertops
3





