Kitchen with Recessed-Panel Cabinets and a Peninsula Ideas
Refine by:
Budget
Sort by:Popular Today
121 - 140 of 16,029 photos
Item 1 of 3
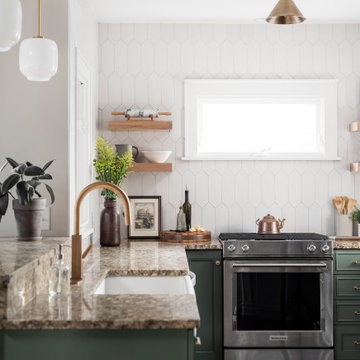
Cabinet paint color: Cushing Green by Benjamin Moore
Mid-sized transitional l-shaped dark wood floor and brown floor open concept kitchen photo in Chicago with a farmhouse sink, recessed-panel cabinets, green cabinets, granite countertops, white backsplash, ceramic backsplash, stainless steel appliances, a peninsula and beige countertops
Mid-sized transitional l-shaped dark wood floor and brown floor open concept kitchen photo in Chicago with a farmhouse sink, recessed-panel cabinets, green cabinets, granite countertops, white backsplash, ceramic backsplash, stainless steel appliances, a peninsula and beige countertops
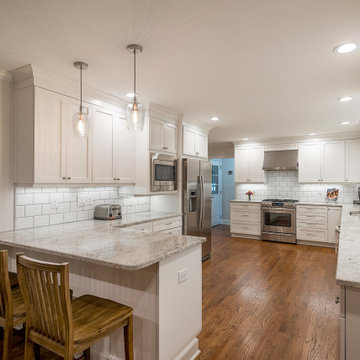
This L-shaped upgraded kitchen gave the home not only space to move around the space without the interruption of traffic, but also plenty of counter space.
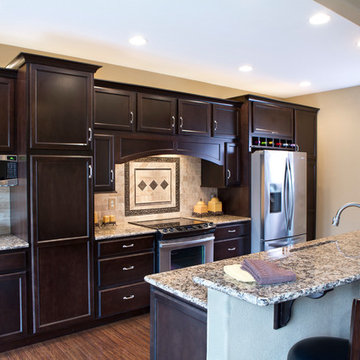
Going into our kitchen remodel we had somewhat of an idea of what we wanted.
"What we ended up with was a new kitchen far beyond our expectations.
Thanks to Billy Stewart and the staff at DKB for designing our dream kitchen."
Tim and Christi
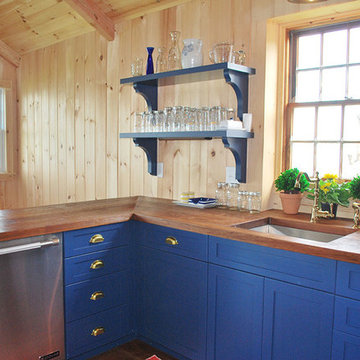
-Executive cabinetry
-Walnut counter top
Example of a cottage u-shaped dark wood floor eat-in kitchen design in Boston with an undermount sink, recessed-panel cabinets, blue cabinets, solid surface countertops, stainless steel appliances and a peninsula
Example of a cottage u-shaped dark wood floor eat-in kitchen design in Boston with an undermount sink, recessed-panel cabinets, blue cabinets, solid surface countertops, stainless steel appliances and a peninsula
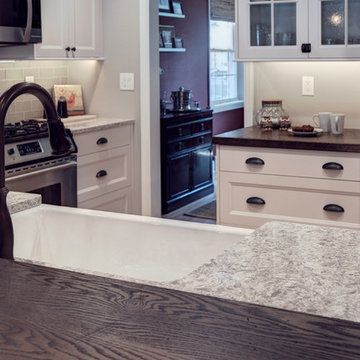
Newlyweds had just moved into their new home and immediately wanted to update their kitchen which is located in the center of the household, lacking any natural light source of its own. To make matters worse, the cabinets in place were dark red with black countertops. Not the picture of brightness they were looking for. To increase the amount of light reflected throughout the kitchen, we incorporated some of the following updates:
1. Replaced the solo ceiling light with 4 recessed cans
2. Updated the florescent undercabinet lights with new LED strips
3. Installed custom white cabinets topped with Silestone’s new Artic Ocean white countertops
4. Updated the dark glass pendants over the bar with larger, clear glass pendants that spoke more to the history of the home
5. Painted the walls a soft gray to compliment the palette
The original kitchen layout was updated to eliminate the existing soffits and open the visual feel of the space. A large white farm sink now centers the natural wood bar area, inviting guests to sit and gather for ballgames and celebrations. Glass tile and USB ports at charging sites complete the space for the family to grow over the years.
Photo by Stockwell Media
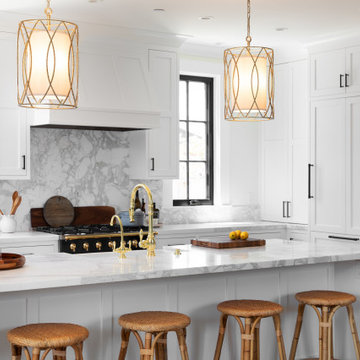
This stunning kitchen exudes romantic elegance while also providing an amazing level of functionality. Light, bright and airy.
Example of a mid-sized beach style l-shaped medium tone wood floor and beige floor eat-in kitchen design in Other with a farmhouse sink, recessed-panel cabinets, white cabinets, marble countertops, white backsplash, marble backsplash, paneled appliances, a peninsula and white countertops
Example of a mid-sized beach style l-shaped medium tone wood floor and beige floor eat-in kitchen design in Other with a farmhouse sink, recessed-panel cabinets, white cabinets, marble countertops, white backsplash, marble backsplash, paneled appliances, a peninsula and white countertops
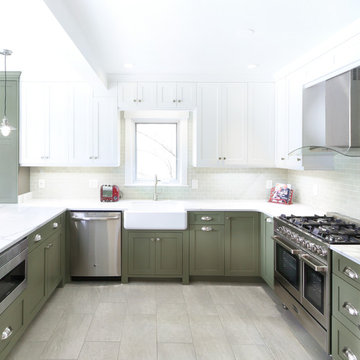
Example of a mid-sized trendy u-shaped porcelain tile and beige floor eat-in kitchen design in Louisville with a farmhouse sink, recessed-panel cabinets, green cabinets, quartzite countertops, green backsplash, subway tile backsplash, stainless steel appliances, a peninsula and white countertops
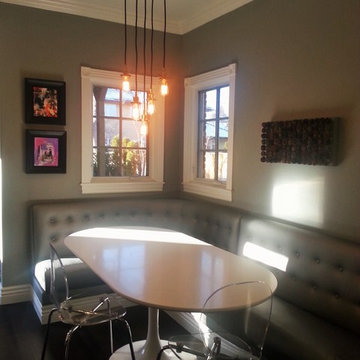
meg miller interior creator
Inspiration for a mid-sized 1950s u-shaped dark wood floor eat-in kitchen remodel in Denver with a drop-in sink, recessed-panel cabinets, white cabinets, granite countertops, black backsplash, stainless steel appliances and a peninsula
Inspiration for a mid-sized 1950s u-shaped dark wood floor eat-in kitchen remodel in Denver with a drop-in sink, recessed-panel cabinets, white cabinets, granite countertops, black backsplash, stainless steel appliances and a peninsula
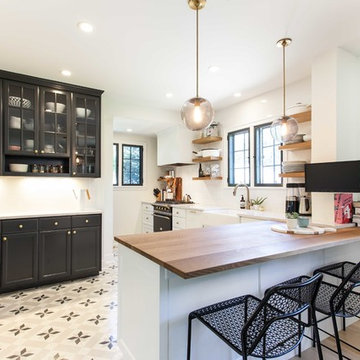
Example of a mid-sized minimalist l-shaped cement tile floor eat-in kitchen design in Minneapolis with a farmhouse sink, recessed-panel cabinets, black cabinets, wood countertops, paneled appliances and a peninsula
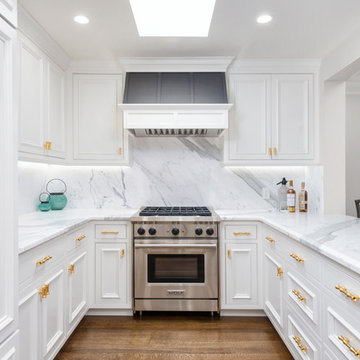
Open concept kitchen - mid-sized traditional u-shaped medium tone wood floor and brown floor open concept kitchen idea in San Francisco with an undermount sink, recessed-panel cabinets, white cabinets, marble countertops, yellow backsplash, marble backsplash, stainless steel appliances, a peninsula and white countertops
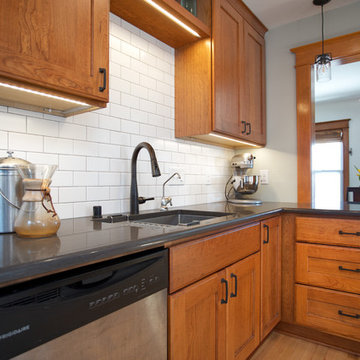
This growing family was looking for a larger, more functional space to prep their food, cook and entertain in their 1910 NE Minneapolis home.
A new floorplan was created by analyzing the way the homeowners use their home. Their large urban garden provides them with an abundance of fresh produce which can now be harvested, brought in through the back door, and then cleaned in the new Kohler prep sink closest to the back door.
An old, unusable staircase to the basement was removed to capture more square footage for a larger kitchen space and a better planned back entry area. A mudroom with bench/shoe closet was configured at the back door and the Stonepeak Quartzite tile keeps dirt from boots out of the cooking area.
Next in line of function was storage. The refrigerator and pantry areas were moved so they are now across from the prep and cooking areas. New cherry cabinetry in the Waverly door style and floating shelves were provided by Crystal Cabinets.
Finally, the kitchen was opened up to the dining room, creating an eat-in area and designated entertainment area.
A new Richlin vinyl double-hung pocket window replaced the old window on the southwest wall of the mudroom.
The overall style is in line with the style and age of the home. The wood and stain colors were chosen to highlight the rest of the original woodwork in the house. A slight rustic feel was added through a highlight glaze on the cabinets. A natural color palette with muted tones – brown, green and soft white- create a modern fresh feel while paying homage to the character of the home and the homeowners’ earthy style.
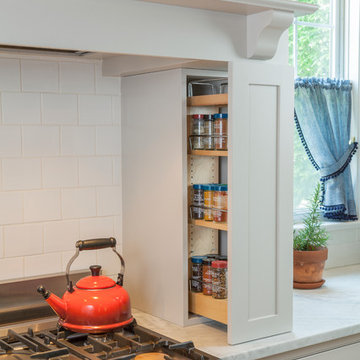
© Jim Fiora
Inspiration for a large transitional u-shaped light wood floor and brown floor eat-in kitchen remodel in New York with a farmhouse sink, recessed-panel cabinets, white cabinets, marble countertops, white backsplash, subway tile backsplash, paneled appliances and a peninsula
Inspiration for a large transitional u-shaped light wood floor and brown floor eat-in kitchen remodel in New York with a farmhouse sink, recessed-panel cabinets, white cabinets, marble countertops, white backsplash, subway tile backsplash, paneled appliances and a peninsula
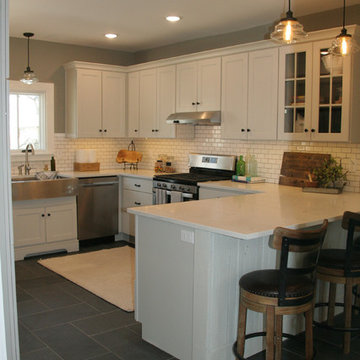
U-Shaped Kitchen that took over space for old kitchen and 1st floor bathroom. Opened up 1890's addition to host kitchen and dining room.
Mid-sized farmhouse u-shaped slate floor and black floor eat-in kitchen photo in Kansas City with a farmhouse sink, recessed-panel cabinets, beige cabinets, quartzite countertops, white backsplash, ceramic backsplash, stainless steel appliances, a peninsula and white countertops
Mid-sized farmhouse u-shaped slate floor and black floor eat-in kitchen photo in Kansas City with a farmhouse sink, recessed-panel cabinets, beige cabinets, quartzite countertops, white backsplash, ceramic backsplash, stainless steel appliances, a peninsula and white countertops
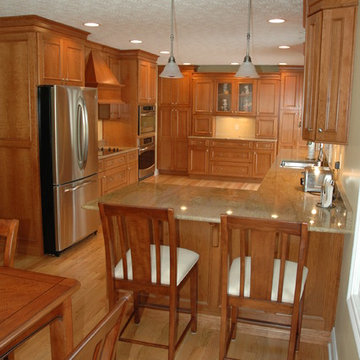
Inspiration for a mid-sized timeless medium tone wood floor eat-in kitchen remodel in Indianapolis with a double-bowl sink, recessed-panel cabinets, medium tone wood cabinets, stainless steel appliances and a peninsula
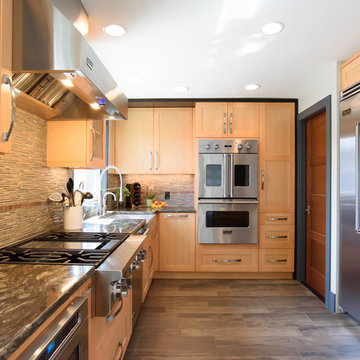
Rudy Lopez, Photographer
Granite: Kozmus
Floor: Statements Tile/Petrified Wood in Brown
Cabinets: Bellmont 1900 Series in Bamboo with custom stain
Backsplash: OTM Stone & Glass Blend Sticks - Color Dark Rustic Blend
Backsplash Accent Tile: Daltile Maniscalco Murray River Metals Antique Copper Brick

Pantry Organization.
Inspiration for a small transitional single-wall ceramic tile and gray floor kitchen pantry remodel with an undermount sink, recessed-panel cabinets, white cabinets, quartz countertops, white backsplash, mosaic tile backsplash, stainless steel appliances, a peninsula and white countertops
Inspiration for a small transitional single-wall ceramic tile and gray floor kitchen pantry remodel with an undermount sink, recessed-panel cabinets, white cabinets, quartz countertops, white backsplash, mosaic tile backsplash, stainless steel appliances, a peninsula and white countertops
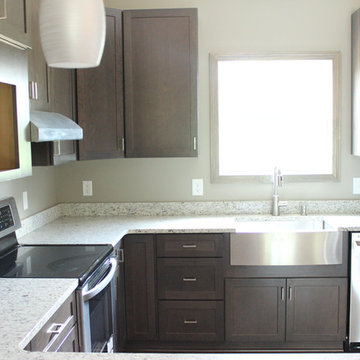
Kitchen - craftsman dark wood floor and brown floor kitchen idea in Columbus with a farmhouse sink, recessed-panel cabinets, beige cabinets, granite countertops and a peninsula
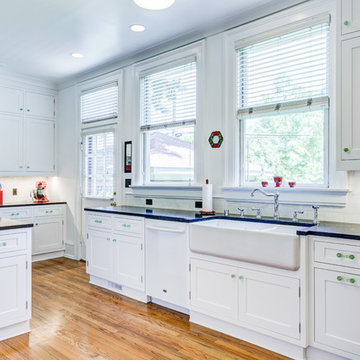
This kitchen features Elmwood inset cabinetry in Montana door style with a White painted finish, Caesarstone quartz countertop in Vanilla Noir finish, and backsplash from Daltile in Contempo White 3x6 Marble, with a vibrant accent mosaic from Hirsch Glass from the Secret Garden Collection with a Sun Goddess Rose finish. The Rohl kitchen plumbing fixtures include: 4-hole kitchen faucet in Polished Chrome finish, a 1-1/2 sink bowl in White finish, wall mounted Country Kitchen swing arm pot-filler in Polished Chrome, and a Traditional Soap/Lotion dispenser in polished chrome. Appliances include: Double Oven- 30” Viking French Door in Apple Red, Vent Hood- 48” ModernAire, Range- 48” Thermadore gas range with an electric grill.
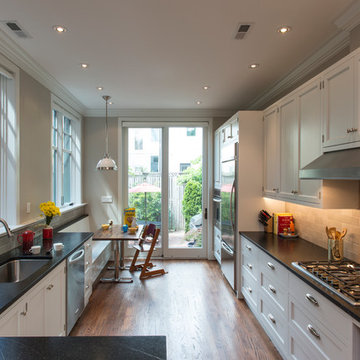
Michael K. Wilkinson, Photographs
Eat-in kitchen - mid-sized transitional galley medium tone wood floor eat-in kitchen idea in DC Metro with an undermount sink, recessed-panel cabinets, white cabinets, marble countertops, gray backsplash, ceramic backsplash, stainless steel appliances and a peninsula
Eat-in kitchen - mid-sized transitional galley medium tone wood floor eat-in kitchen idea in DC Metro with an undermount sink, recessed-panel cabinets, white cabinets, marble countertops, gray backsplash, ceramic backsplash, stainless steel appliances and a peninsula
Kitchen with Recessed-Panel Cabinets and a Peninsula Ideas
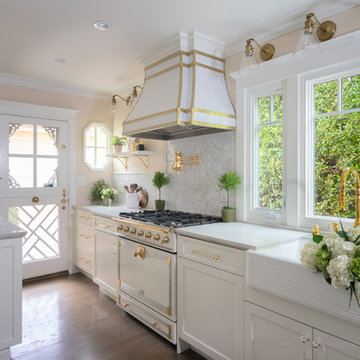
Open concept, bright kitchen with custom cabinetry and panels so that a small space is integrated
Example of a mid-sized classic galley medium tone wood floor and brown floor eat-in kitchen design in Los Angeles with a farmhouse sink, recessed-panel cabinets, white cabinets, quartzite countertops, white backsplash, marble backsplash, white appliances, a peninsula and white countertops
Example of a mid-sized classic galley medium tone wood floor and brown floor eat-in kitchen design in Los Angeles with a farmhouse sink, recessed-panel cabinets, white cabinets, quartzite countertops, white backsplash, marble backsplash, white appliances, a peninsula and white countertops
7





