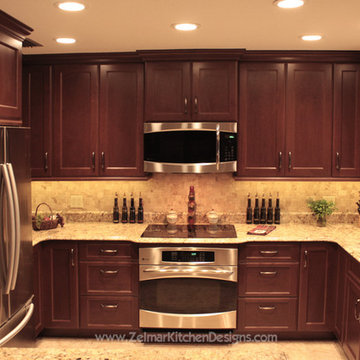Kitchen with Recessed-Panel Cabinets and a Peninsula Ideas
Refine by:
Budget
Sort by:Popular Today
101 - 120 of 16,029 photos
Item 1 of 3
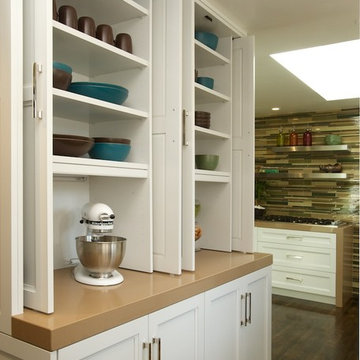
Dave Locke, October 5
Inspiration for a contemporary l-shaped dark wood floor kitchen pantry remodel in Los Angeles with an undermount sink, recessed-panel cabinets, white cabinets, quartzite countertops, stainless steel appliances, a peninsula, multicolored backsplash and glass tile backsplash
Inspiration for a contemporary l-shaped dark wood floor kitchen pantry remodel in Los Angeles with an undermount sink, recessed-panel cabinets, white cabinets, quartzite countertops, stainless steel appliances, a peninsula, multicolored backsplash and glass tile backsplash

Transitional Bridgeport Maple cabinets from Starmark, in compact kitchen with plenty of cupboard and counter space. Elegant black countertops accent white appliances.
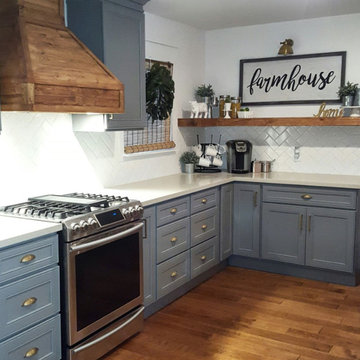
Example of a mid-sized farmhouse l-shaped medium tone wood floor and brown floor enclosed kitchen design in Other with recessed-panel cabinets, gray cabinets, quartz countertops, white backsplash, subway tile backsplash, stainless steel appliances, a peninsula and gray countertops
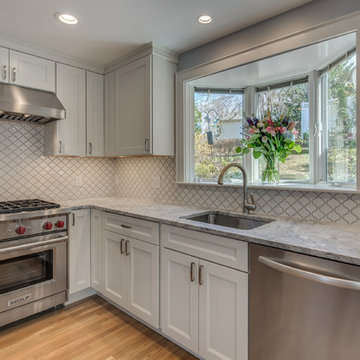
Example of a large classic u-shaped light wood floor and beige floor eat-in kitchen design in Boston with an undermount sink, recessed-panel cabinets, white cabinets, granite countertops, white backsplash, porcelain backsplash, stainless steel appliances and a peninsula
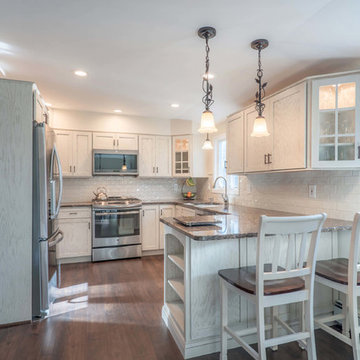
This Red Oak kitchen was designed with Starmark cabinets in the Bridgeport door style. Featuring a Macadamia Tinted Varnish finish, the Cambria Hampshire countertop adds to the appeal of this stunning red oak kitchen.
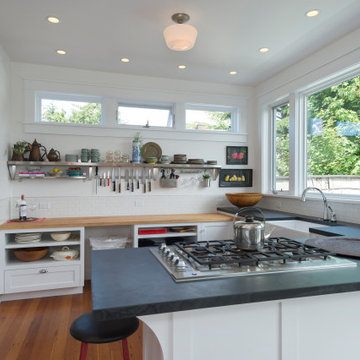
Open concept kitchen with soapstone and butcher block countertops.
Inspiration for a mid-sized transitional u-shaped medium tone wood floor and brown floor eat-in kitchen remodel in Seattle with a farmhouse sink, recessed-panel cabinets, white cabinets, soapstone countertops, white backsplash, cement tile backsplash, stainless steel appliances, a peninsula and black countertops
Inspiration for a mid-sized transitional u-shaped medium tone wood floor and brown floor eat-in kitchen remodel in Seattle with a farmhouse sink, recessed-panel cabinets, white cabinets, soapstone countertops, white backsplash, cement tile backsplash, stainless steel appliances, a peninsula and black countertops
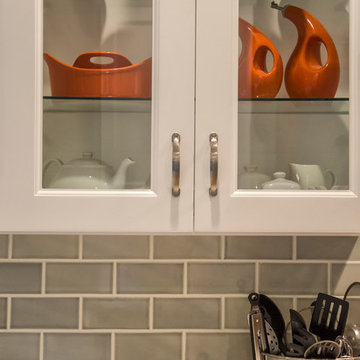
Bender was able to take an old, closed in 1927 kitchen and transform it into an open transitional kitchen that functions properly for a 2014 family. Durable and washable cabinets make for ease of use, while sealed marble countertops give this space a luxurious feel.
Photo Credit: Jim Fuhrmann
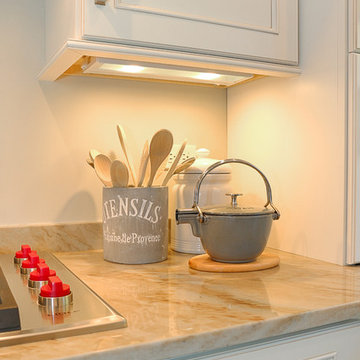
Small transitional galley light wood floor eat-in kitchen photo in Chicago with an undermount sink, recessed-panel cabinets, white cabinets, quartzite countertops, gray backsplash, stone slab backsplash, stainless steel appliances and a peninsula
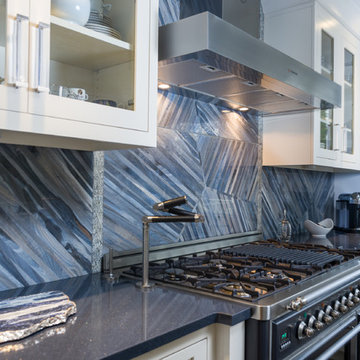
HOMEREDI designers choose to install large Italian Porcelain Tiles with Stainless Steel strips as a tile separator in order to create a seamless Backsplash wall framed with custom brushed bronze accent tiles before installing recessed semi custom cabinets on top.
Material List: Kohler Karbon Faucet , Nespresso Vertuoline, ILVE Stove.
Chuck Danas Photography
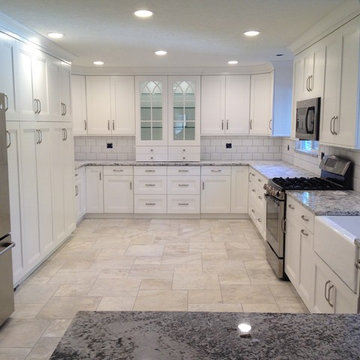
An end view of a very lovely and very special creation for the clients. They had a concept and I followed with the concept and some additions.
Inspiration for a large transitional u-shaped ceramic tile and beige floor enclosed kitchen remodel in Salt Lake City with a farmhouse sink, white cabinets, granite countertops, white backsplash, subway tile backsplash, stainless steel appliances, a peninsula, gray countertops and recessed-panel cabinets
Inspiration for a large transitional u-shaped ceramic tile and beige floor enclosed kitchen remodel in Salt Lake City with a farmhouse sink, white cabinets, granite countertops, white backsplash, subway tile backsplash, stainless steel appliances, a peninsula, gray countertops and recessed-panel cabinets

This beautiful and inviting retreat compliments the adjacent rooms creating a total home environment for entertaining, relaxing and recharging. Soft off white painted cabinets are topped with Taj Mahal quartzite counter tops and finished with matte off white subway tiles. A custom marble insert was placed under the hood for a pop of color for the cook. Strong geometric patterns of the doors and drawers create a soothing and rhythmic pattern for the eye. Balance and harmony are achieved with symmetric design details and patterns. Soft brass accented pendants light up the peninsula and seating area. The open shelf section provides a colorful display of the client's beautiful collection of decorative glass and ceramics.
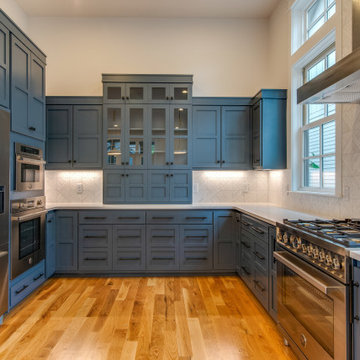
Example of a large transitional u-shaped light wood floor open concept kitchen design in Nashville with an undermount sink, recessed-panel cabinets, blue cabinets, quartz countertops, white backsplash, marble backsplash, stainless steel appliances, a peninsula and white countertops
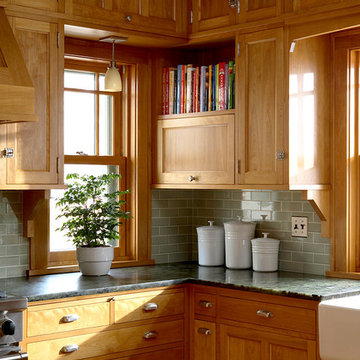
Architecture & Interior Design: David Heide Design Studio -- Photos: Susan Gilmore
Elegant u-shaped eat-in kitchen photo in Minneapolis with a farmhouse sink, recessed-panel cabinets, medium tone wood cabinets, green backsplash, subway tile backsplash, paneled appliances and a peninsula
Elegant u-shaped eat-in kitchen photo in Minneapolis with a farmhouse sink, recessed-panel cabinets, medium tone wood cabinets, green backsplash, subway tile backsplash, paneled appliances and a peninsula
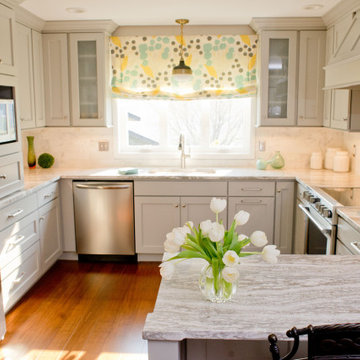
Eat-in kitchen - small country u-shaped medium tone wood floor and brown floor eat-in kitchen idea in Other with an undermount sink, recessed-panel cabinets, gray cabinets, solid surface countertops, multicolored backsplash, mosaic tile backsplash, stainless steel appliances, a peninsula and multicolored countertops
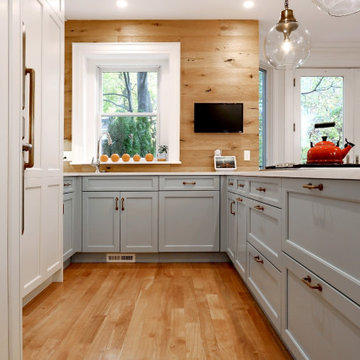
Mid-sized country u-shaped medium tone wood floor and brown floor eat-in kitchen photo in Boston with an undermount sink, recessed-panel cabinets, white cabinets, quartz countertops, white backsplash, ceramic backsplash, paneled appliances, a peninsula and white countertops
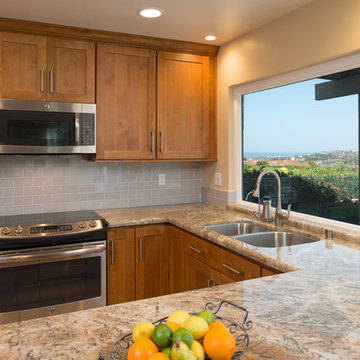
This Solana Beach, California kitchen remodel represents a very clean look with new granite countertops, kitchen cabinets, stainless steel appliances, island bar and beautiful subway blue backsplash. www.remodelworks.com
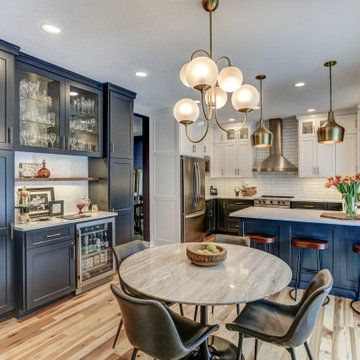
Inspiration for a mid-sized transitional u-shaped light wood floor and brown floor eat-in kitchen remodel in Minneapolis with an undermount sink, recessed-panel cabinets, blue cabinets, quartz countertops, white backsplash, subway tile backsplash, stainless steel appliances, a peninsula and white countertops
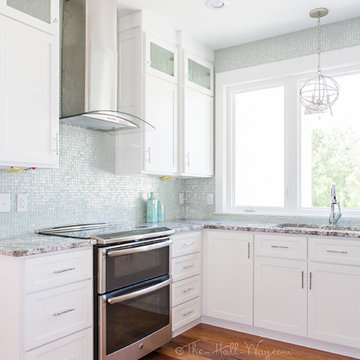
www.KatieLynnHall.com
Example of a mid-sized beach style u-shaped medium tone wood floor eat-in kitchen design in Other with an undermount sink, recessed-panel cabinets, white cabinets, granite countertops, blue backsplash, glass tile backsplash, stainless steel appliances and a peninsula
Example of a mid-sized beach style u-shaped medium tone wood floor eat-in kitchen design in Other with an undermount sink, recessed-panel cabinets, white cabinets, granite countertops, blue backsplash, glass tile backsplash, stainless steel appliances and a peninsula
Kitchen with Recessed-Panel Cabinets and a Peninsula Ideas
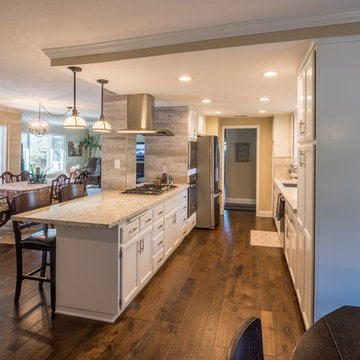
Example of a mid-sized classic galley medium tone wood floor and brown floor open concept kitchen design in Sacramento with an undermount sink, recessed-panel cabinets, white cabinets, granite countertops, gray backsplash, stainless steel appliances, a peninsula and gray countertops
6






