Kitchen with Recessed-Panel Cabinets and a Peninsula Ideas
Refine by:
Budget
Sort by:Popular Today
61 - 80 of 16,029 photos
Item 1 of 3
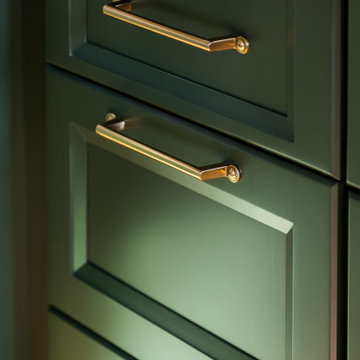
Eat-in kitchen - small transitional l-shaped medium tone wood floor eat-in kitchen idea in Louisville with a single-bowl sink, recessed-panel cabinets, green cabinets, quartzite countertops, gray backsplash, stone slab backsplash, stainless steel appliances, a peninsula and gray countertops
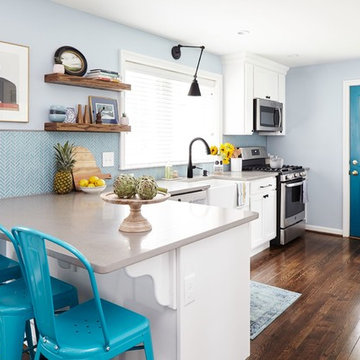
Transitional dark wood floor and brown floor kitchen photo in Philadelphia with a farmhouse sink, recessed-panel cabinets, white cabinets, blue backsplash, stainless steel appliances, a peninsula and gray countertops
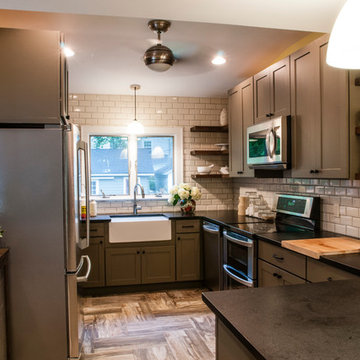
Erik Rank Photography
Mid-sized transitional u-shaped porcelain tile eat-in kitchen photo in New York with a farmhouse sink, recessed-panel cabinets, gray cabinets, granite countertops, white backsplash, subway tile backsplash, stainless steel appliances and a peninsula
Mid-sized transitional u-shaped porcelain tile eat-in kitchen photo in New York with a farmhouse sink, recessed-panel cabinets, gray cabinets, granite countertops, white backsplash, subway tile backsplash, stainless steel appliances and a peninsula
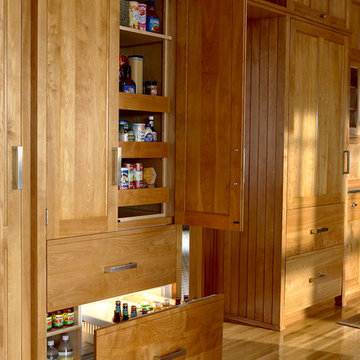
Architecture & Interior Design: David Heide Design Studio -- Photos: Susan Gilmore
Example of a classic u-shaped medium tone wood floor eat-in kitchen design in Minneapolis with a farmhouse sink, recessed-panel cabinets, medium tone wood cabinets, green backsplash, subway tile backsplash, paneled appliances and a peninsula
Example of a classic u-shaped medium tone wood floor eat-in kitchen design in Minneapolis with a farmhouse sink, recessed-panel cabinets, medium tone wood cabinets, green backsplash, subway tile backsplash, paneled appliances and a peninsula
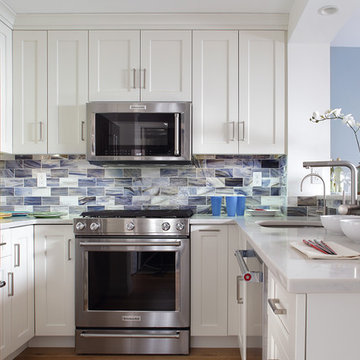
Peter Rymwid Photography
My young professional clients loved everything about their townhouse on the Hudson except for the cramped, dark, uninviting kitchen. During their frequent dinner parties they were always separated from their guests. Light which filled the rest of the living area never made it into the kitchen. Their most important request in this remodel was to create a bright, contemporary, light filled kitchen where their cooking would take center stage.
We started by removing a large portion of the wall separating the kitchen and dining area. This integrated the kitchen into the living space and allowed interaction between cook and guests. Next we removed a side wall to gain more cabinet and countertop space. Existing drop ceilings were removed giving extra height in the wall cabinets. A raised waterfall end eating counter keeps the visual line clean and provides ample counter space for dining or wine tasting. Bright white painted cabinets with recessed panels and a crisp white quartz counter create a bright contemporary space. Blue white and taupe subway tiles made from recycled glass add a feel of waves to the back splash. A coordinating blue paint adds to the beachy vibe of the room. Shiny easy to clean stainless appliances are both functional and attractive especially as they are seen from the entire living area. The new engineered wood flooring was continued up the wall under the eating counter. The material provides a more durable surface than painted sheet rock.
Recessed LED ceiling lights and under cabinet lights provide all the task lighting needed to prepare meals while using very little energy. Instead of installing any hanging fixtures which might block the open feeling, smaller can LED lights were installed over the raised counter.
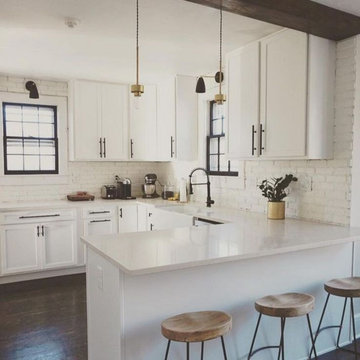
Mid-sized farmhouse l-shaped dark wood floor and brown floor eat-in kitchen photo in Columbus with a farmhouse sink, recessed-panel cabinets, white cabinets, quartz countertops, white backsplash, brick backsplash, stainless steel appliances, a peninsula and white countertops
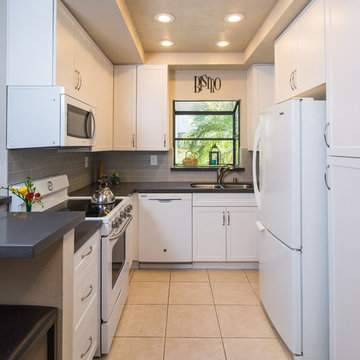
This #greyand white kitchen is of a modern, minimalistic design accented by the #ceramicsubwaytiling, #stainlesssteelfixtures, and #whiteappliances. The overall light color scheme punctuated by the charcoal countertops opens this smaller space up a bit. The white #reccessedpanelcabinetry opens the upper half of the space to give a larger appearance. This #modernkitchen ties in a variety of design elements to create a fresh look.
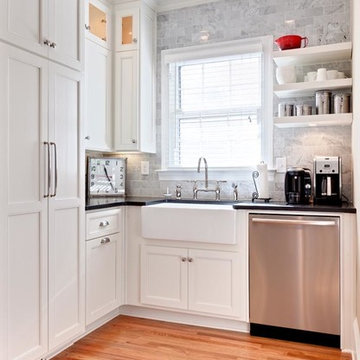
Open concept kitchen - mid-sized traditional u-shaped bamboo floor open concept kitchen idea in Atlanta with an undermount sink, recessed-panel cabinets, white cabinets, quartzite countertops, gray backsplash, stone tile backsplash, stainless steel appliances and a peninsula
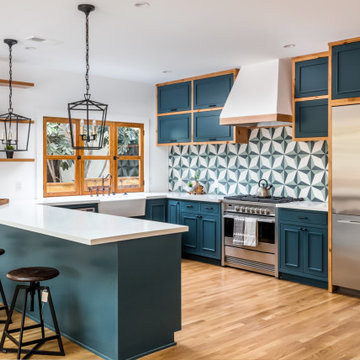
Inspiration for a transitional u-shaped medium tone wood floor and brown floor kitchen remodel in Los Angeles with a farmhouse sink, recessed-panel cabinets, blue cabinets, multicolored backsplash, stainless steel appliances, a peninsula and white countertops
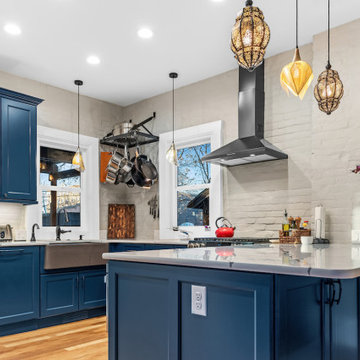
Late 1800s Victorian Bungalow i Central Denver was updated creating an entirely different experience to a young couple who loved to cook and entertain.
By opening up two load bearing wall, replacing and refinishing new wood floors with radiant heating, exposing brick and ultimately painting the brick.. the space transformed in a huge open yet warm entertaining haven. Bold color was at the heart of this palette and the homeowners personal essence.
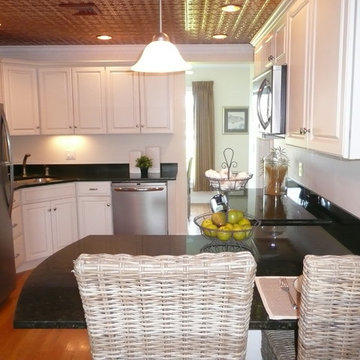
Staging and Photos by: Bets Konaxis, BK Classic Collections Home Stagers
Example of a small transitional l-shaped medium tone wood floor enclosed kitchen design in Boston with an undermount sink, recessed-panel cabinets, white cabinets, granite countertops, stainless steel appliances and a peninsula
Example of a small transitional l-shaped medium tone wood floor enclosed kitchen design in Boston with an undermount sink, recessed-panel cabinets, white cabinets, granite countertops, stainless steel appliances and a peninsula
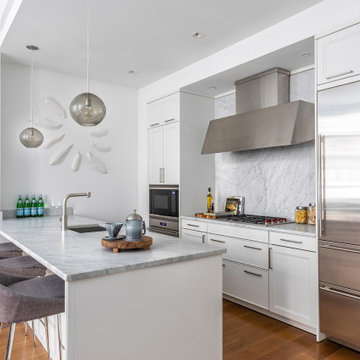
Trendy galley medium tone wood floor and brown floor kitchen photo in New York with an undermount sink, recessed-panel cabinets, white cabinets, stainless steel appliances, a peninsula and gray countertops
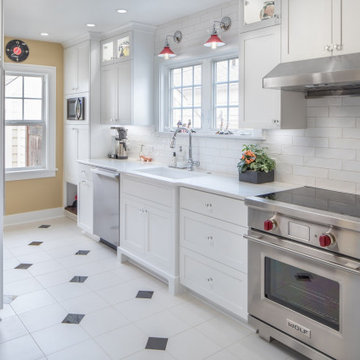
After nearly 20 years of working in a cramped and inefficient kitchen, as well a doing most of their cooking on a hotplate because of on-going issues with old appliances, our food-loving clients were more than ready for a major kitchen remodel.
Our goal was to open the kitchen and living space without compromising the architectural integrity of this gorgeous 1930’s home, allowing our clients to cook and entertain guests at the same time. We made sure to retain key elements, such as the plaster cove moulding detail, arched doorways, and glass knobs in order to maintain the look and era of the home.
Features includes a new bar and prep sink area, new appliances throughout, a cozy dog bed area incorporated into the cabinet design, shelving niche for cookbooks, magnetic cabinet door on the broom closet to display photos, a recessed television niche for the flatscreen, and radius steps with custom mosaic tile on the stair risers.
Our clients can now cook and entertain guests with ease while their beloved dog’s standby to keep the floor clean!
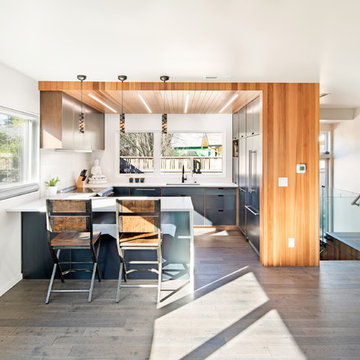
Silhouette
Portland, OR
type: remodel
status: built
-credits-
design: Matthew O. Daby - m.o.daby design
interior design: Angela Mechaley - m.o.daby design
construction: Hayes Brothers Construction
cabinets & casework: Red Bear Woodworks
structural engineer: Darla Wall - Willamette Building Solutions
photography: Kenton Waltz & Erin Riddle - KLIK Concepts
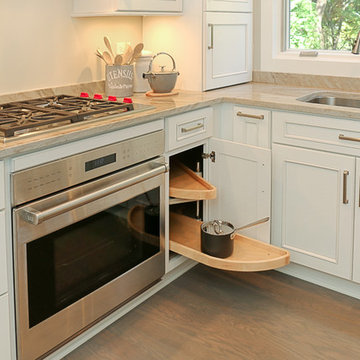
Small transitional galley light wood floor eat-in kitchen photo in Chicago with an undermount sink, recessed-panel cabinets, white cabinets, quartzite countertops, gray backsplash, stone slab backsplash, stainless steel appliances and a peninsula
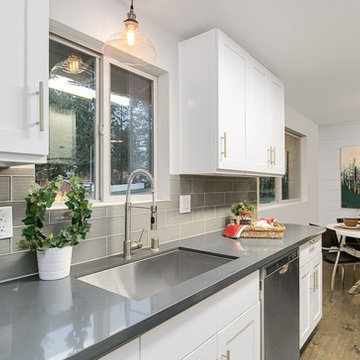
Continuing the dark hardwood flooring into the kitchen kept a cohesive look and made the home feel larger. The rustic vintage style pendant light over the kitchen sink adds some charm and style to the kitchen sink. We kept the accessories neutral, again using glass, wood and a neutral pallet.
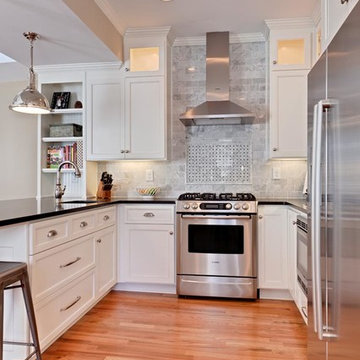
Mid-sized elegant u-shaped bamboo floor open concept kitchen photo in Atlanta with an undermount sink, recessed-panel cabinets, white cabinets, quartzite countertops, gray backsplash, stone tile backsplash, stainless steel appliances and a peninsula
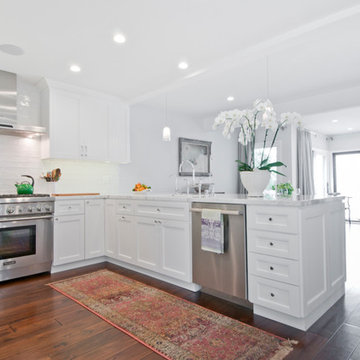
Inspiration for a mid-sized timeless u-shaped dark wood floor and brown floor open concept kitchen remodel in Los Angeles with an undermount sink, recessed-panel cabinets, white cabinets, marble countertops, white backsplash, subway tile backsplash, stainless steel appliances, a peninsula and white countertops
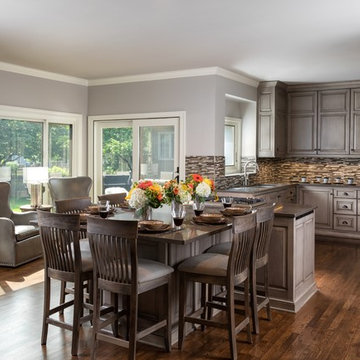
A larger Silestone Quartz T-shaped island was installed in order to provide seating for eight and eliminates the need for a large dining table. In the middle of the island, 12” deep cabinets on either side provide extra storage for occasionally used cookware.
Design Connection, Inc. provided: space planning, countertops, tile and stone, custom cabinets, light fixtures, custom furniture, and all other installations and project management in Leawood, KS
See all of the Before & After pics and read more from this Design Story here: http://www.designconnectioninc.com/first-floor-fit-for-a-fun-family-a-design-connection-inc-featured-project/
Kitchen with Recessed-Panel Cabinets and a Peninsula Ideas
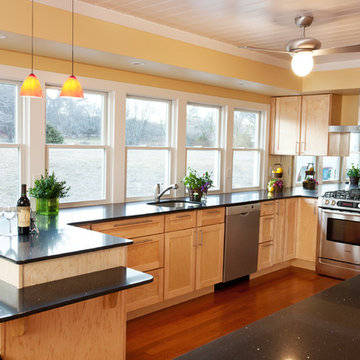
Susan Asaro
Example of a large transitional u-shaped medium tone wood floor and brown floor eat-in kitchen design in Boston with an undermount sink, recessed-panel cabinets, light wood cabinets, quartz countertops, stainless steel appliances, a peninsula and black countertops
Example of a large transitional u-shaped medium tone wood floor and brown floor eat-in kitchen design in Boston with an undermount sink, recessed-panel cabinets, light wood cabinets, quartz countertops, stainless steel appliances, a peninsula and black countertops
4





