Kitchen with Recessed-Panel Cabinets and a Peninsula Ideas
Refine by:
Budget
Sort by:Popular Today
81 - 100 of 16,029 photos
Item 1 of 3
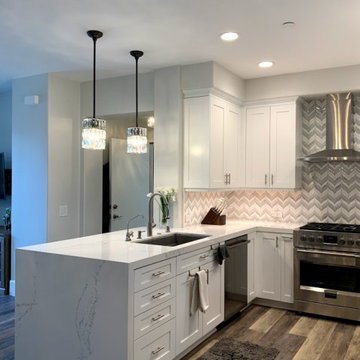
Small minimalist u-shaped vinyl floor eat-in kitchen photo in Los Angeles with a single-bowl sink, recessed-panel cabinets, white cabinets, quartz countertops, mosaic tile backsplash, stainless steel appliances, a peninsula and white countertops
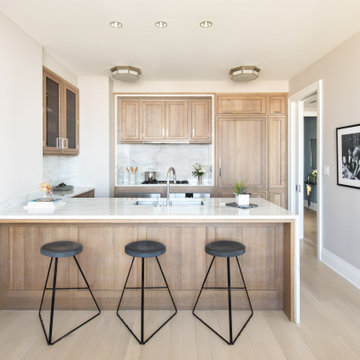
THIRTY PARK PLACE - WHERE VIEWS KISS THE SKY
82 FLOORS, 157 LUXURY RESIDENCES FEATURING BILOTTA COLLECTION KITCHENS & PANTRIES
SWEEPING VIEWS OF NEW YORK CITY & BEYOND ALL PERCHED ABOVE AND SERVICED BY FOUR SEASONS HOTEL, NEW YORK, DOWNTOWN
In a collaboration with Silverstein Properties, Tishman Construction, Robert A. M. Stern and SLCE Architects, Bilotta supplied 157 kitchens and pantries over 82 floors in the legendary Four Seasons’ downtown New York location. Custom “Bilotta Collection” cabinetry in richly-grained quarter-sawn white oak with a custom pearlescent top coat was chosen for these luxurious light-filled residences with sweeping views of the city. Perched atop the Four Seasons, homeowners enjoy an opulent five-star lifestyle, with access to all the hotel’s conveniences and services, as well as its dining and entertainment options, literally at their doorstep.
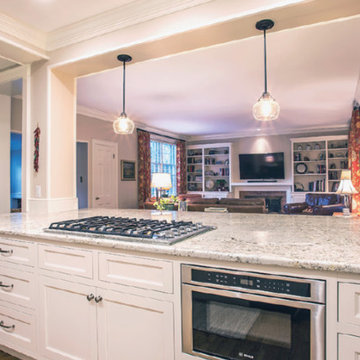
Example of a mid-sized transitional u-shaped medium tone wood floor and brown floor open concept kitchen design in Richmond with an undermount sink, white cabinets, granite countertops, gray backsplash, marble backsplash, stainless steel appliances, a peninsula, gray countertops and recessed-panel cabinets
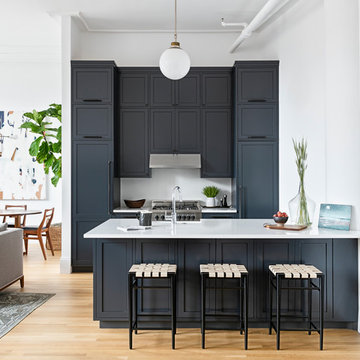
Example of a transitional galley light wood floor and beige floor open concept kitchen design in New York with a farmhouse sink, recessed-panel cabinets, gray cabinets, white backsplash, paneled appliances, a peninsula and white countertops

Inspiration for a large cottage u-shaped medium tone wood floor and brown floor eat-in kitchen remodel in Denver with a drop-in sink, recessed-panel cabinets, blue cabinets, wood countertops, white backsplash, brick backsplash, stainless steel appliances, a peninsula and brown countertops
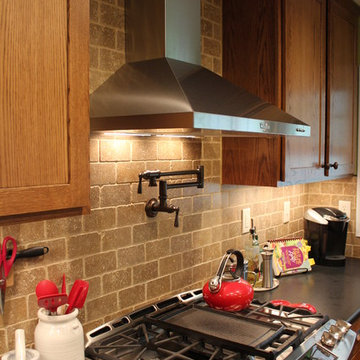
Example of a mid-sized mountain style l-shaped medium tone wood floor eat-in kitchen design in Baltimore with a double-bowl sink, medium tone wood cabinets, quartz countertops, stainless steel appliances, recessed-panel cabinets, brown backsplash, subway tile backsplash and a peninsula
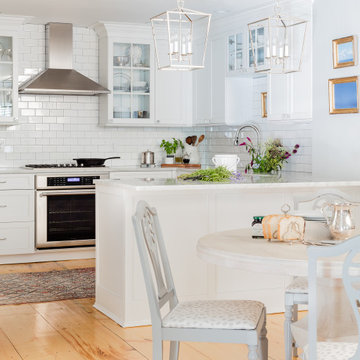
Eat-in kitchen - mid-sized transitional u-shaped light wood floor eat-in kitchen idea in Boston with a farmhouse sink, recessed-panel cabinets, white cabinets, marble countertops, white backsplash, ceramic backsplash, paneled appliances, a peninsula and white countertops
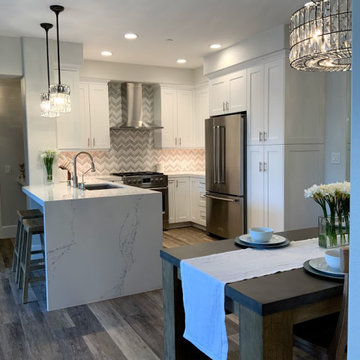
Small minimalist u-shaped vinyl floor eat-in kitchen photo in Los Angeles with a single-bowl sink, recessed-panel cabinets, white cabinets, quartz countertops, mosaic tile backsplash, stainless steel appliances, a peninsula and white countertops
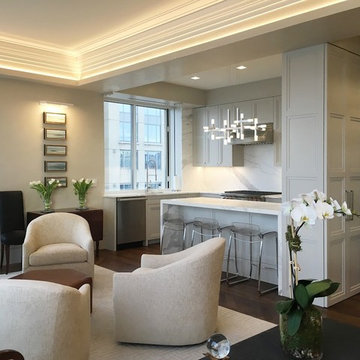
Interior Design: Renee Infantino, Inc.
Architectural Designer: Nik Vekic Design, Inc.
Example of a mid-sized transitional galley medium tone wood floor kitchen design in New York with an undermount sink, recessed-panel cabinets, gray cabinets, marble countertops, white backsplash, stone slab backsplash, stainless steel appliances and a peninsula
Example of a mid-sized transitional galley medium tone wood floor kitchen design in New York with an undermount sink, recessed-panel cabinets, gray cabinets, marble countertops, white backsplash, stone slab backsplash, stainless steel appliances and a peninsula
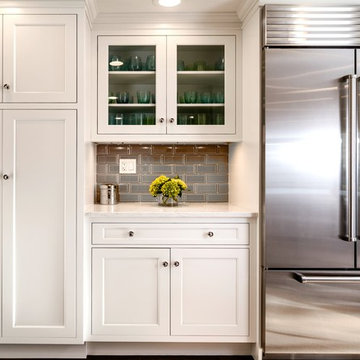
Beach house kitchen designed by Gail Bolling
Guilford, Connecticut To get more detailed information copy and paste this link into your browser. https://thekitchencompany.com/blog/featured-kitchen-light-bright-beach-house, Photographer, Dennis Carbo
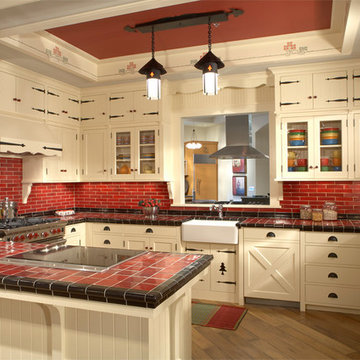
Architecture & Interior Design: David Heide Design Studio
Inspiration for a timeless u-shaped medium tone wood floor enclosed kitchen remodel in Minneapolis with a farmhouse sink, recessed-panel cabinets, beige cabinets, tile countertops, red backsplash, ceramic backsplash, stainless steel appliances and a peninsula
Inspiration for a timeless u-shaped medium tone wood floor enclosed kitchen remodel in Minneapolis with a farmhouse sink, recessed-panel cabinets, beige cabinets, tile countertops, red backsplash, ceramic backsplash, stainless steel appliances and a peninsula
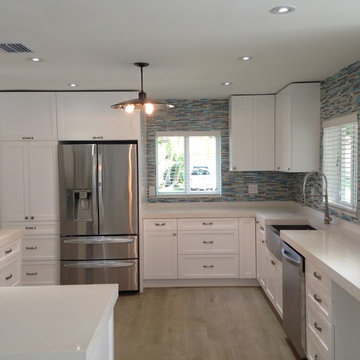
Close-up of kitchen.
Enclosed kitchen - mid-sized contemporary u-shaped porcelain tile and brown floor enclosed kitchen idea in Miami with a farmhouse sink, recessed-panel cabinets, white cabinets, quartzite countertops, multicolored backsplash, matchstick tile backsplash, stainless steel appliances and a peninsula
Enclosed kitchen - mid-sized contemporary u-shaped porcelain tile and brown floor enclosed kitchen idea in Miami with a farmhouse sink, recessed-panel cabinets, white cabinets, quartzite countertops, multicolored backsplash, matchstick tile backsplash, stainless steel appliances and a peninsula
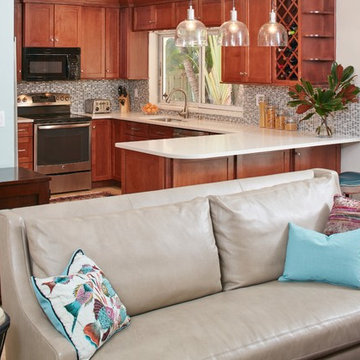
Open concept kitchen - mid-sized transitional u-shaped beige floor and travertine floor open concept kitchen idea in Miami with an undermount sink, recessed-panel cabinets, medium tone wood cabinets, quartz countertops, gray backsplash, mosaic tile backsplash, stainless steel appliances and a peninsula
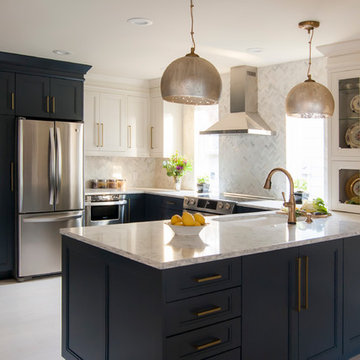
Cory Rodeheaver
Example of a mid-sized eclectic u-shaped light wood floor eat-in kitchen design in Chicago with an undermount sink, recessed-panel cabinets, blue cabinets, quartz countertops, multicolored backsplash, mosaic tile backsplash, stainless steel appliances and a peninsula
Example of a mid-sized eclectic u-shaped light wood floor eat-in kitchen design in Chicago with an undermount sink, recessed-panel cabinets, blue cabinets, quartz countertops, multicolored backsplash, mosaic tile backsplash, stainless steel appliances and a peninsula
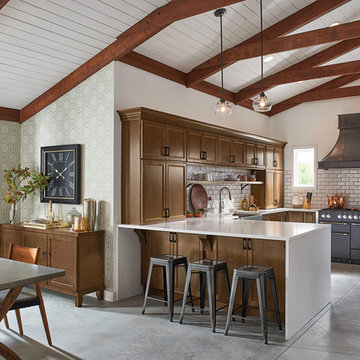
Eat-in kitchen - large traditional u-shaped cement tile floor eat-in kitchen idea in Milwaukee with a farmhouse sink, recessed-panel cabinets, dark wood cabinets, quartz countertops, white backsplash, subway tile backsplash, stainless steel appliances and a peninsula
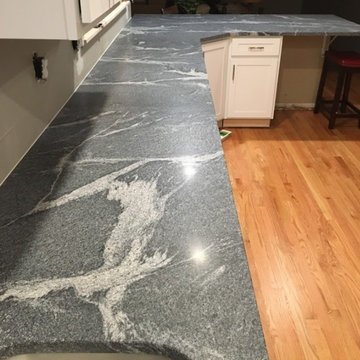
Silver Grey Granite in a honed finish, eased edge, and a single basin, stainless steel undermount sink.
Example of a large l-shaped medium tone wood floor and brown floor open concept kitchen design in Other with an undermount sink, recessed-panel cabinets, white cabinets, granite countertops, white backsplash, subway tile backsplash, stainless steel appliances, a peninsula and gray countertops
Example of a large l-shaped medium tone wood floor and brown floor open concept kitchen design in Other with an undermount sink, recessed-panel cabinets, white cabinets, granite countertops, white backsplash, subway tile backsplash, stainless steel appliances, a peninsula and gray countertops
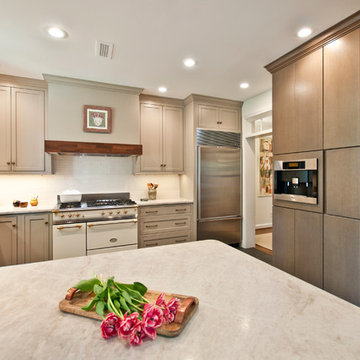
Photography by Melissa M Mills, Designer by Terri Sears
Example of a mid-sized transitional u-shaped porcelain tile open concept kitchen design in Nashville with a farmhouse sink, recessed-panel cabinets, beige cabinets, quartzite countertops, white backsplash, ceramic backsplash, stainless steel appliances and a peninsula
Example of a mid-sized transitional u-shaped porcelain tile open concept kitchen design in Nashville with a farmhouse sink, recessed-panel cabinets, beige cabinets, quartzite countertops, white backsplash, ceramic backsplash, stainless steel appliances and a peninsula
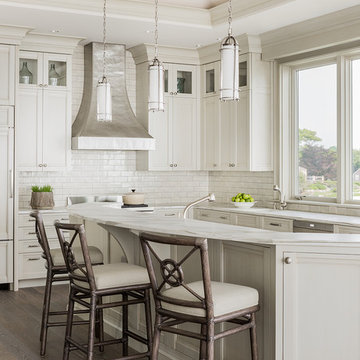
Our clients lived in a wonderful home they designed and built which they referred to as their dream home until this property they admired for many years became available. Its location on a point with spectacular ocean views made it impossible to resist. This 40-year-old home was state of the art for its time. It was perfectly sited but needed to be renovated to accommodate their lifestyle and make use of current materials. Thus began the 3-year journey. They decided to capture one of the most exquisite views of Boston’s North Shore and do a full renovation inside and out. This project was a complete gut renovation with the addition of a guest suite above the garage and a new front entry.
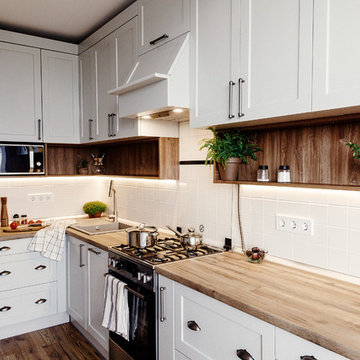
Eat-in kitchen - mid-sized transitional u-shaped dark wood floor and brown floor eat-in kitchen idea in DC Metro with a drop-in sink, recessed-panel cabinets, white cabinets, wood countertops, white backsplash, ceramic backsplash, stainless steel appliances, a peninsula and brown countertops
Kitchen with Recessed-Panel Cabinets and a Peninsula Ideas

Transitional Bridgeport Maple cabinets from Starmark, in compact kitchen with plenty of cupboard and counter space. Elegant black countertops accent white appliances.
5





