Kitchen with Soapstone Countertops and Black Appliances Ideas
Refine by:
Budget
Sort by:Popular Today
61 - 80 of 541 photos
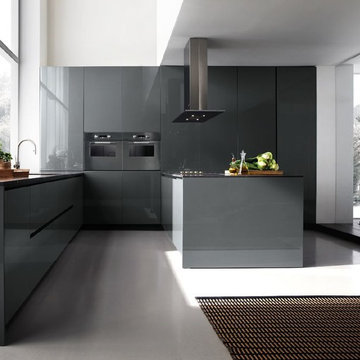
Example of a large trendy u-shaped concrete floor and gray floor open concept kitchen design in San Francisco with an undermount sink, flat-panel cabinets, gray cabinets, soapstone countertops, window backsplash, black appliances, a peninsula and gray countertops
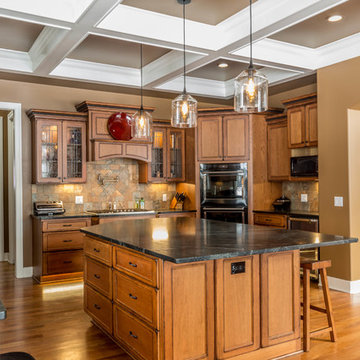
Inspiration for a large craftsman u-shaped medium tone wood floor eat-in kitchen remodel in Detroit with an undermount sink, flat-panel cabinets, light wood cabinets, soapstone countertops, green backsplash, slate backsplash, black appliances and an island
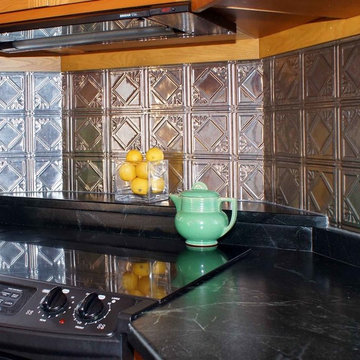
This kitchen was completely redesigned using original cabinetry while adding new to match perfectly. Soapstone countertops add brilliance and shine to match the metal backsplash and illuminate the natural lit kitchen.
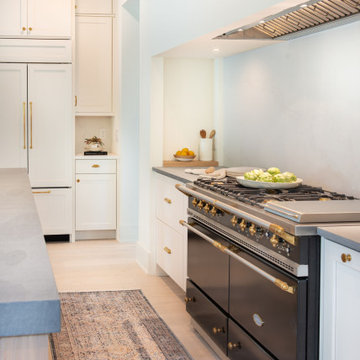
a California Casual kitchen with lots of natural light, natural elements and a statement range.
Inspiration for a large mediterranean u-shaped light wood floor and white floor eat-in kitchen remodel in Orlando with a farmhouse sink, shaker cabinets, white cabinets, soapstone countertops, white backsplash, quartz backsplash, black appliances, an island and gray countertops
Inspiration for a large mediterranean u-shaped light wood floor and white floor eat-in kitchen remodel in Orlando with a farmhouse sink, shaker cabinets, white cabinets, soapstone countertops, white backsplash, quartz backsplash, black appliances, an island and gray countertops
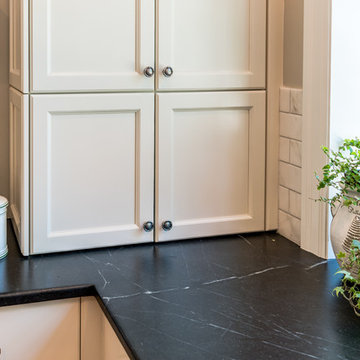
Angle Eye Photography
Inspiration for a small timeless l-shaped medium tone wood floor eat-in kitchen remodel in Philadelphia with an undermount sink, recessed-panel cabinets, white cabinets, soapstone countertops, white backsplash, ceramic backsplash, black appliances and no island
Inspiration for a small timeless l-shaped medium tone wood floor eat-in kitchen remodel in Philadelphia with an undermount sink, recessed-panel cabinets, white cabinets, soapstone countertops, white backsplash, ceramic backsplash, black appliances and no island
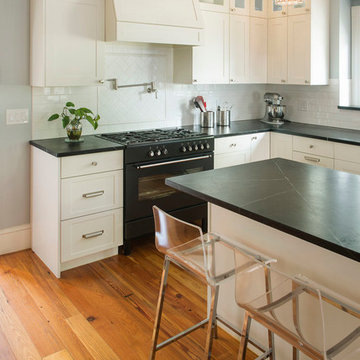
Ben Gebo
Example of a trendy medium tone wood floor kitchen design in Boston with shaker cabinets, white cabinets, soapstone countertops, yellow backsplash, subway tile backsplash, black appliances and an island
Example of a trendy medium tone wood floor kitchen design in Boston with shaker cabinets, white cabinets, soapstone countertops, yellow backsplash, subway tile backsplash, black appliances and an island
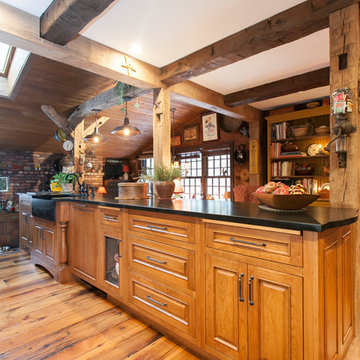
A long view of this beautiful island with its natural wood custom cabinetry and soapstone counter top.
Mid-sized elegant galley light wood floor enclosed kitchen photo in Bridgeport with a farmhouse sink, beaded inset cabinets, light wood cabinets, soapstone countertops, black countertops, brick backsplash, black appliances and an island
Mid-sized elegant galley light wood floor enclosed kitchen photo in Bridgeport with a farmhouse sink, beaded inset cabinets, light wood cabinets, soapstone countertops, black countertops, brick backsplash, black appliances and an island
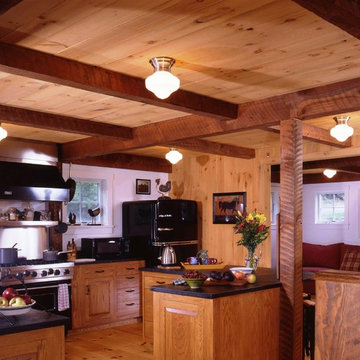
The new post and beam kitchen by Yankee Barn Homes has purposely been made to look as thought it's existed for generations. The rough sawn beams add to the effect.
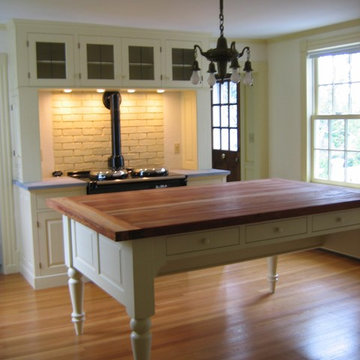
Heather Krausse
Eat-in kitchen - mid-sized country light wood floor eat-in kitchen idea in Portland Maine with raised-panel cabinets, white cabinets, soapstone countertops, white backsplash, black appliances and an island
Eat-in kitchen - mid-sized country light wood floor eat-in kitchen idea in Portland Maine with raised-panel cabinets, white cabinets, soapstone countertops, white backsplash, black appliances and an island
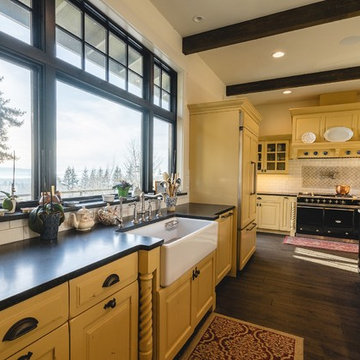
Example of a large transitional l-shaped medium tone wood floor and brown floor open concept kitchen design in Seattle with a farmhouse sink, raised-panel cabinets, yellow cabinets, soapstone countertops, white backsplash, subway tile backsplash, black appliances, an island and gray countertops
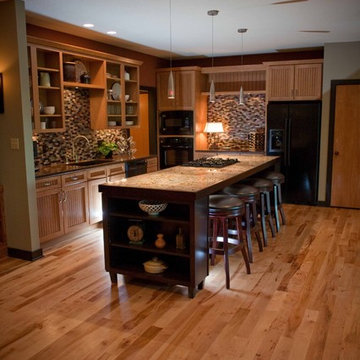
Example of a classic l-shaped light wood floor eat-in kitchen design in St Louis with an undermount sink, louvered cabinets, light wood cabinets, soapstone countertops, beige backsplash, matchstick tile backsplash, black appliances and an island
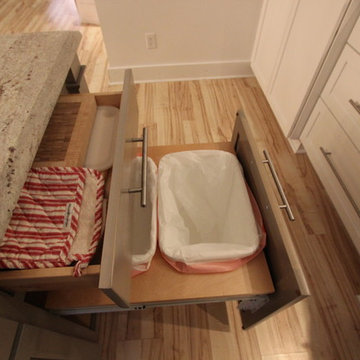
Small transitional single-wall eat-in kitchen photo in Atlanta with a single-bowl sink, shaker cabinets, white cabinets, soapstone countertops, white backsplash, stone tile backsplash, black appliances and an island
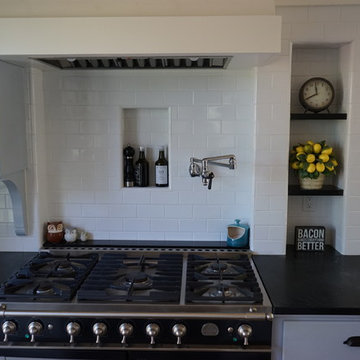
Danielle did a lovely staging job
Example of a large farmhouse l-shaped dark wood floor and brown floor kitchen pantry design in San Francisco with a farmhouse sink, recessed-panel cabinets, white cabinets, white backsplash, subway tile backsplash, black appliances, an island and soapstone countertops
Example of a large farmhouse l-shaped dark wood floor and brown floor kitchen pantry design in San Francisco with a farmhouse sink, recessed-panel cabinets, white cabinets, white backsplash, subway tile backsplash, black appliances, an island and soapstone countertops
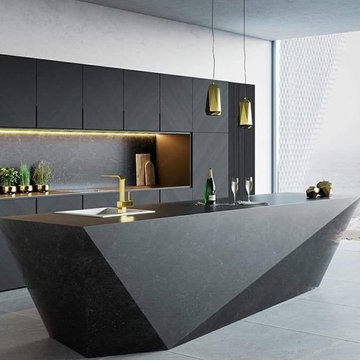
Large trendy u-shaped concrete floor and gray floor eat-in kitchen photo in San Francisco with a drop-in sink, flat-panel cabinets, black cabinets, soapstone countertops, brown backsplash, black appliances, an island and black countertops
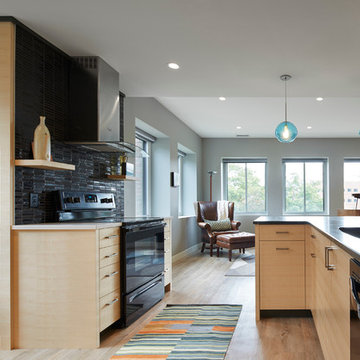
Corey Gaffer Photography
Minimalist vinyl floor open concept kitchen photo in Minneapolis with a single-bowl sink, light wood cabinets, soapstone countertops, black backsplash, ceramic backsplash, black appliances and an island
Minimalist vinyl floor open concept kitchen photo in Minneapolis with a single-bowl sink, light wood cabinets, soapstone countertops, black backsplash, ceramic backsplash, black appliances and an island
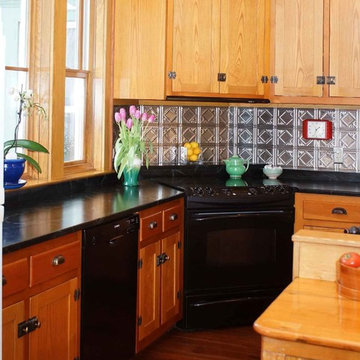
This kitchen was completely redesigned using original cabinetry while adding new custom made cabinets to match perfectly. Soapstone countertops add brilliance and shine to match the metal backsplash and illuminate the natural lit kitchen.
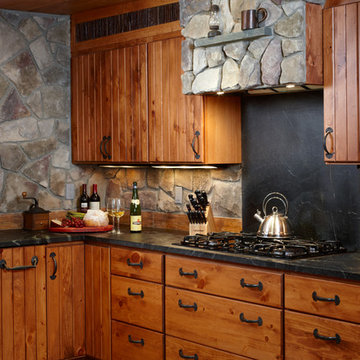
Rock walls, wood plank ceiling, soapstone counters and backsplash, camp-style cabinetry from Crystal Cabinets, forged iron cabinet hardware and rustic lighting transformed a basic white 60's style kitchen into the warm, cozy space you see here.
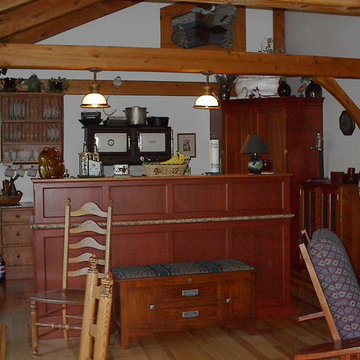
This 5 piece kitchen includes a Hampton's Cherry Island Sink workstation that separates the kitchen area from the sitting area of this post and beam great-room/kitchen addition. The rebuilt vintage range is a focal point for the kitchen. A Natural Cherry refrigerator piece surrounds an exposed black refrigerator on the left. A 36" wide Infill piece and a 30" plate rack flank the left side of the range. The tall corner piece is a CP34 pantry that has exceptional storage capacity that eliminates the need for typical top cabinets.
Several of the owner's antique pieces blend in with the YesterTec workstations to create this eclectic country style ensemble.
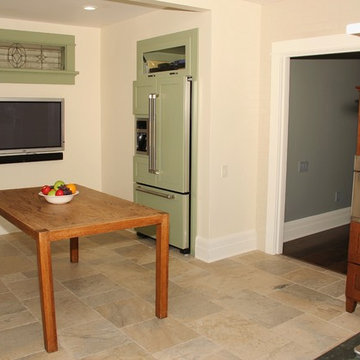
Richards Photo
Large transitional ceramic tile open concept kitchen photo in San Diego with a farmhouse sink, shaker cabinets, green cabinets, soapstone countertops, white backsplash, ceramic backsplash, black appliances and no island
Large transitional ceramic tile open concept kitchen photo in San Diego with a farmhouse sink, shaker cabinets, green cabinets, soapstone countertops, white backsplash, ceramic backsplash, black appliances and no island
Kitchen with Soapstone Countertops and Black Appliances Ideas
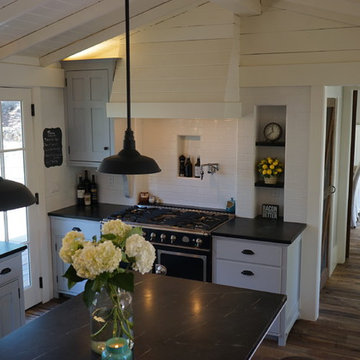
Entirely new kitchen with raised ceiilng
Kitchen pantry - large cottage l-shaped dark wood floor and brown floor kitchen pantry idea in San Francisco with a farmhouse sink, recessed-panel cabinets, white cabinets, white backsplash, subway tile backsplash, black appliances, an island and soapstone countertops
Kitchen pantry - large cottage l-shaped dark wood floor and brown floor kitchen pantry idea in San Francisco with a farmhouse sink, recessed-panel cabinets, white cabinets, white backsplash, subway tile backsplash, black appliances, an island and soapstone countertops
4





