Kitchen with Soapstone Countertops and Black Appliances Ideas
Refine by:
Budget
Sort by:Popular Today
121 - 140 of 541 photos
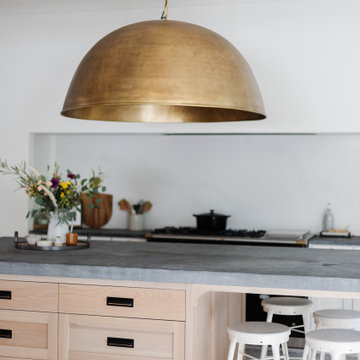
A beautiful look at the custom LaCanche range, natural stone island countertop and expansive quartz backsplash. Custom oak island with storage and ample seating.
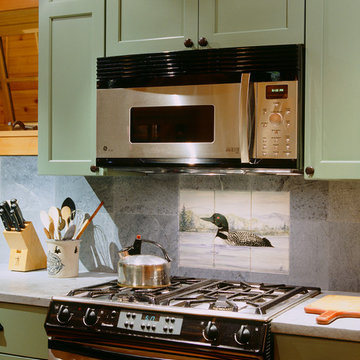
Downeast Magazine
Example of a large arts and crafts single-wall enclosed kitchen design in Portland Maine with recessed-panel cabinets, green cabinets, soapstone countertops, gray backsplash, ceramic backsplash, black appliances and an island
Example of a large arts and crafts single-wall enclosed kitchen design in Portland Maine with recessed-panel cabinets, green cabinets, soapstone countertops, gray backsplash, ceramic backsplash, black appliances and an island
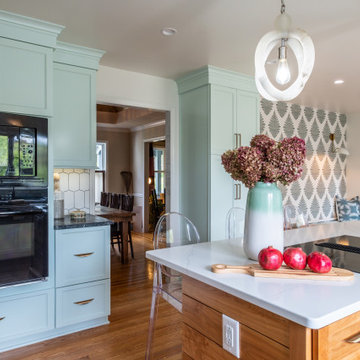
A colorful bright Scandinavian inspired kitchen with great details! Solid Alabaster pendant lighting, acrylic bar stools, soapstone counter tops and natural red birch ship lap island.
Dining accented with purple velvet end chairs and lambs wool seats on bent wood chairs. A rolling table on the extra long bench provides a drop space for refreshments or laptop. All of this backed with Thibaut wallpaper and contemporary sconce lighting.
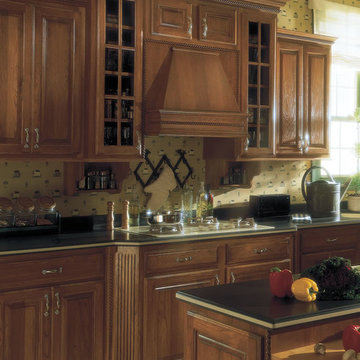
Nottingham 2 Hickory Autumn
Mid-sized elegant single-wall kitchen pantry photo in Dallas with a drop-in sink, raised-panel cabinets, medium tone wood cabinets, soapstone countertops, stone slab backsplash, black appliances and an island
Mid-sized elegant single-wall kitchen pantry photo in Dallas with a drop-in sink, raised-panel cabinets, medium tone wood cabinets, soapstone countertops, stone slab backsplash, black appliances and an island
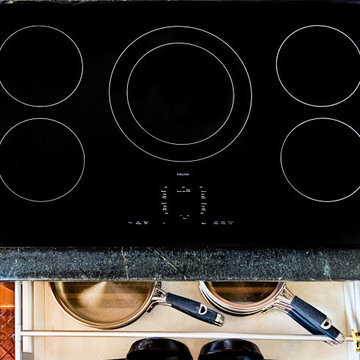
A seating/cooking peninsula incorporates a Jenn-Air induction cooktop with two pot & pan drawers below, a base spice pullout and drawer to the left and a pullout with cooking utensils, oils, and knives to the right. A miele island hood is above. This small space allowed for adequate countertop space to both left and right.
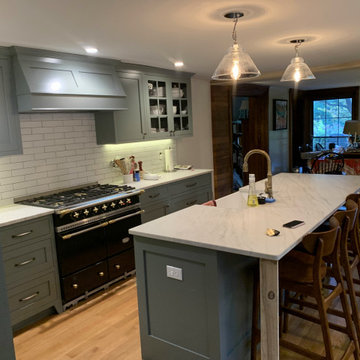
We were thrilled to be able to do a complete renovation on this property built in the 1700's! One of the oldest houses in Newton. The photos posted are before, during and *almost* complete stages of the kitchen. We did a total of 5 bathrooms, 4 bedrooms, Nanny suite, and all other living spaces.
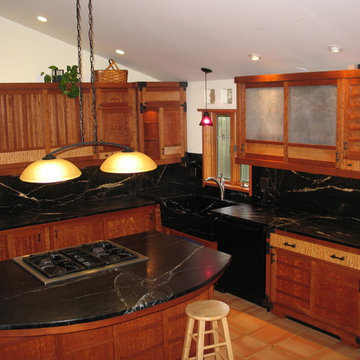
Eat-in kitchen - mid-sized modern l-shaped terra-cotta tile eat-in kitchen idea in Other with an integrated sink, recessed-panel cabinets, medium tone wood cabinets, soapstone countertops, gray backsplash, stone slab backsplash, black appliances and an island
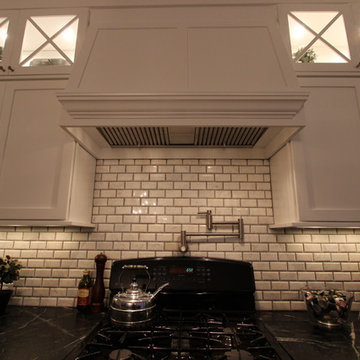
Example of a small transitional single-wall eat-in kitchen design in Atlanta with a single-bowl sink, shaker cabinets, white cabinets, soapstone countertops, white backsplash, stone tile backsplash, black appliances and an island
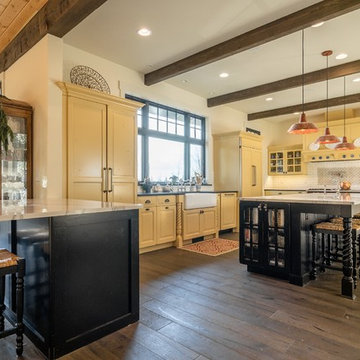
Large transitional l-shaped medium tone wood floor and brown floor open concept kitchen photo in Seattle with a farmhouse sink, raised-panel cabinets, yellow cabinets, soapstone countertops, white backsplash, subway tile backsplash, black appliances, an island and gray countertops
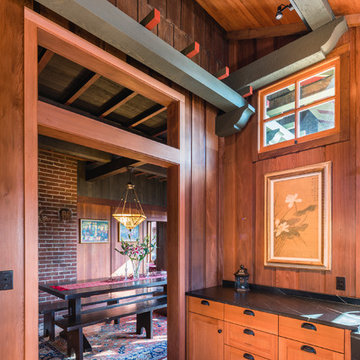
Looking into the formal dinning room from the kitchen.
Kitchen remodel in keeping with original historic feel. Original historic architect: Bernard Maybeck
Modern architect: Arkin Tilt Architects
Photography by Ed Caldwell
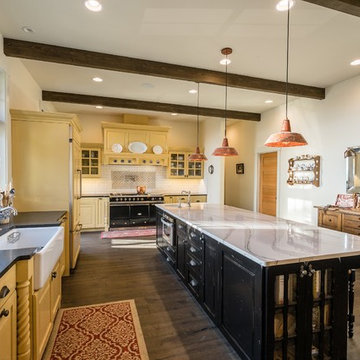
Example of a large transitional l-shaped medium tone wood floor and brown floor open concept kitchen design in Seattle with a farmhouse sink, raised-panel cabinets, yellow cabinets, soapstone countertops, white backsplash, subway tile backsplash, black appliances, an island and gray countertops
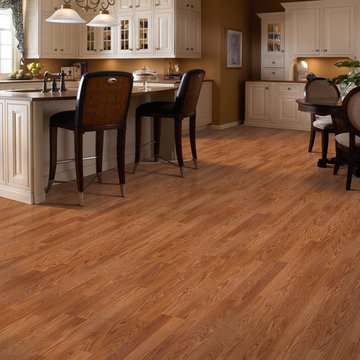
Hardwood floor
Example of a large classic l-shaped light wood floor and brown floor open concept kitchen design in Los Angeles with an undermount sink, raised-panel cabinets, white cabinets, an island, soapstone countertops and black appliances
Example of a large classic l-shaped light wood floor and brown floor open concept kitchen design in Los Angeles with an undermount sink, raised-panel cabinets, white cabinets, an island, soapstone countertops and black appliances
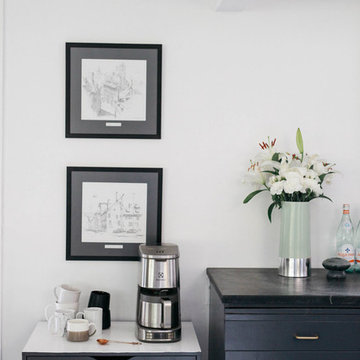
The Alberene Soapstone honed slabs were waxed to enhance their deep, dark tonality for a dark on dark combination with the cabinetry. Enhancing the soapstone also accentuates the natural white calcite veining.
Photo: Karen Krum
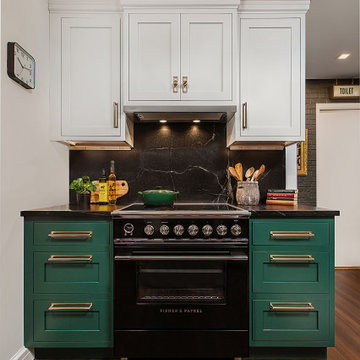
A truly one-of-a-kind kitchen was our ultimate goal for this space. The classy & custom Crisp Romaine green cabinets pair beautifully with the warm, natural movement of the walnut accents, the white cabinets above the range serve as a subtle pop of brightness. The honey bronze hardware transcends each and every color in this kitchen, bringing stunning contrast to each door. The natural soapstone carries around the countertops and up the wall behind the range bringing natural movement. The hickory waterfall countertop carries from the kitchen to the living room, seamlessly tying the bar in with the rest of the kitchen.
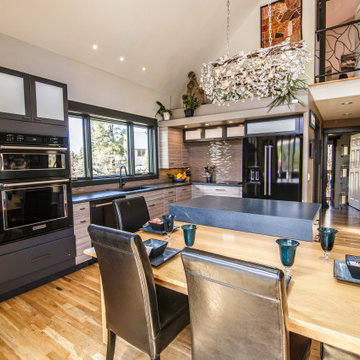
Siteline Cabinetry
Lowers: Horizontal design Thermofoil
Uppers: Charcoal Paint with Matte Finish
Back Painted White Glass Inserts
Charcoal Soapstone Countertops
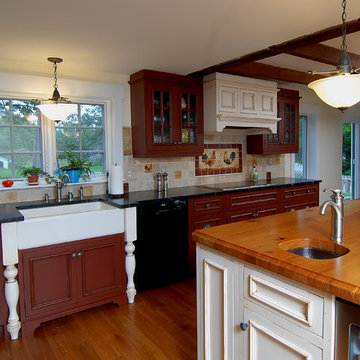
Granite State Cabinetry
Large elegant l-shaped medium tone wood floor eat-in kitchen photo in Boston with a farmhouse sink, recessed-panel cabinets, red cabinets, soapstone countertops, beige backsplash, ceramic backsplash and black appliances
Large elegant l-shaped medium tone wood floor eat-in kitchen photo in Boston with a farmhouse sink, recessed-panel cabinets, red cabinets, soapstone countertops, beige backsplash, ceramic backsplash and black appliances
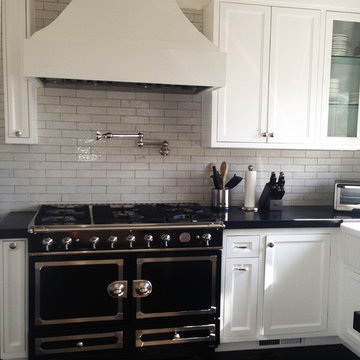
Full kitchen renovation.
Inspiration for a small contemporary l-shaped dark wood floor enclosed kitchen remodel in Los Angeles with a farmhouse sink, recessed-panel cabinets, white cabinets, soapstone countertops, white backsplash, subway tile backsplash and black appliances
Inspiration for a small contemporary l-shaped dark wood floor enclosed kitchen remodel in Los Angeles with a farmhouse sink, recessed-panel cabinets, white cabinets, soapstone countertops, white backsplash, subway tile backsplash and black appliances
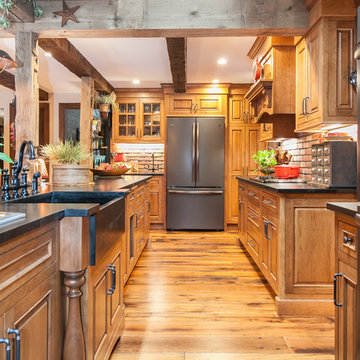
A long view of this stunning traditional kitchen with custom beaded inset cabinets.
Enclosed kitchen - mid-sized traditional galley light wood floor enclosed kitchen idea in Bridgeport with a farmhouse sink, beaded inset cabinets, light wood cabinets, soapstone countertops, black countertops, brick backsplash, black appliances and an island
Enclosed kitchen - mid-sized traditional galley light wood floor enclosed kitchen idea in Bridgeport with a farmhouse sink, beaded inset cabinets, light wood cabinets, soapstone countertops, black countertops, brick backsplash, black appliances and an island
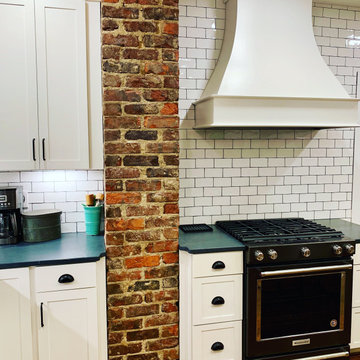
Exposed Brick and Subway tile with Dark Grout make this kitchen a classic, timeless room.
Kitchen - country kitchen idea in Other with shaker cabinets, white cabinets, soapstone countertops, white backsplash, subway tile backsplash, black appliances and an island
Kitchen - country kitchen idea in Other with shaker cabinets, white cabinets, soapstone countertops, white backsplash, subway tile backsplash, black appliances and an island
Kitchen with Soapstone Countertops and Black Appliances Ideas
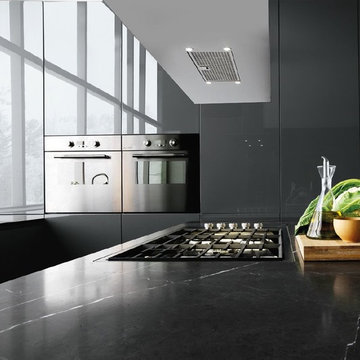
Inspiration for a large contemporary u-shaped concrete floor and gray floor open concept kitchen remodel in San Francisco with an undermount sink, flat-panel cabinets, gray cabinets, soapstone countertops, window backsplash, black appliances, a peninsula and gray countertops
7





