Kitchen with Soapstone Countertops and Black Appliances Ideas
Refine by:
Budget
Sort by:Popular Today
81 - 100 of 541 photos
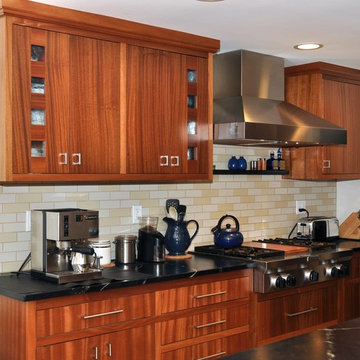
Modern kitchen remodel features custom sapele wood inset cabinets and soapstone counters. Heath tile on wall. Modern pulls. Redmodeled by Kogeman Construction.
Photo by Kim Peasley
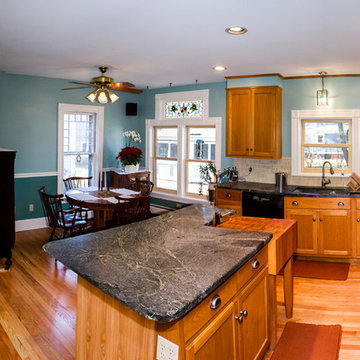
Soapstone counter top with end grain butcher block island and natural white oak cabinets.#soapstonecountertop
Eat-in kitchen - mid-sized transitional l-shaped light wood floor eat-in kitchen idea in Boston with an undermount sink, flat-panel cabinets, light wood cabinets, soapstone countertops, beige backsplash, ceramic backsplash, black appliances and an island
Eat-in kitchen - mid-sized transitional l-shaped light wood floor eat-in kitchen idea in Boston with an undermount sink, flat-panel cabinets, light wood cabinets, soapstone countertops, beige backsplash, ceramic backsplash, black appliances and an island
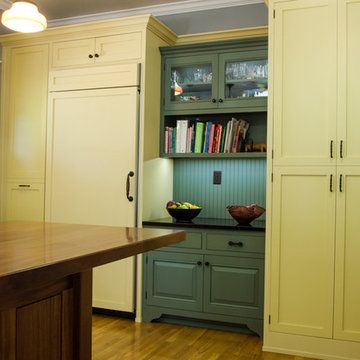
Jonathan Salmon, the designer, raised the wall between the laundry room and kitchen, creating an open floor plan with ample space on three walls for cabinets and appliances. He widened the entry to the dining room to improve sightlines and flow. Rebuilding a glass block exterior wall made way for rep production Windows and a focal point cooking station A custom-built island provides storage, breakfast bar seating, and surface for food prep and buffet service. Green painted cabinets and a bead board backsplash fashion a work area that has the look of an antique breakfront. On the left, a pullout pantry and paneled refrigerator provide generous storage. On the right, a stacked washer and dryer hide behind cabinet doors until it's time to do laundry. The fittings finishes and fixtures are in tune with the homes 1907. architecture, including soapstone counter tops and custom painted schoolhouse lighting. It's the yellow painted shaker style cabinets that steal the show, offering a colorful take on the vintage inspired design and a welcoming setting for everyday get to gathers..
Pradhan Studios Photography
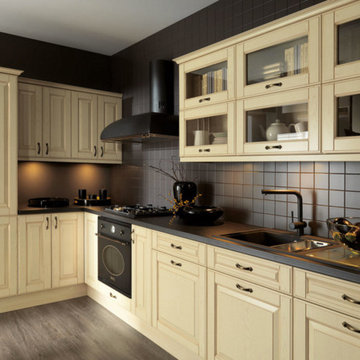
Large elegant l-shaped dark wood floor and brown floor kitchen photo in New York with a drop-in sink, raised-panel cabinets, light wood cabinets, soapstone countertops, gray backsplash, ceramic backsplash and black appliances
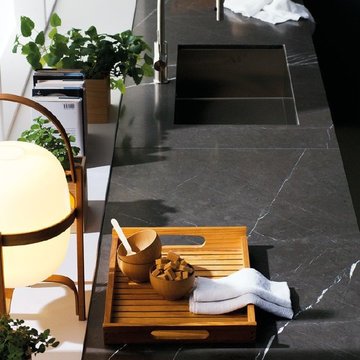
Inspiration for a large contemporary u-shaped concrete floor and gray floor open concept kitchen remodel in San Francisco with an undermount sink, flat-panel cabinets, gray cabinets, soapstone countertops, window backsplash, black appliances, a peninsula and gray countertops
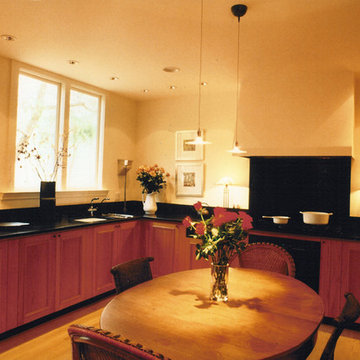
Instead of placing a fixed island in this kitchen we located an oval table at the center. This makes for a multi-purpose gathering and work space.
Mark Trousdale Photography
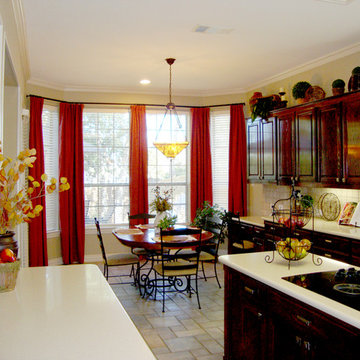
Mediterranean/Tuscan kitchen. Porcelain tile, slate-look floor, combined with warm cherry cabinets and rust-colored draperies. Textured baskets, bowls of fruit, organic florals and old-world accessories add to the charm of this kitchen.
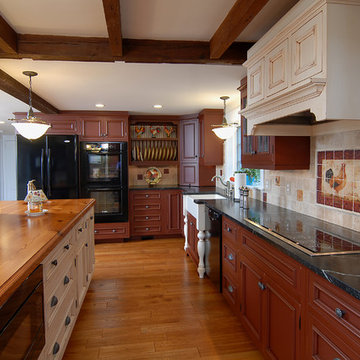
Granite State Cabinetry
Eat-in kitchen - large traditional l-shaped medium tone wood floor eat-in kitchen idea in Boston with a farmhouse sink, recessed-panel cabinets, red cabinets, soapstone countertops, beige backsplash, ceramic backsplash and black appliances
Eat-in kitchen - large traditional l-shaped medium tone wood floor eat-in kitchen idea in Boston with a farmhouse sink, recessed-panel cabinets, red cabinets, soapstone countertops, beige backsplash, ceramic backsplash and black appliances
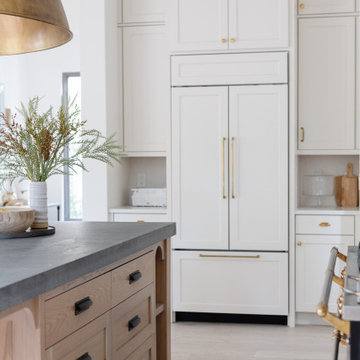
A beautiful look at the the paneled refrigerator with floor to ceiling cabinetry. Custom white oak island with natural stone top warms the use of off-white.
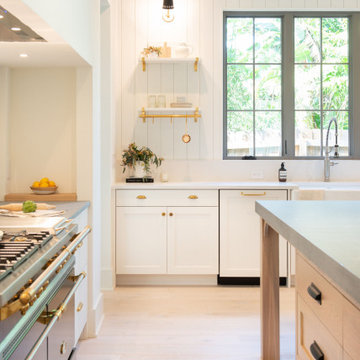
a California Casual kitchen with lots of natural light, natural elements and a statement range.
Eat-in kitchen - large mediterranean u-shaped light wood floor and white floor eat-in kitchen idea in Orlando with a farmhouse sink, shaker cabinets, white cabinets, soapstone countertops, white backsplash, quartz backsplash, black appliances, an island and gray countertops
Eat-in kitchen - large mediterranean u-shaped light wood floor and white floor eat-in kitchen idea in Orlando with a farmhouse sink, shaker cabinets, white cabinets, soapstone countertops, white backsplash, quartz backsplash, black appliances, an island and gray countertops
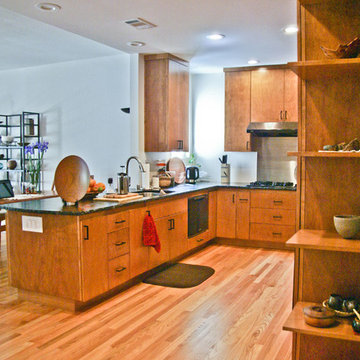
Kacie Young
Small trendy u-shaped medium tone wood floor eat-in kitchen photo in Sacramento with a drop-in sink, flat-panel cabinets, medium tone wood cabinets, soapstone countertops, black appliances and a peninsula
Small trendy u-shaped medium tone wood floor eat-in kitchen photo in Sacramento with a drop-in sink, flat-panel cabinets, medium tone wood cabinets, soapstone countertops, black appliances and a peninsula
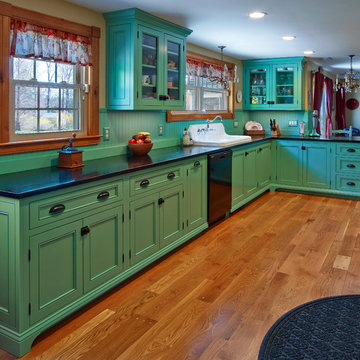
Welcome to this charming, high-style kitchen featuring Benjamin Moore paint in “everglades” to show off a one-of-a-kind look. How about that antique stove and drop-in sink? Those throw backs plus the shabby chic crystal chandeliers make this kitchen one of our all-time favorites. Soapstone counter tops provide a stunning contrast to the painted cabinetry. Inset doors with barrel hinges highlight the character of this CCW Custom remodel. Classic decorative ends polish the look as the beaded inside edge detail of the doors add depth and dimension. Blind corner storage makes good use of every inch as does the intelligently hidden double trash pullout. This alluring country design makes us want to pull up a stool at the counter and sip sweet tea from a mason jar.
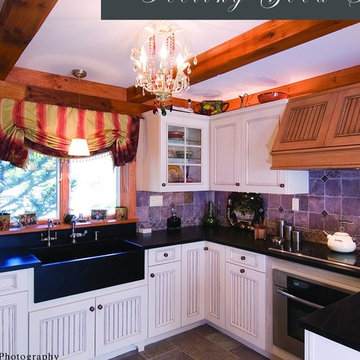
Martha Everson Photography
Beautiful country style cabinets in mixed tones with the contrast of black soapstone give a splash of color and texture. The addition of the slate back splash, silk drapes and finally twisted crystal chandelier lend a mix of sophistication and unexpected charm.
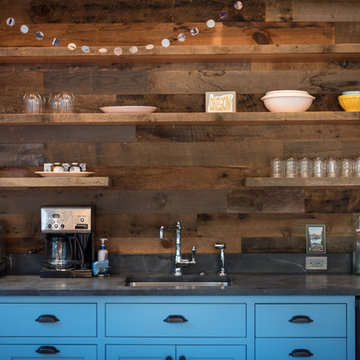
- Mike Potts Photography -
Example of a trendy single-wall dark wood floor eat-in kitchen design in Other with open cabinets, distressed cabinets, soapstone countertops, stone slab backsplash and black appliances
Example of a trendy single-wall dark wood floor eat-in kitchen design in Other with open cabinets, distressed cabinets, soapstone countertops, stone slab backsplash and black appliances
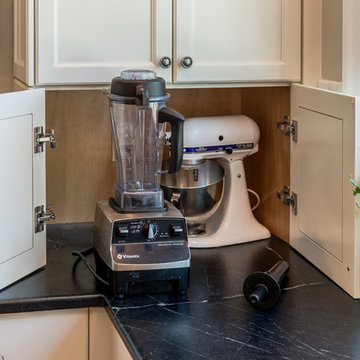
Angle Eye Photography
Inspiration for a small timeless l-shaped medium tone wood floor eat-in kitchen remodel in Philadelphia with an undermount sink, recessed-panel cabinets, white cabinets, soapstone countertops, white backsplash, ceramic backsplash, black appliances and no island
Inspiration for a small timeless l-shaped medium tone wood floor eat-in kitchen remodel in Philadelphia with an undermount sink, recessed-panel cabinets, white cabinets, soapstone countertops, white backsplash, ceramic backsplash, black appliances and no island
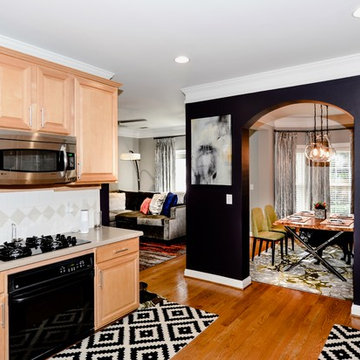
Example of a mid-sized urban galley medium tone wood floor and brown floor eat-in kitchen design in Other with a double-bowl sink, raised-panel cabinets, medium tone wood cabinets, soapstone countertops, beige backsplash, ceramic backsplash, black appliances and no island
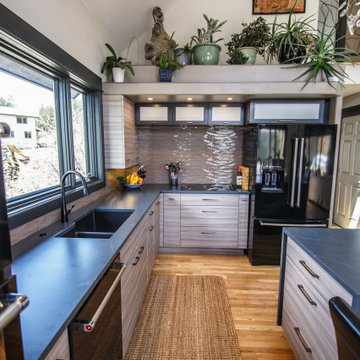
Siteline Cabinetry
Lowers: Horizontal design Thermofoil
Uppers: Charcoal Paint with Matte Finish
Back Painted White Glass Inserts
Charcoal Soapstone Countertops
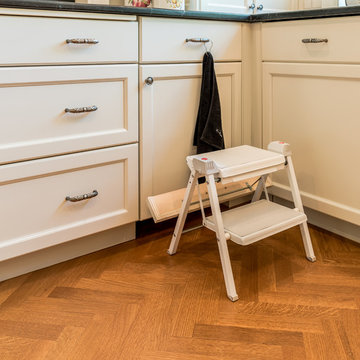
Angle Eye Photography
Example of a small classic l-shaped medium tone wood floor eat-in kitchen design in Philadelphia with an undermount sink, recessed-panel cabinets, white cabinets, soapstone countertops, white backsplash, ceramic backsplash, black appliances and no island
Example of a small classic l-shaped medium tone wood floor eat-in kitchen design in Philadelphia with an undermount sink, recessed-panel cabinets, white cabinets, soapstone countertops, white backsplash, ceramic backsplash, black appliances and no island
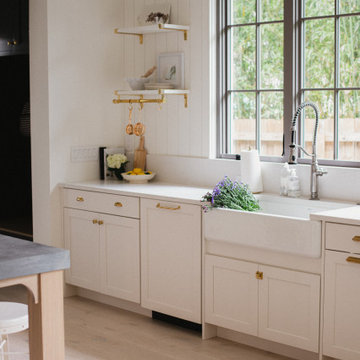
a California Casual kitchen with lots of natural light, natural elements and a statement range.
Inspiration for a large mediterranean u-shaped light wood floor and white floor eat-in kitchen remodel in Orlando with a farmhouse sink, shaker cabinets, white cabinets, soapstone countertops, white backsplash, quartz backsplash, black appliances, an island and gray countertops
Inspiration for a large mediterranean u-shaped light wood floor and white floor eat-in kitchen remodel in Orlando with a farmhouse sink, shaker cabinets, white cabinets, soapstone countertops, white backsplash, quartz backsplash, black appliances, an island and gray countertops
Kitchen with Soapstone Countertops and Black Appliances Ideas
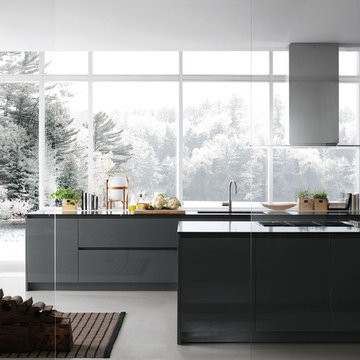
Large trendy u-shaped concrete floor and gray floor open concept kitchen photo in San Francisco with an undermount sink, flat-panel cabinets, gray cabinets, soapstone countertops, window backsplash, black appliances, a peninsula and gray countertops
5





