Kitchen with Soapstone Countertops and Black Appliances Ideas
Refine by:
Budget
Sort by:Popular Today
141 - 160 of 541 photos
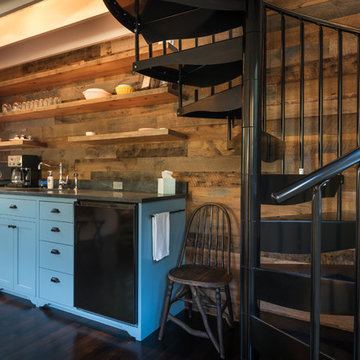
- Mike Potts Photography -
Trendy single-wall dark wood floor eat-in kitchen photo in Other with open cabinets, distressed cabinets, soapstone countertops, stone slab backsplash and black appliances
Trendy single-wall dark wood floor eat-in kitchen photo in Other with open cabinets, distressed cabinets, soapstone countertops, stone slab backsplash and black appliances
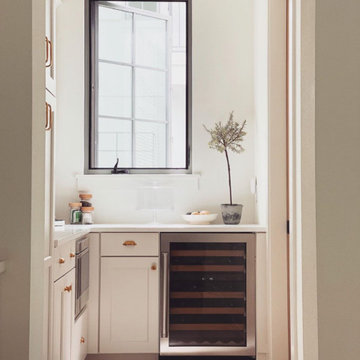
a California Casual kitchen with lots of natural light, natural elements and a statement range. This is a glimpse into the walk in pantry with wine fridge and microwave drawer.
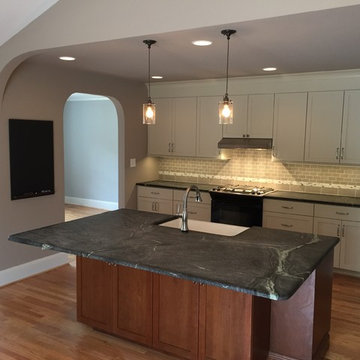
1947 Ranch whole house renovation including a 500 s.f. addition to expand great room/ kitchen area, renovated hall bath and create a master suite. Master suite includes covered porch area with access to rear patio and powder room for pool guests.
Design and photography by David Tyson
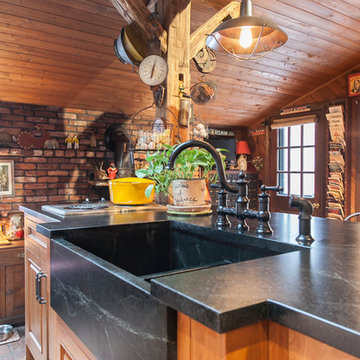
This soapstone farmhouse sink really is a beautiful feature in this kitchen!
Example of a mid-sized classic galley light wood floor enclosed kitchen design in Bridgeport with a farmhouse sink, beaded inset cabinets, light wood cabinets, soapstone countertops, black countertops, brick backsplash, black appliances and an island
Example of a mid-sized classic galley light wood floor enclosed kitchen design in Bridgeport with a farmhouse sink, beaded inset cabinets, light wood cabinets, soapstone countertops, black countertops, brick backsplash, black appliances and an island
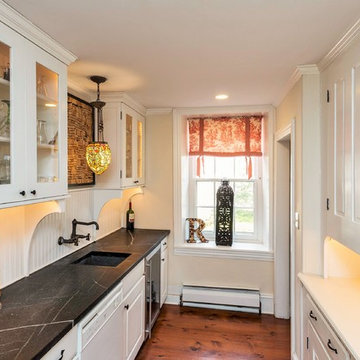
Drew Callaghan
Elegant medium tone wood floor kitchen pantry photo in Philadelphia with a farmhouse sink, recessed-panel cabinets, white cabinets, soapstone countertops and black appliances
Elegant medium tone wood floor kitchen pantry photo in Philadelphia with a farmhouse sink, recessed-panel cabinets, white cabinets, soapstone countertops and black appliances
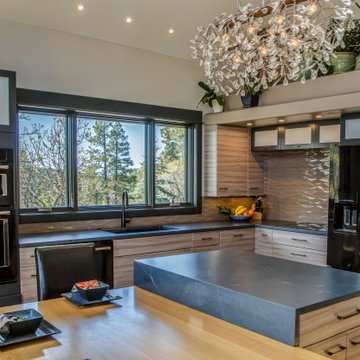
Siteline Cabinetry
Lowers: Horizontal design Thermofoil
Uppers: Charcoal Paint with Matte Finish
Back Painted White Glass Inserts
Charcoal Soapstone Countertops
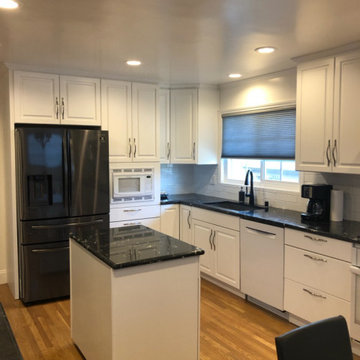
Inspiration for a mid-sized transitional u-shaped light wood floor and brown floor eat-in kitchen remodel in Orange County with an undermount sink, raised-panel cabinets, white cabinets, soapstone countertops, white backsplash, subway tile backsplash, black appliances, an island and black countertops
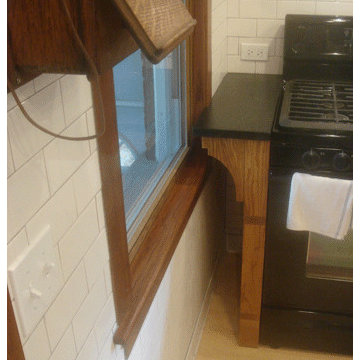
Humming Bird Soapstone
Eat-in kitchen - galley eat-in kitchen idea in Chicago with a farmhouse sink, medium tone wood cabinets, soapstone countertops and black appliances
Eat-in kitchen - galley eat-in kitchen idea in Chicago with a farmhouse sink, medium tone wood cabinets, soapstone countertops and black appliances
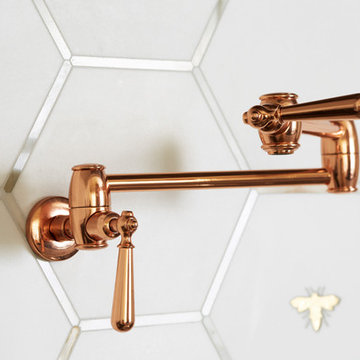
Laura Moss Photography
Eat-in kitchen - mid-sized traditional l-shaped dark wood floor and brown floor eat-in kitchen idea in New York with an undermount sink, beaded inset cabinets, white cabinets, soapstone countertops, white backsplash, marble backsplash, black appliances and an island
Eat-in kitchen - mid-sized traditional l-shaped dark wood floor and brown floor eat-in kitchen idea in New York with an undermount sink, beaded inset cabinets, white cabinets, soapstone countertops, white backsplash, marble backsplash, black appliances and an island
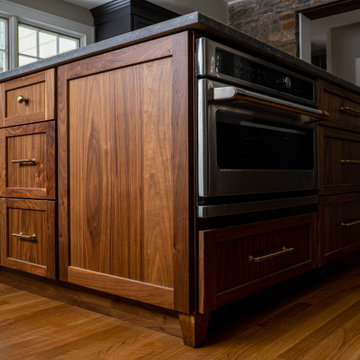
Large 1960s l-shaped medium tone wood floor, brown floor and tray ceiling eat-in kitchen photo in Baltimore with a farmhouse sink, shaker cabinets, gray cabinets, soapstone countertops, multicolored backsplash, cement tile backsplash, black appliances, an island and gray countertops
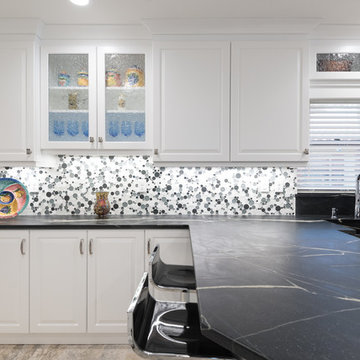
Beautiful Barroca Soapstone and bow front sink provided by Creative Soapstone. Cabinetry work by Kitchen Classics, LLC.
Example of a mid-sized transitional u-shaped kitchen design in Tampa with a single-bowl sink, raised-panel cabinets, white cabinets, soapstone countertops, white backsplash, glass tile backsplash and black appliances
Example of a mid-sized transitional u-shaped kitchen design in Tampa with a single-bowl sink, raised-panel cabinets, white cabinets, soapstone countertops, white backsplash, glass tile backsplash and black appliances
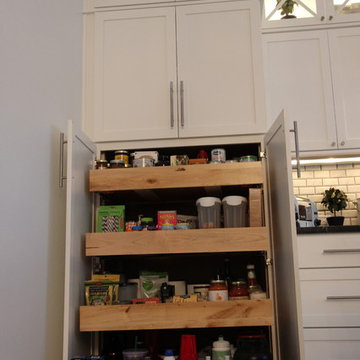
Eat-in kitchen - small transitional single-wall eat-in kitchen idea in Atlanta with a single-bowl sink, shaker cabinets, white cabinets, soapstone countertops, white backsplash, stone tile backsplash, black appliances and an island
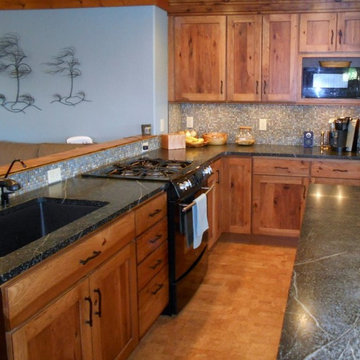
Mid-sized elegant l-shaped cork floor open concept kitchen photo in Other with an undermount sink, shaker cabinets, medium tone wood cabinets, soapstone countertops, multicolored backsplash, mosaic tile backsplash, black appliances and an island
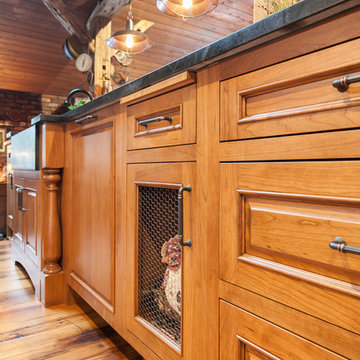
There's a chicken peeking out of this chicken wire/custom cabinet door. It really loves its new home! Love these knobs on these cabinet doors!
Mid-sized elegant galley light wood floor enclosed kitchen photo in Bridgeport with a farmhouse sink, beaded inset cabinets, light wood cabinets, soapstone countertops, black countertops, brick backsplash, black appliances and an island
Mid-sized elegant galley light wood floor enclosed kitchen photo in Bridgeport with a farmhouse sink, beaded inset cabinets, light wood cabinets, soapstone countertops, black countertops, brick backsplash, black appliances and an island
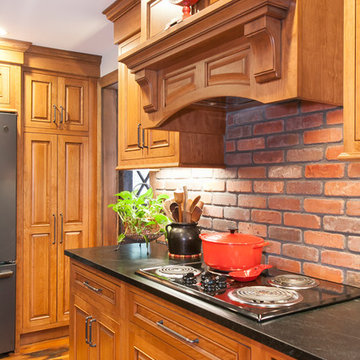
This traditional cook top is back dropped by a red brick back splash, and topped with a grand custom wood hood. What a beautiful place to cook!
Example of a mid-sized classic galley light wood floor enclosed kitchen design in Bridgeport with a farmhouse sink, beaded inset cabinets, light wood cabinets, soapstone countertops, black countertops, brick backsplash, black appliances and an island
Example of a mid-sized classic galley light wood floor enclosed kitchen design in Bridgeport with a farmhouse sink, beaded inset cabinets, light wood cabinets, soapstone countertops, black countertops, brick backsplash, black appliances and an island
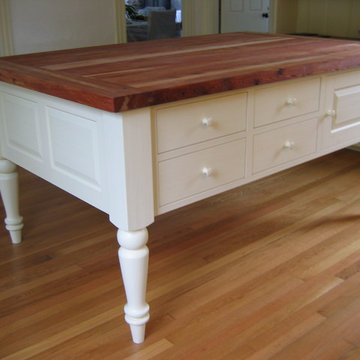
Heather Krausse
Eat-in kitchen - mid-sized cottage light wood floor eat-in kitchen idea in Portland Maine with raised-panel cabinets, white cabinets, soapstone countertops, white backsplash, black appliances and an island
Eat-in kitchen - mid-sized cottage light wood floor eat-in kitchen idea in Portland Maine with raised-panel cabinets, white cabinets, soapstone countertops, white backsplash, black appliances and an island
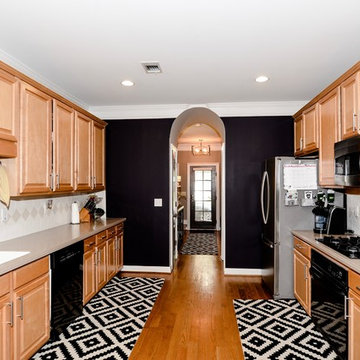
Inspiration for a mid-sized industrial galley medium tone wood floor and brown floor eat-in kitchen remodel in Other with a double-bowl sink, raised-panel cabinets, medium tone wood cabinets, soapstone countertops, beige backsplash, ceramic backsplash, black appliances and no island
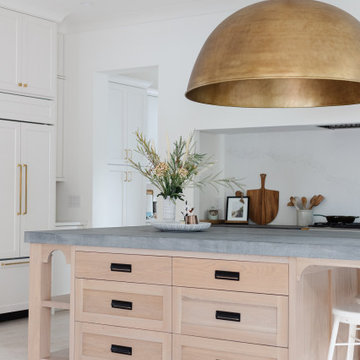
A beautiful look at the custom LaCanche range, natural stone island countertop and expansive quartz backsplash.
Inspiration for a large transitional light wood floor eat-in kitchen remodel in Orlando with a farmhouse sink, white cabinets, soapstone countertops, white backsplash, stone slab backsplash, black appliances, an island and gray countertops
Inspiration for a large transitional light wood floor eat-in kitchen remodel in Orlando with a farmhouse sink, white cabinets, soapstone countertops, white backsplash, stone slab backsplash, black appliances, an island and gray countertops
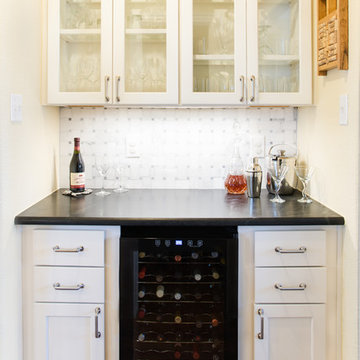
Example of a large transitional medium tone wood floor and brown floor eat-in kitchen design in Dallas with flat-panel cabinets, white cabinets, soapstone countertops, white backsplash, marble backsplash, black appliances and an island
Kitchen with Soapstone Countertops and Black Appliances Ideas
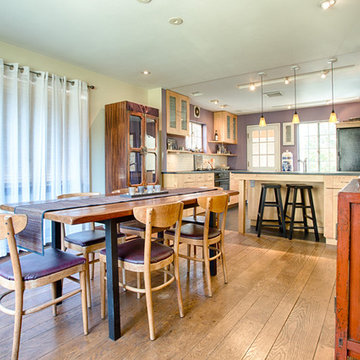
Dustin Coughlin
Example of a mid-sized eclectic l-shaped slate floor and black floor eat-in kitchen design in Philadelphia with an undermount sink, glass-front cabinets, light wood cabinets, soapstone countertops, white backsplash, mosaic tile backsplash, black appliances and a peninsula
Example of a mid-sized eclectic l-shaped slate floor and black floor eat-in kitchen design in Philadelphia with an undermount sink, glass-front cabinets, light wood cabinets, soapstone countertops, white backsplash, mosaic tile backsplash, black appliances and a peninsula
8





