Kitchen with Soapstone Countertops and Black Appliances Ideas
Sort by:Popular Today
41 - 60 of 541 photos
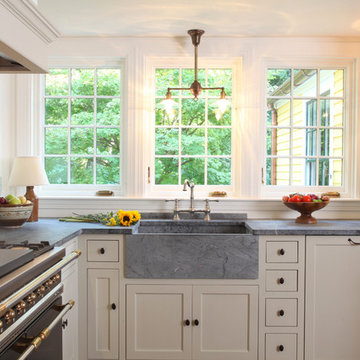
Photo Credit to Randy O'Rourke
Example of a mid-sized classic l-shaped eat-in kitchen design in Boston with a farmhouse sink, recessed-panel cabinets, beige cabinets, soapstone countertops and black appliances
Example of a mid-sized classic l-shaped eat-in kitchen design in Boston with a farmhouse sink, recessed-panel cabinets, beige cabinets, soapstone countertops and black appliances
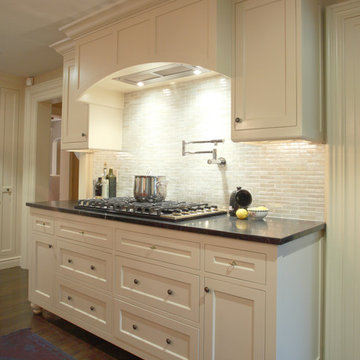
Recycled glass tile adds a touch of sparkle to this functional cooks kitchen.
This eco-friendly renovation of a 1780’s farmhouse kitchen was an exciting challenge. Every aspect of the design was focused on minimizing our carbon footprint and maximizing efficiency.
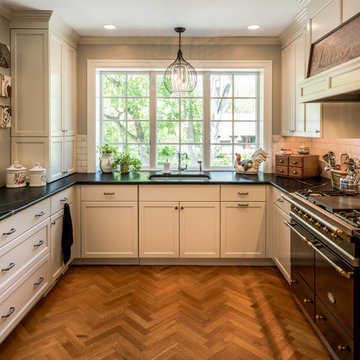
Angle Eye Photography
Small elegant l-shaped medium tone wood floor eat-in kitchen photo in Philadelphia with an undermount sink, recessed-panel cabinets, white cabinets, soapstone countertops, white backsplash, ceramic backsplash, black appliances and no island
Small elegant l-shaped medium tone wood floor eat-in kitchen photo in Philadelphia with an undermount sink, recessed-panel cabinets, white cabinets, soapstone countertops, white backsplash, ceramic backsplash, black appliances and no island
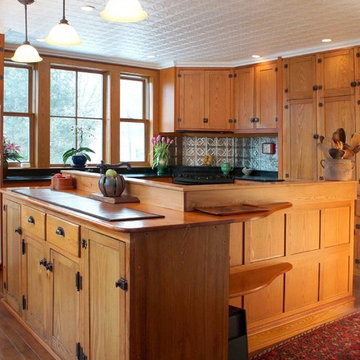
Using all repurposed wood from original kitchen AND study room.
Example of a mid-sized mountain style u-shaped vinyl floor eat-in kitchen design in New York with recessed-panel cabinets, light wood cabinets, soapstone countertops, metallic backsplash, metal backsplash, black appliances and an island
Example of a mid-sized mountain style u-shaped vinyl floor eat-in kitchen design in New York with recessed-panel cabinets, light wood cabinets, soapstone countertops, metallic backsplash, metal backsplash, black appliances and an island
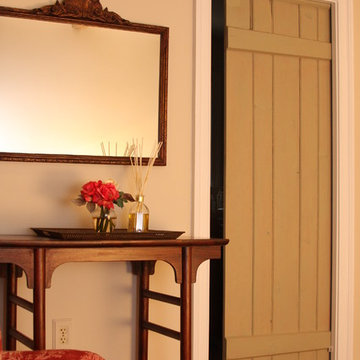
Example of a mid-sized country l-shaped medium tone wood floor eat-in kitchen design in DC Metro with a farmhouse sink, beaded inset cabinets, distressed cabinets, soapstone countertops, black appliances and an island
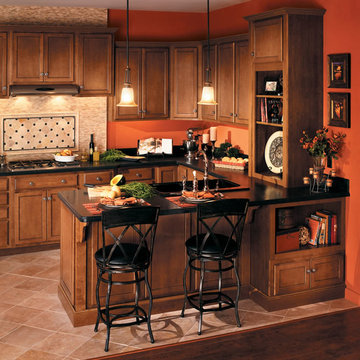
Quality Cabinets. Door Style Seacrest2. Wood Species Birch. Finish Clove with Licorice Glaze.
Trinity Home Design Center is Proud to be partnered with Quality Cabinets.
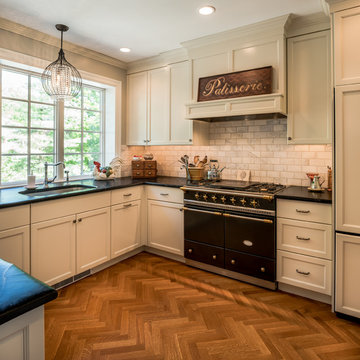
Angle Eye Photography
Eat-in kitchen - small traditional u-shaped medium tone wood floor eat-in kitchen idea in Philadelphia with an undermount sink, recessed-panel cabinets, gray cabinets, soapstone countertops, white backsplash, stone tile backsplash, black appliances and a peninsula
Eat-in kitchen - small traditional u-shaped medium tone wood floor eat-in kitchen idea in Philadelphia with an undermount sink, recessed-panel cabinets, gray cabinets, soapstone countertops, white backsplash, stone tile backsplash, black appliances and a peninsula
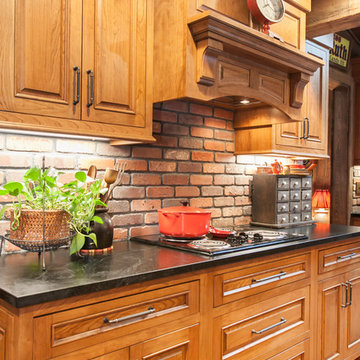
At this angle you can see the beaded inset custom cabinets and the knobs that make them pop. The red brick back splash really makes the cook top and soapstone counter top stand out!
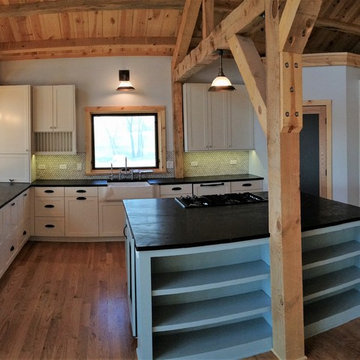
This Custom made Post and Beam Farm House is complete with modern touches and traditional flair. Pinewood gives a lot of character to this stunning space, from the custom pine beams to the beautiful kitchen with hidden fridge. Even to the stone sinks overtop pinewood vanities and river pebble shower floor, every detail was given that extra touch.
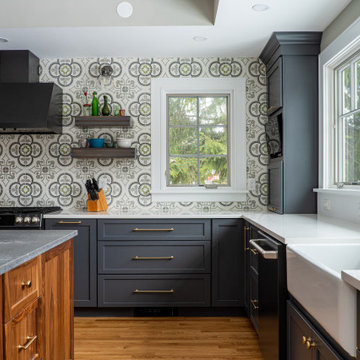
Eat-in kitchen - large 1950s l-shaped medium tone wood floor, brown floor and tray ceiling eat-in kitchen idea in Baltimore with a farmhouse sink, shaker cabinets, gray cabinets, soapstone countertops, multicolored backsplash, cement tile backsplash, black appliances, an island and gray countertops
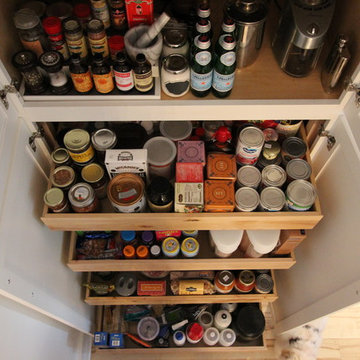
Example of a small transitional single-wall eat-in kitchen design in Atlanta with a single-bowl sink, shaker cabinets, white cabinets, soapstone countertops, white backsplash, stone tile backsplash, black appliances and an island
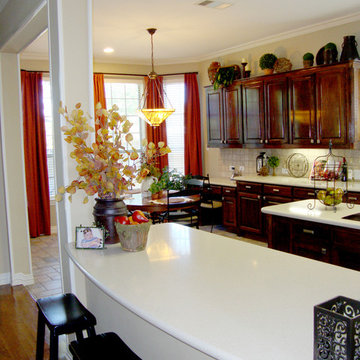
Mediterranean/Tuscan kitchen. Porcelain tile, slate-look floor, combined with warm cherry cabinets and rust-colored draperies. Textured baskets, bowls of fruit, organic florals and old-world accessories add to the charm of this kitchen.
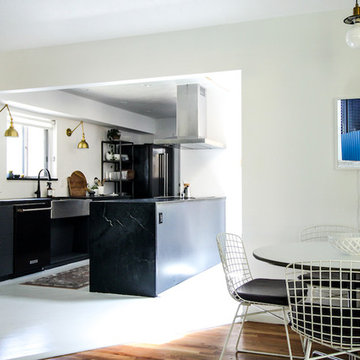
The open plan kitchen design ties in nicely with the rest of the adjacent living spaces while the enhanced Alberene Soapstone from the historic Polycor Virginia quarry creates a soothing backdrop.
Photo: Karen Krum
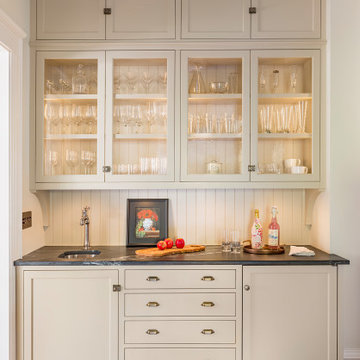
Previously filled with shallow pantry cabinetry, this transition space between the dining room and kitchen was reimagined as a bar area perfect for entertaining and complete with a sink and under-counter beverage fridge.
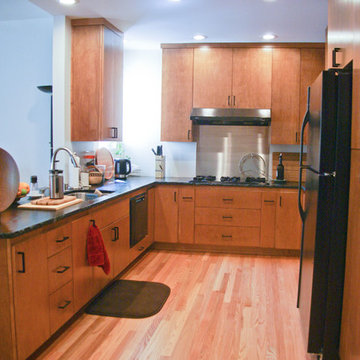
Kacie Young
Example of a small trendy u-shaped medium tone wood floor eat-in kitchen design in Sacramento with a drop-in sink, flat-panel cabinets, medium tone wood cabinets, soapstone countertops, black appliances and a peninsula
Example of a small trendy u-shaped medium tone wood floor eat-in kitchen design in Sacramento with a drop-in sink, flat-panel cabinets, medium tone wood cabinets, soapstone countertops, black appliances and a peninsula
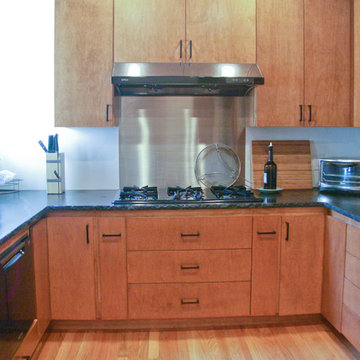
Kacie Young
Example of a small trendy u-shaped medium tone wood floor eat-in kitchen design in Sacramento with a drop-in sink, flat-panel cabinets, medium tone wood cabinets, soapstone countertops, black appliances and a peninsula
Example of a small trendy u-shaped medium tone wood floor eat-in kitchen design in Sacramento with a drop-in sink, flat-panel cabinets, medium tone wood cabinets, soapstone countertops, black appliances and a peninsula
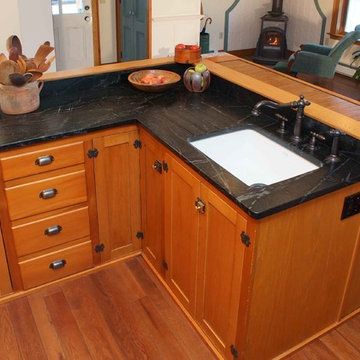
This kitchen was completely renovated using original cabinetry while adding new custom made cabinets to match perfectly. Soapstone countertops add brilliance and shine to match the metal backsplash and illuminate the natural lit kitchen.
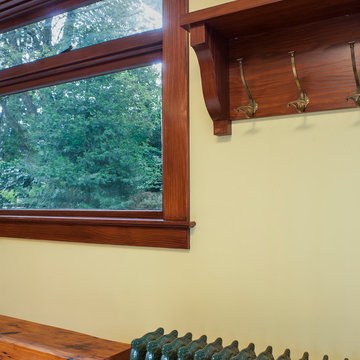
The original kitchen was disjointed and lacked connection to the home and its history. The remodel opened the room to other areas of the home by incorporating an unused breakfast nook and enclosed porch to create a spacious new kitchen. It features stunning soapstone counters and range splash, era appropriate subway tiles, and hand crafted floating shelves. Ceasarstone on the island creates a durable, hardworking surface for prep work. A black Blue Star range anchors the space while custom inset fir cabinets wrap the walls and provide ample storage. Great care was given in restoring and recreating historic details for this charming Foursquare kitchen.
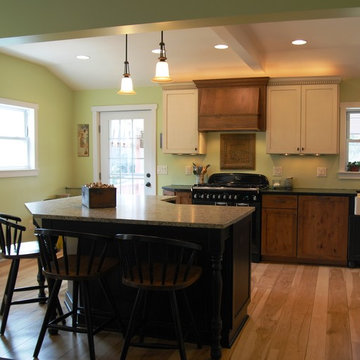
Large mountain style light wood floor kitchen photo in Other with a farmhouse sink, black appliances, an island, white cabinets and soapstone countertops
Kitchen with Soapstone Countertops and Black Appliances Ideas
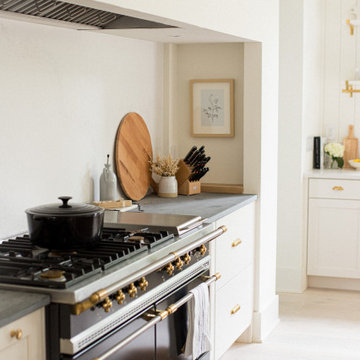
a California Casual kitchen with lots of natural light, natural elements and a statement range.
Large tuscan u-shaped light wood floor and white floor eat-in kitchen photo in Orlando with a farmhouse sink, shaker cabinets, white cabinets, soapstone countertops, white backsplash, quartz backsplash, black appliances, an island and gray countertops
Large tuscan u-shaped light wood floor and white floor eat-in kitchen photo in Orlando with a farmhouse sink, shaker cabinets, white cabinets, soapstone countertops, white backsplash, quartz backsplash, black appliances, an island and gray countertops
3





