Kitchen with Soapstone Countertops and Black Appliances Ideas
Refine by:
Budget
Sort by:Popular Today
21 - 40 of 541 photos
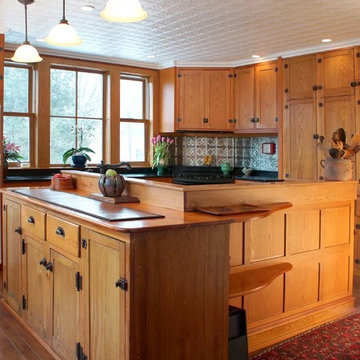
This kitchen was completely redesigned using original cabinetry while adding new to match perfectly. Soapstone countertops add brilliance and shine to match the metal backsplash and illuminate the natural lit kitchen.
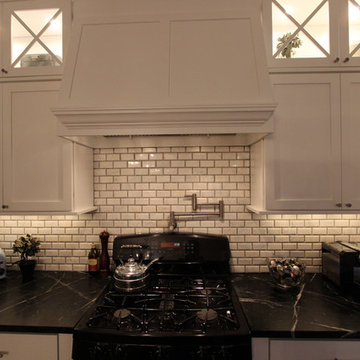
Example of a small transitional single-wall eat-in kitchen design in Atlanta with a single-bowl sink, shaker cabinets, white cabinets, soapstone countertops, white backsplash, stone tile backsplash, black appliances and an island
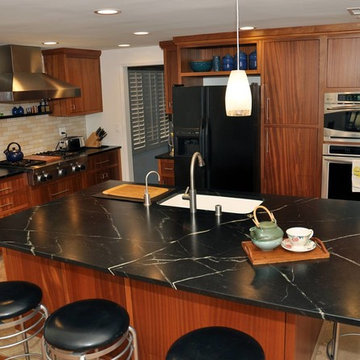
Modern kitchen in Claremont CA remodeled by Kogeman Construction. Custom sapele cabinetry with ribbon grain, soapstone island and counters, and limestone floor give this space a warm, natural beauty.
Photo by Kim Peasley
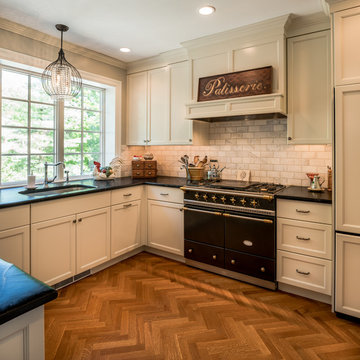
Angle Eye Photography
Kitchen - small traditional l-shaped medium tone wood floor kitchen idea in Philadelphia with an undermount sink, recessed-panel cabinets, white cabinets, soapstone countertops, white backsplash, ceramic backsplash, black appliances and no island
Kitchen - small traditional l-shaped medium tone wood floor kitchen idea in Philadelphia with an undermount sink, recessed-panel cabinets, white cabinets, soapstone countertops, white backsplash, ceramic backsplash, black appliances and no island
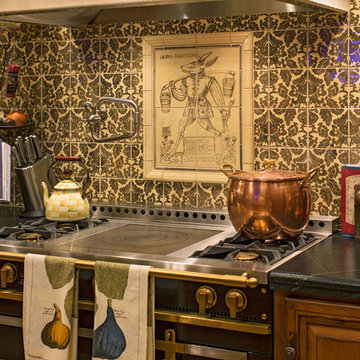
French country kitchen with hand-carved cabinetry, hand-painted tile, soapstone countertops and La Cornue stove.
Example of a mid-sized classic u-shaped medium tone wood floor eat-in kitchen design in Santa Barbara with a farmhouse sink, raised-panel cabinets, distressed cabinets, soapstone countertops, porcelain backsplash, black appliances and an island
Example of a mid-sized classic u-shaped medium tone wood floor eat-in kitchen design in Santa Barbara with a farmhouse sink, raised-panel cabinets, distressed cabinets, soapstone countertops, porcelain backsplash, black appliances and an island
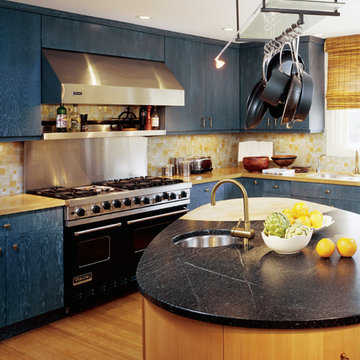
Example of a large trendy u-shaped bamboo floor enclosed kitchen design in Denver with an undermount sink, flat-panel cabinets, gray cabinets, soapstone countertops, multicolored backsplash, black appliances and an island
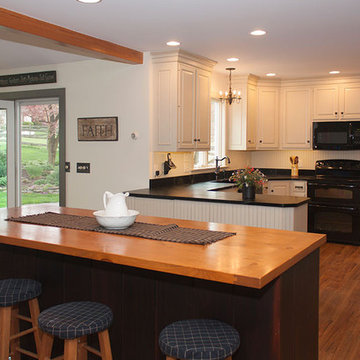
New kitchen with painted cabinets with distressed finish and soapstone counter tops.
Example of a mid-sized cottage u-shaped medium tone wood floor eat-in kitchen design in Philadelphia with a farmhouse sink, raised-panel cabinets, distressed cabinets, soapstone countertops, black appliances, an island and white backsplash
Example of a mid-sized cottage u-shaped medium tone wood floor eat-in kitchen design in Philadelphia with a farmhouse sink, raised-panel cabinets, distressed cabinets, soapstone countertops, black appliances, an island and white backsplash
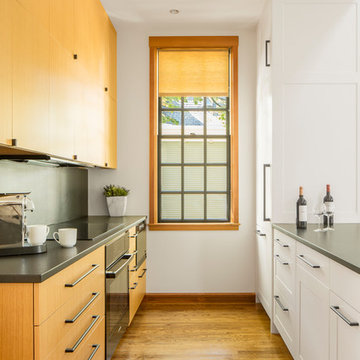
TEAM
Architect: LDa Architecture & Interiors
Interior Design: Kennerknecht Design Group
Builder: Shanks Engineering & Construction, LLC
Cabinetry Designer: Venegas & Company
Photographer: Sean Litchfield Photography
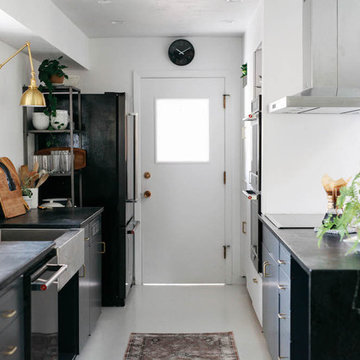
The galley design features a workhorse peninsula with mitered waterfall that shows off the prominent calcite veining in the waxed Alberene Soapstone from the Polycor Schuyler, Virginia quarry.
Photo: Karen Krum
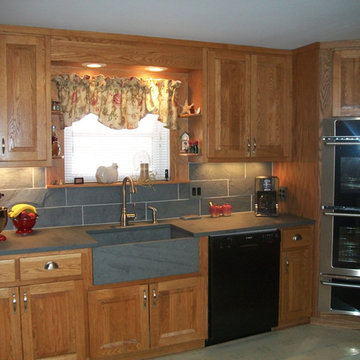
Example of a mid-sized classic single-wall linoleum floor eat-in kitchen design in Burlington with a farmhouse sink, raised-panel cabinets, medium tone wood cabinets, soapstone countertops, gray backsplash, stone slab backsplash, black appliances and no island
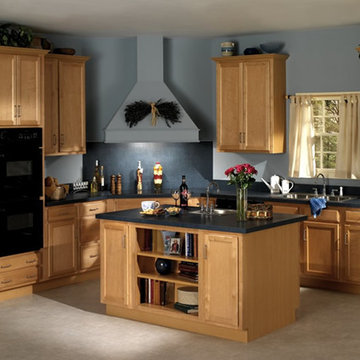
Seacrest 2 Birch Dawn
Example of a mid-sized trendy l-shaped vinyl floor kitchen pantry design in Dallas with a drop-in sink, recessed-panel cabinets, light wood cabinets, soapstone countertops, beige backsplash, stone tile backsplash, black appliances and an island
Example of a mid-sized trendy l-shaped vinyl floor kitchen pantry design in Dallas with a drop-in sink, recessed-panel cabinets, light wood cabinets, soapstone countertops, beige backsplash, stone tile backsplash, black appliances and an island
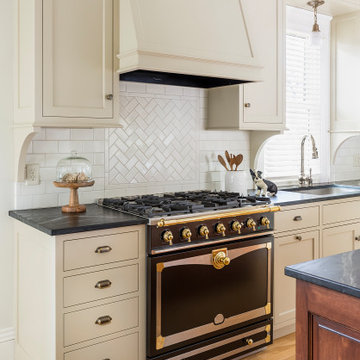
A French range with brass accents complements the era of the home and acts as a beautiful focal point in the room.
Enclosed kitchen - large traditional single-wall medium tone wood floor and brown floor enclosed kitchen idea in Minneapolis with an undermount sink, flat-panel cabinets, beige cabinets, soapstone countertops, white backsplash, ceramic backsplash, black appliances, an island and black countertops
Enclosed kitchen - large traditional single-wall medium tone wood floor and brown floor enclosed kitchen idea in Minneapolis with an undermount sink, flat-panel cabinets, beige cabinets, soapstone countertops, white backsplash, ceramic backsplash, black appliances, an island and black countertops
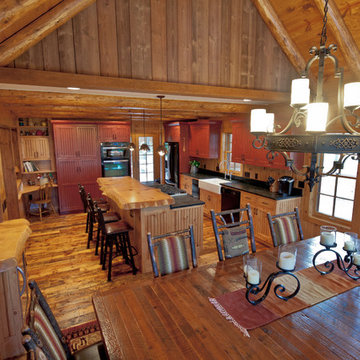
Mid-sized mountain style galley medium tone wood floor and brown floor eat-in kitchen photo in Other with a farmhouse sink, beaded inset cabinets, light wood cabinets, soapstone countertops, brown backsplash, wood backsplash, black appliances and an island
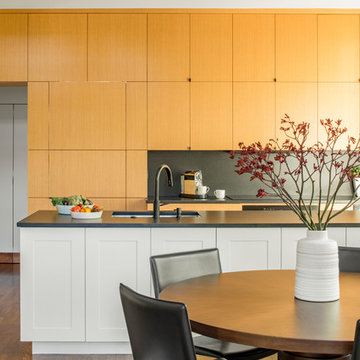
TEAM
Architect: LDa Architecture & Interiors
Interior Design: Kennerknecht Design Group
Builder: Shanks Engineering & Construction, LLC
Cabinetry Designer: Venegas & Company
Photographer: Sean Litchfield Photography
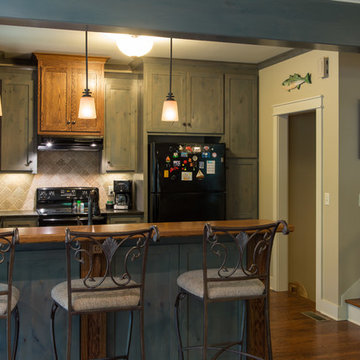
Mark Hoyle
Eat-in kitchen - mid-sized craftsman u-shaped medium tone wood floor eat-in kitchen idea in Other with a double-bowl sink, shaker cabinets, green cabinets, soapstone countertops, beige backsplash, ceramic backsplash, black appliances and no island
Eat-in kitchen - mid-sized craftsman u-shaped medium tone wood floor eat-in kitchen idea in Other with a double-bowl sink, shaker cabinets, green cabinets, soapstone countertops, beige backsplash, ceramic backsplash, black appliances and no island
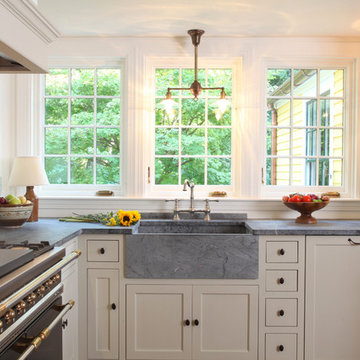
Photo Credit to Randy O'Rourke
Example of a mid-sized classic l-shaped eat-in kitchen design in Boston with a farmhouse sink, recessed-panel cabinets, beige cabinets, soapstone countertops and black appliances
Example of a mid-sized classic l-shaped eat-in kitchen design in Boston with a farmhouse sink, recessed-panel cabinets, beige cabinets, soapstone countertops and black appliances
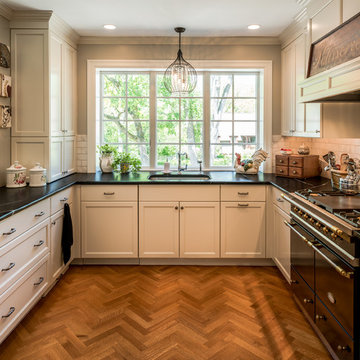
Angle Eye Photography
Eat-in kitchen - small traditional u-shaped medium tone wood floor eat-in kitchen idea in Philadelphia with an undermount sink, recessed-panel cabinets, gray cabinets, soapstone countertops, white backsplash, stone tile backsplash, black appliances and a peninsula
Eat-in kitchen - small traditional u-shaped medium tone wood floor eat-in kitchen idea in Philadelphia with an undermount sink, recessed-panel cabinets, gray cabinets, soapstone countertops, white backsplash, stone tile backsplash, black appliances and a peninsula
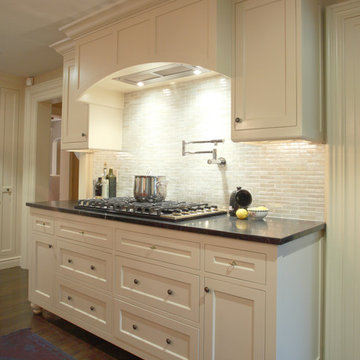
Recycled glass tile adds a touch of sparkle to this functional cooks kitchen.
This eco-friendly renovation of a 1780’s farmhouse kitchen was an exciting challenge. Every aspect of the design was focused on minimizing our carbon footprint and maximizing efficiency.
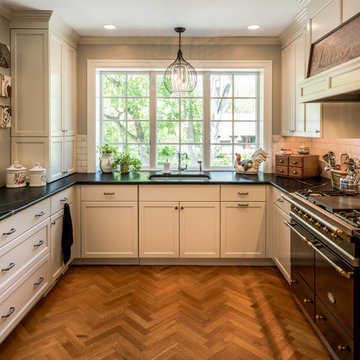
Angle Eye Photography
Small elegant l-shaped medium tone wood floor eat-in kitchen photo in Philadelphia with an undermount sink, recessed-panel cabinets, white cabinets, soapstone countertops, white backsplash, ceramic backsplash, black appliances and no island
Small elegant l-shaped medium tone wood floor eat-in kitchen photo in Philadelphia with an undermount sink, recessed-panel cabinets, white cabinets, soapstone countertops, white backsplash, ceramic backsplash, black appliances and no island
Kitchen with Soapstone Countertops and Black Appliances Ideas
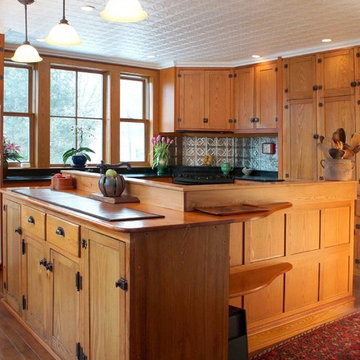
Using all repurposed wood from original kitchen AND study room.
Example of a mid-sized mountain style u-shaped vinyl floor eat-in kitchen design in New York with recessed-panel cabinets, light wood cabinets, soapstone countertops, metallic backsplash, metal backsplash, black appliances and an island
Example of a mid-sized mountain style u-shaped vinyl floor eat-in kitchen design in New York with recessed-panel cabinets, light wood cabinets, soapstone countertops, metallic backsplash, metal backsplash, black appliances and an island
2





