Kitchen with Wood Countertops and Black Appliances Ideas
Refine by:
Budget
Sort by:Popular Today
41 - 60 of 4,717 photos
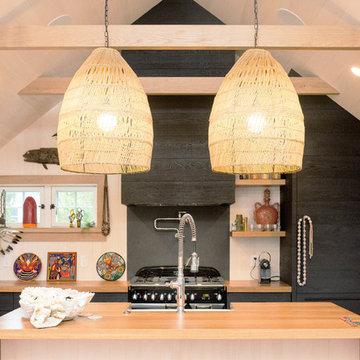
Example of a beach style kitchen design in New York with flat-panel cabinets, black cabinets, wood countertops, black backsplash, black appliances, an island and beige countertops

A bold, masculine kitchen remodel in a Craftsman style home. We went dark and bold on the cabinet color and let the rest remain bright and airy to balance it out.
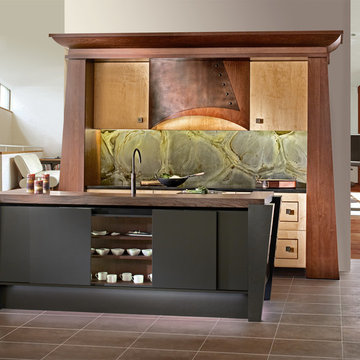
Simone and Associates
Small asian u-shaped eat-in kitchen photo in Other with a drop-in sink, recessed-panel cabinets, light wood cabinets, green backsplash, stone slab backsplash, black appliances, an island and wood countertops
Small asian u-shaped eat-in kitchen photo in Other with a drop-in sink, recessed-panel cabinets, light wood cabinets, green backsplash, stone slab backsplash, black appliances, an island and wood countertops
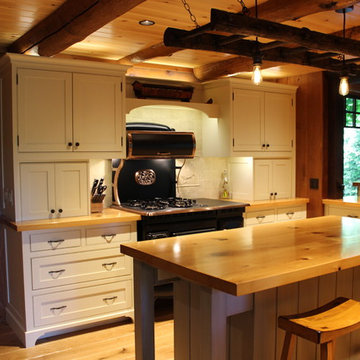
Tom Bryer
Inspiration for a mid-sized farmhouse u-shaped medium tone wood floor eat-in kitchen remodel in Burlington with a farmhouse sink, white cabinets, wood countertops, black appliances, an island, beaded inset cabinets, beige backsplash and ceramic backsplash
Inspiration for a mid-sized farmhouse u-shaped medium tone wood floor eat-in kitchen remodel in Burlington with a farmhouse sink, white cabinets, wood countertops, black appliances, an island, beaded inset cabinets, beige backsplash and ceramic backsplash

World Renowned Architecture Firm Fratantoni Design created this beautiful home! They design home plans for families all over the world in any size and style. They also have in-house Interior Designer Firm Fratantoni Interior Designers and world class Luxury Home Building Firm Fratantoni Luxury Estates! Hire one or all three companies to design and build and or remodel your home!
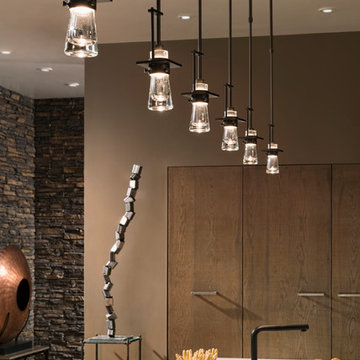
This home features pendant lighting above the island in this modern kitchen, recessed lighting on the ceiling to light all of the nooks and crannies in the room and a stone wall to accent the brown walls that surround it. This kitchen is tied together wonderfully with Wood-Mode cabinetry by Cabinets and Designs!
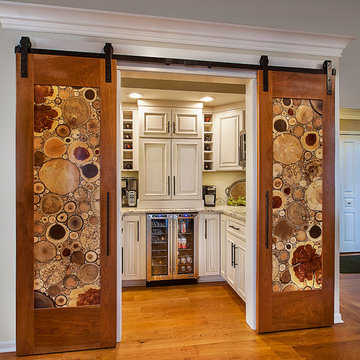
Jeff Garland Photography
Inspiration for a large eclectic medium tone wood floor kitchen remodel in Detroit with a farmhouse sink, recessed-panel cabinets, distressed cabinets, wood countertops, black appliances and an island
Inspiration for a large eclectic medium tone wood floor kitchen remodel in Detroit with a farmhouse sink, recessed-panel cabinets, distressed cabinets, wood countertops, black appliances and an island
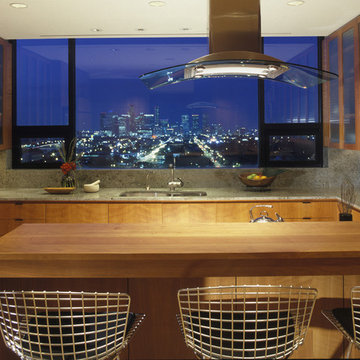
This kitchen already has a wonderful view of Downtown Houston. Our interior lighting designer wanted the kitchen lighting to compliment the view at all times by using low voltage under cabinet lighting and pin spots to illuminate the sink and prep area.
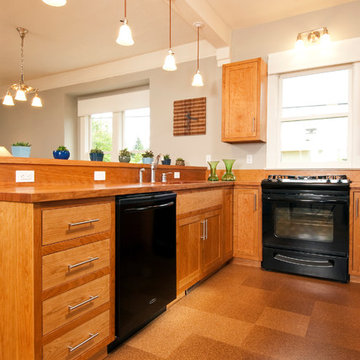
For this 1920’s bungalow, a comprehensive energy upgrade reduced energy consumption by 50%. Green Hammer worked in collaboration with furniture maker The Joinery to execute the fit and finish of the interiors.
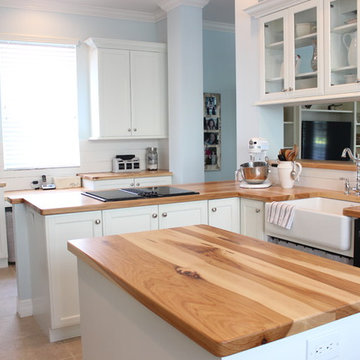
Example of a large cottage u-shaped ceramic tile open concept kitchen design in Tampa with a farmhouse sink, shaker cabinets, white cabinets, wood countertops, white backsplash, porcelain backsplash, black appliances and an island
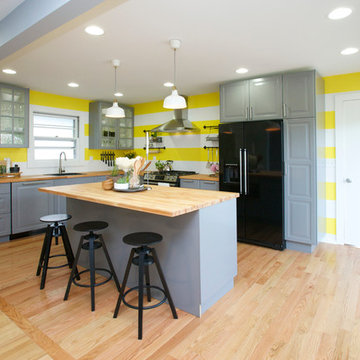
The kitchen features an open concept with new cabinets, appliances, a kitchen island with butcher block top, and an accordion-style glass door leading out to the new deck.
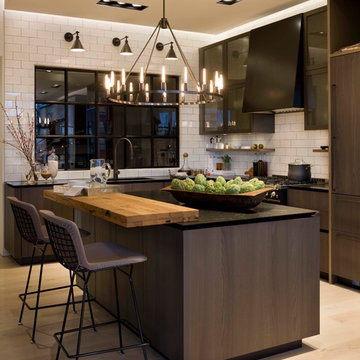
Countertop Wood: Reclaimed Chestnut
Construction Style: Flat Grain
Wood Countertop Location: Alexandria, Virginia
Countertop Thickness: 2-1/2”
Size: 18" x 70 7/8"
Countertop Edge Profile: 1/8” Roundover on top horizontal edges, bottom horizontal edges, and vertical corners
Wood Countertop Finish: Grothouse Original Oil™
Wood Stain: Natural Wood – No Stain
Job: 12498
Countertop Options: This Reclaimed Chestnut countertop was clean planed
Photographed by Gordon Beall Photography.
This kitchen design won the Kitchen & Bath Business magazine’s Showroom of the Year 2016 Award.
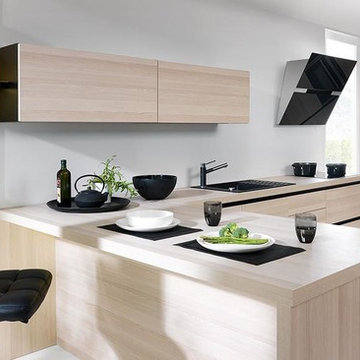
Example of a mid-sized minimalist l-shaped concrete floor and white floor eat-in kitchen design in New York with a drop-in sink, flat-panel cabinets, light wood cabinets, wood countertops, black appliances and a peninsula
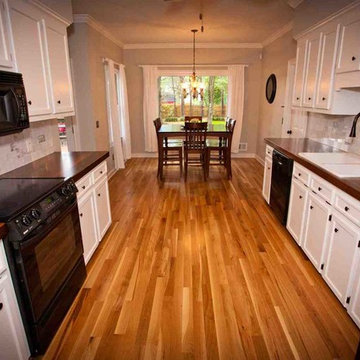
Example of a large transitional galley medium tone wood floor and brown floor eat-in kitchen design in New York with a double-bowl sink, shaker cabinets, white cabinets, wood countertops, gray backsplash, marble backsplash and black appliances
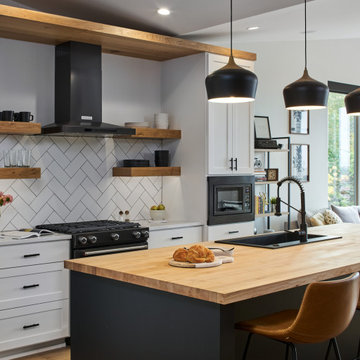
Well-designed kitchen featuring black, white, and natural woods accents. Plenty of storage and space to entertain loved ones.
Example of a large minimalist single-wall medium tone wood floor, brown floor and vaulted ceiling open concept kitchen design in Other with a drop-in sink, shaker cabinets, white cabinets, wood countertops, white backsplash, cement tile backsplash, black appliances, an island and brown countertops
Example of a large minimalist single-wall medium tone wood floor, brown floor and vaulted ceiling open concept kitchen design in Other with a drop-in sink, shaker cabinets, white cabinets, wood countertops, white backsplash, cement tile backsplash, black appliances, an island and brown countertops
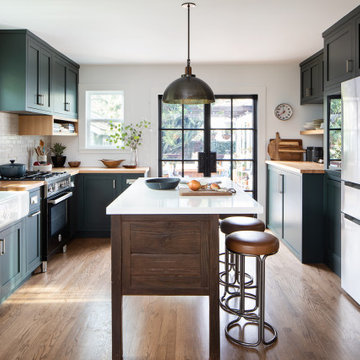
A bold, masculine kitchen remodel in a Craftsman style home. We went dark and bold on the cabinet color and let the rest remain bright and airy to balance it out.
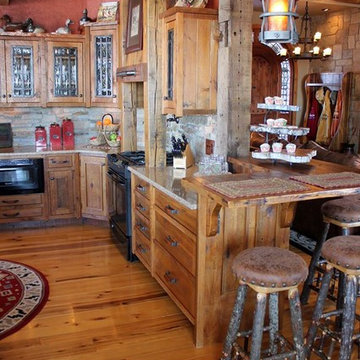
Bo Palenske
Kitchen - mid-sized rustic u-shaped kitchen idea in Other with glass-front cabinets, medium tone wood cabinets, wood countertops, beige backsplash, stone tile backsplash and black appliances
Kitchen - mid-sized rustic u-shaped kitchen idea in Other with glass-front cabinets, medium tone wood cabinets, wood countertops, beige backsplash, stone tile backsplash and black appliances
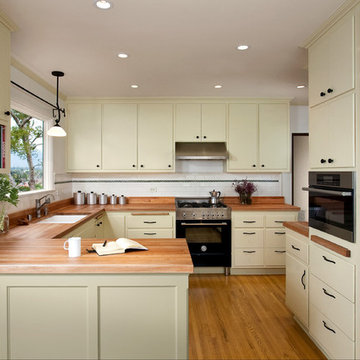
Kitchen. Photo by Clark Dugger
Mid-sized elegant u-shaped medium tone wood floor and orange floor eat-in kitchen photo in Los Angeles with an undermount sink, raised-panel cabinets, yellow cabinets, wood countertops, white backsplash, ceramic backsplash, black appliances and no island
Mid-sized elegant u-shaped medium tone wood floor and orange floor eat-in kitchen photo in Los Angeles with an undermount sink, raised-panel cabinets, yellow cabinets, wood countertops, white backsplash, ceramic backsplash, black appliances and no island
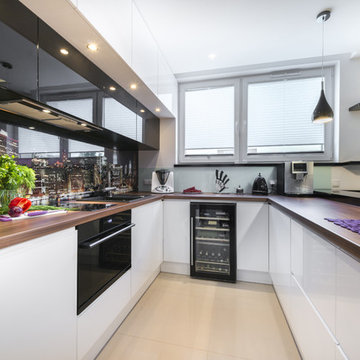
Eat-in kitchen - mid-sized modern u-shaped porcelain tile and beige floor eat-in kitchen idea in New York with a double-bowl sink, flat-panel cabinets, white cabinets, wood countertops, multicolored backsplash, black appliances and a peninsula
Kitchen with Wood Countertops and Black Appliances Ideas
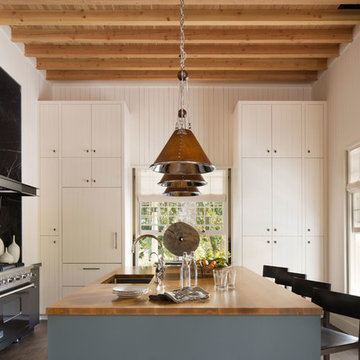
Photography copyright Paul Dyer Photography
Inspiration for a cottage l-shaped dark wood floor and brown floor kitchen remodel in Other with an undermount sink, flat-panel cabinets, gray cabinets, wood countertops, black backsplash, stone slab backsplash, black appliances, an island and brown countertops
Inspiration for a cottage l-shaped dark wood floor and brown floor kitchen remodel in Other with an undermount sink, flat-panel cabinets, gray cabinets, wood countertops, black backsplash, stone slab backsplash, black appliances, an island and brown countertops
3





