Kitchen with Wood Countertops and Subway Tile Backsplash Ideas
Refine by:
Budget
Sort by:Popular Today
61 - 80 of 5,520 photos
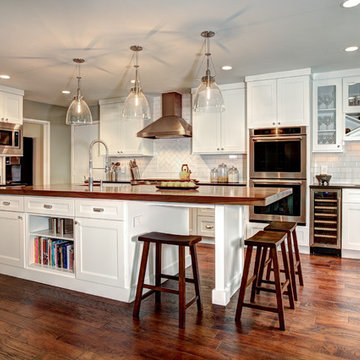
Example of a large classic u-shaped medium tone wood floor open concept kitchen design in DC Metro with a farmhouse sink, shaker cabinets, white cabinets, wood countertops, white backsplash, subway tile backsplash, stainless steel appliances and an island
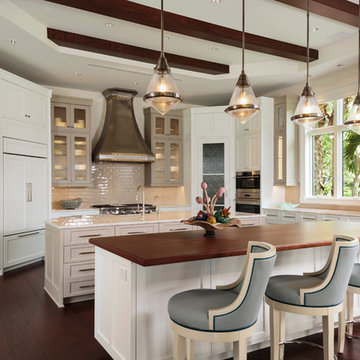
Transitional galley dark wood floor and brown floor kitchen photo in Miami with shaker cabinets, white cabinets, wood countertops, beige backsplash, subway tile backsplash, two islands and brown countertops
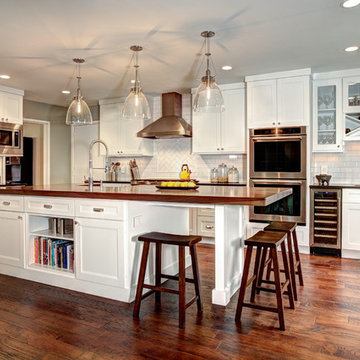
Kitchen - traditional l-shaped kitchen idea in DC Metro with shaker cabinets, white cabinets, wood countertops, white backsplash, subway tile backsplash, an island and brown countertops
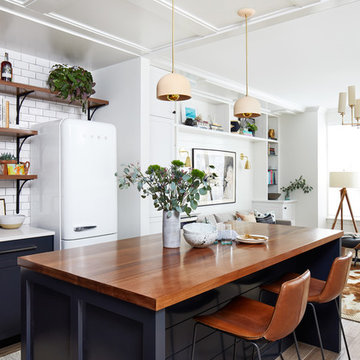
Stacy Goldberg
Open concept kitchen - transitional open concept kitchen idea in DC Metro with a farmhouse sink, open cabinets, wood countertops, white backsplash, subway tile backsplash, white appliances and an island
Open concept kitchen - transitional open concept kitchen idea in DC Metro with a farmhouse sink, open cabinets, wood countertops, white backsplash, subway tile backsplash, white appliances and an island
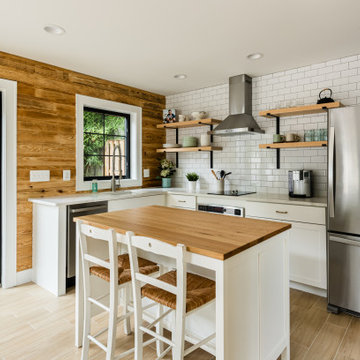
Mid-sized country l-shaped beige floor kitchen photo in DC Metro with shaker cabinets, white cabinets, wood countertops, white backsplash, subway tile backsplash, stainless steel appliances, an island, brown countertops and an undermount sink
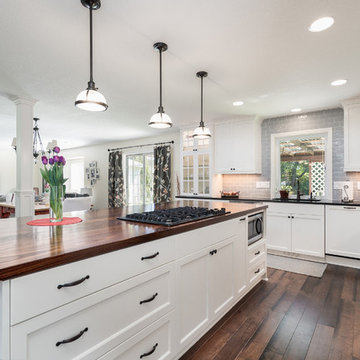
This refreshing kitchen is light and bright and features a black walnut countertop with a Waterlox finish. The island provides incredible storage with half a dozen cupboards and the out-of-sight microwave. The display cabinet, at left, features beadboard planks, a puck light and clear shelving to illuminate its contents. Under cabinet lighting also enhances the cheerful vibe of the space. What was once a cramped and enclosed kitchen blocked by a large fireplace is now and open and refreshing place to cook family meals together.
Photo credit: Real Estate Tours Oregon
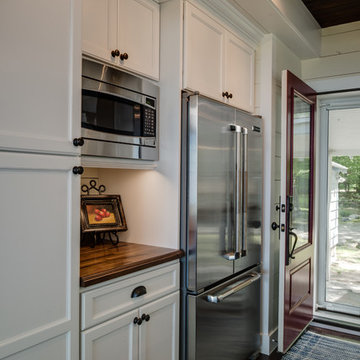
Phoenix Photographic
Example of a classic l-shaped dark wood floor eat-in kitchen design in Grand Rapids with a farmhouse sink, recessed-panel cabinets, white cabinets, wood countertops, white backsplash, subway tile backsplash, stainless steel appliances and an island
Example of a classic l-shaped dark wood floor eat-in kitchen design in Grand Rapids with a farmhouse sink, recessed-panel cabinets, white cabinets, wood countertops, white backsplash, subway tile backsplash, stainless steel appliances and an island
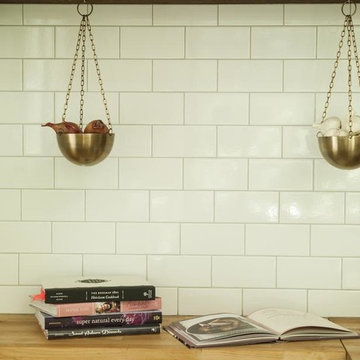
A renovation opens up the space in this Marietta, GA farmhouse kitchen. A mix of industrial, farmhouse chic, and modern open shelving bring this space to life. Accented with a classic white subway tile backsplash by Specialty Tile Products in 3x6's with a contrasting gray grout for a modern look and ease of use. Bringing the subway tile up the wall to meet the reclaimed heart pine shelving gives this kitchen a truly vintage 1920's industrial feel.
Kitchen of Lesley & Sam Graham
Styled by Annette Joseph
Contractor Mark Lewis of Lonestar Builders Inc
Architect Dan Olah of Olah Design Group
Tile from Specialty Tile Products
Photos courtesy of Deborah Whitlaw Llewellyn & Lesley W. Graham
http://www.hgtvremodels.com/interiors/dated-kitchen-goes-mod-farmhouse/index.html
http://www.lesleywgraham.com/2013/10/our-kitchen-on-hgtvremodelscom.html
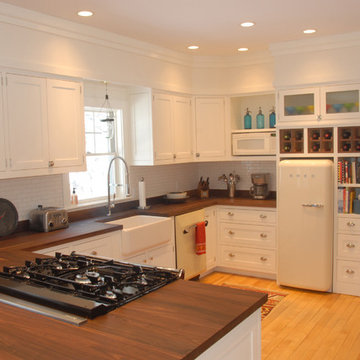
David Pound
Eat-in kitchen - small country u-shaped light wood floor eat-in kitchen idea in Burlington with a farmhouse sink, recessed-panel cabinets, white cabinets, wood countertops, white backsplash, subway tile backsplash and white appliances
Eat-in kitchen - small country u-shaped light wood floor eat-in kitchen idea in Burlington with a farmhouse sink, recessed-panel cabinets, white cabinets, wood countertops, white backsplash, subway tile backsplash and white appliances
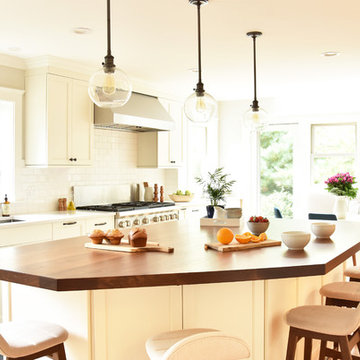
Eat-in kitchen - transitional light wood floor and beige floor eat-in kitchen idea in Boston with an undermount sink, recessed-panel cabinets, white cabinets, white backsplash, subway tile backsplash, stainless steel appliances, an island, wood countertops and brown countertops
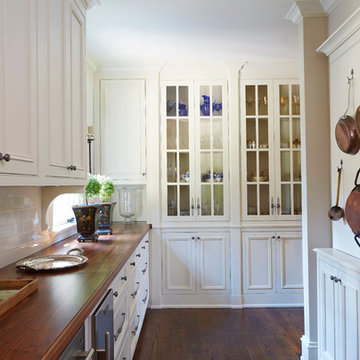
Subzero fridge and freezer with wood panel cover
Large elegant dark wood floor eat-in kitchen photo in Birmingham with beaded inset cabinets, white cabinets, wood countertops, white backsplash, subway tile backsplash, stainless steel appliances and an island
Large elegant dark wood floor eat-in kitchen photo in Birmingham with beaded inset cabinets, white cabinets, wood countertops, white backsplash, subway tile backsplash, stainless steel appliances and an island
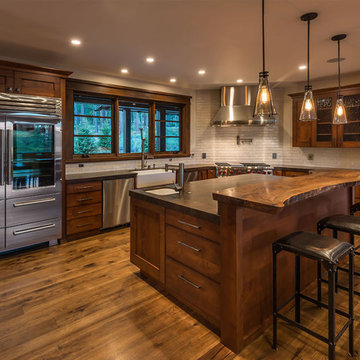
The spacious kitchen has a large fridge/freezer combo, two sinks and a live edge wood eat-at counter. Photographer: Vance Fox
Eat-in kitchen - large contemporary l-shaped medium tone wood floor and brown floor eat-in kitchen idea in Other with a farmhouse sink, shaker cabinets, medium tone wood cabinets, white backsplash, stainless steel appliances, an island, wood countertops, subway tile backsplash and black countertops
Eat-in kitchen - large contemporary l-shaped medium tone wood floor and brown floor eat-in kitchen idea in Other with a farmhouse sink, shaker cabinets, medium tone wood cabinets, white backsplash, stainless steel appliances, an island, wood countertops, subway tile backsplash and black countertops
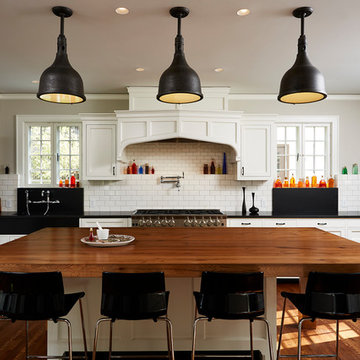
Elegant u-shaped medium tone wood floor kitchen photo in Minneapolis with recessed-panel cabinets, wood countertops, white backsplash, subway tile backsplash, stainless steel appliances and an island

This project is here to show us all how amazing a galley kitchen can be. Art de Vivre translates to "the art of living", the knowledge of how to enjoy life. If their choice of materials is any indication, these clients really do know how to enjoy life!
This kitchen has a very "classic vintage" feel, from warm wood countertops and brass latches to the beautiful blooming wallpaper and blue cabinetry in the butler pantry.
If you have a project and are interested in talking with us about it, please give us a call or fill out our contact form at http://www.emberbrune.com/contact-us.
Follow us on social media!
www.instagram.com/emberbrune/
www.pinterest.com/emberandbrune/
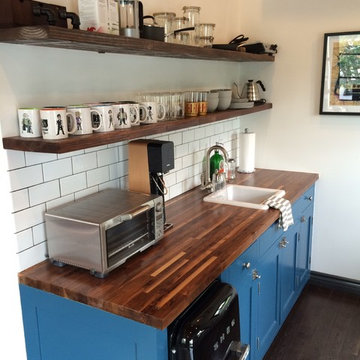
Small country single-wall dark wood floor eat-in kitchen photo in Los Angeles with a drop-in sink, wood countertops, white backsplash, subway tile backsplash, black appliances and no island
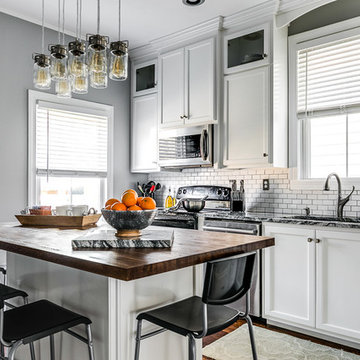
Example of a transitional single-wall dark wood floor and brown floor kitchen design in Richmond with recessed-panel cabinets, white cabinets, wood countertops, white backsplash, subway tile backsplash, stainless steel appliances and an island
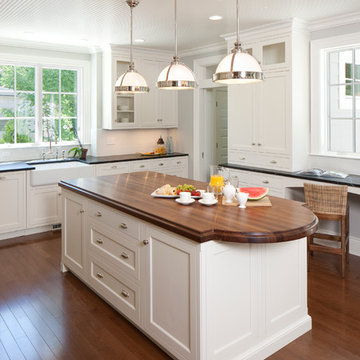
Grabill Cabinets
Example of a classic u-shaped medium tone wood floor kitchen design in Grand Rapids with a farmhouse sink, shaker cabinets, white cabinets, wood countertops, white backsplash, subway tile backsplash and an island
Example of a classic u-shaped medium tone wood floor kitchen design in Grand Rapids with a farmhouse sink, shaker cabinets, white cabinets, wood countertops, white backsplash, subway tile backsplash and an island
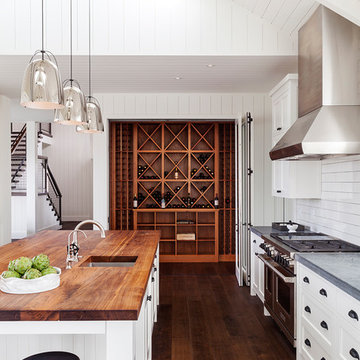
Inspiration for a mid-sized transitional u-shaped dark wood floor eat-in kitchen remodel in San Francisco with a drop-in sink, raised-panel cabinets, white cabinets, wood countertops, white backsplash, subway tile backsplash, stainless steel appliances and an island
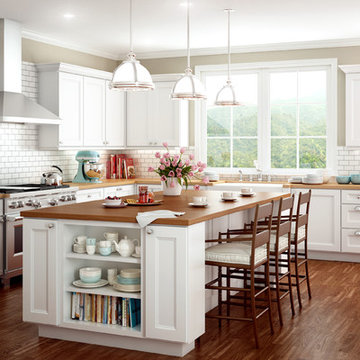
Eat-in kitchen - large transitional l-shaped medium tone wood floor eat-in kitchen idea in Tampa with a farmhouse sink, shaker cabinets, white cabinets, wood countertops, white backsplash, subway tile backsplash, stainless steel appliances and an island
Kitchen with Wood Countertops and Subway Tile Backsplash Ideas
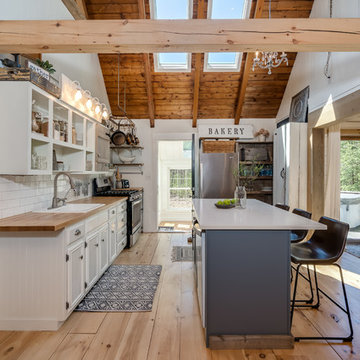
Example of a farmhouse light wood floor eat-in kitchen design in Portland Maine with a drop-in sink, open cabinets, white cabinets, wood countertops, white backsplash, subway tile backsplash, stainless steel appliances and an island
4





