Kitchen with Wood Countertops and Subway Tile Backsplash Ideas
Refine by:
Budget
Sort by:Popular Today
121 - 140 of 5,520 photos
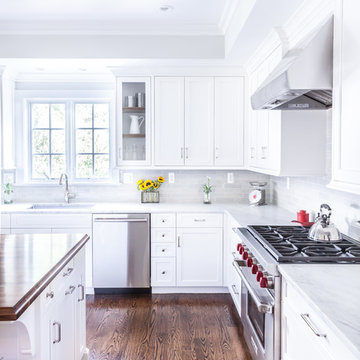
Countertop Wood: Walnut with Sapwood
Construction Style: Edge Grain
Countertop Thickness: 1 3/4" thick
Size: 50" x 96"
Countertop Edge Profile: 3/4" Cove on top horizontal edges, bottom horizontal edges, and 1/8” Roundover on vertical corners
Wood Countertop Finish: Durata® Waterproof Permanent Finish in Satin sheen
Wood Stain: Natural Wood – No Stain
Designer: Stonington Cabinetry & Designs
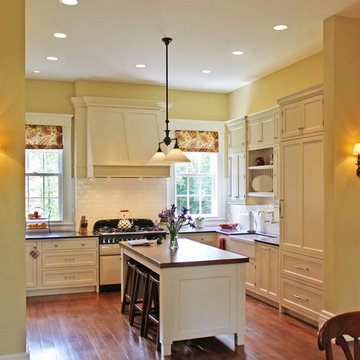
Eat-in kitchen - mid-sized traditional l-shaped dark wood floor eat-in kitchen idea in Cincinnati with a farmhouse sink, shaker cabinets, white cabinets, wood countertops, white backsplash, subway tile backsplash, white appliances and an island
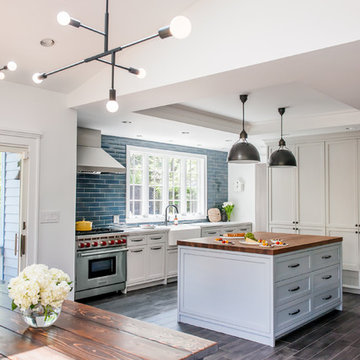
Kitchen - large transitional l-shaped porcelain tile and brown floor kitchen idea in New York with a farmhouse sink, shaker cabinets, white cabinets, wood countertops, blue backsplash, subway tile backsplash, stainless steel appliances and an island
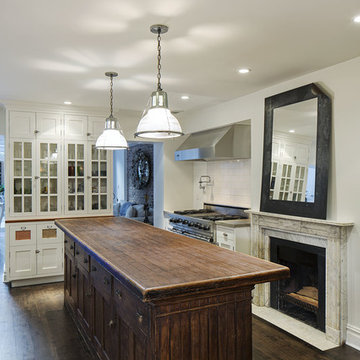
Large elegant u-shaped dark wood floor eat-in kitchen photo in New York with a farmhouse sink, shaker cabinets, white cabinets, wood countertops, white backsplash, subway tile backsplash, stainless steel appliances and an island
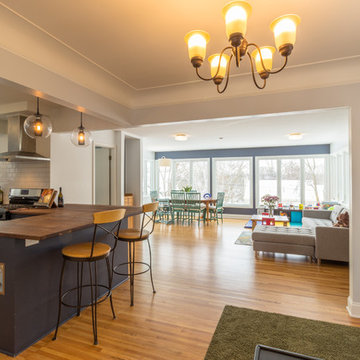
Designer: Emily Blonigen
This Lynnhurst home and family were ready for a kitchen update. After living in a tight kitchen with little storage, the homeowners were looking to open walls and add some additional cabinetry. The new kitchen was designed to salvage a few existing cabinets as well as design new storage for the larger kitchen footprint. The new kitchen is open to the existing sunroom addition and dining area for the family to enjoy open living. New hardwood flooring in the kitchen, painted two-tone cabinetry in White and Hale Navy, and walnut counters finish the room. One of our favorite parts of the space is the custom bi-pass pantry storage. Floating shelves and a walnut accent on the back wall really make the storage pop for open or closed storage use. The walnut accent was also carried above the fridge in the wine storage rack. The contrasting colors and materials with the light bright walls create a soothing Scandinavian kitchen design.
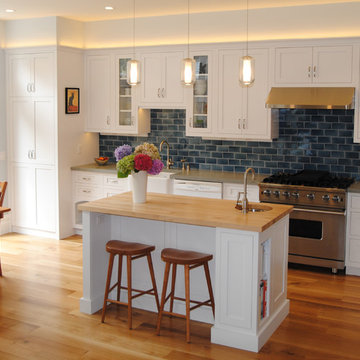
Built in 1909, this 3-story single-family home is in the heart of Noe
Valley. An old addition in the back of the house, which had served as the laundry room and access to the back yard, was in need of repair. So the homeowners decided to open up this area and incorporate it in their kitchen remodel.
Kat Tragos of Timeless Kitchens worked closely with the homeowners, Kim and Max, and their contractor to create a floor plan that would discreetly accommodate their washer/dryer as well as other kitchen appliances.
With two young daughters eager to help in the kitchen, Max and Kim decided a prep sink and island would facilitate more cooks. They also liked the
historic look of a farm sink, so this was a must-have on the list. Other
wants were a cat feeding station, a butcher- block island-top, and open
shelving for cookbooks.
The white inset door style and decorative panels were chosen to mimic the
home's original craftsman-style and beautiful wainscoting.
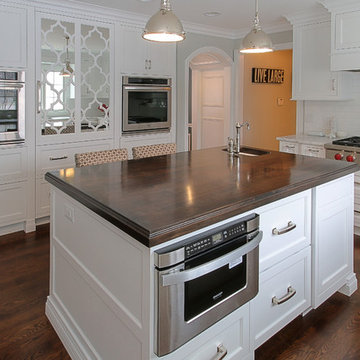
Photos by Focus-Pocus
Large transitional dark wood floor and brown floor eat-in kitchen photo in Chicago with an undermount sink, beaded inset cabinets, white cabinets, wood countertops, white backsplash, subway tile backsplash, paneled appliances and two islands
Large transitional dark wood floor and brown floor eat-in kitchen photo in Chicago with an undermount sink, beaded inset cabinets, white cabinets, wood countertops, white backsplash, subway tile backsplash, paneled appliances and two islands
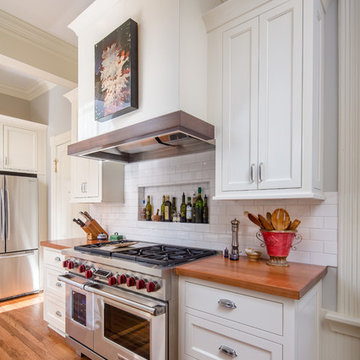
This house was built in approximately 1880. The board used for the mantel over the range was a board found in a wall during the tear out that was removed.
Steve Bracci
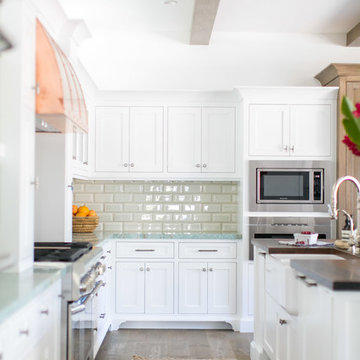
Interior Design: Blackband Design
Build: Patterson Custom Homes
Architecture: Andrade Architects
Photography: Ryan Garvin
Example of a large island style u-shaped medium tone wood floor and brown floor eat-in kitchen design in Orange County with a double-bowl sink, shaker cabinets, white cabinets, wood countertops, white backsplash, subway tile backsplash, stainless steel appliances, an island and brown countertops
Example of a large island style u-shaped medium tone wood floor and brown floor eat-in kitchen design in Orange County with a double-bowl sink, shaker cabinets, white cabinets, wood countertops, white backsplash, subway tile backsplash, stainless steel appliances, an island and brown countertops
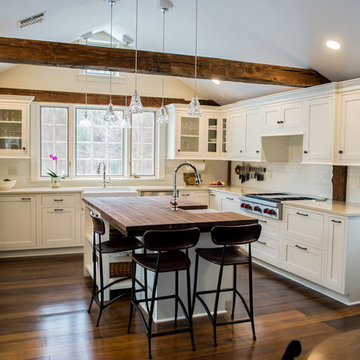
Our client's home was built in the 1830's -- awesome that these good bones still stand today! They asked us for a kitchen design, and we also supplied the cabinetry from our line, Studio 76 Home. Most of the beams are original to the home, and we incorporated the beauty of the wood in the kitchen design.
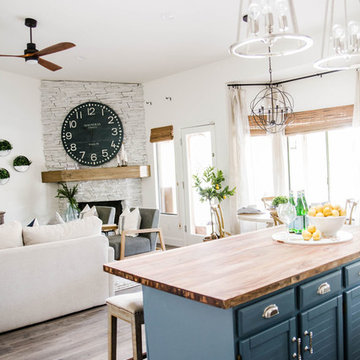
Modern Farmhouse cozy coastal home
Example of a mid-sized beach style laminate floor and gray floor open concept kitchen design in Phoenix with a single-bowl sink, white cabinets, wood countertops, gray backsplash, subway tile backsplash, stainless steel appliances, an island and white countertops
Example of a mid-sized beach style laminate floor and gray floor open concept kitchen design in Phoenix with a single-bowl sink, white cabinets, wood countertops, gray backsplash, subway tile backsplash, stainless steel appliances, an island and white countertops

Example of a large cottage l-shaped medium tone wood floor and brown floor eat-in kitchen design in Other with a farmhouse sink, recessed-panel cabinets, white cabinets, wood countertops, white backsplash, subway tile backsplash, stainless steel appliances, an island and brown countertops
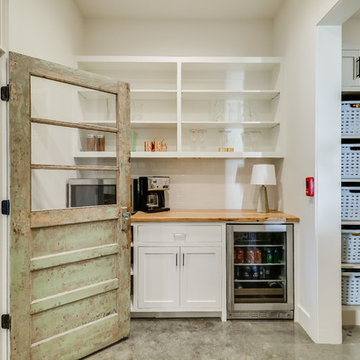
Example of a large country u-shaped concrete floor and gray floor kitchen pantry design in Jackson with a farmhouse sink, open cabinets, white cabinets, wood countertops, white backsplash, subway tile backsplash, stainless steel appliances and an island
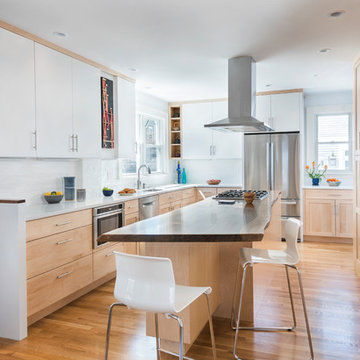
Kitchen - transitional u-shaped medium tone wood floor and brown floor kitchen idea in Boston with an undermount sink, shaker cabinets, medium tone wood cabinets, wood countertops, white backsplash, subway tile backsplash, stainless steel appliances, an island and brown countertops
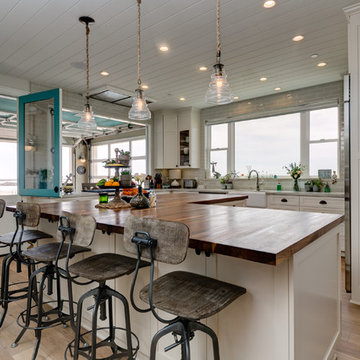
two fish digital
Inspiration for a mid-sized coastal medium tone wood floor and beige floor open concept kitchen remodel in Los Angeles with a farmhouse sink, shaker cabinets, white cabinets, wood countertops, gray backsplash, subway tile backsplash, stainless steel appliances and an island
Inspiration for a mid-sized coastal medium tone wood floor and beige floor open concept kitchen remodel in Los Angeles with a farmhouse sink, shaker cabinets, white cabinets, wood countertops, gray backsplash, subway tile backsplash, stainless steel appliances and an island
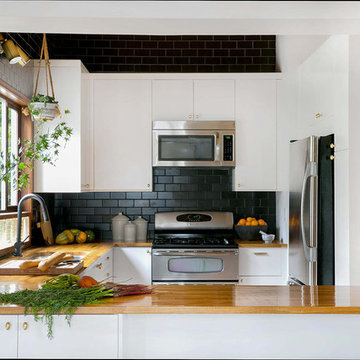
mid-century modern kitchen. mhari scott photography
Mid-sized 1950s u-shaped medium tone wood floor kitchen photo in Portland with a single-bowl sink, flat-panel cabinets, white cabinets, wood countertops, black backsplash, subway tile backsplash, stainless steel appliances and a peninsula
Mid-sized 1950s u-shaped medium tone wood floor kitchen photo in Portland with a single-bowl sink, flat-panel cabinets, white cabinets, wood countertops, black backsplash, subway tile backsplash, stainless steel appliances and a peninsula
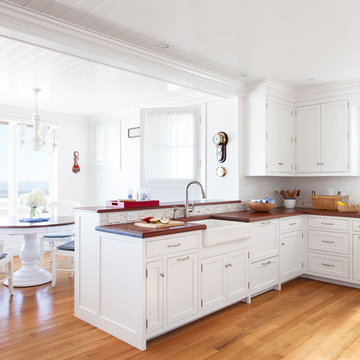
Myriam Babin
Inspiration for a coastal medium tone wood floor and brown floor kitchen remodel in Portland Maine with a farmhouse sink, beaded inset cabinets, white cabinets, wood countertops, white backsplash, subway tile backsplash, a peninsula and brown countertops
Inspiration for a coastal medium tone wood floor and brown floor kitchen remodel in Portland Maine with a farmhouse sink, beaded inset cabinets, white cabinets, wood countertops, white backsplash, subway tile backsplash, a peninsula and brown countertops
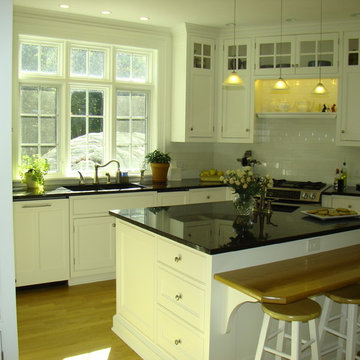
Photos by Robin Amorello, CKD CAPS
Small elegant u-shaped medium tone wood floor eat-in kitchen photo in Portland Maine with an undermount sink, beaded inset cabinets, white cabinets, wood countertops, white backsplash, subway tile backsplash, paneled appliances and an island
Small elegant u-shaped medium tone wood floor eat-in kitchen photo in Portland Maine with an undermount sink, beaded inset cabinets, white cabinets, wood countertops, white backsplash, subway tile backsplash, paneled appliances and an island
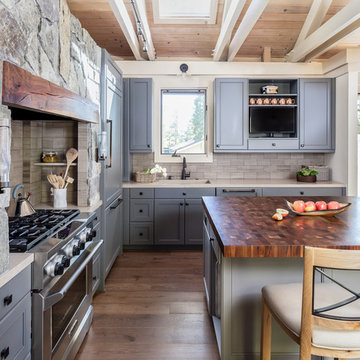
Example of a mid-sized mountain style l-shaped medium tone wood floor and brown floor eat-in kitchen design in Sacramento with an undermount sink, beaded inset cabinets, gray cabinets, wood countertops, beige backsplash, subway tile backsplash, paneled appliances, an island and brown countertops
Kitchen with Wood Countertops and Subway Tile Backsplash Ideas
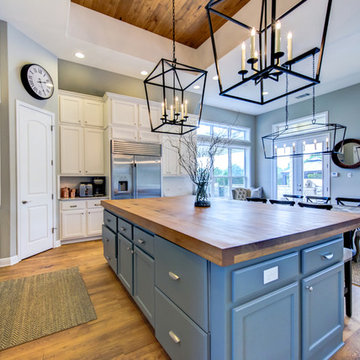
Open concept kitchen - large cottage l-shaped medium tone wood floor and beige floor open concept kitchen idea in Austin with a farmhouse sink, shaker cabinets, gray cabinets, wood countertops, white backsplash, subway tile backsplash, stainless steel appliances and an island
7





