Kitchen with Wood Countertops and Subway Tile Backsplash Ideas
Refine by:
Budget
Sort by:Popular Today
101 - 120 of 5,520 photos
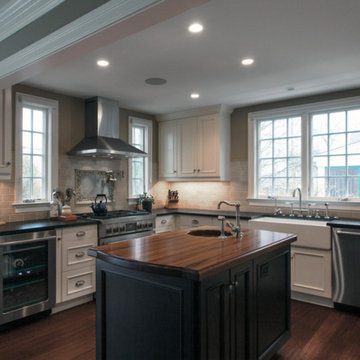
Example of a large classic dark wood floor kitchen design in DC Metro with a farmhouse sink, recessed-panel cabinets, white cabinets, wood countertops, gray backsplash, subway tile backsplash, stainless steel appliances and an island
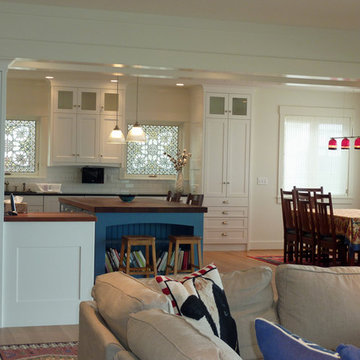
Beach front residence with open kitchen, dining and living room.
Inspiration for a coastal l-shaped eat-in kitchen remodel in Portland with an undermount sink, shaker cabinets, blue cabinets, wood countertops, white backsplash, subway tile backsplash and stainless steel appliances
Inspiration for a coastal l-shaped eat-in kitchen remodel in Portland with an undermount sink, shaker cabinets, blue cabinets, wood countertops, white backsplash, subway tile backsplash and stainless steel appliances
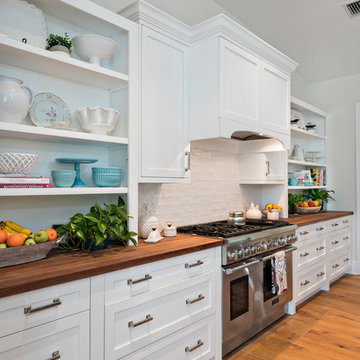
Ron Rosenzweig
Example of a large transitional l-shaped medium tone wood floor and brown floor open concept kitchen design in Miami with an undermount sink, shaker cabinets, white cabinets, wood countertops, white backsplash, subway tile backsplash, stainless steel appliances and an island
Example of a large transitional l-shaped medium tone wood floor and brown floor open concept kitchen design in Miami with an undermount sink, shaker cabinets, white cabinets, wood countertops, white backsplash, subway tile backsplash, stainless steel appliances and an island
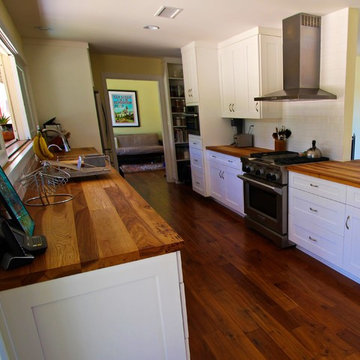
The Photo: Marisa Smith
Example of a mid-sized classic galley medium tone wood floor eat-in kitchen design in San Diego with a single-bowl sink, shaker cabinets, white cabinets, wood countertops, white backsplash, subway tile backsplash, stainless steel appliances and no island
Example of a mid-sized classic galley medium tone wood floor eat-in kitchen design in San Diego with a single-bowl sink, shaker cabinets, white cabinets, wood countertops, white backsplash, subway tile backsplash, stainless steel appliances and no island
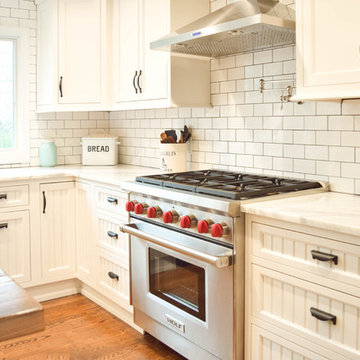
Ally Young
Example of a large country l-shaped medium tone wood floor eat-in kitchen design in New York with a farmhouse sink, beaded inset cabinets, white cabinets, wood countertops, white backsplash, subway tile backsplash, stainless steel appliances and an island
Example of a large country l-shaped medium tone wood floor eat-in kitchen design in New York with a farmhouse sink, beaded inset cabinets, white cabinets, wood countertops, white backsplash, subway tile backsplash, stainless steel appliances and an island
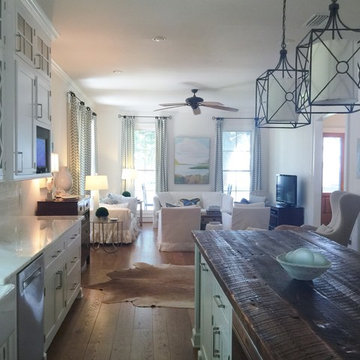
Kathy Yow
Eat-in kitchen - huge transitional u-shaped light wood floor eat-in kitchen idea in Miami with a farmhouse sink, shaker cabinets, white cabinets, wood countertops, white backsplash, subway tile backsplash, stainless steel appliances and an island
Eat-in kitchen - huge transitional u-shaped light wood floor eat-in kitchen idea in Miami with a farmhouse sink, shaker cabinets, white cabinets, wood countertops, white backsplash, subway tile backsplash, stainless steel appliances and an island
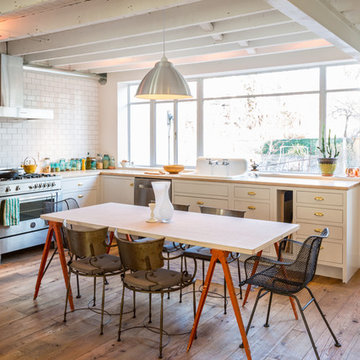
View of kitchen looking towards backyard. Showcasing use of natural light.
Inspiration for a mid-sized rustic l-shaped medium tone wood floor eat-in kitchen remodel in New York with a farmhouse sink, flat-panel cabinets, white cabinets, wood countertops, white backsplash, subway tile backsplash, stainless steel appliances and no island
Inspiration for a mid-sized rustic l-shaped medium tone wood floor eat-in kitchen remodel in New York with a farmhouse sink, flat-panel cabinets, white cabinets, wood countertops, white backsplash, subway tile backsplash, stainless steel appliances and no island
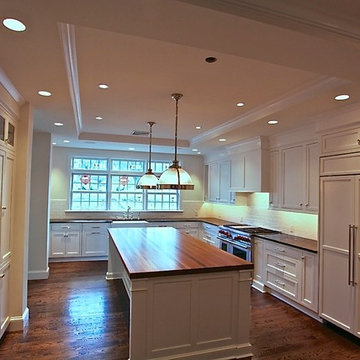
Countertops by Eastern Surfaces. Kitchen design and cabinetry by Mac Kitchens & Baths.
Enclosed kitchen - large traditional dark wood floor enclosed kitchen idea in Philadelphia with a farmhouse sink, recessed-panel cabinets, white cabinets, wood countertops, white backsplash, subway tile backsplash, paneled appliances and an island
Enclosed kitchen - large traditional dark wood floor enclosed kitchen idea in Philadelphia with a farmhouse sink, recessed-panel cabinets, white cabinets, wood countertops, white backsplash, subway tile backsplash, paneled appliances and an island
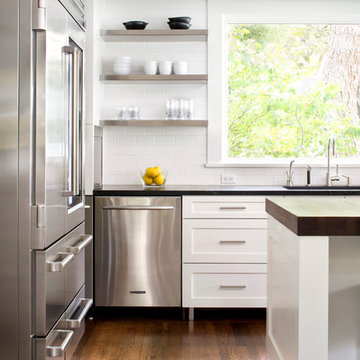
Paul FInkel | Piston Design
Inspiration for a contemporary galley dark wood floor open concept kitchen remodel in Austin with an undermount sink, recessed-panel cabinets, white cabinets, wood countertops, white backsplash, subway tile backsplash, stainless steel appliances and two islands
Inspiration for a contemporary galley dark wood floor open concept kitchen remodel in Austin with an undermount sink, recessed-panel cabinets, white cabinets, wood countertops, white backsplash, subway tile backsplash, stainless steel appliances and two islands
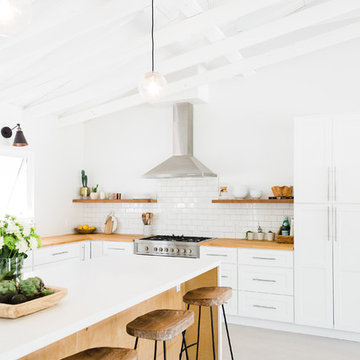
Inspiration for a large contemporary concrete floor kitchen remodel in San Diego with a farmhouse sink, shaker cabinets, white cabinets, wood countertops, white backsplash, subway tile backsplash, stainless steel appliances and an island
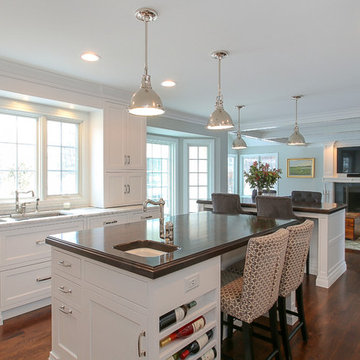
Photos by Focus-Pocus
Inspiration for a mid-sized transitional dark wood floor eat-in kitchen remodel in Chicago with an undermount sink, beaded inset cabinets, white cabinets, wood countertops, white backsplash, subway tile backsplash, paneled appliances and two islands
Inspiration for a mid-sized transitional dark wood floor eat-in kitchen remodel in Chicago with an undermount sink, beaded inset cabinets, white cabinets, wood countertops, white backsplash, subway tile backsplash, paneled appliances and two islands
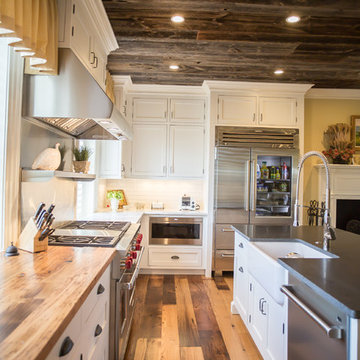
Inspiration for a large cottage l-shaped brown floor and dark wood floor open concept kitchen remodel in DC Metro with a farmhouse sink, shaker cabinets, white cabinets, wood countertops, white backsplash, subway tile backsplash, stainless steel appliances and an island
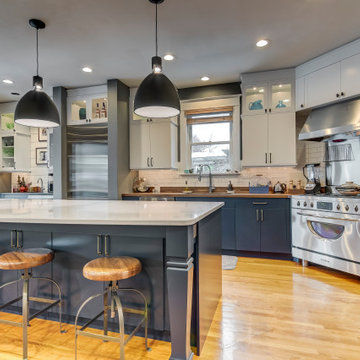
Transitional l-shaped medium tone wood floor and brown floor kitchen photo in Chicago with flat-panel cabinets, blue cabinets, wood countertops, white backsplash, subway tile backsplash, stainless steel appliances, an island and brown countertops
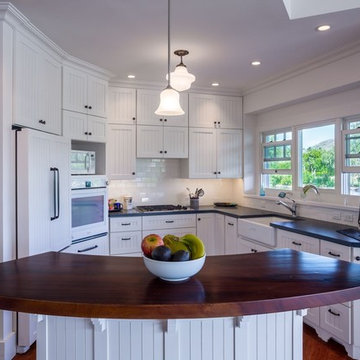
Small beach style u-shaped dark wood floor and brown floor open concept kitchen photo in Hawaii with a farmhouse sink, shaker cabinets, white cabinets, wood countertops, white backsplash, subway tile backsplash, white appliances and an island
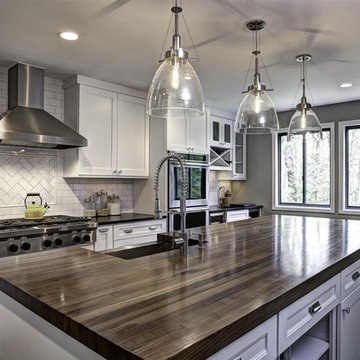
Example of a large classic u-shaped medium tone wood floor open concept kitchen design in DC Metro with a farmhouse sink, shaker cabinets, white cabinets, wood countertops, white backsplash, subway tile backsplash, stainless steel appliances and an island
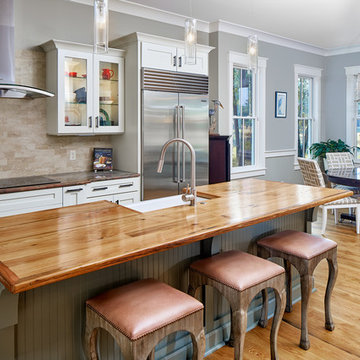
This is a beautiful kitchen, made for producing delicious meals and socializing too. The hardwood topped island counter is stunning, especially in contrast to the gleaming stainless steel stovetop hood and appliances. The island is custom made in a furniture style and has a generous overhang for eat-in diners. The backsplash is a beautiful stone set in a subway tile pattern. In this open concept home, we have the dining area just to the side of the kitchen, for easy serving, and the family room straight ahead.
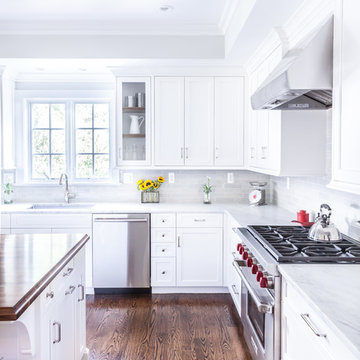
Countertop Wood: Walnut with Sapwood
Construction Style: Edge Grain
Countertop Thickness: 1 3/4" thick
Size: 50" x 96"
Countertop Edge Profile: 3/4" Cove on top horizontal edges, bottom horizontal edges, and 1/8” Roundover on vertical corners
Wood Countertop Finish: Durata® Waterproof Permanent Finish in Satin sheen
Wood Stain: Natural Wood – No Stain
Designer: Stonington Cabinetry & Designs
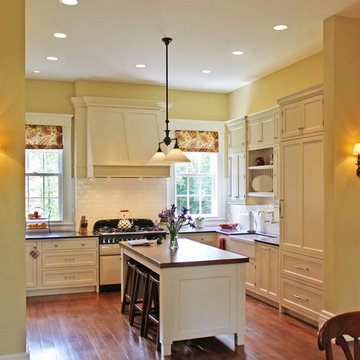
Eat-in kitchen - mid-sized traditional l-shaped dark wood floor eat-in kitchen idea in Cincinnati with a farmhouse sink, shaker cabinets, white cabinets, wood countertops, white backsplash, subway tile backsplash, white appliances and an island
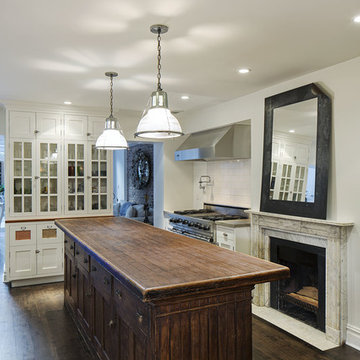
Large elegant u-shaped dark wood floor eat-in kitchen photo in New York with a farmhouse sink, shaker cabinets, white cabinets, wood countertops, white backsplash, subway tile backsplash, stainless steel appliances and an island
Kitchen with Wood Countertops and Subway Tile Backsplash Ideas
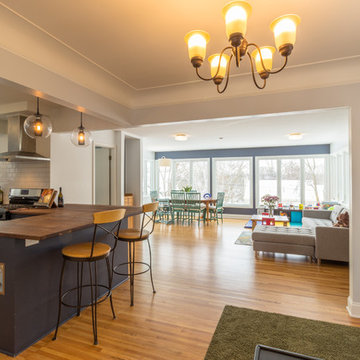
Designer: Emily Blonigen
This Lynnhurst home and family were ready for a kitchen update. After living in a tight kitchen with little storage, the homeowners were looking to open walls and add some additional cabinetry. The new kitchen was designed to salvage a few existing cabinets as well as design new storage for the larger kitchen footprint. The new kitchen is open to the existing sunroom addition and dining area for the family to enjoy open living. New hardwood flooring in the kitchen, painted two-tone cabinetry in White and Hale Navy, and walnut counters finish the room. One of our favorite parts of the space is the custom bi-pass pantry storage. Floating shelves and a walnut accent on the back wall really make the storage pop for open or closed storage use. The walnut accent was also carried above the fridge in the wine storage rack. The contrasting colors and materials with the light bright walls create a soothing Scandinavian kitchen design.
6





