Kitchen with White Appliances Ideas
Refine by:
Budget
Sort by:Popular Today
141 - 160 of 43,365 photos
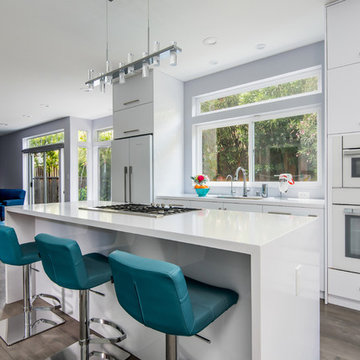
Example of a trendy galley dark wood floor and brown floor kitchen design in San Francisco with an undermount sink, flat-panel cabinets, white cabinets, white appliances, an island and white countertops
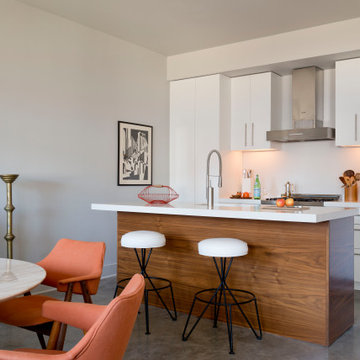
Kitchen - contemporary galley concrete floor and gray floor kitchen idea in New York with flat-panel cabinets, white cabinets, white appliances, an island and white countertops
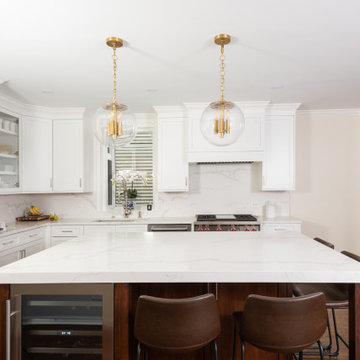
Beautiful kitchen remodel in Roscoe Village. We designed this project to go with the design of the existing house and to totally refresh the kitchen and attached living space. We used distressed cherry hardwood with a warm stain color for the island, not only for looks, but also for durability.
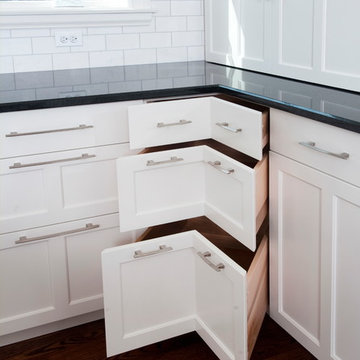
Tricia Koning Photography
Large elegant u-shaped dark wood floor kitchen photo in Chicago with an undermount sink, recessed-panel cabinets, white cabinets, granite countertops, white backsplash, subway tile backsplash, white appliances and an island
Large elegant u-shaped dark wood floor kitchen photo in Chicago with an undermount sink, recessed-panel cabinets, white cabinets, granite countertops, white backsplash, subway tile backsplash, white appliances and an island
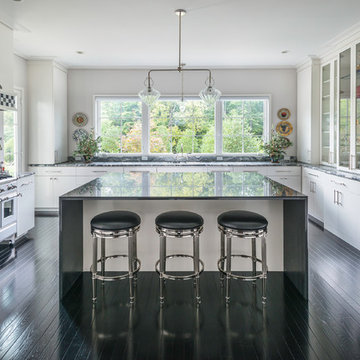
Reed Brown Photography
Inspiration for a transitional dark wood floor kitchen remodel in Nashville with glass-front cabinets, white cabinets, white backsplash, white appliances, an island and gray countertops
Inspiration for a transitional dark wood floor kitchen remodel in Nashville with glass-front cabinets, white cabinets, white backsplash, white appliances, an island and gray countertops
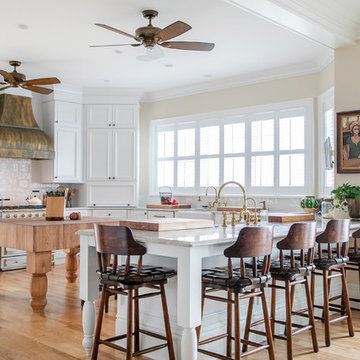
Design: Bonner Peak
Finish: Washed Brass
Handcrafted by Raw Urth Designs, in collaboration with Geneva Cabinets, Shanna Wolf Photography
Transitional u-shaped light wood floor and beige floor kitchen photo in Denver with a farmhouse sink, recessed-panel cabinets, white cabinets, white backsplash, white appliances, an island and beige countertops
Transitional u-shaped light wood floor and beige floor kitchen photo in Denver with a farmhouse sink, recessed-panel cabinets, white cabinets, white backsplash, white appliances, an island and beige countertops
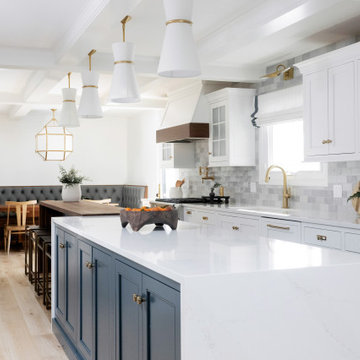
The perimeter of the kitchen features cabinets from Grabill Cabinets in Glacier White on their Aberdeen door style. The island also features the Aberdeen door style in Sherwin Williams Gale Force paint. The custom reeded wainscot panel on the cabinets in the island seating area is the true showstopper. This touch is carried over to the panels on the sides of the site-built walnut banquette. Two waterfall countertops- one in quartz and one in Walnut from Grothouse- frame the beautiful cabinetry.
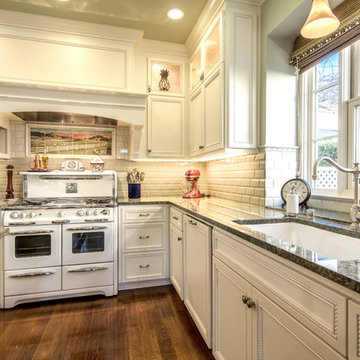
Elegant l-shaped dark wood floor and brown floor kitchen photo in San Francisco with an undermount sink, recessed-panel cabinets, white cabinets, white backsplash, subway tile backsplash, white appliances, an island and gray countertops
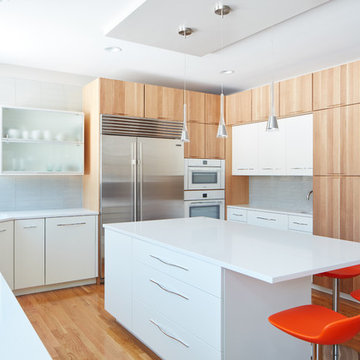
Natural rift cut white oak and white semi-gloss cabinetry work beautifully together in this New England colonial to create a contemporary aesthetic. Oversized pegged drawers in the island store this family’s everyday dishes at an easy to reach height. A floating glass and stainless cabinet adds convenience and style for storing glassware. White quartz counters are striking, yet durable and easy to maintain. This sleek kitchen features an induction cooktop, a white gloss Miele wall oven & speed oven, and 48” Sub-Zero refrigerator freezer.
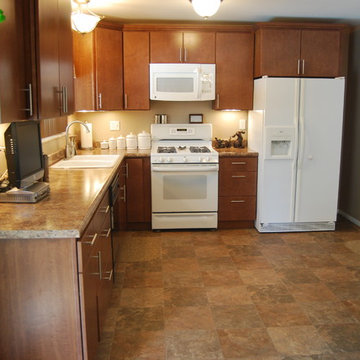
Eat-in kitchen - mid-sized transitional l-shaped linoleum floor eat-in kitchen idea in St Louis with a drop-in sink, flat-panel cabinets, medium tone wood cabinets, laminate countertops, white appliances and no island
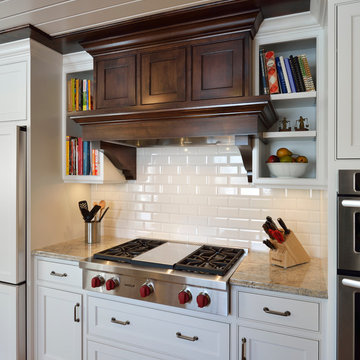
Chuck Carver
Example of a classic l-shaped eat-in kitchen design in Minneapolis with an undermount sink, white cabinets, granite countertops, white backsplash, ceramic backsplash and white appliances
Example of a classic l-shaped eat-in kitchen design in Minneapolis with an undermount sink, white cabinets, granite countertops, white backsplash, ceramic backsplash and white appliances
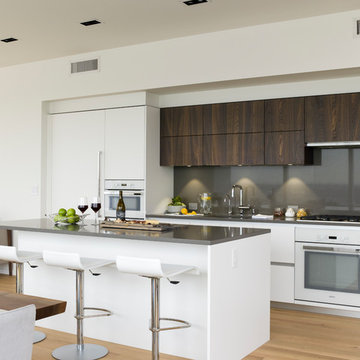
Open concept kitchen - contemporary galley medium tone wood floor and brown floor open concept kitchen idea in Portland with an undermount sink, flat-panel cabinets, white cabinets, gray backsplash, white appliances, an island and gray countertops
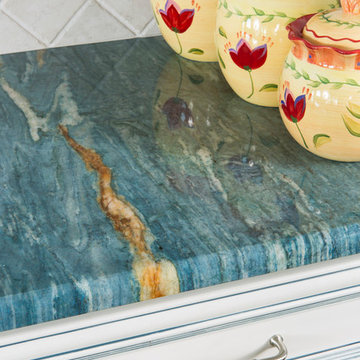
Jim Schmid Photography
Example of a mid-sized beach style l-shaped medium tone wood floor open concept kitchen design in Charlotte with an undermount sink, an island, beaded inset cabinets, white cabinets, marble countertops, white backsplash, stone tile backsplash, white appliances and turquoise countertops
Example of a mid-sized beach style l-shaped medium tone wood floor open concept kitchen design in Charlotte with an undermount sink, an island, beaded inset cabinets, white cabinets, marble countertops, white backsplash, stone tile backsplash, white appliances and turquoise countertops
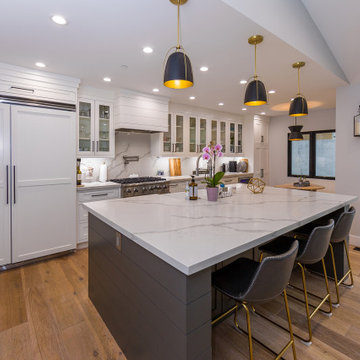
Inspiration for a transitional galley medium tone wood floor and brown floor kitchen remodel in Los Angeles with white cabinets, white appliances, an island, a farmhouse sink, glass-front cabinets, white backsplash and white countertops
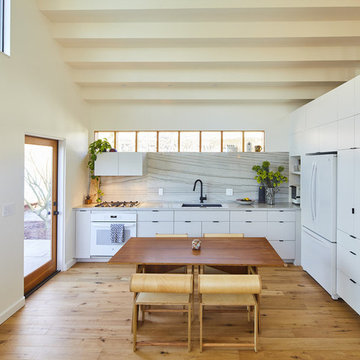
KITCHEN WITH HOOD UNDER THE WINDOW,
Eat-in kitchen - 1960s medium tone wood floor eat-in kitchen idea in Los Angeles with an undermount sink, flat-panel cabinets, white cabinets, gray backsplash, stone slab backsplash, white appliances and gray countertops
Eat-in kitchen - 1960s medium tone wood floor eat-in kitchen idea in Los Angeles with an undermount sink, flat-panel cabinets, white cabinets, gray backsplash, stone slab backsplash, white appliances and gray countertops
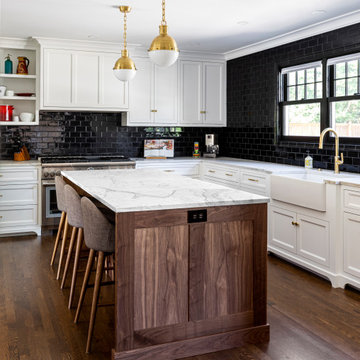
Architect: Maria Cohen
Design: Benjamin Silver
Photo: Christopher Dibble
Inspiration for a large transitional medium tone wood floor and brown floor eat-in kitchen remodel in Portland with a farmhouse sink, white cabinets, marble countertops, black backsplash, subway tile backsplash, white appliances, an island and white countertops
Inspiration for a large transitional medium tone wood floor and brown floor eat-in kitchen remodel in Portland with a farmhouse sink, white cabinets, marble countertops, black backsplash, subway tile backsplash, white appliances, an island and white countertops

Hunter Green Backsplash Tile
Love a green subway tile backsplash? Consider timeless alternatives like deep Hunter Green in a subtle stacked pattern.
Tile shown: Hunter Green 2x8
DESIGN
Taylor + Taylor Co
PHOTOS
Tiffany J. Photography

DESIGN: Hatch Works Austin // PHOTOS: Robert Gomez Photography
Example of a mid-sized eclectic l-shaped medium tone wood floor and brown floor eat-in kitchen design in Austin with an undermount sink, recessed-panel cabinets, yellow cabinets, marble countertops, white backsplash, ceramic backsplash, white appliances, an island and white countertops
Example of a mid-sized eclectic l-shaped medium tone wood floor and brown floor eat-in kitchen design in Austin with an undermount sink, recessed-panel cabinets, yellow cabinets, marble countertops, white backsplash, ceramic backsplash, white appliances, an island and white countertops
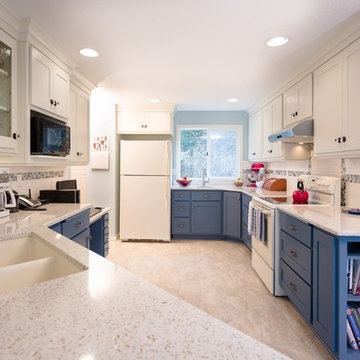
Grant Mott Photography
Eat-in kitchen - mid-sized traditional u-shaped linoleum floor and beige floor eat-in kitchen idea in Portland with an undermount sink, shaker cabinets, blue cabinets, glass countertops, multicolored backsplash, ceramic backsplash, white appliances and a peninsula
Eat-in kitchen - mid-sized traditional u-shaped linoleum floor and beige floor eat-in kitchen idea in Portland with an undermount sink, shaker cabinets, blue cabinets, glass countertops, multicolored backsplash, ceramic backsplash, white appliances and a peninsula
Kitchen with White Appliances Ideas
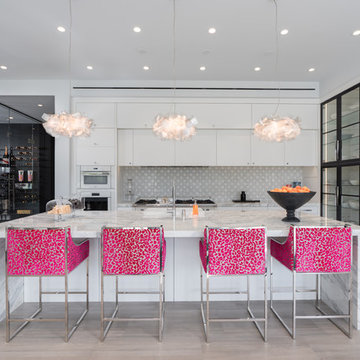
Example of a trendy galley light wood floor and beige floor kitchen design in Other with a drop-in sink, flat-panel cabinets, white cabinets, gray backsplash, white appliances, an island and white countertops
8





