Kitchen with White Appliances Ideas
Refine by:
Budget
Sort by:Popular Today
101 - 120 of 43,368 photos
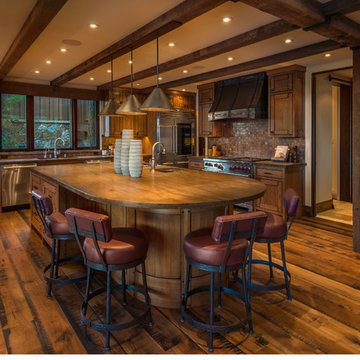
© Vance Fox Photography
Minimalist medium tone wood floor kitchen photo in Sacramento with white appliances and an island
Minimalist medium tone wood floor kitchen photo in Sacramento with white appliances and an island

Transitional u-shaped medium tone wood floor and brown floor eat-in kitchen photo in Atlanta with an undermount sink, shaker cabinets, white cabinets, quartz countertops, beige backsplash, quartz backsplash, white appliances, an island and beige countertops
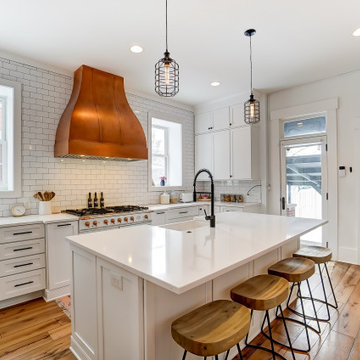
Inspiration for a transitional l-shaped medium tone wood floor and brown floor kitchen remodel in Columbus with a farmhouse sink, shaker cabinets, white cabinets, white backsplash, subway tile backsplash, white appliances, an island and white countertops
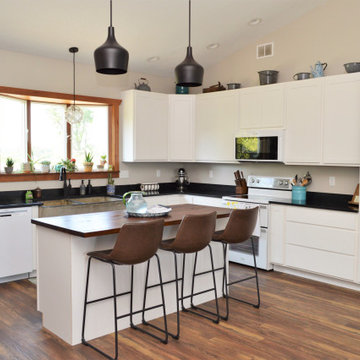
Cabinet Brand: BaileyTown USA
Wood Species: Maple
Cabinet Finish: White
Door Style: Chesapeake
Island Counter top: John Boos Butcher Block, Walnut, Oil finish
Perimeter Counter top: Hanstone Quartz, Double Radius edge, Silicone back splash, Black Coral color
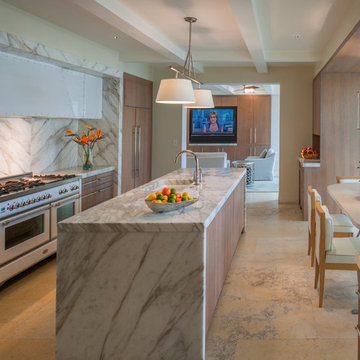
Kitchen
Photo Credit: Maxwell Mackenzie
Example of a tuscan u-shaped eat-in kitchen design in Miami with an undermount sink, flat-panel cabinets, medium tone wood cabinets, marble countertops, white backsplash, stone slab backsplash, white appliances and an island
Example of a tuscan u-shaped eat-in kitchen design in Miami with an undermount sink, flat-panel cabinets, medium tone wood cabinets, marble countertops, white backsplash, stone slab backsplash, white appliances and an island
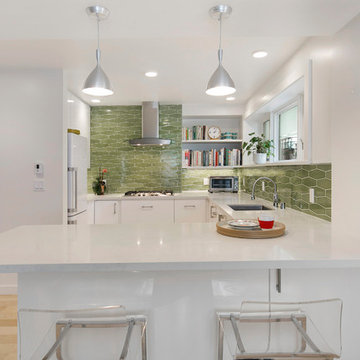
Trendy u-shaped light wood floor and beige floor kitchen photo in San Francisco with an undermount sink, flat-panel cabinets, white cabinets, green backsplash, white appliances, a peninsula and white countertops
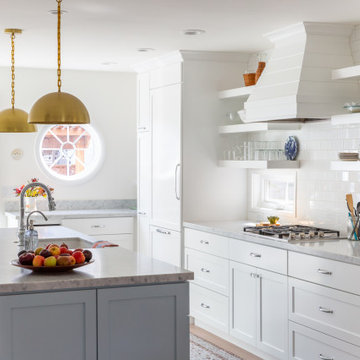
Eat-in kitchen - mid-sized coastal galley light wood floor and beige floor eat-in kitchen idea in San Francisco with an undermount sink, shaker cabinets, white cabinets, marble countertops, white backsplash, subway tile backsplash, white appliances, an island and gray countertops
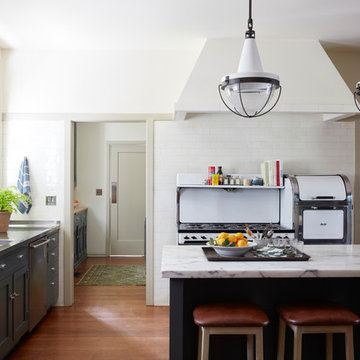
Furniture & Decor: Nickey Kehoe
Photography: Roger Davies
Kitchen - mediterranean l-shaped medium tone wood floor and brown floor kitchen idea in Los Angeles with a double-bowl sink, shaker cabinets, gray cabinets, stainless steel countertops, white backsplash, subway tile backsplash, white appliances, an island and gray countertops
Kitchen - mediterranean l-shaped medium tone wood floor and brown floor kitchen idea in Los Angeles with a double-bowl sink, shaker cabinets, gray cabinets, stainless steel countertops, white backsplash, subway tile backsplash, white appliances, an island and gray countertops
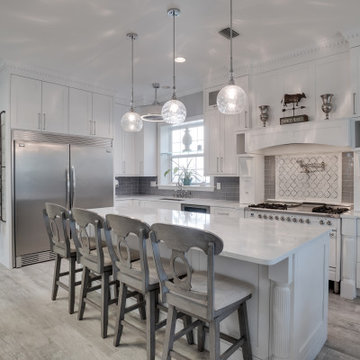
Example of a cottage l-shaped gray floor kitchen design in Orlando with an undermount sink, shaker cabinets, white cabinets, gray backsplash, white appliances, an island and white countertops
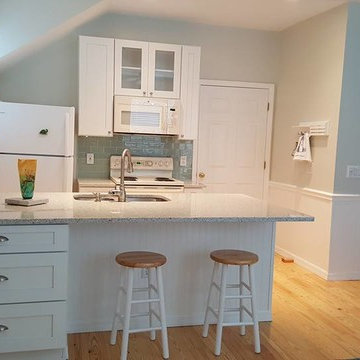
Open concept kitchen - mid-sized coastal galley light wood floor and beige floor open concept kitchen idea in Orlando with a double-bowl sink, shaker cabinets, white cabinets, quartz countertops, gray backsplash, subway tile backsplash, white appliances and a peninsula
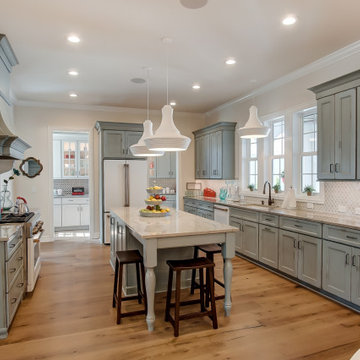
Kitchen - transitional u-shaped medium tone wood floor and brown floor kitchen idea in Columbus with an undermount sink, recessed-panel cabinets, green cabinets, gray backsplash, white appliances, an island and beige countertops
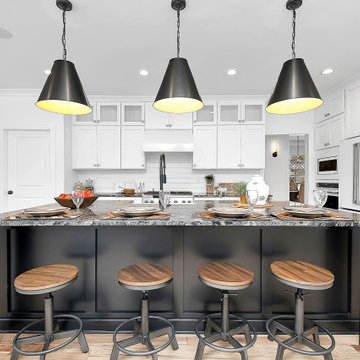
Staged by Sanctuary Staging, Photo by JPG Media
Farmhouse light wood floor kitchen photo in Columbus with shaker cabinets, white cabinets, white backsplash, subway tile backsplash, white appliances, an island and multicolored countertops
Farmhouse light wood floor kitchen photo in Columbus with shaker cabinets, white cabinets, white backsplash, subway tile backsplash, white appliances, an island and multicolored countertops
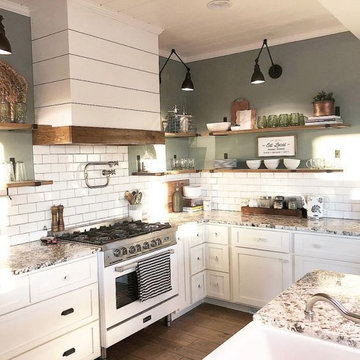
Eat-in kitchen - mid-sized farmhouse l-shaped dark wood floor and brown floor eat-in kitchen idea in Columbus with a farmhouse sink, recessed-panel cabinets, white cabinets, granite countertops, white backsplash, subway tile backsplash, white appliances, an island and gray countertops
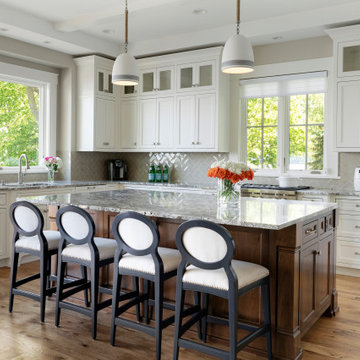
Interior Designer - Randolph Interior Design
Builder: Mathews Vasek Construction
Architect: Sharratt Design & Company
Photo: Spacecrafting Photography
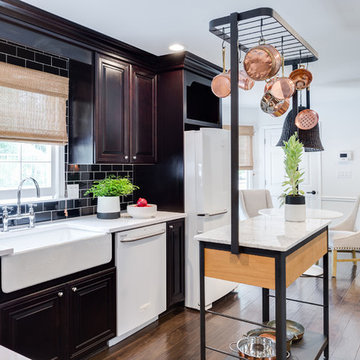
Elegant l-shaped bamboo floor and brown floor eat-in kitchen photo in Seattle with a farmhouse sink, raised-panel cabinets, dark wood cabinets, black backsplash, subway tile backsplash, white appliances, an island and white countertops
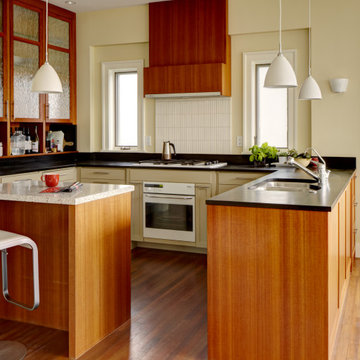
Transitional u-shaped medium tone wood floor and brown floor kitchen photo in Seattle with an undermount sink, shaker cabinets, beige cabinets, white backsplash, white appliances, an island and black countertops
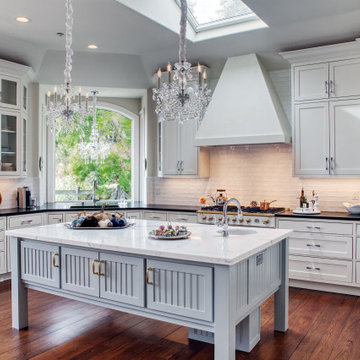
Example of a transitional u-shaped medium tone wood floor and brown floor eat-in kitchen design in San Francisco with an undermount sink, shaker cabinets, white cabinets, white backsplash, subway tile backsplash, white appliances, an island and white countertops
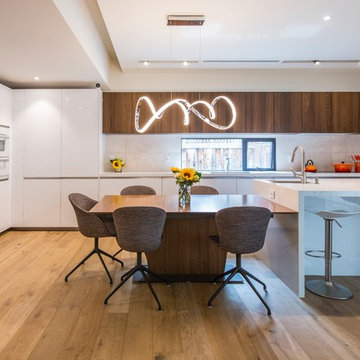
Inspiration for a mid-sized contemporary u-shaped medium tone wood floor and brown floor eat-in kitchen remodel in San Francisco with an undermount sink, flat-panel cabinets, white cabinets, white appliances, an island, white countertops, quartzite countertops, gray backsplash and cement tile backsplash
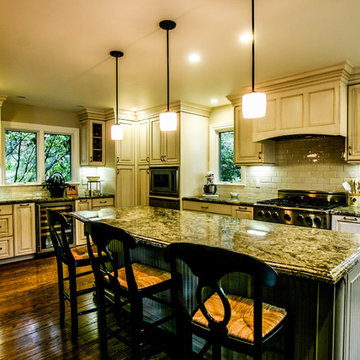
Enclosed kitchen - traditional u-shaped enclosed kitchen idea in San Francisco with a farmhouse sink, raised-panel cabinets, granite countertops and white appliances
Kitchen with White Appliances Ideas
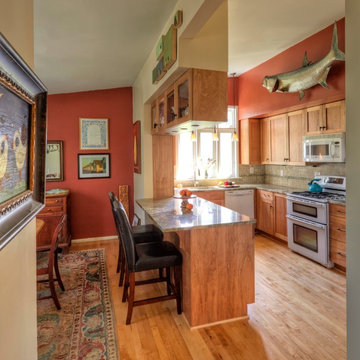
A lack of counter top space, and the original layout which included an exterior door, and wall separating the dinning room and kitchen, really demanded a new design and complete update. The doorway to the exterior (which is where the triple windows are currently located) took up valuable work space in the kitchen. A wall separated the dinning and kitchen area. The wall was removed and the room was opened up for a space that was much better for entertaining and human interaction. Otherwise, whoever was cooking was walled off from the rest of the house. The medium toned natural birch cabinetry along with the lighter maple floors created an open, warm and inviting room.
Mike Kaskel Photography.
6





