Kitchen with White Appliances Ideas
Refine by:
Budget
Sort by:Popular Today
121 - 140 of 43,368 photos
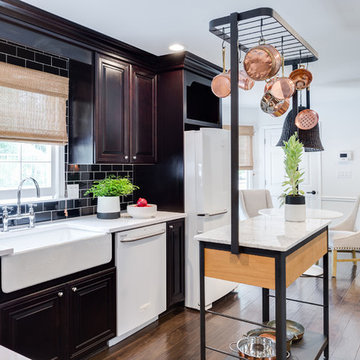
Elegant l-shaped bamboo floor and brown floor eat-in kitchen photo in Seattle with a farmhouse sink, raised-panel cabinets, dark wood cabinets, black backsplash, subway tile backsplash, white appliances, an island and white countertops
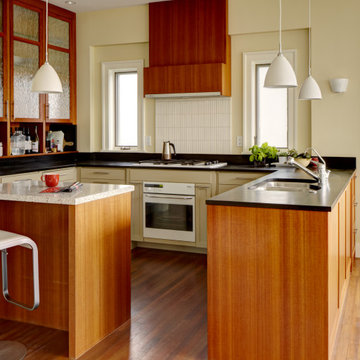
Transitional u-shaped medium tone wood floor and brown floor kitchen photo in Seattle with an undermount sink, shaker cabinets, beige cabinets, white backsplash, white appliances, an island and black countertops
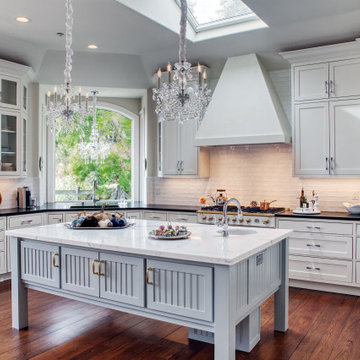
Example of a transitional u-shaped medium tone wood floor and brown floor eat-in kitchen design in San Francisco with an undermount sink, shaker cabinets, white cabinets, white backsplash, subway tile backsplash, white appliances, an island and white countertops
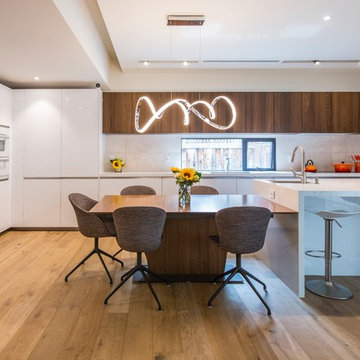
Inspiration for a mid-sized contemporary u-shaped medium tone wood floor and brown floor eat-in kitchen remodel in San Francisco with an undermount sink, flat-panel cabinets, white cabinets, white appliances, an island, white countertops, quartzite countertops, gray backsplash and cement tile backsplash
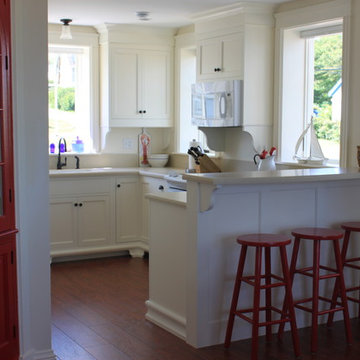
The red accents in this kitchen break up the white walls and cabinets.
Eric Smith
Example of a mid-sized classic u-shaped dark wood floor kitchen design in Portland Maine with a drop-in sink, shaker cabinets, white cabinets, laminate countertops, white appliances and a peninsula
Example of a mid-sized classic u-shaped dark wood floor kitchen design in Portland Maine with a drop-in sink, shaker cabinets, white cabinets, laminate countertops, white appliances and a peninsula
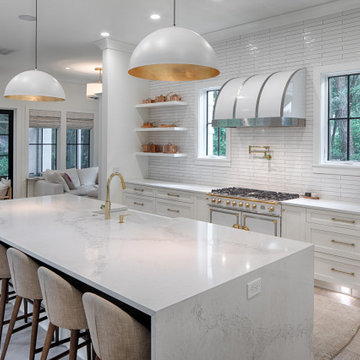
Open concept kitchen - cottage light wood floor open concept kitchen idea in Atlanta with a farmhouse sink, shaker cabinets, white cabinets, white backsplash, white appliances, an island and white countertops
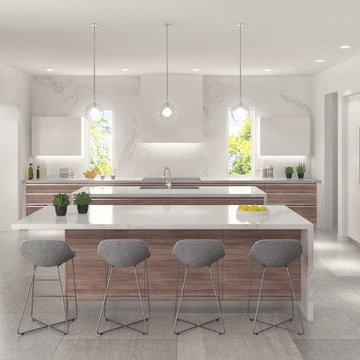
rendering
Example of a large trendy l-shaped porcelain tile eat-in kitchen design in Orange County with an integrated sink, flat-panel cabinets, white cabinets, quartz countertops, white backsplash, stone slab backsplash, white appliances and two islands
Example of a large trendy l-shaped porcelain tile eat-in kitchen design in Orange County with an integrated sink, flat-panel cabinets, white cabinets, quartz countertops, white backsplash, stone slab backsplash, white appliances and two islands
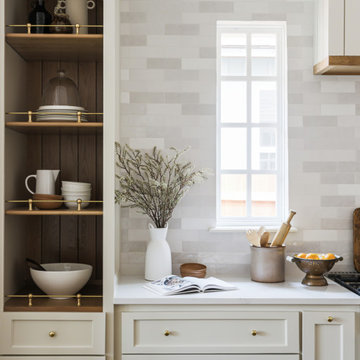
Open concept kitchen - mid-sized l-shaped light wood floor and beige floor open concept kitchen idea in Oklahoma City with an undermount sink, shaker cabinets, beige cabinets, quartz countertops, white backsplash, porcelain backsplash, white appliances, an island and white countertops
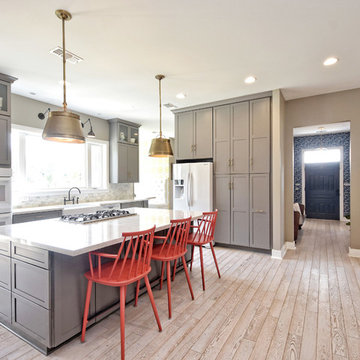
Battalion Roofing, LLC
Example of a beach style l-shaped light wood floor and beige floor kitchen design in Austin with a farmhouse sink, shaker cabinets, gray cabinets, white appliances, an island and white countertops
Example of a beach style l-shaped light wood floor and beige floor kitchen design in Austin with a farmhouse sink, shaker cabinets, gray cabinets, white appliances, an island and white countertops
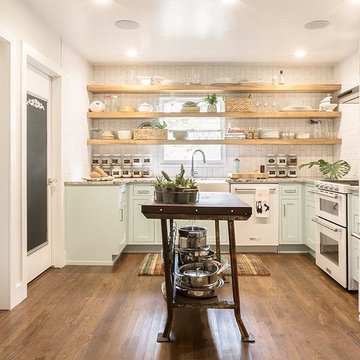
Kitchen
Photo Credit: www.megmulloy.com
Inspiration for a mid-sized farmhouse l-shaped medium tone wood floor and brown floor kitchen remodel in Austin with a farmhouse sink, shaker cabinets, green cabinets, white appliances and no island
Inspiration for a mid-sized farmhouse l-shaped medium tone wood floor and brown floor kitchen remodel in Austin with a farmhouse sink, shaker cabinets, green cabinets, white appliances and no island

A custom hood was designed by Clarissa which really added warmth and a rustic modern feel to the clean white kitchen. Beautiful quartz were sourced for the counter tops, the island, and the backsplash to help bring durability and uniformity. Wood elements brought in by the distressed beams, barn door, floating shelves, and pantry cabinets really add a great amount of warmth and charm.
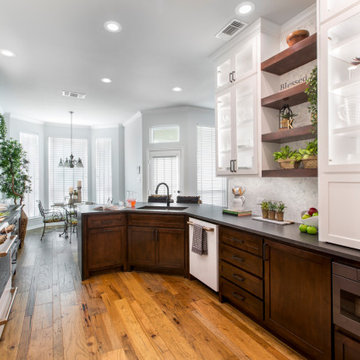
The existing step-up pony wall was removed from the bar area to create a sleek level countertop. A convenient trash roll-out was installed in the cabinet beside the new under-mount sink, and a storage roll-out was added in the cabinet directly below the sink for easy access to cleaning supplies.
Final photos by www.impressia.net
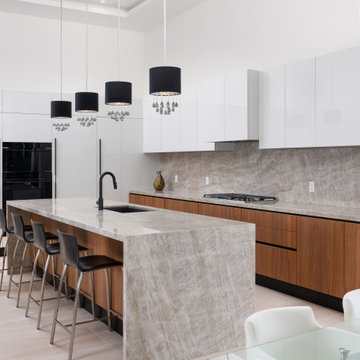
The flow from the kitchen to dining room to great room with bi-fold doors allows a seamless indoor/outdoor living experience. Upon approach to your private timeless modern home, be greeted by sheets of a water wall while crossing a bridge threshold entry. In the center of the kitchen is an island and is designed with a convenient walk around space with the dining room and living room in sight.
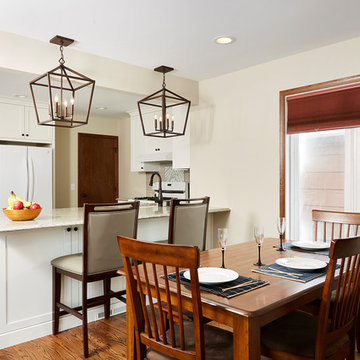
This compact mid 50's story and a half needed new life in both the kitchen and the main floor bath. While expanding the footprint wasn't really a viable option, restructuring the layout and removing two walls made all the difference. Of course with any major demo and rethink, new surfaces carried a lot of the design impact. Still, since space was a big issue, considerable effort was placed on designing maximum storage over every square inch of cabinet space. For instance, both sides of the new peninsula were designed to accommodate massive storage potential. The "mudroom" bench opens up to store all boots, hats and mittens or sandals and sporting equipment.
"Sometimes, I find myself just sitting in my kitchen, and I can't believe this is mine," says the homeowner. Take a look at the before photos and you'll agree. The transformation is pretty darn dramatic.
Design/Build Consultant — Theresa Mann
Photography — Alyssa Lee
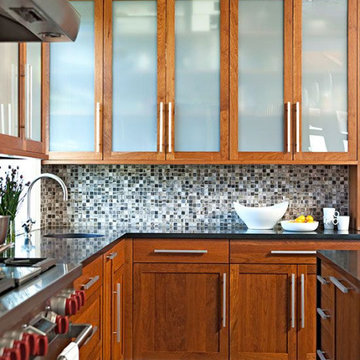
Mid-sized transitional l-shaped medium tone wood floor and brown floor eat-in kitchen photo in Columbus with an undermount sink, shaker cabinets, medium tone wood cabinets, granite countertops, gray backsplash, glass tile backsplash, white appliances, an island and black countertops
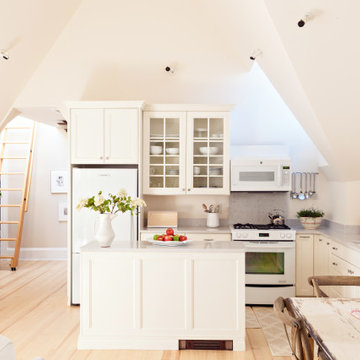
Inspiration for a transitional l-shaped light wood floor, beige floor and vaulted ceiling kitchen remodel in Boston with an undermount sink, recessed-panel cabinets, white cabinets, white appliances, an island and gray countertops
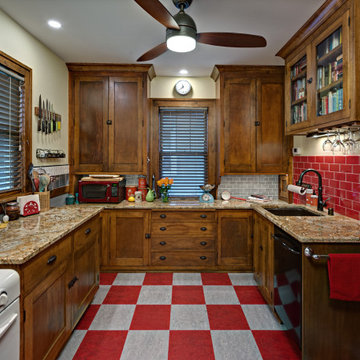
Example of a classic u-shaped multicolored floor kitchen design in Minneapolis with an undermount sink, shaker cabinets, medium tone wood cabinets, red backsplash, subway tile backsplash, white appliances and brown countertops
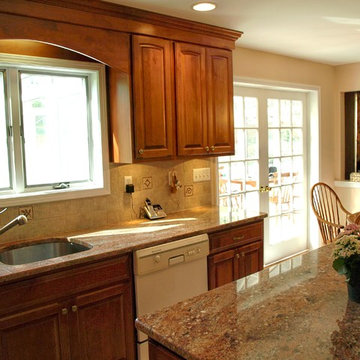
Example of a mid-sized classic l-shaped ceramic tile and beige floor eat-in kitchen design in New York with an undermount sink, raised-panel cabinets, medium tone wood cabinets, granite countertops, beige backsplash, ceramic backsplash, white appliances and an island
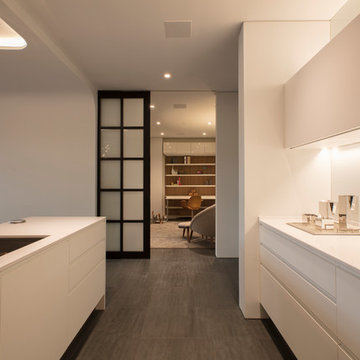
Minimalist porcelain tile and gray floor kitchen photo in DC Metro with an undermount sink, flat-panel cabinets, white cabinets, yellow backsplash, glass sheet backsplash, white appliances, an island and white countertops
Kitchen with White Appliances Ideas
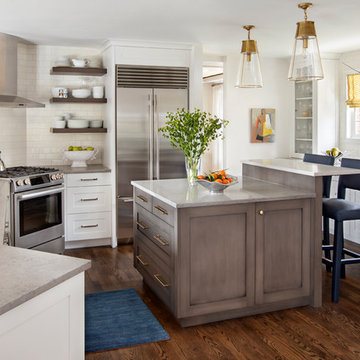
Anything but a boring white kitchen! This kitchen offers a fresh white and taupe combination with mixed accents of nickel and brass. The blue barstools were custom made of Joseph Noble vinyl that resembles raw silk. Accents of lemon yellows and blues keep the space cheerful and fresh.
Gibeon Photography
7





