Kitchen with Stone Slab Backsplash Ideas
Refine by:
Budget
Sort by:Popular Today
461 - 480 of 61,867 photos
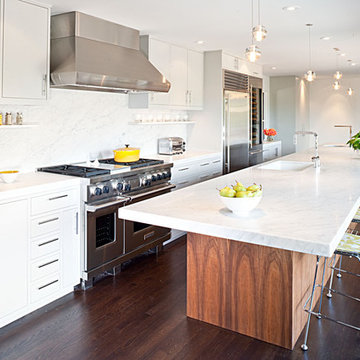
Example of a 1960s galley kitchen design in San Francisco with an undermount sink, flat-panel cabinets, white cabinets, white backsplash, stone slab backsplash, stainless steel appliances and marble countertops

Huge elegant galley gray floor and porcelain tile enclosed kitchen photo in New York with an undermount sink, shaker cabinets, white cabinets, white backsplash, stainless steel appliances, two islands, marble countertops and stone slab backsplash
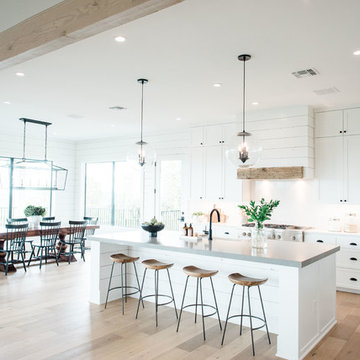
Madeline Harper Photography
Large transitional u-shaped light wood floor and brown floor open concept kitchen photo in Austin with a farmhouse sink, shaker cabinets, white cabinets, quartzite countertops, white backsplash, stone slab backsplash, stainless steel appliances, an island and gray countertops
Large transitional u-shaped light wood floor and brown floor open concept kitchen photo in Austin with a farmhouse sink, shaker cabinets, white cabinets, quartzite countertops, white backsplash, stone slab backsplash, stainless steel appliances, an island and gray countertops
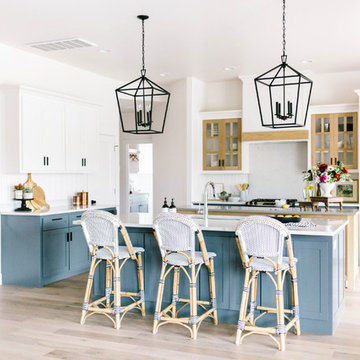
Ginnifer Heinrichs
Inspiration for a large country l-shaped light wood floor and brown floor eat-in kitchen remodel in Oklahoma City with an undermount sink, shaker cabinets, blue cabinets, quartz countertops, white backsplash, stone slab backsplash, stainless steel appliances, two islands and white countertops
Inspiration for a large country l-shaped light wood floor and brown floor eat-in kitchen remodel in Oklahoma City with an undermount sink, shaker cabinets, blue cabinets, quartz countertops, white backsplash, stone slab backsplash, stainless steel appliances, two islands and white countertops

Photo: Vicki Bodine
Eat-in kitchen - large cottage u-shaped medium tone wood floor eat-in kitchen idea in New York with a farmhouse sink, beaded inset cabinets, white cabinets, marble countertops, white backsplash, stone slab backsplash, stainless steel appliances and an island
Eat-in kitchen - large cottage u-shaped medium tone wood floor eat-in kitchen idea in New York with a farmhouse sink, beaded inset cabinets, white cabinets, marble countertops, white backsplash, stone slab backsplash, stainless steel appliances and an island
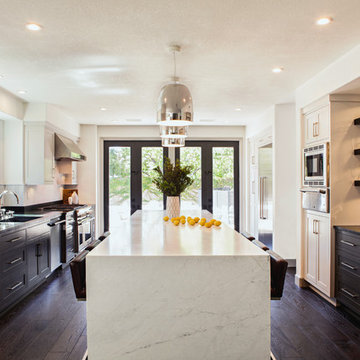
Darlene Halaby
Open concept kitchen - large transitional galley dark wood floor open concept kitchen idea in Orange County with shaker cabinets, gray cabinets, white backsplash, stone slab backsplash, stainless steel appliances, an island, an undermount sink and marble countertops
Open concept kitchen - large transitional galley dark wood floor open concept kitchen idea in Orange County with shaker cabinets, gray cabinets, white backsplash, stone slab backsplash, stainless steel appliances, an island, an undermount sink and marble countertops
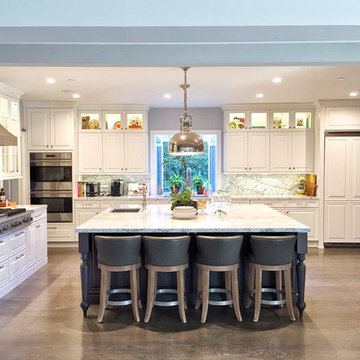
designer- Jana Lowenthal
Example of a large classic l-shaped light wood floor and brown floor eat-in kitchen design in Los Angeles with an undermount sink, raised-panel cabinets, white cabinets, stainless steel appliances, an island, granite countertops, gray backsplash, stone slab backsplash and gray countertops
Example of a large classic l-shaped light wood floor and brown floor eat-in kitchen design in Los Angeles with an undermount sink, raised-panel cabinets, white cabinets, stainless steel appliances, an island, granite countertops, gray backsplash, stone slab backsplash and gray countertops
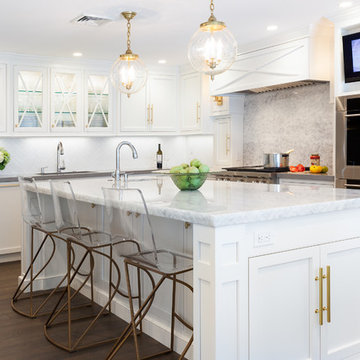
Cabinets: Custom ShowHouse 1" inset in Frosty White
Perimeter Countertops: Caesarstone Pebble
Island Countertop & Range Backsplash: Calcite Iceberg
Emily O'brien Photography
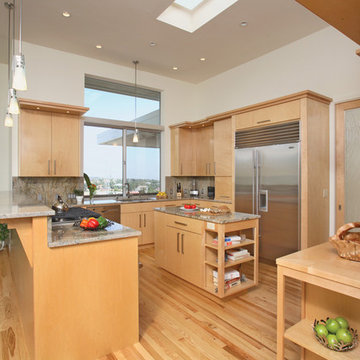
The hill tops add a breath-taking and dramatic background to this light and airy kitchen.
Open concept kitchen - contemporary u-shaped open concept kitchen idea in Los Angeles with stainless steel appliances, flat-panel cabinets, light wood cabinets, brown backsplash and stone slab backsplash
Open concept kitchen - contemporary u-shaped open concept kitchen idea in Los Angeles with stainless steel appliances, flat-panel cabinets, light wood cabinets, brown backsplash and stone slab backsplash

Example of a large minimalist u-shaped porcelain tile and white floor eat-in kitchen design in Seattle with an undermount sink, flat-panel cabinets, dark wood cabinets, marble countertops, gray backsplash, stone slab backsplash, stainless steel appliances, an island and gray countertops
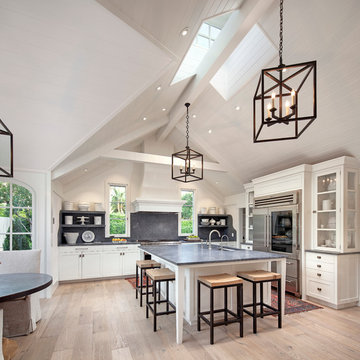
Jim Bartsch
Mid-sized transitional l-shaped light wood floor open concept kitchen photo in Santa Barbara with an undermount sink, shaker cabinets, white cabinets, soapstone countertops, gray backsplash, stone slab backsplash, stainless steel appliances and an island
Mid-sized transitional l-shaped light wood floor open concept kitchen photo in Santa Barbara with an undermount sink, shaker cabinets, white cabinets, soapstone countertops, gray backsplash, stone slab backsplash, stainless steel appliances and an island
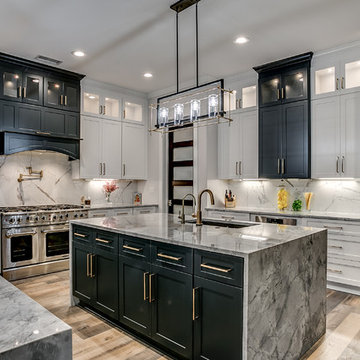
Example of a transitional beige floor kitchen design in Other with an undermount sink, shaker cabinets, white cabinets, white backsplash, stone slab backsplash, stainless steel appliances, two islands and gray countertops

Ulrich Designer: Jeannie Fulton
Photography by Peter Rymwid
Interior Design by Karen Weidner
This modern/transitional kitchen was designed to meld comfortably with a 1910 home. This photo highlights the lovely custom-designed and built cabinets by Draper DBS that feature a gray pearl finish that brings an understated elegance to the semblance of a "white kitchen". White calcutta marble tops and backsplashes add to the clean feel and flow of the space. Also featured is a custom designed and manufactured stainless steel range hood by Rangecraft. Contact us at Ulrich for more of the secrets that we hid in this lovely kitchen - there is much much more than meets the eye!
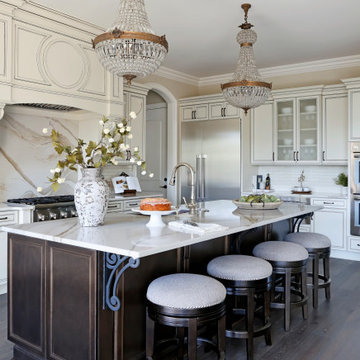
Open concept kitchen - large traditional l-shaped dark wood floor and brown floor open concept kitchen idea in Nashville with a single-bowl sink, raised-panel cabinets, white cabinets, quartz countertops, white backsplash, stainless steel appliances, an island, white countertops and stone slab backsplash

This incredible space is highlighted with natural oak cabinetry, Calcutta marble counters and backsplash, Dacor Modernist collection in Graphite, Brooklyn Watermark fixtures, Marvin windows and doors, Alno pulls.
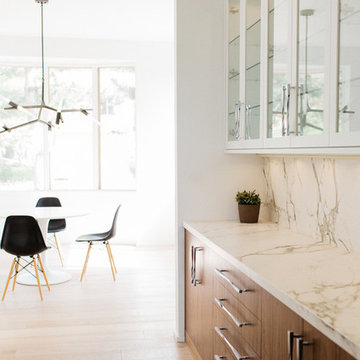
Inspiration for a mid-sized modern galley medium tone wood floor open concept kitchen remodel in Seattle with an undermount sink, flat-panel cabinets, white cabinets, marble countertops, white backsplash, stone slab backsplash, paneled appliances and an island
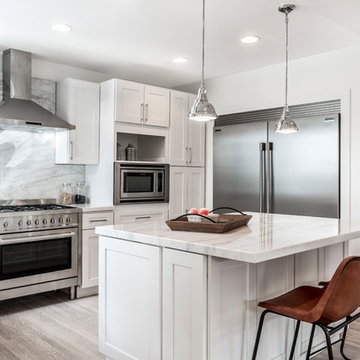
Eat-in kitchen - mid-sized transitional u-shaped light wood floor and beige floor eat-in kitchen idea in San Francisco with shaker cabinets, white cabinets, marble countertops, multicolored backsplash, stone slab backsplash, stainless steel appliances and an island
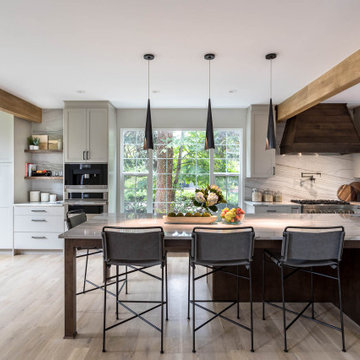
Example of a large transitional single-wall light wood floor and exposed beam open concept kitchen design in Denver with an undermount sink, shaker cabinets, gray cabinets, quartzite countertops, multicolored backsplash, stone slab backsplash, stainless steel appliances, an island and multicolored countertops

Example of a large classic galley light wood floor eat-in kitchen design in Jacksonville with an undermount sink, raised-panel cabinets, marble countertops, white backsplash, stone slab backsplash, stainless steel appliances, an island and light wood cabinets
Kitchen with Stone Slab Backsplash Ideas

Kitchen Island- new light fixtures + counter tops and painted cabinets white. Stained hardwood floors dark for high contrast.
Kitchen - large mediterranean l-shaped dark wood floor and brown floor kitchen idea in Phoenix with a single-bowl sink, raised-panel cabinets, white cabinets, quartz countertops, white backsplash, stone slab backsplash, stainless steel appliances, an island and white countertops
Kitchen - large mediterranean l-shaped dark wood floor and brown floor kitchen idea in Phoenix with a single-bowl sink, raised-panel cabinets, white cabinets, quartz countertops, white backsplash, stone slab backsplash, stainless steel appliances, an island and white countertops
24





