Shiplap Ceiling Kitchen with Stone Slab Backsplash Ideas
Refine by:
Budget
Sort by:Popular Today
1 - 20 of 89 photos
Item 1 of 3

Kitchen - large coastal l-shaped medium tone wood floor, brown floor, shiplap ceiling and tray ceiling kitchen idea in Miami with an undermount sink, recessed-panel cabinets, white cabinets, marble countertops, an island, white backsplash, stone slab backsplash, stainless steel appliances and white countertops

Transitional l-shaped medium tone wood floor, brown floor and shiplap ceiling kitchen photo in Los Angeles with shaker cabinets, white cabinets, white backsplash, stone slab backsplash, stainless steel appliances, two islands and gray countertops

Custom island and plaster hood take center stage in this kitchen remodel. Design by: Alison Giese Interiors
Large transitional medium tone wood floor, brown floor and shiplap ceiling enclosed kitchen photo in DC Metro with an undermount sink, beaded inset cabinets, dark wood cabinets, quartzite countertops, gray backsplash, stone slab backsplash, colored appliances, an island and gray countertops
Large transitional medium tone wood floor, brown floor and shiplap ceiling enclosed kitchen photo in DC Metro with an undermount sink, beaded inset cabinets, dark wood cabinets, quartzite countertops, gray backsplash, stone slab backsplash, colored appliances, an island and gray countertops
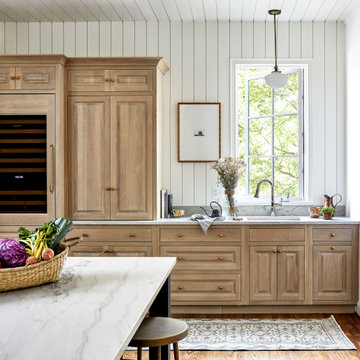
A spacious kitchen with three "zones" to fully utilize the space. Full custom cabinetry in painted and stained finishes.
Example of a large transitional medium tone wood floor, brown floor and shiplap ceiling enclosed kitchen design in DC Metro with an undermount sink, beaded inset cabinets, green cabinets, quartzite countertops, gray backsplash, stone slab backsplash, paneled appliances, an island and gray countertops
Example of a large transitional medium tone wood floor, brown floor and shiplap ceiling enclosed kitchen design in DC Metro with an undermount sink, beaded inset cabinets, green cabinets, quartzite countertops, gray backsplash, stone slab backsplash, paneled appliances, an island and gray countertops
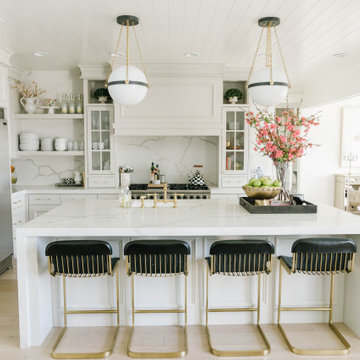
Transitional l-shaped light wood floor, beige floor and shiplap ceiling kitchen photo in Salt Lake City with recessed-panel cabinets, white cabinets, white backsplash, stone slab backsplash, stainless steel appliances, an island and white countertops
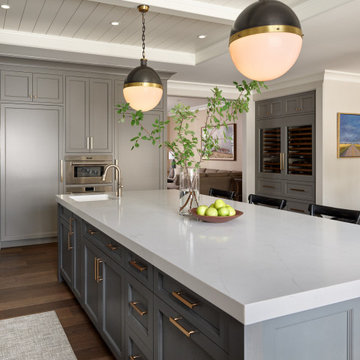
Example of a cottage medium tone wood floor and shiplap ceiling kitchen design in Chicago with an undermount sink, beaded inset cabinets, gray cabinets, solid surface countertops, white backsplash, stone slab backsplash, stainless steel appliances, an island and white countertops
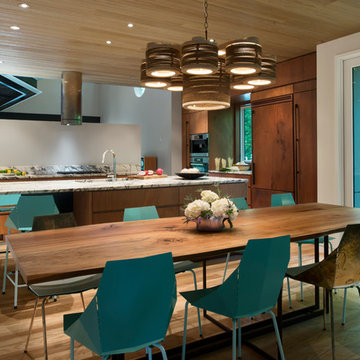
galina coeda
Example of a large trendy u-shaped light wood floor, brown floor, shiplap ceiling and vaulted ceiling eat-in kitchen design in San Francisco with an undermount sink, flat-panel cabinets, medium tone wood cabinets, marble countertops, white backsplash, stone slab backsplash, stainless steel appliances, an island and multicolored countertops
Example of a large trendy u-shaped light wood floor, brown floor, shiplap ceiling and vaulted ceiling eat-in kitchen design in San Francisco with an undermount sink, flat-panel cabinets, medium tone wood cabinets, marble countertops, white backsplash, stone slab backsplash, stainless steel appliances, an island and multicolored countertops
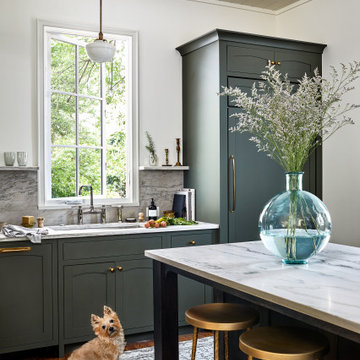
A spacious kitchen with three "zones" to fully utilize the space. Full custom cabinetry in painted and stained finishes.
Large transitional medium tone wood floor, brown floor and shiplap ceiling enclosed kitchen photo in DC Metro with an undermount sink, beaded inset cabinets, green cabinets, quartzite countertops, gray backsplash, stone slab backsplash, paneled appliances, an island and gray countertops
Large transitional medium tone wood floor, brown floor and shiplap ceiling enclosed kitchen photo in DC Metro with an undermount sink, beaded inset cabinets, green cabinets, quartzite countertops, gray backsplash, stone slab backsplash, paneled appliances, an island and gray countertops
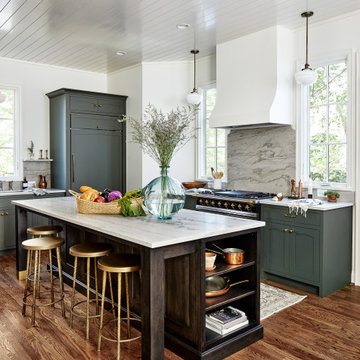
A spacious kitchen with three "zones" to fully utilize the space. Full custom cabinetry in painted and stained finishes.
Enclosed kitchen - large transitional medium tone wood floor, brown floor and shiplap ceiling enclosed kitchen idea in DC Metro with an undermount sink, beaded inset cabinets, green cabinets, quartzite countertops, gray backsplash, stone slab backsplash, paneled appliances, an island and gray countertops
Enclosed kitchen - large transitional medium tone wood floor, brown floor and shiplap ceiling enclosed kitchen idea in DC Metro with an undermount sink, beaded inset cabinets, green cabinets, quartzite countertops, gray backsplash, stone slab backsplash, paneled appliances, an island and gray countertops
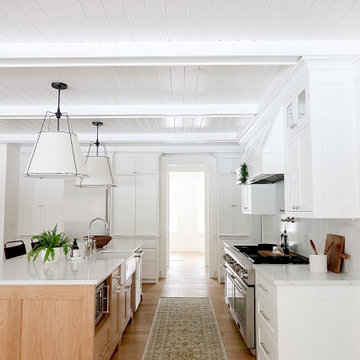
Farm Sink in Island
Pot filler above Range
Appliances hidden near fridge in Pantry
Deep Island Sides to hid stools
Pot Drawers
Plain Inset Style Cabinets
Custom Wood Hood 60"
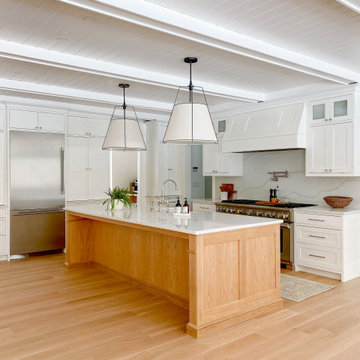
Farm Sink in Island
Pot filler above Range
Appliances hidden near fridge in Pantry
Deep Island Sides to hid stools
Pot Drawers
Plain Inset Style Cabinets
Custom Wood Hood 60"
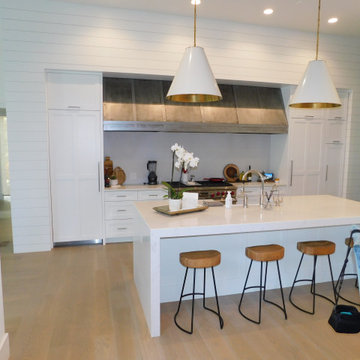
New build in Cherry Hills Village in Denver, CO. We used Dura Supreme Bria cabinetry throughout the entire house except in the Master closet, we used Vistora cabinetry. They chose a white paint on craftsman style recessed shaker door on this frameless cabinet design. A large bank wall of stacked wall cabinets and oversized custom hood really set this kitchen off!
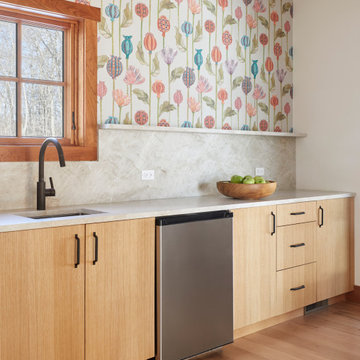
Huge arts and crafts single-wall medium tone wood floor, brown floor and shiplap ceiling kitchen pantry photo in New York with a single-bowl sink, flat-panel cabinets, light wood cabinets, onyx countertops, beige backsplash, stone slab backsplash, stainless steel appliances and beige countertops
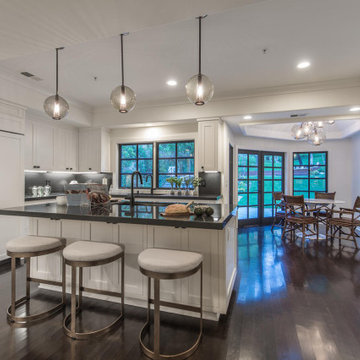
Enclosed kitchen - transitional l-shaped dark wood floor, brown floor and shiplap ceiling enclosed kitchen idea in Los Angeles with an undermount sink, shaker cabinets, white cabinets, granite countertops, black backsplash, stone slab backsplash, paneled appliances, an island and black countertops
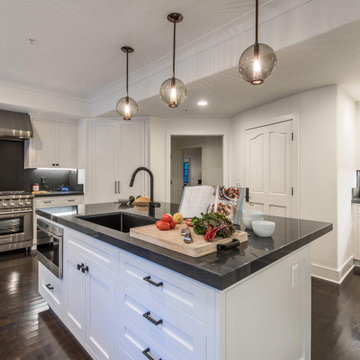
Example of a transitional l-shaped dark wood floor, brown floor and shiplap ceiling enclosed kitchen design in Los Angeles with an undermount sink, shaker cabinets, white cabinets, granite countertops, black backsplash, stone slab backsplash, paneled appliances, an island and black countertops
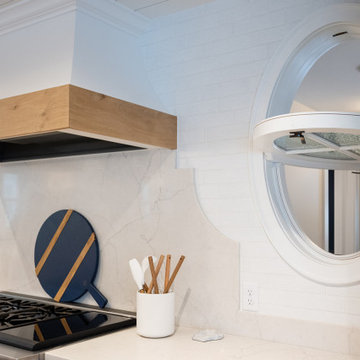
This lovely Nantucket-style home was craving an update and one that worked well with today's family and lifestyle. The remodel included a full kitchen remodel, a reworking of the back entrance to include the conversion of a tuck-under garage stall into a rec room and full bath, a lower level mudroom equipped with a dog wash and a dumbwaiter to transport heavy groceries to the kitchen, an upper-level mudroom with enclosed lockers, which is off the powder room and laundry room, and finally, a remodel of one of the upper-level bathrooms.
The homeowners wanted to preserve the structure and style of the home which resulted in pulling out the Nantucket inherent bones as well as creating those cozy spaces needed in Minnesota, resulting in the perfect marriage of styles and a remodel that works today's busy family.
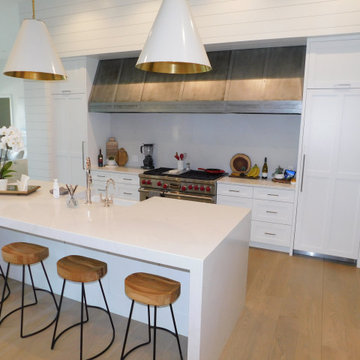
New build in Cherry Hills Village in Denver, CO. We used Dura Supreme Bria cabinetry throughout the entire house except in the Master closet, we used Vistora cabinetry. They chose a white paint on craftsman style recessed shaker door on this frameless cabinet design. A large bank wall of stacked wall cabinets and oversized custom hood really set this kitchen off!

Example of a mountain style galley medium tone wood floor, brown floor, exposed beam and shiplap ceiling kitchen design in Portland Maine with an undermount sink, shaker cabinets, white cabinets, gray backsplash, stone slab backsplash, stainless steel appliances, an island and gray countertops
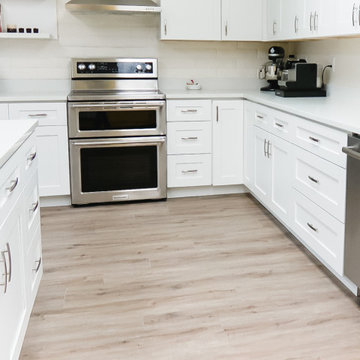
An all-white kitchen exemplifies timeless beauty. The laminate countertops, which are combined perfectly with Teltos Quartz Slab - Dove White for the perimeter, island, and backsplash, and the white cabinets give the appearance of a traditional timeless charm. The kitchen floor had a thorough renovation, with luxury vinyl tile installed throughout. Appliances, which include a range, refrigerator, microwave, oven, and the extremely distinctive custom commercial fire suppression hood, were also incorporated. Other design features also included 2 undermount sinks with a brushed nickel faucet. The whole concept is appealing since it is bright, sharp, and clean.
Shiplap Ceiling Kitchen with Stone Slab Backsplash Ideas

Plaster hood and full custom cabinets with French, Lacanche range. Design by: Alison Giese Interiors.
Example of a large transitional medium tone wood floor, brown floor and shiplap ceiling enclosed kitchen design in DC Metro with an undermount sink, flat-panel cabinets, green cabinets, quartzite countertops, gray backsplash, colored appliances, an island, gray countertops and stone slab backsplash
Example of a large transitional medium tone wood floor, brown floor and shiplap ceiling enclosed kitchen design in DC Metro with an undermount sink, flat-panel cabinets, green cabinets, quartzite countertops, gray backsplash, colored appliances, an island, gray countertops and stone slab backsplash
1





