Wood Ceiling Kitchen with Stone Slab Backsplash Ideas
Refine by:
Budget
Sort by:Popular Today
1 - 20 of 187 photos
Item 1 of 3
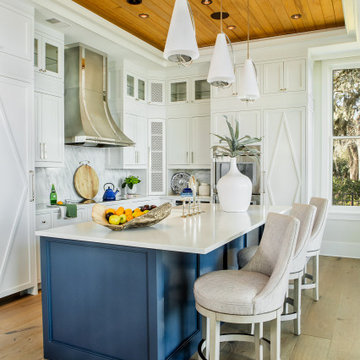
Open concept kitchen - coastal light wood floor and wood ceiling open concept kitchen idea in Atlanta with shaker cabinets, white cabinets, white backsplash, stone slab backsplash, stainless steel appliances, an island and white countertops

Trendy galley light wood floor, beige floor, tray ceiling and wood ceiling kitchen photo in Miami with an undermount sink, flat-panel cabinets, light wood cabinets, white backsplash, stone slab backsplash, an island and gray countertops
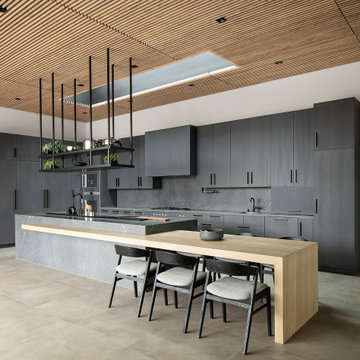
Huge l-shaped ceramic tile, gray floor and wood ceiling open concept kitchen photo in Los Angeles with a double-bowl sink, flat-panel cabinets, gray cabinets, marble countertops, gray backsplash, stone slab backsplash, stainless steel appliances, an island and gray countertops

Inspiration for a large transitional galley light wood floor, beige floor and wood ceiling open concept kitchen remodel in Phoenix with an undermount sink, beaded inset cabinets, light wood cabinets, quartz countertops, white backsplash, stone slab backsplash, stainless steel appliances, two islands and white countertops
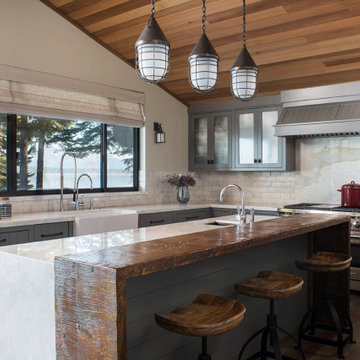
Inspiration for a coastal l-shaped dark wood floor, brown floor and wood ceiling kitchen remodel in Sacramento with a farmhouse sink, gray cabinets, multicolored backsplash, stone slab backsplash, stainless steel appliances, an island and white countertops
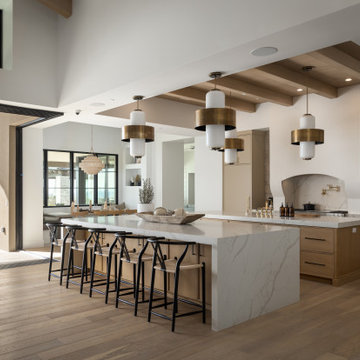
Large transitional galley light wood floor, beige floor and wood ceiling open concept kitchen photo in Phoenix with an undermount sink, beaded inset cabinets, light wood cabinets, quartz countertops, white backsplash, stone slab backsplash, stainless steel appliances, two islands and white countertops
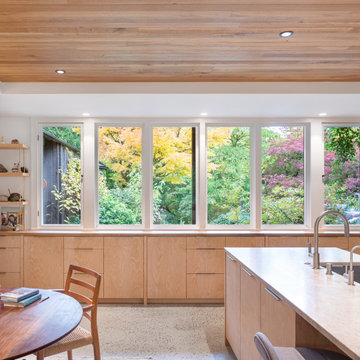
Inspiration for a huge modern u-shaped concrete floor, gray floor and wood ceiling kitchen remodel in Portland with an undermount sink, flat-panel cabinets, light wood cabinets, quartzite countertops, gray backsplash, stone slab backsplash, paneled appliances, an island and gray countertops

Example of a huge minimalist u-shaped concrete floor, gray floor and wood ceiling kitchen design in Portland with flat-panel cabinets, light wood cabinets, wood countertops, gray backsplash, stone slab backsplash, paneled appliances, an island and brown countertops
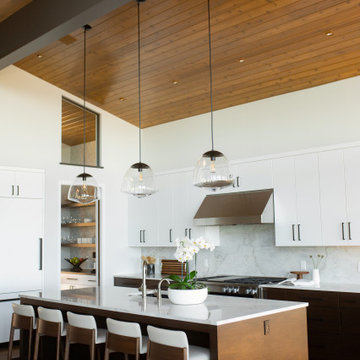
Trendy l-shaped medium tone wood floor, brown floor and wood ceiling eat-in kitchen photo in Grand Rapids with flat-panel cabinets, quartz countertops, white backsplash, an island, white countertops, stone slab backsplash, an undermount sink and paneled appliances
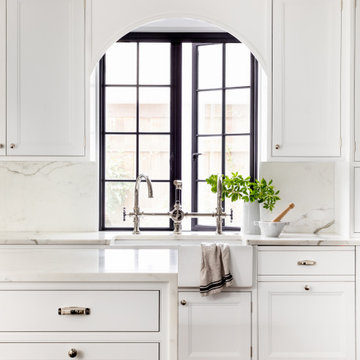
Example of a classic medium tone wood floor and wood ceiling kitchen design in Seattle with a farmhouse sink, white cabinets, marble countertops, white backsplash, stone slab backsplash, an island and white countertops
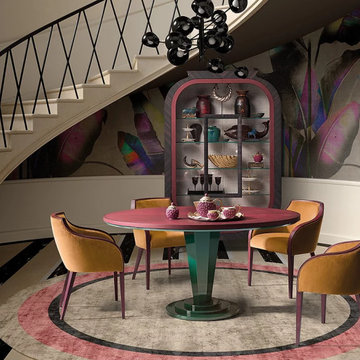
The Gran Duca line by Houss Expo gets its inspiration from the American Art Deco style, more specifically the one in its second stage, that of the "streamlining" (featuring sleek, aerodynamic lines).
From the American creativity that combined efficiency, strength, and elegance, a dream comes true to give life to an innovative line of furniture, fully customizable, and featuring precious volumes, lines, materials, and processing: Gran Duca.
The Gran Duca Collection is a hymn to elegance and great aesthetics but also to functionality in solutions that make life easier and more comfortable in every room, from the kitchen to the living room to the bedrooms.
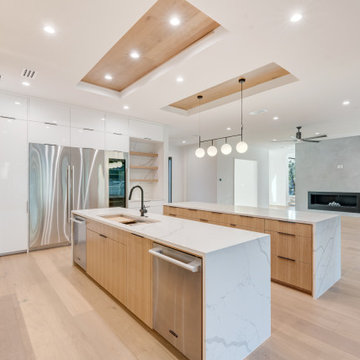
Open concept kitchen - 1950s u-shaped light wood floor, brown floor and wood ceiling open concept kitchen idea in Dallas with an undermount sink, flat-panel cabinets, light wood cabinets, quartz countertops, white backsplash, stone slab backsplash, stainless steel appliances, two islands and white countertops
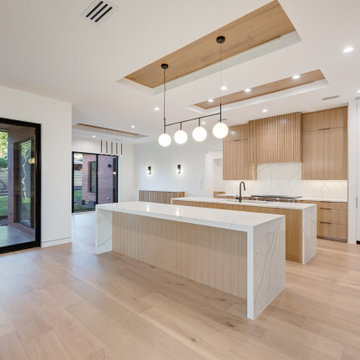
Inspiration for a 1950s u-shaped light wood floor, brown floor and wood ceiling open concept kitchen remodel in Dallas with an undermount sink, flat-panel cabinets, light wood cabinets, quartz countertops, white backsplash, stone slab backsplash, stainless steel appliances, two islands and white countertops

Modern Dining Room in an open floor plan, faces the Kitchen just off the grand entryway with curved staircase.
Example of a huge minimalist u-shaped light wood floor, brown floor and wood ceiling eat-in kitchen design in Los Angeles with an undermount sink, flat-panel cabinets, light wood cabinets, marble countertops, white backsplash, stone slab backsplash, paneled appliances, an island and white countertops
Example of a huge minimalist u-shaped light wood floor, brown floor and wood ceiling eat-in kitchen design in Los Angeles with an undermount sink, flat-panel cabinets, light wood cabinets, marble countertops, white backsplash, stone slab backsplash, paneled appliances, an island and white countertops
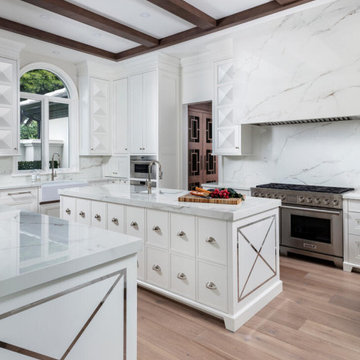
This Naples home was the typical Florida Tuscan Home design, our goal was to modernize the design with cleaner lines but keeping the Traditional Moulding elements throughout the home. This is a great example of how to de-tuscanize your home.

The custom beech cabinetry and Milestone inset contrast nicely with the dark soapstone counters and backsplash. Photography: Andrew Pogue Photography.
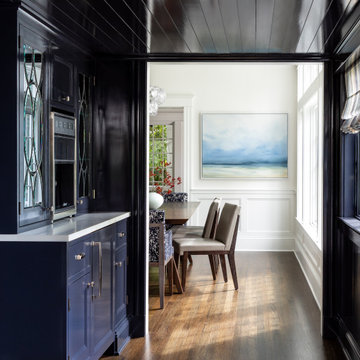
Inspiration for a timeless medium tone wood floor and wood ceiling kitchen remodel in Seattle with a farmhouse sink, white cabinets, marble countertops, white backsplash, stone slab backsplash, an island and white countertops
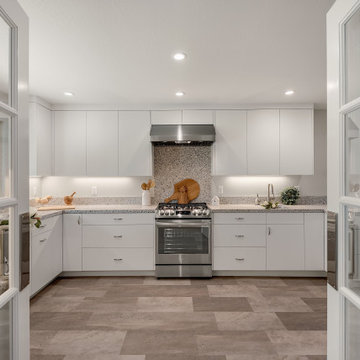
The dramatic open and airy kitchen remodel revealed just how much potential lied within this home. The sleek white cabinet design is much fresher than the former wood material in this kitchen and make it feel twice as big. The polished quartz countertops and backsplash perfectly complement the apron sink and new appliances, while the adorable pair of 10-lite doors scream, welcome home.
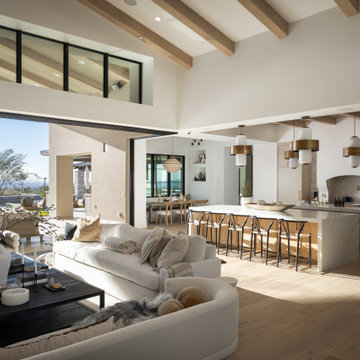
Inspiration for a large transitional galley light wood floor, beige floor and wood ceiling open concept kitchen remodel in Phoenix with an undermount sink, beaded inset cabinets, light wood cabinets, quartz countertops, white backsplash, stone slab backsplash, stainless steel appliances, two islands and white countertops
Wood Ceiling Kitchen with Stone Slab Backsplash Ideas
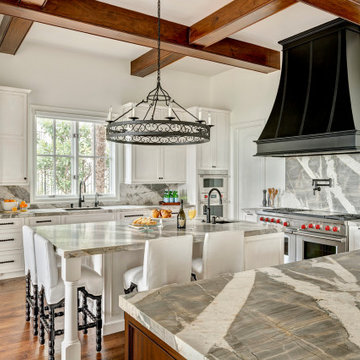
Example of a transitional medium tone wood floor, brown floor and wood ceiling kitchen design in Houston with an undermount sink, recessed-panel cabinets, white cabinets, quartzite countertops, gray backsplash, stone slab backsplash, paneled appliances, two islands and gray countertops
1





