Kitchen Ideas
Refine by:
Budget
Sort by:Popular Today
1261 - 1280 of 448,099 photos
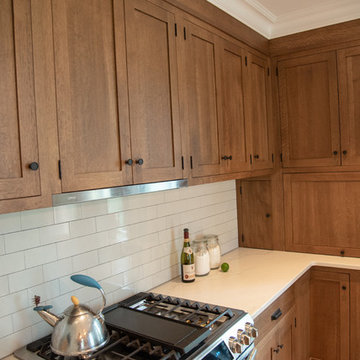
Built in 1860 we designed this kitchen to have the conveniences of modern life with a sense of having it feel like it could be the original kitchen. White oak with clear coated herringbone oak floor and stained white oak cabinetry deliver the two tone feel.
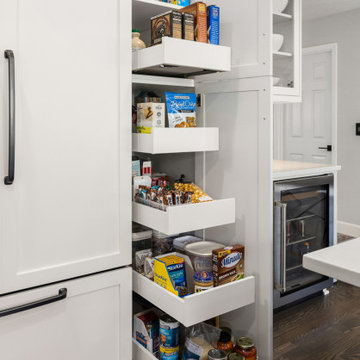
Elegant kitchen photo in Portland with shaker cabinets, quartzite countertops, white backsplash, stainless steel appliances, an island and white countertops

Kath & Keith Photography
Enclosed kitchen - mid-sized traditional u-shaped dark wood floor enclosed kitchen idea in Boston with an undermount sink, shaker cabinets, stainless steel appliances, an island, white cabinets, granite countertops, beige backsplash and porcelain backsplash
Enclosed kitchen - mid-sized traditional u-shaped dark wood floor enclosed kitchen idea in Boston with an undermount sink, shaker cabinets, stainless steel appliances, an island, white cabinets, granite countertops, beige backsplash and porcelain backsplash
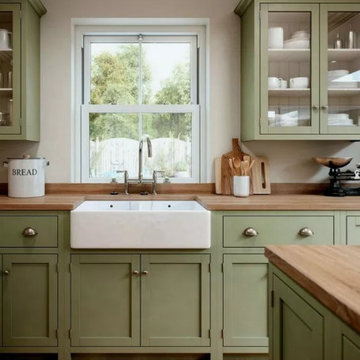
Inspiration for a mid-sized contemporary l-shaped medium tone wood floor and brown floor eat-in kitchen remodel in Columbus with a farmhouse sink, recessed-panel cabinets, green cabinets, wood countertops, brown backsplash, wood backsplash, stainless steel appliances, an island and brown countertops

Inspiration for a large craftsman u-shaped slate floor eat-in kitchen remodel in Portland Maine with an integrated sink, raised-panel cabinets, yellow cabinets, granite countertops, gray backsplash, stone tile backsplash, stainless steel appliances and an island
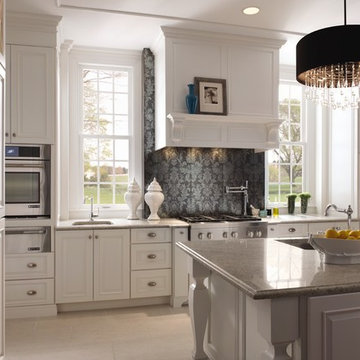
Large transitional l-shaped ceramic tile and white floor kitchen photo in Minneapolis with raised-panel cabinets, white cabinets, granite countertops, blue backsplash, ceramic backsplash, stainless steel appliances, an island and a drop-in sink
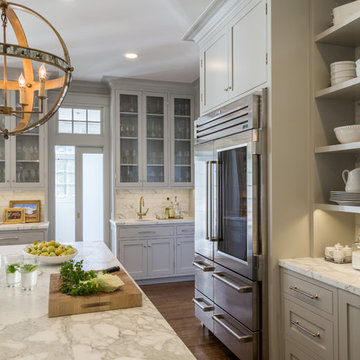
David Duncan Livingston
Eat-in kitchen - large coastal dark wood floor eat-in kitchen idea in San Francisco with a farmhouse sink, open cabinets, white backsplash, stainless steel appliances and an island
Eat-in kitchen - large coastal dark wood floor eat-in kitchen idea in San Francisco with a farmhouse sink, open cabinets, white backsplash, stainless steel appliances and an island
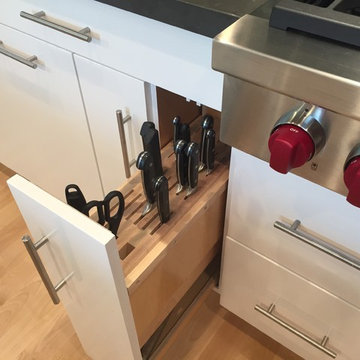
Enclosed kitchen - large contemporary u-shaped light wood floor enclosed kitchen idea in Los Angeles with an island, an undermount sink, flat-panel cabinets, white cabinets, solid surface countertops, gray backsplash, matchstick tile backsplash and stainless steel appliances
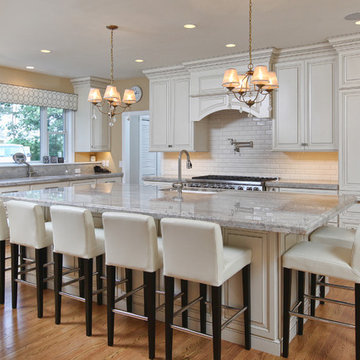
Kitchen Addition & Renovation, First Floor Renovation
Inspiration for a large timeless l-shaped light wood floor open concept kitchen remodel in Philadelphia with raised-panel cabinets, white cabinets, white backsplash, subway tile backsplash, stainless steel appliances, an island, an undermount sink and granite countertops
Inspiration for a large timeless l-shaped light wood floor open concept kitchen remodel in Philadelphia with raised-panel cabinets, white cabinets, white backsplash, subway tile backsplash, stainless steel appliances, an island, an undermount sink and granite countertops

Door Style: 3" Shaker w/ inside bead
Finish: Warm White (Perimeter), Foothills w/ Van Dyke glaze and distressing (Island & Pantry)
Hardware: Jeffery Alexander Lyon (pulls) & Breman (Knobs) DBAC
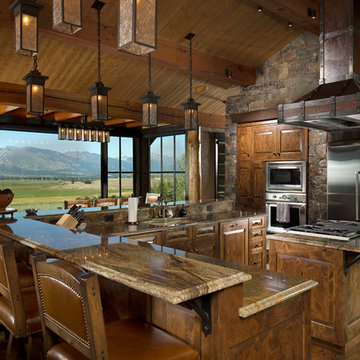
Large mountain style u-shaped medium tone wood floor and brown floor eat-in kitchen photo in Other with an undermount sink, raised-panel cabinets, medium tone wood cabinets, stainless steel appliances, granite countertops, an island, multicolored backsplash and stone tile backsplash
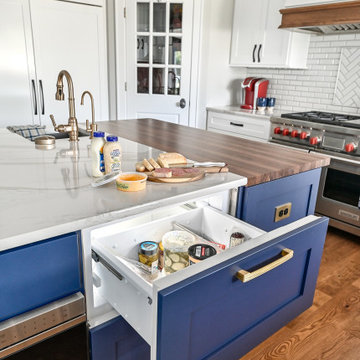
Eat-in kitchen - huge transitional u-shaped vinyl floor and brown floor eat-in kitchen idea in Milwaukee with a farmhouse sink, shaker cabinets, blue cabinets, quartzite countertops, white backsplash, subway tile backsplash, paneled appliances, an island and white countertops
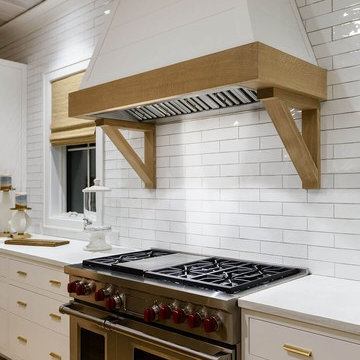
Example of a large country single-wall medium tone wood floor and brown floor open concept kitchen design in Charleston with an undermount sink, shaker cabinets, white cabinets, quartzite countertops, white backsplash, subway tile backsplash, paneled appliances, an island and white countertops
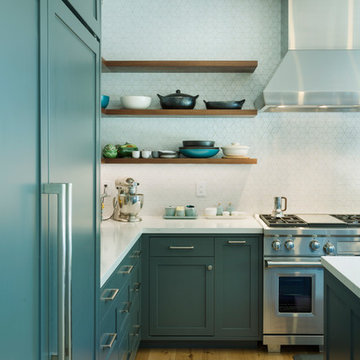
Heath Little Diamond ceramic tile backsplash, painted cabinets, stained oak floating shelves.
Large minimalist l-shaped light wood floor open concept kitchen photo in San Francisco with a farmhouse sink, shaker cabinets, blue cabinets, quartz countertops, white backsplash, ceramic backsplash, stainless steel appliances, an island and white countertops
Large minimalist l-shaped light wood floor open concept kitchen photo in San Francisco with a farmhouse sink, shaker cabinets, blue cabinets, quartz countertops, white backsplash, ceramic backsplash, stainless steel appliances, an island and white countertops

This black and white Antolini Panda marble island with waterfall sides makes a bold statement and is the focal point of the newly remodeled kitchen. We removed two walls, added pocketing sliders, new windows. new floors, custom cabinets and lighting creating a streamlined contemporary space that has top of the line appliances for the homeowner that is an amazing chef.
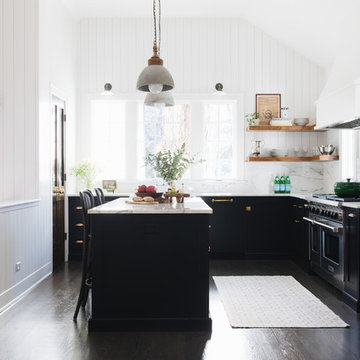
Stoffer Photography Interiors
Mid-sized transitional l-shaped medium tone wood floor and brown floor kitchen photo in Chicago with a farmhouse sink, shaker cabinets, marble countertops, white backsplash, marble backsplash, paneled appliances, an island and white countertops
Mid-sized transitional l-shaped medium tone wood floor and brown floor kitchen photo in Chicago with a farmhouse sink, shaker cabinets, marble countertops, white backsplash, marble backsplash, paneled appliances, an island and white countertops

The custom-built larder or pantry area serves to store small appliances and breakfast foods. It not only functions as an appliance garage , but works as a complete breakfast station.
HAVEN design+building llc
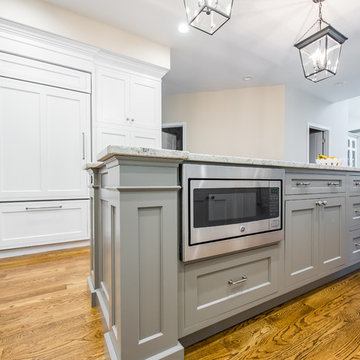
Kath & Keith Photography
Example of a mid-sized classic u-shaped dark wood floor enclosed kitchen design in Boston with an undermount sink, shaker cabinets, stainless steel appliances, an island, white cabinets, granite countertops, beige backsplash and porcelain backsplash
Example of a mid-sized classic u-shaped dark wood floor enclosed kitchen design in Boston with an undermount sink, shaker cabinets, stainless steel appliances, an island, white cabinets, granite countertops, beige backsplash and porcelain backsplash

The primary color scheme of this room uses various shades of blue, to help pop-in coastal undertones. We mixed patterns and straight lines with organic elements to create soft edges.
Kitchen Ideas

Kitchen Pantry
Kitchen pantry - large coastal u-shaped medium tone wood floor kitchen pantry idea in Miami with open cabinets, white cabinets, wood countertops, blue backsplash and no island
Kitchen pantry - large coastal u-shaped medium tone wood floor kitchen pantry idea in Miami with open cabinets, white cabinets, wood countertops, blue backsplash and no island
64





