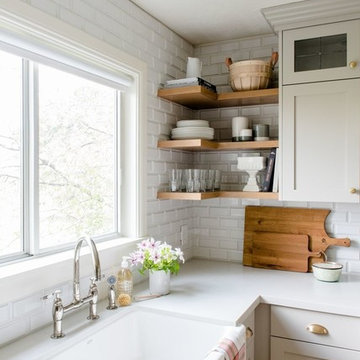Kitchen with Beige Cabinets Ideas
Refine by:
Budget
Sort by:Popular Today
1261 - 1280 of 45,277 photos
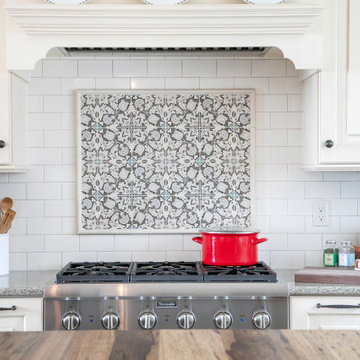
www.GenevaCabinet.com -
This kitchen designed by Joyce A. Zuelke features Plato Woodwork, Inc. cabinetry with the Coventry raised panel full overlay door. The perimeter has a painted finish in Sunlight with a heavy brushed brown glaze. The generous island is done in Country Walnut and shows off a beautiful Grothouse wood countertop.
#PlatoWoodwork Cabinetry
Bella Tile and Stone - Lake Geneva Backsplash,
S. Photography/ Shanna Wolf Photography
Lowell Custom Homes Builder
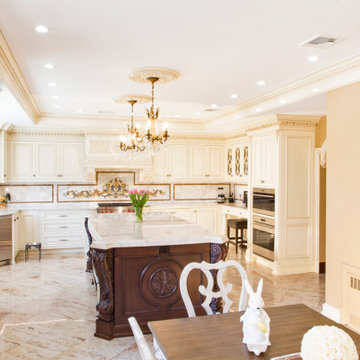
Traditional and luxury hand carved kitchen in Whitestone, New York, NY.
For more about this project visit our website
www.wlkitchenandhome.com
Inspiration for a large timeless u-shaped beige floor and coffered ceiling eat-in kitchen remodel in New York with an integrated sink, shaker cabinets, beige cabinets, quartz countertops, beige backsplash, white appliances, an island and beige countertops
Inspiration for a large timeless u-shaped beige floor and coffered ceiling eat-in kitchen remodel in New York with an integrated sink, shaker cabinets, beige cabinets, quartz countertops, beige backsplash, white appliances, an island and beige countertops
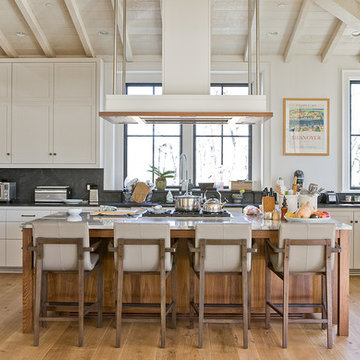
Transitional u-shaped light wood floor kitchen photo in Boston with recessed-panel cabinets, beige cabinets, gray backsplash, stainless steel appliances and an island
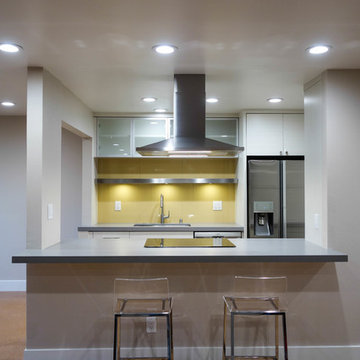
Cabinets: Sollera Fine Cabinetry
Countertop: Caesarstone
This is a designer-build project by Kitchen Inspiration.
Eat-in kitchen - small contemporary galley cork floor and yellow floor eat-in kitchen idea in San Francisco with a single-bowl sink, flat-panel cabinets, beige cabinets, quartz countertops, yellow backsplash, porcelain backsplash, stainless steel appliances and gray countertops
Eat-in kitchen - small contemporary galley cork floor and yellow floor eat-in kitchen idea in San Francisco with a single-bowl sink, flat-panel cabinets, beige cabinets, quartz countertops, yellow backsplash, porcelain backsplash, stainless steel appliances and gray countertops
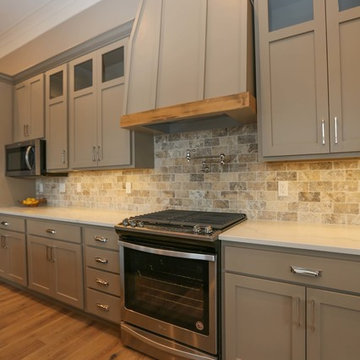
custom hood vent
Eat-in kitchen - large transitional single-wall eat-in kitchen idea in Other with a farmhouse sink, shaker cabinets, beige cabinets, quartz countertops, travertine backsplash, stainless steel appliances and an island
Eat-in kitchen - large transitional single-wall eat-in kitchen idea in Other with a farmhouse sink, shaker cabinets, beige cabinets, quartz countertops, travertine backsplash, stainless steel appliances and an island
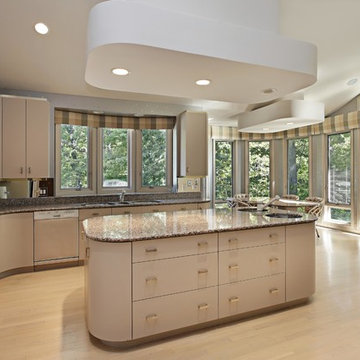
Example of a large light wood floor eat-in kitchen design in San Francisco with a double-bowl sink, beige cabinets, granite countertops, brown backsplash, marble backsplash, stainless steel appliances, an island and brown countertops
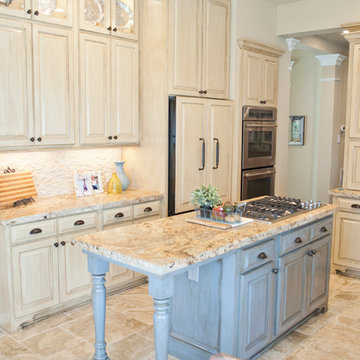
This home is a typical suburban home in a planned community in Katy, Texas (outside of Houston). We took the existing pre-fab builder-grade stained cabinets and refaced them with poplar raised panel doors and drawer fronts. We extended the island and added the spindles. We added decorative feet to the cabinet bases. We installed custom panels on the new Jenn-Air appliances. We added decorative corbels under the bar and in the butler's pantry. The cabinets were painted with a base color of Sherwin Williams Macadamia (SW 6142) and then glazed with Van Dyke Brown (SW 70471). A clear sealer coat was then applied. The island was painted Storm Cloud (SW 6249) and then faux-finished with the same technique. The backsplash tile is from Arizona Tile and is called San Mateo Split Face.
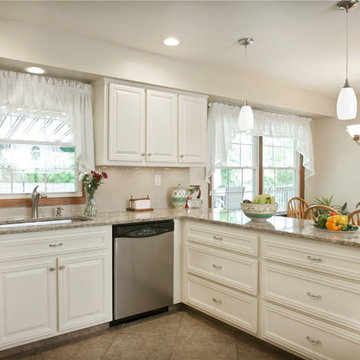
After 22 years, these homeowners decided it was time to update the kitchen--it was kaput! They gathered their pictures, colors, swatches and put their heads together to decide on their new palette.
Winter white with touches of cocoa and beige. A clean and bright palette was is order. The old 1970s walnut paneling was long outdated. This vintage panel door was timeless. The antique white had just enough warmth without being too stark. Cambria countertops in Nevern added a little contrast with touches of cream, cocoa and plum.
The backsplash glams the space up with its sheen, but muted Urban Putty color doesn't let the backsplash take center stage. The satin nickel knobs, so not to create too much shine. Voila! the kitchen is complete transformed.
https://www.kitchenmagic.com/estimate-specials
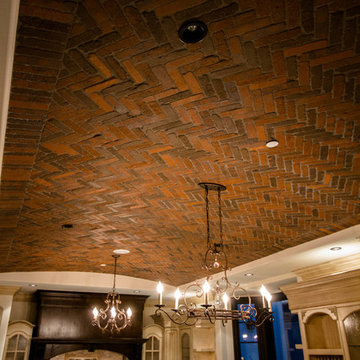
gabriel and daniel abikasis
Inspiration for a large mediterranean l-shaped open concept kitchen remodel in Los Angeles with a double-bowl sink, glass-front cabinets, beige cabinets, marble countertops, beige backsplash, stainless steel appliances, an island and stone tile backsplash
Inspiration for a large mediterranean l-shaped open concept kitchen remodel in Los Angeles with a double-bowl sink, glass-front cabinets, beige cabinets, marble countertops, beige backsplash, stainless steel appliances, an island and stone tile backsplash
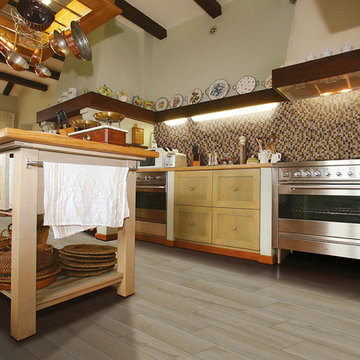
Florim USA Urban Wood porcelain tile recreates the look of authentic natural hardwood with a modern twist. Florim Jewel porcelain tile is a stone-inspired collection that takes its influence from both travertine and slate.
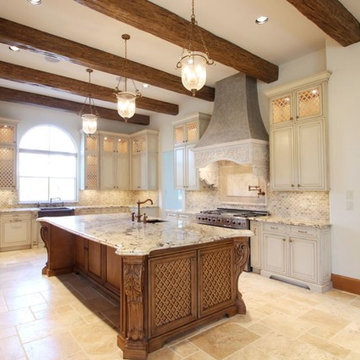
Large trendy u-shaped ceramic tile and beige floor eat-in kitchen photo in Houston with a farmhouse sink, raised-panel cabinets, beige cabinets, granite countertops, multicolored backsplash, mosaic tile backsplash, stainless steel appliances and an island
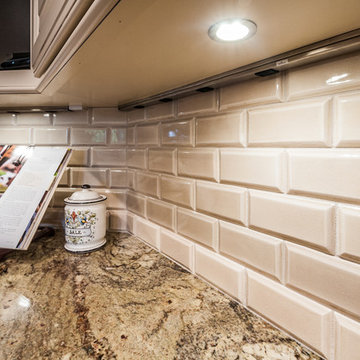
A beautiful and spacious new kitchen replaced a little-used family room, opening to a distinctly separate bar area and the dining and living rooms. A contrasting darker cabinet color for the island and cooktop area pops against the lighter base cabinets.
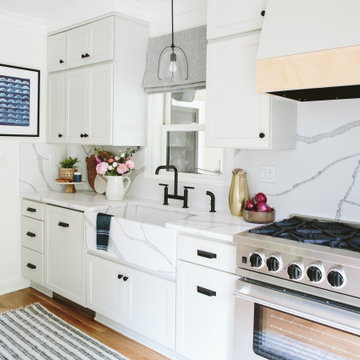
Mid-sized transitional l-shaped light wood floor and shiplap ceiling eat-in kitchen photo in Phoenix with an integrated sink, shaker cabinets, beige cabinets, quartz countertops, paneled appliances, an island and white countertops
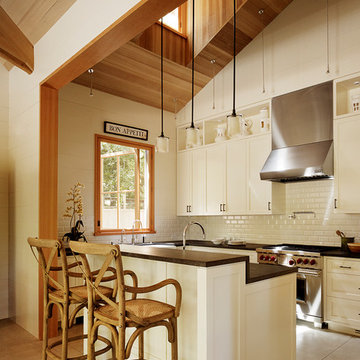
Matthew Millman
Kitchen - transitional kitchen idea in San Francisco with shaker cabinets, beige cabinets, beige backsplash, subway tile backsplash and stainless steel appliances
Kitchen - transitional kitchen idea in San Francisco with shaker cabinets, beige cabinets, beige backsplash, subway tile backsplash and stainless steel appliances
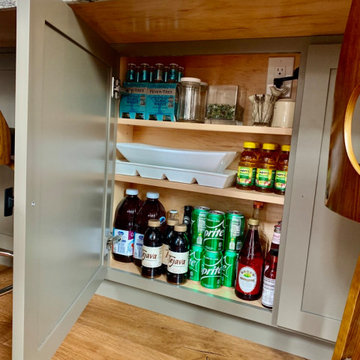
This cabinet under the peninsula is perfect storage for drinks and narrow platters. Given the limited storage in the kitchen, the owner makes the most of the space.
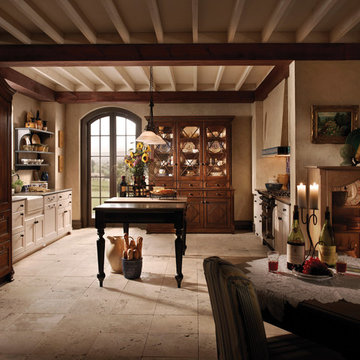
Inspiration for a mid-sized rustic galley limestone floor eat-in kitchen remodel in Chicago with a farmhouse sink, shaker cabinets, beige cabinets, stainless steel appliances and an island
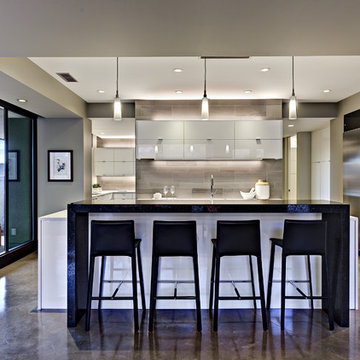
Inspiration for a mid-sized contemporary galley concrete floor and beige floor enclosed kitchen remodel in Salt Lake City with an undermount sink, flat-panel cabinets, beige cabinets, quartz countertops, white backsplash, porcelain backsplash, stainless steel appliances and no island
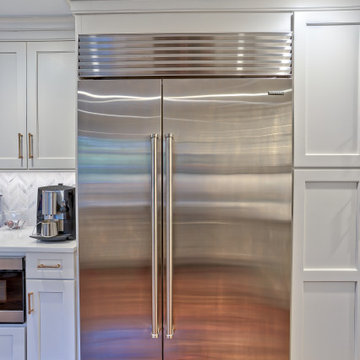
Main Line Kitchen Design’s unique business model allows our customers to work with the most experienced designers and get the most competitive kitchen cabinet pricing..
.
How can Main Line Kitchen Design offer both the best kitchen designs along with the most competitive kitchen cabinet pricing? Our expert kitchen designers meet customers by appointment only in our offices, instead of a large showroom open to the general public. We display the cabinet lines we sell under glass countertops so customers can see how our cabinetry is constructed. Customers can view hundreds of sample doors and and sample finishes and see 3d renderings of their future kitchen on flat screen TV’s. But we do not waste our time or our customers money on showroom extras that are not essential. Nor are we available to assist people who want to stop in and browse. We pass our savings onto our customers and concentrate on what matters most. Designing great kitchens!
Main Line Kitchen Design designers are some of the most experienced and award winning kitchen designers in the Delaware Valley. We design with and sell 8 nationally distributed cabinet lines. Cabinet pricing is slightly less than at major home centers for semi-custom cabinet lines, and significantly less than traditional showrooms for custom cabinet lines.
After discussing your kitchen on the phone, first appointments always take place in your home, where we discuss and measure your kitchen. Subsequent appointments usually take place in one of our offices and selection centers where our customers consider and modify 3D kitchen designs on flat screen TV’s or via Zoom. We can also bring sample cabinet doors and finishes to your home and make design changes on our laptops in 20-20 CAD with you, in your own kitchen.
Call today! We can estimate your kitchen renovation from soup to nuts in a 15 minute phone call and you can find out why we get the best reviews on the internet. We look forward to working with you. As our company tag line says: “The world of kitchen design is changing…”
Kitchen with Beige Cabinets Ideas
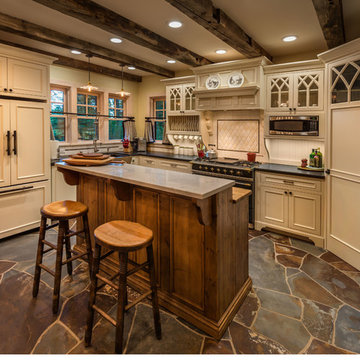
Vance Fox Photography
Kitchen pantry - mid-sized cottage u-shaped slate floor kitchen pantry idea in Sacramento with a farmhouse sink, raised-panel cabinets, beige cabinets, granite countertops, beige backsplash, paneled appliances and an island
Kitchen pantry - mid-sized cottage u-shaped slate floor kitchen pantry idea in Sacramento with a farmhouse sink, raised-panel cabinets, beige cabinets, granite countertops, beige backsplash, paneled appliances and an island
64






