Kitchen with Green Cabinets Ideas
Refine by:
Budget
Sort by:Popular Today
141 - 160 of 23,690 photos
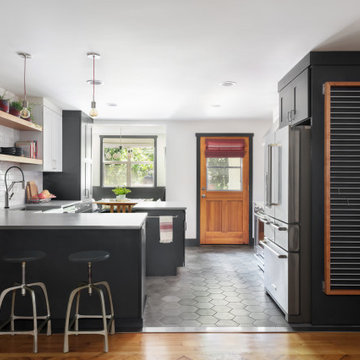
Example of a large transitional l-shaped ceramic tile and gray floor eat-in kitchen design in Austin with a farmhouse sink, shaker cabinets, green cabinets, quartz countertops, yellow backsplash, subway tile backsplash, stainless steel appliances, an island and gray countertops

Inspiration for a mid-sized transitional galley vinyl floor and brown floor eat-in kitchen remodel in Indianapolis with a farmhouse sink, shaker cabinets, green cabinets, granite countertops, white backsplash, ceramic backsplash, white appliances, an island and white countertops
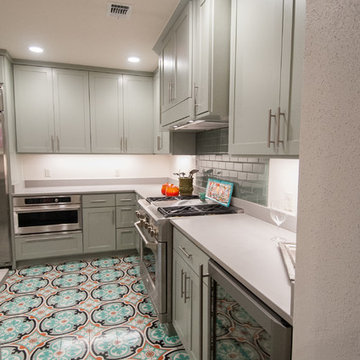
Example of a mid-sized tuscan cement tile floor enclosed kitchen design in Austin with a single-bowl sink, shaker cabinets, quartz countertops, green cabinets, beige backsplash, stainless steel appliances and no island
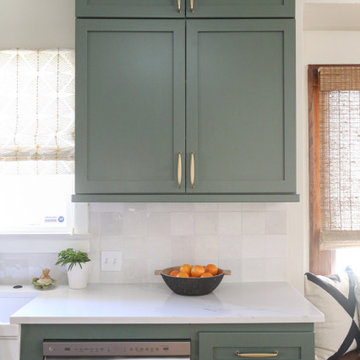
Small elegant u-shaped medium tone wood floor and brown floor open concept kitchen photo in Oklahoma City with a farmhouse sink, shaker cabinets, green cabinets, quartz countertops, white backsplash, porcelain backsplash, stainless steel appliances, an island and white countertops
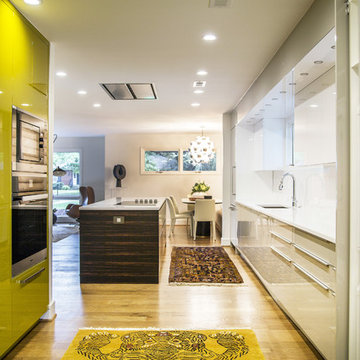
Trendy galley medium tone wood floor and brown floor open concept kitchen photo in Charlotte with an undermount sink, flat-panel cabinets, green cabinets, white backsplash, paneled appliances, an island and white countertops
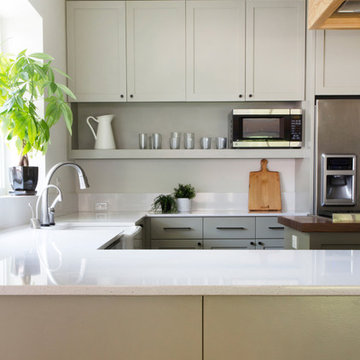
Adrienne Breaux
Open concept kitchen - transitional u-shaped dark wood floor open concept kitchen idea in Austin with a farmhouse sink, shaker cabinets, green cabinets, wood countertops, white backsplash, stone slab backsplash, stainless steel appliances and an island
Open concept kitchen - transitional u-shaped dark wood floor open concept kitchen idea in Austin with a farmhouse sink, shaker cabinets, green cabinets, wood countertops, white backsplash, stone slab backsplash, stainless steel appliances and an island
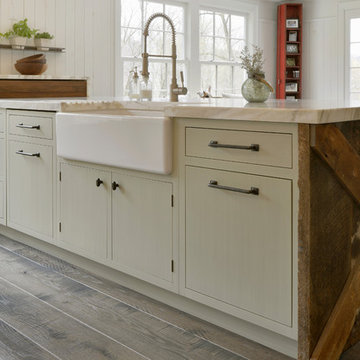
While renovating their home located on a horse farm in Bedford, NY, it wasn’t surprising this husband and wife (who also is an equestrian) wanted their house to have a “barn feel”. To start, sourced reclaimed wood was used on the walls, floors and ceiling beams. This traditional kitchen, designed by Paulette Gambacorta, features Bilotta Collection cabinetry in a flush flat panel custom green paint with a glaze on maple. An added detail of a “crossbuck” end on the peninsula was custom made from reclaimed wood and inspired by the look of barn doors. Reclaimed wood shelves on iron brackets replaced upper cabinets for easy access. The marble countertops have a hand cut edge detail to resemble the look of when the stone was first quarried. An antique carpenter’s work bench was restored by the builder, for use as an island and extra work station. An apron front sink and a wains panel backsplash completed the barn look and feel.
Bilotta Designer: Paulette Gambacorta
Builder: Doug Slater, D.A.S. Custom Builders
Interior Designer: Reza Nouranian, Reza Nouranian Design, LLC
Architect: Rich Granoff
Photo Credit:Peter Krupenye
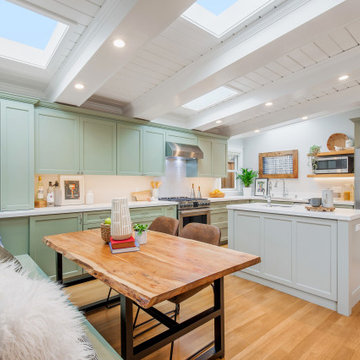
Example of a transitional l-shaped exposed beam and light wood floor eat-in kitchen design in San Francisco with shaker cabinets, green cabinets, white backsplash, stainless steel appliances, an island and white countertops
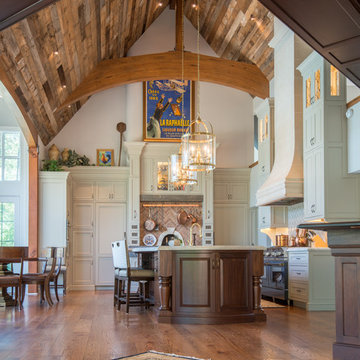
Inspiration for a huge cottage galley medium tone wood floor open concept kitchen remodel in Philadelphia with a farmhouse sink, shaker cabinets, green cabinets, marble countertops, gray backsplash, mosaic tile backsplash, paneled appliances and an island
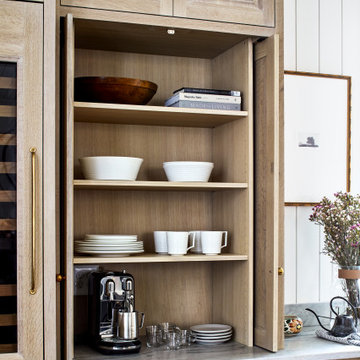
A spacious kitchen with three "zones" to fully utilize the space. Full custom cabinetry in painted and stained finishes.
Example of a large transitional medium tone wood floor, brown floor and shiplap ceiling enclosed kitchen design in DC Metro with an undermount sink, beaded inset cabinets, green cabinets, quartzite countertops, gray backsplash, stone slab backsplash, paneled appliances, an island and gray countertops
Example of a large transitional medium tone wood floor, brown floor and shiplap ceiling enclosed kitchen design in DC Metro with an undermount sink, beaded inset cabinets, green cabinets, quartzite countertops, gray backsplash, stone slab backsplash, paneled appliances, an island and gray countertops
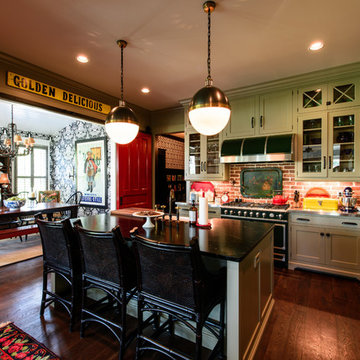
Crestwood Cabinetry-Canton Inset door style with Laurel finish. Cabinetry features lattice inserts on sink doors, custom base molding with valance cutout, floating shelves, X mullion in top glass doors, flush decorative panels on ends. Stainless and Soap Stone countertops.

By better utilizing the available wall space, the homeowners were able to gain double wall ovens and a breakfast bar.
Small 1960s u-shaped light wood floor and brown floor eat-in kitchen photo in Minneapolis with a double-bowl sink, recessed-panel cabinets, green cabinets, quartz countertops, white backsplash, stainless steel appliances, no island and white countertops
Small 1960s u-shaped light wood floor and brown floor eat-in kitchen photo in Minneapolis with a double-bowl sink, recessed-panel cabinets, green cabinets, quartz countertops, white backsplash, stainless steel appliances, no island and white countertops

Our renovation of a 1930's bungalow focused on opening up the kitchen/dining/living areas to improve flow and connectivity between the spaces. The rustic reclaimed beams help delineate the spaces visually and add texture and warmth. The original white oak floors were refinished with a custom stain to evoke the wood’s natural raw state. We brought color into the space with the ‘blue spruce’ base cabinets and a custom reclaimed island top. The Calacatta gold quartz countertops, hexagon backsplash, and white upper cabinets keep the space feeling light and bright.
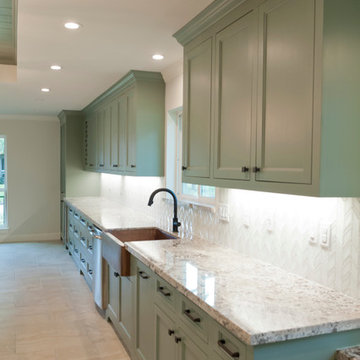
Photos by Curtis Lawson
Inspiration for a large tropical galley porcelain tile kitchen remodel in Houston with a farmhouse sink, recessed-panel cabinets, green cabinets, granite countertops, white backsplash, glass tile backsplash, stainless steel appliances and an island
Inspiration for a large tropical galley porcelain tile kitchen remodel in Houston with a farmhouse sink, recessed-panel cabinets, green cabinets, granite countertops, white backsplash, glass tile backsplash, stainless steel appliances and an island

Be Bold & Go Green! Our Star & Cross backsplash tile in Evergreen is a luxe backdrop to this kitchen range.
DESIGN
Rebecca Gibbs Design, Gibbs Design Build
PHOTOS
No Bad Things
Tile Shown: Star & Cross in Evergreen

This 1956 John Calder Mackay home had been poorly renovated in years past. We kept the 1400 sqft footprint of the home, but re-oriented and re-imagined the bland white kitchen to a midcentury olive green kitchen that opened up the sight lines to the wall of glass facing the rear yard. We chose materials that felt authentic and appropriate for the house: handmade glazed ceramics, bricks inspired by the California coast, natural white oaks heavy in grain, and honed marbles in complementary hues to the earth tones we peppered throughout the hard and soft finishes. This project was featured in the Wall Street Journal in April 2022.
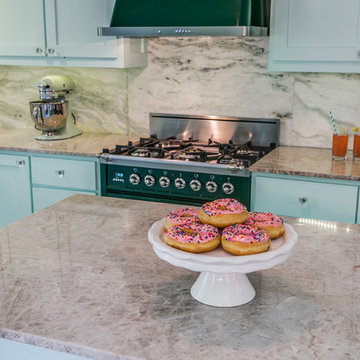
Mint green and retro appliances marry beautifully in this charming and colorful 1950's inspired kitchen. Featuring a White Jade Onyx backsplash and Chateaux Blanc Quartzite countertop, this retro kitchen is sure to take you down memory lane.
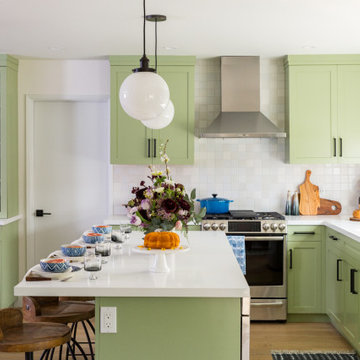
Kitchen - traditional l-shaped light wood floor kitchen idea in San Francisco with an undermount sink, shaker cabinets, green cabinets, white backsplash, stainless steel appliances, an island and white countertops
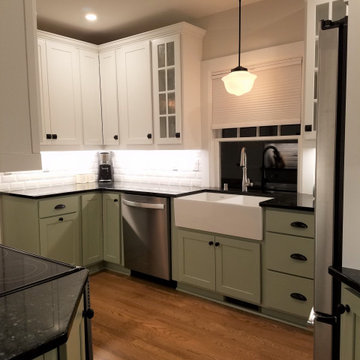
Enclosed kitchen - mid-sized farmhouse galley medium tone wood floor enclosed kitchen idea in Other with a farmhouse sink, shaker cabinets, green cabinets, granite countertops, white backsplash, ceramic backsplash, stainless steel appliances and black countertops
Kitchen with Green Cabinets Ideas
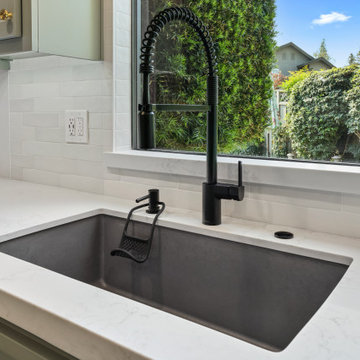
kCC Canadian Circle | Countertop: Bedrosians Bianco Venatino Quartz | Backsplash: Bedrosians Makoto Tile in Soji White | Sink: Blanco Diamond Super Single Bowl in Metallic Grey | Faucet: Moen Align High Arc Faucet in Matte Black | Cabinet Paint: Sherwin-Williams Evergreen Fog in Semi-Gloss | Wall Paint: Sherwin-Williams City Loft in Eggshell | Flooring: Bedrosians Materika Tile in Griege | For more visit: https://kbcrate.com/kitchencrate-custom-canadian-circle-in-modesto-ca-is-complete/
8





