Kitchen with Light Wood Cabinets Ideas
Refine by:
Budget
Sort by:Popular Today
31021 - 31040 of 77,028 photos
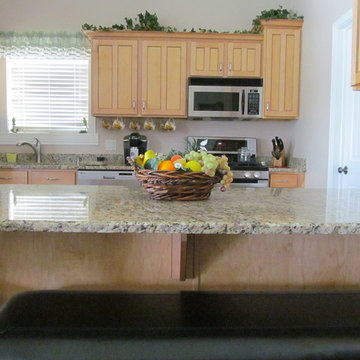
Venetian Gold Granite
Example of a l-shaped kitchen design in Las Vegas with a double-bowl sink, shaker cabinets, light wood cabinets, granite countertops, multicolored backsplash, stone slab backsplash, stainless steel appliances and an island
Example of a l-shaped kitchen design in Las Vegas with a double-bowl sink, shaker cabinets, light wood cabinets, granite countertops, multicolored backsplash, stone slab backsplash, stainless steel appliances and an island
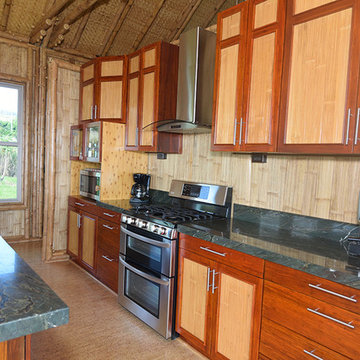
Open concept kitchen - tropical galley cork floor open concept kitchen idea in Hawaii with an undermount sink, beaded inset cabinets, light wood cabinets, granite countertops, gray backsplash, stone slab backsplash, stainless steel appliances and an island
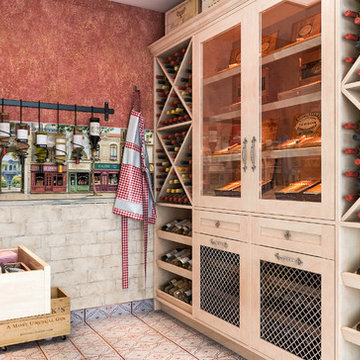
This Tuscan-inspired kitchen pantry feature a variety of pull-out storage options, from classic drawers to shelves and baskets. A dedicated wall for wine storage and a cigar humidor adds sophistication to the space.
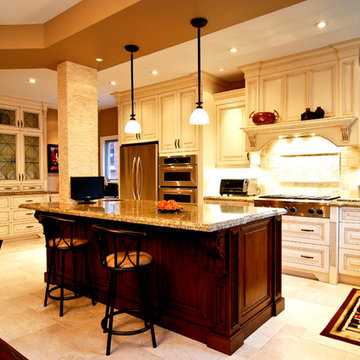
Example of a large single-wall kitchen design in Dallas with a single-bowl sink, glass-front cabinets, light wood cabinets, stainless steel appliances and no island
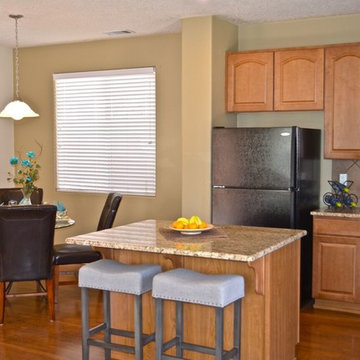
Inspiration for a mid-sized transitional l-shaped medium tone wood floor open concept kitchen remodel in Albuquerque with a double-bowl sink, recessed-panel cabinets, light wood cabinets, granite countertops, beige backsplash, stone tile backsplash, black appliances and an island
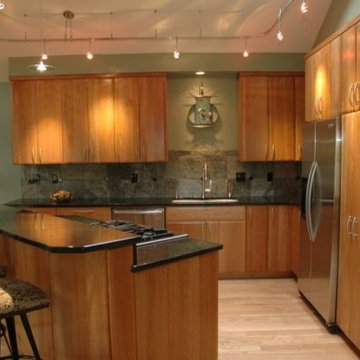
This thirty year old duplex was awkwardly designed from in'ts conception. Initially divided into many smaller spaces, we opened the kitchen up into the family room and visually, as well as functionally, expanded the size of the house. The kitchen and the entertainment center were build with solid cherry faces and plenty of room for storage.
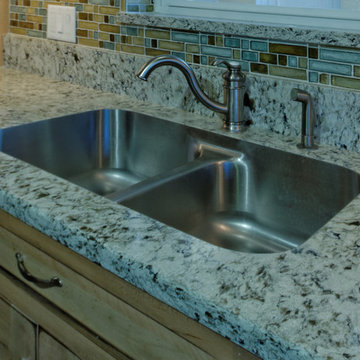
The all-new TopZero sinks are neither under-mount nor top-mount, and are wildly popular due to their clean and unique new look.
Photo by Scot Trueblood
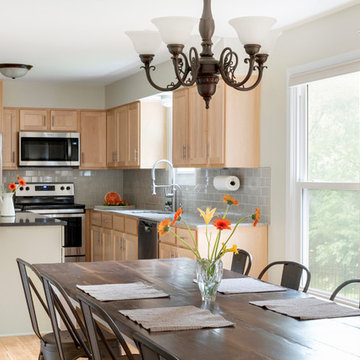
What a beautiful transformation this kitchen made! These new homeowners wanted to open up their space and create a large space for their family to enjoy cooking and eating together. Originally, the kitchen was a U shape with a peninsula and dividing wall between the kitchen and dinette. The cabinets had been freshly refaced, so we didn't want to start over with new cabinets. We were able to reconfigure their existing cabinets by turning the dishwasher and end cabinets so it was next to the sink and made a longer run. We cut the countertops and seamed them together as well. We moved the large pantry cabinets further into the dinette area to still keep it functional for the homeowners, but to also tie the two rooms together. With the new open space, the homeowners wanted a large island so they could bake! They love to make pies and other sweets - so a large island was perfect!. We were able to put in a 6' island in their space in a complimentary sage green color with honed black granite. The flooring was replaced throughout the home, it is an engineered hickory floor - perfect for a busy family!
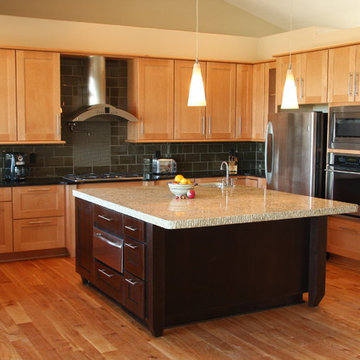
Mid-sized minimalist u-shaped light wood floor eat-in kitchen photo in Seattle with a drop-in sink, flat-panel cabinets, light wood cabinets, wood countertops, black backsplash, matchstick tile backsplash, stainless steel appliances and an island
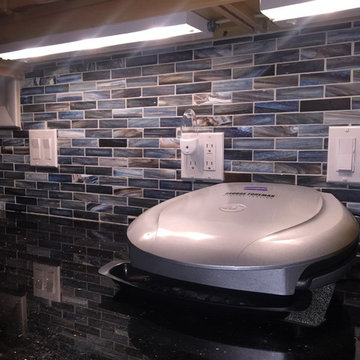
Close up of Lunada Bay 1x4 Variated Blue, Beige, & White Glass over entire backsplash
All Tile installed by:
Artistic Tile & Design Inc.
508-868-3320
artistictilemike@yahoo.com
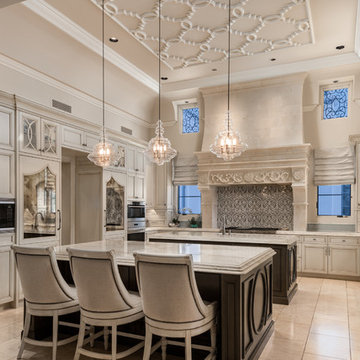
Neutral colored kitchen with marble floors, countertops, and backsplash. Custom cabinets and darker double islands with custom cream barstools.
Huge minimalist u-shaped marble floor and beige floor enclosed kitchen photo in Phoenix with a farmhouse sink, recessed-panel cabinets, light wood cabinets, marble countertops, multicolored backsplash, porcelain backsplash, stainless steel appliances, two islands and multicolored countertops
Huge minimalist u-shaped marble floor and beige floor enclosed kitchen photo in Phoenix with a farmhouse sink, recessed-panel cabinets, light wood cabinets, marble countertops, multicolored backsplash, porcelain backsplash, stainless steel appliances, two islands and multicolored countertops
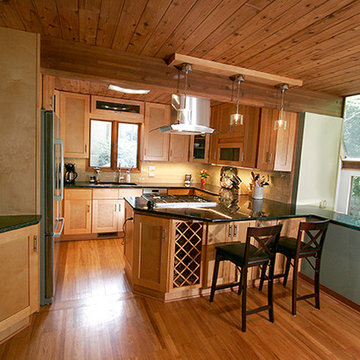
Before this full kitchen expansion/remodel our clients had a very tight, roughly 92 sq./ft. galley kitchen with a standard size door opening at the far left and a single window in the facing wall. The kitchen couldn’t accommodate more than one person comfortably and felt a little dated and dark, even with a large overhead fluorescent fixture. To begin, we doubled the size of the entry into the whole dining room/kitchen area by taking out 3’ of the entryway wall, opening up the space to the rest of the house. We (SWD) knocked out the wall facing the dining room and expanded the kitchen by about 30 sq./ft by moving the stairs to the living room to the right and adding a 2-sided functional peninsula (complete with a range and wine racks) in place of the wall. One end of the peninsula T’s into a counter facing the gorgeous living room view of the surrounding woods. We stretched our design skills to the max to create a design with a significant amount of additional storage cabinets and more conveniently placed all-new appliances, while keeping a very open feel. The natural shaker vertical and stacked horizontal cabinets are contrasted with the dark Verde Peacock granite countertops creating a modern and clean, yet timeless look. The continuous backsplash of khaki glass subway tiles tie the soft and hard elements together. We replaced the dated fluorescent overhead light with an energy efficient LED whose curved glass and stainless steel elements mimic the range hood, and added super-slim dimmable under counter LED lighting. This kitchen now provides our clients with maximum function and style from a size-challenged space.
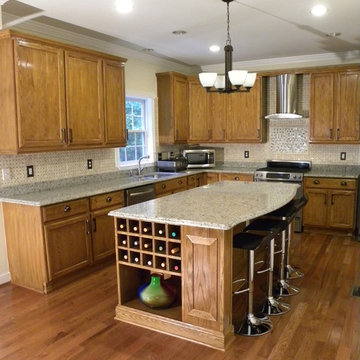
Eat-in kitchen - large modern light wood floor eat-in kitchen idea in DC Metro with a double-bowl sink, light wood cabinets, quartzite countertops, beige backsplash, mosaic tile backsplash, stainless steel appliances and an island
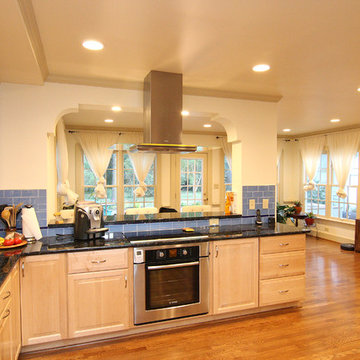
Photography: Joёlle Mclaughlin
Huge transitional l-shaped medium tone wood floor open concept kitchen photo in Other with an undermount sink, raised-panel cabinets, light wood cabinets, granite countertops, blue backsplash, glass tile backsplash and stainless steel appliances
Huge transitional l-shaped medium tone wood floor open concept kitchen photo in Other with an undermount sink, raised-panel cabinets, light wood cabinets, granite countertops, blue backsplash, glass tile backsplash and stainless steel appliances
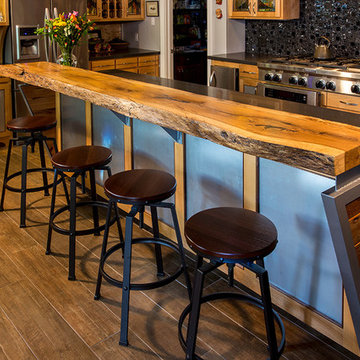
Custom-designed wood bar, cut and treated by Stanton Studios. Photo by Jim Crow | Eagle Wings Productions.
Large minimalist l-shaped light wood floor open concept kitchen photo in Austin with an island, flat-panel cabinets, light wood cabinets, solid surface countertops and stainless steel appliances
Large minimalist l-shaped light wood floor open concept kitchen photo in Austin with an island, flat-panel cabinets, light wood cabinets, solid surface countertops and stainless steel appliances
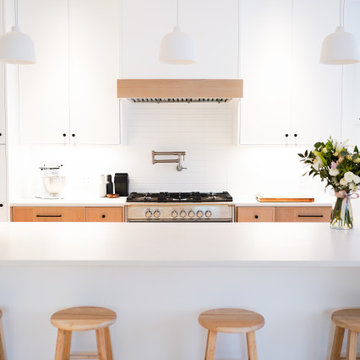
Minimalist kitchen photo in Nashville with an undermount sink, flat-panel cabinets, light wood cabinets, white backsplash, ceramic backsplash, stainless steel appliances, an island and white countertops
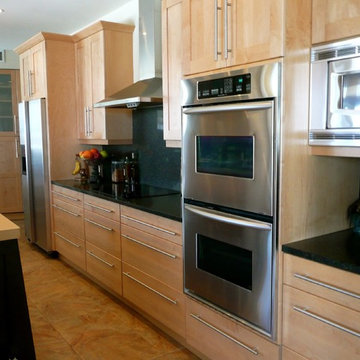
Before and after photos of projects by Astrid Newton Rush Interior Designs.
FCD: What can you expect when hiring an interior designer?
Astrid: An interior designer is a qualified professional. Each designer structures their fees individually. I work on either a flat design fee based on the scope of the job or, if the scope of the job is more limited, on an hourly fee, In addition, I charge a markup on goods that I specify or sell to my clients. In many cases this works out advantageously for the client. Since I am able to purchase goods at wholesale prices, I am able to pass some of these discounts onto my clients.
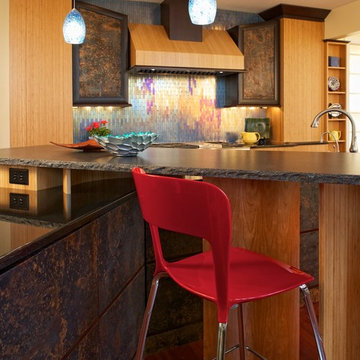
Large minimalist l-shaped dark wood floor eat-in kitchen photo in Philadelphia with an undermount sink, flat-panel cabinets, light wood cabinets, solid surface countertops, blue backsplash, glass tile backsplash, stainless steel appliances and an island
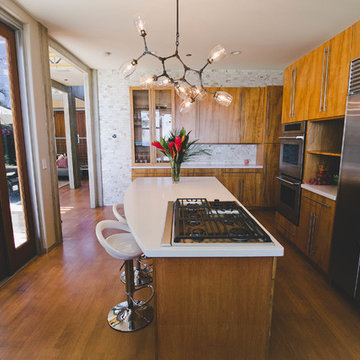
Steve Cachero
Mid-sized minimalist u-shaped light wood floor enclosed kitchen photo in San Diego with flat-panel cabinets, light wood cabinets, solid surface countertops, white backsplash, stone tile backsplash, stainless steel appliances, an island and an undermount sink
Mid-sized minimalist u-shaped light wood floor enclosed kitchen photo in San Diego with flat-panel cabinets, light wood cabinets, solid surface countertops, white backsplash, stone tile backsplash, stainless steel appliances, an island and an undermount sink
Kitchen with Light Wood Cabinets Ideas
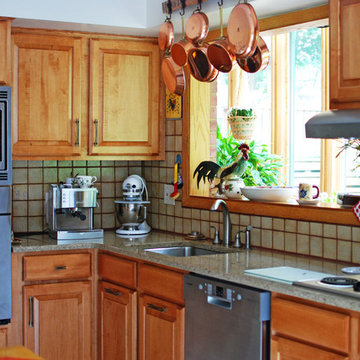
Example of a mid-sized classic l-shaped ceramic tile eat-in kitchen design in DC Metro with raised-panel cabinets, light wood cabinets, granite countertops, beige backsplash, subway tile backsplash and stainless steel appliances
1552





