Kitchen with Light Wood Cabinets Ideas
Refine by:
Budget
Sort by:Popular Today
30961 - 30980 of 77,095 photos
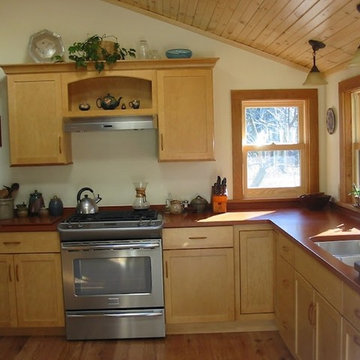
Mid-sized elegant l-shaped light wood floor eat-in kitchen photo in New York with an undermount sink, flat-panel cabinets, light wood cabinets, solid surface countertops, beige backsplash and stainless steel appliances
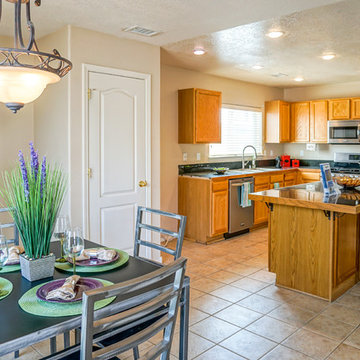
Listed by Jessica Beecher, Re/Max Select, 505-401-9633. Photos by Moji. Furniture Provided by CORT.
Open concept kitchen - large contemporary l-shaped ceramic tile open concept kitchen idea in Albuquerque with a drop-in sink, shaker cabinets, light wood cabinets, granite countertops, beige backsplash, stainless steel appliances and an island
Open concept kitchen - large contemporary l-shaped ceramic tile open concept kitchen idea in Albuquerque with a drop-in sink, shaker cabinets, light wood cabinets, granite countertops, beige backsplash, stainless steel appliances and an island
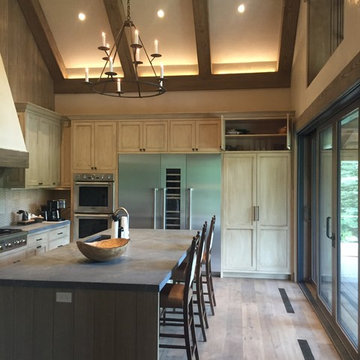
Example of a large transitional l-shaped dark wood floor and brown floor enclosed kitchen design in Other with an undermount sink, recessed-panel cabinets, light wood cabinets, soapstone countertops, multicolored backsplash, mosaic tile backsplash, stainless steel appliances and an island
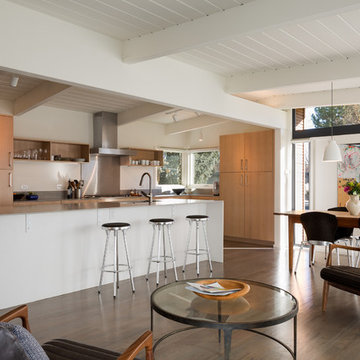
JC Buck Photography
Inspiration for a 1960s medium tone wood floor eat-in kitchen remodel in Denver with a single-bowl sink, flat-panel cabinets, light wood cabinets, gray backsplash and an island
Inspiration for a 1960s medium tone wood floor eat-in kitchen remodel in Denver with a single-bowl sink, flat-panel cabinets, light wood cabinets, gray backsplash and an island

New to the area, this client wanted to modernize and clean up this older 1980's home on one floor covering 3500 sq ft. on the golf course. Clean lines and a neutral material palette blends the home into the landscape, while careful craftsmanship gives the home a clean and contemporary appearance.
We first met the client when we were asked to re-design the client future kitchen. The layout was not making any progress with the architect, so they asked us to step and give them a hand. The outcome is wonderful, full and expanse kitchen. The kitchen lead to assisting the client throughout the entire home.
We were also challenged to meet the clients desired design details but also to meet a certain budget number.
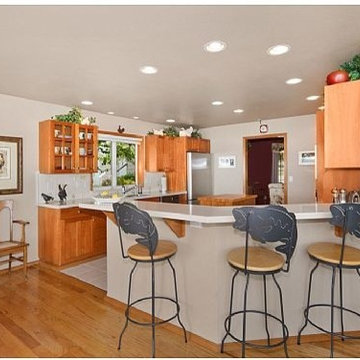
Example of an arts and crafts ceramic tile kitchen design in Seattle with shaker cabinets, light wood cabinets, solid surface countertops, white backsplash, cement tile backsplash, stainless steel appliances, an island and an undermount sink
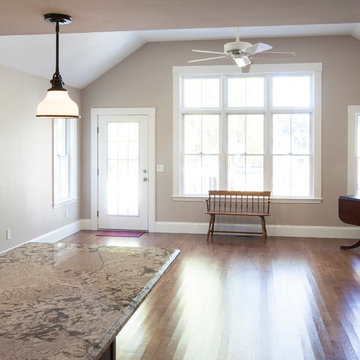
Michael Walz Photography
Example of a large classic medium tone wood floor open concept kitchen design in Boston with beaded inset cabinets, light wood cabinets, granite countertops and an island
Example of a large classic medium tone wood floor open concept kitchen design in Boston with beaded inset cabinets, light wood cabinets, granite countertops and an island
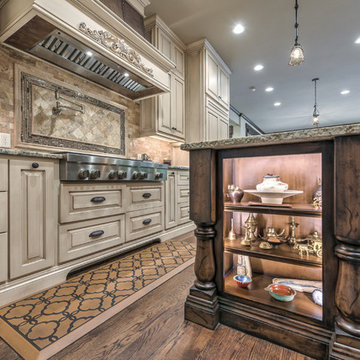
Reed Ewing Photography
Huge southwest galley dark wood floor and brown floor enclosed kitchen photo in Oklahoma City with a farmhouse sink, raised-panel cabinets, light wood cabinets, granite countertops, brown backsplash, travertine backsplash, stainless steel appliances and an island
Huge southwest galley dark wood floor and brown floor enclosed kitchen photo in Oklahoma City with a farmhouse sink, raised-panel cabinets, light wood cabinets, granite countertops, brown backsplash, travertine backsplash, stainless steel appliances and an island
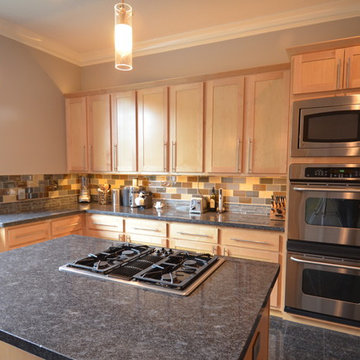
The glass tile backsplash consists of four colors of 3x6" subway randomly dispersed, over a linear glass mosaic which contains some of the same colors. A metallic liner separates the two sizes. Under-cabinet lighting warms up the lightest of the tiles to pull in the cabinet color. Design: Laura Lerond. Photo: Dan Bawden.
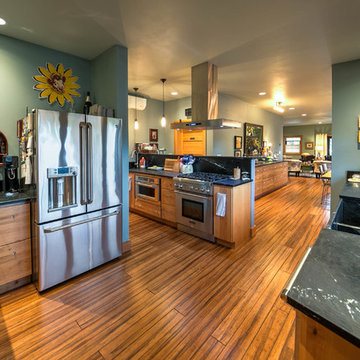
Our cook's kitchen. Small footprint without uppers. There's a large pantry around the corner from the fridge. Because we made our kitchen small(ish) for such a large house, it made since to omit upper cabinets, this makes the space feel larger than it is.
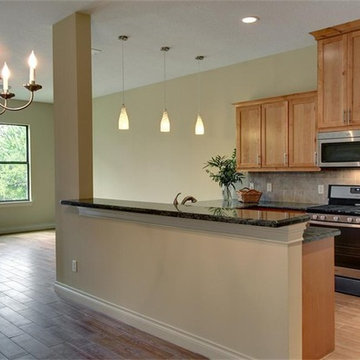
Photos by Michael Whitesides
Inspiration for a mid-sized contemporary u-shaped open concept kitchen remodel in Houston with an undermount sink, recessed-panel cabinets, light wood cabinets, granite countertops, gray backsplash, ceramic backsplash, stainless steel appliances and a peninsula
Inspiration for a mid-sized contemporary u-shaped open concept kitchen remodel in Houston with an undermount sink, recessed-panel cabinets, light wood cabinets, granite countertops, gray backsplash, ceramic backsplash, stainless steel appliances and a peninsula
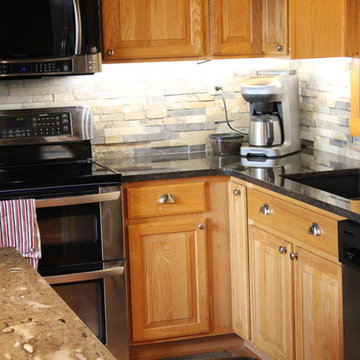
Cygnus granite on island tops and Coffee Brown granite on the perimeter countertops with slate backsplash tile, granite composite Blanco sink, and brushed nickel faucet.
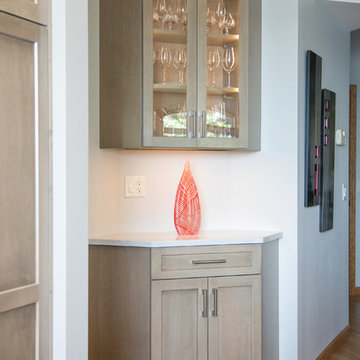
S. Wolf Photography
Example of a large transitional l-shaped light wood floor and brown floor open concept kitchen design in Other with an undermount sink, flat-panel cabinets, light wood cabinets, quartz countertops, white backsplash, stone slab backsplash, stainless steel appliances, an island and white countertops
Example of a large transitional l-shaped light wood floor and brown floor open concept kitchen design in Other with an undermount sink, flat-panel cabinets, light wood cabinets, quartz countertops, white backsplash, stone slab backsplash, stainless steel appliances, an island and white countertops
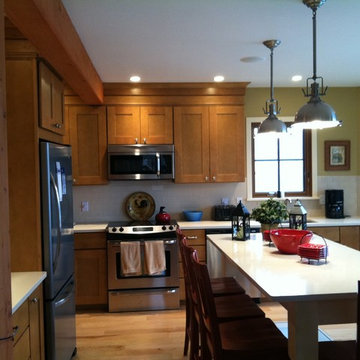
Mid-sized arts and crafts l-shaped light wood floor eat-in kitchen photo in New York with flat-panel cabinets, light wood cabinets, quartzite countertops, subway tile backsplash, stainless steel appliances and an island
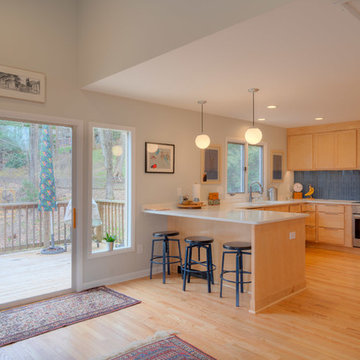
Minimalist light wood floor kitchen photo in Other with an undermount sink, shaker cabinets, light wood cabinets, quartz countertops, blue backsplash, glass tile backsplash, stainless steel appliances and white countertops
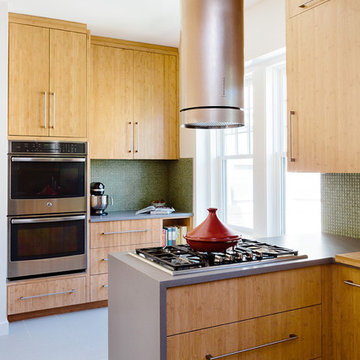
Photography: Joyelle West
Small trendy u-shaped porcelain tile enclosed kitchen photo in Boston with an undermount sink, flat-panel cabinets, light wood cabinets, solid surface countertops, green backsplash, glass sheet backsplash, stainless steel appliances and a peninsula
Small trendy u-shaped porcelain tile enclosed kitchen photo in Boston with an undermount sink, flat-panel cabinets, light wood cabinets, solid surface countertops, green backsplash, glass sheet backsplash, stainless steel appliances and a peninsula
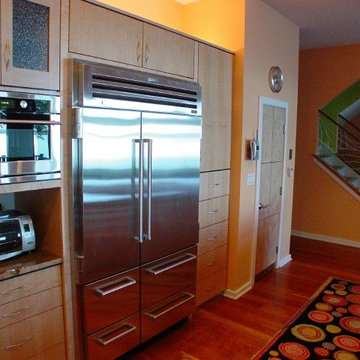
Example of a mid-sized trendy light wood floor open concept kitchen design in Charlotte with an undermount sink, raised-panel cabinets, light wood cabinets, granite countertops, stainless steel appliances and an island
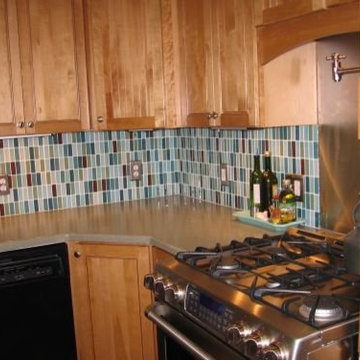
KITCHEN BACKSPLASH WITH GLASS TILE
A kitchen backsplash is as personal as it gets. An elegant glass tile kitchen backsplash is the perfect finishing touch to your kitchen.
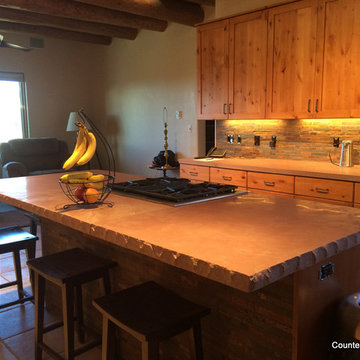
Cabinetry is a Knotty Alder Shaker style with distressing limited to the panel. Countertops are a 2" Colorado Red honed flagstone. With a slate stacked stone backsplash.
Kitchen with Light Wood Cabinets Ideas
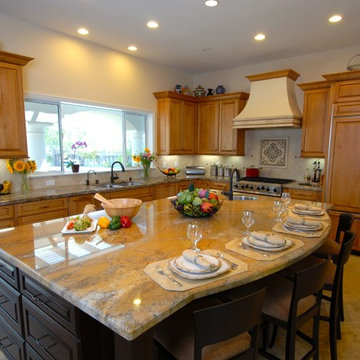
Example of a large classic l-shaped limestone floor eat-in kitchen design in San Francisco with a double-bowl sink, raised-panel cabinets, light wood cabinets, granite countertops, beige backsplash, paneled appliances and an island
1549





