White Kitchen Cabinet Ideas
Refine by:
Budget
Sort by:Popular Today
1261 - 1280 of 669,140 photos

Ken Winders
Inspiration for a large transitional l-shaped medium tone wood floor and brown floor eat-in kitchen remodel in Orlando with shaker cabinets, white cabinets, multicolored backsplash, stainless steel appliances, an island, an undermount sink, quartzite countertops and glass tile backsplash
Inspiration for a large transitional l-shaped medium tone wood floor and brown floor eat-in kitchen remodel in Orlando with shaker cabinets, white cabinets, multicolored backsplash, stainless steel appliances, an island, an undermount sink, quartzite countertops and glass tile backsplash

Enclosed kitchen - large transitional u-shaped medium tone wood floor and brown floor enclosed kitchen idea in New Orleans with a farmhouse sink, raised-panel cabinets, white cabinets, quartz countertops, gray backsplash, marble backsplash, stainless steel appliances, an island and gray countertops

Jeff Beene
Interior Design by Michelle Dolasinski with Passages Design Inc.
Example of a french country l-shaped eat-in kitchen design in Phoenix with raised-panel cabinets, white cabinets, marble countertops, white backsplash, subway tile backsplash and stainless steel appliances
Example of a french country l-shaped eat-in kitchen design in Phoenix with raised-panel cabinets, white cabinets, marble countertops, white backsplash, subway tile backsplash and stainless steel appliances
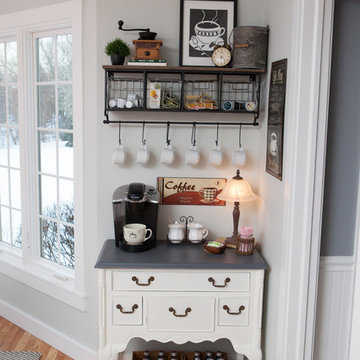
When this suburban family decided to renovate their kitchen, they knew that they wanted a little more space. Advance Design worked together with the homeowner to design a kitchen that would work for a large family who loved to gather regularly and always ended up in the kitchen! So the project began with extending out an exterior wall to accommodate a larger island and more moving-around space between the island and the perimeter cabinetry.
Style was important to the cook, who began collecting accessories and photos of the look she loved for months prior to the project design. She was drawn to the brightness of whites and grays, and the design accentuated this color palette brilliantly with the incorporation of a warm shade of brown woods that originated from a dining room table that was a family favorite. Classic gray and white cabinetry from Dura Supreme hits the mark creating a perfect balance between bright and subdued. Hints of gray appear in the bead board detail peeking just behind glass doors, and in the application of the handsome floating wood shelves between cabinets. White subway tile is made extra interesting with the application of dark gray grout lines causing it to be a subtle but noticeable detail worthy of attention.
Suede quartz Silestone graces the countertops with a soft matte hint of color that contrasts nicely with the presence of white painted cabinetry finished smartly with the brightness of a milky white farm sink. Old melds nicely with new, as antique bronze accents are sprinkled throughout hardware and fixtures, and work together unassumingly with the sleekness of stainless steel appliances.
The grace and timelessness of this sparkling new kitchen maintains the charm and character of a space that has seen generations past. And now this family will enjoy this new space for many more generations to come in the future with the help of the team at Advance Design Studio.
Dura Supreme Cabinetry
Photographer: Joe Nowak
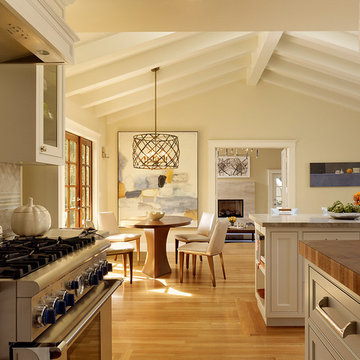
This kitchen remodel features hand-cast cabinet hardware, custom backsplash tile and beautiful island pendants.
Photo: Matthew Millman
Eat-in kitchen - large transitional u-shaped medium tone wood floor and brown floor eat-in kitchen idea in San Francisco with stainless steel appliances, wood countertops, gray backsplash, recessed-panel cabinets, white cabinets, stone tile backsplash and an island
Eat-in kitchen - large transitional u-shaped medium tone wood floor and brown floor eat-in kitchen idea in San Francisco with stainless steel appliances, wood countertops, gray backsplash, recessed-panel cabinets, white cabinets, stone tile backsplash and an island
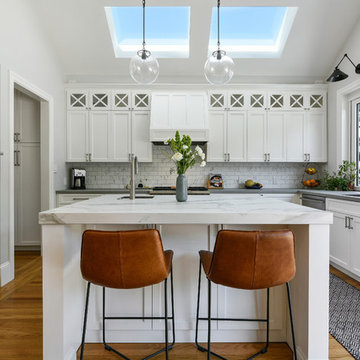
Inspiration for a mid-sized transitional u-shaped medium tone wood floor and brown floor open concept kitchen remodel in San Francisco with an undermount sink, shaker cabinets, white cabinets, stainless steel appliances, an island, gray countertops, concrete countertops, white backsplash and marble backsplash

frameless cabinets, kitchen remodel, Showplace Cabinetry
Small elegant l-shaped medium tone wood floor and brown floor enclosed kitchen photo in Other with white cabinets, quartz countertops, white backsplash, subway tile backsplash, white appliances, an island, white countertops, a farmhouse sink and shaker cabinets
Small elegant l-shaped medium tone wood floor and brown floor enclosed kitchen photo in Other with white cabinets, quartz countertops, white backsplash, subway tile backsplash, white appliances, an island, white countertops, a farmhouse sink and shaker cabinets

Large transitional l-shaped dark wood floor and brown floor kitchen photo in Orlando with a farmhouse sink, white cabinets, marble countertops, white backsplash, an island, shaker cabinets, paneled appliances and white countertops

Clean and bright for a space where you can clear your mind and relax. Unique knots bring life and intrigue to this tranquil maple design. With the Modin Collection, we have raised the bar on luxury vinyl plank. The result is a new standard in resilient flooring. Modin offers true embossed in register texture, a low sheen level, a rigid SPC core, an industry-leading wear layer, and so much more.
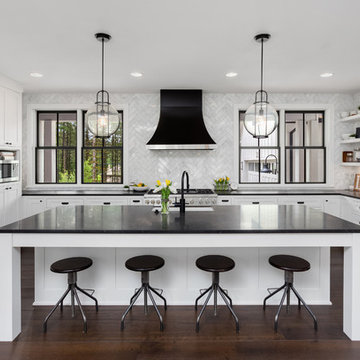
Kitchen - transitional u-shaped dark wood floor and brown floor kitchen idea in San Francisco with an undermount sink, shaker cabinets, white cabinets, white backsplash, stainless steel appliances, an island and black countertops

Kitchen Renovation, concrete countertops, herringbone slate flooring, and open shelving over the sink make the space cozy and functional. Handmade mosaic behind the sink that adds character to the home.

3x9 Star Milky Way Stellar-Gloss Square Edge Field Tile
Inspiration for a mid-sized transitional u-shaped medium tone wood floor and brown floor enclosed kitchen remodel in DC Metro with an undermount sink, shaker cabinets, white cabinets, quartzite countertops, white backsplash, subway tile backsplash, stainless steel appliances, a peninsula and gray countertops
Inspiration for a mid-sized transitional u-shaped medium tone wood floor and brown floor enclosed kitchen remodel in DC Metro with an undermount sink, shaker cabinets, white cabinets, quartzite countertops, white backsplash, subway tile backsplash, stainless steel appliances, a peninsula and gray countertops
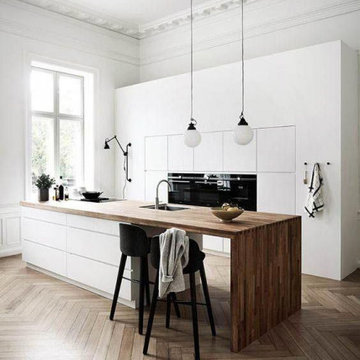
Flat Panel Kitchen Cabinets + Wood Island. Contemporary, European Style Kitchen Meets Antique Building
Open concept kitchen - mid-sized contemporary single-wall medium tone wood floor and brown floor open concept kitchen idea in Columbus with an undermount sink, flat-panel cabinets, white cabinets, wood countertops, gray backsplash, black appliances, an island and brown countertops
Open concept kitchen - mid-sized contemporary single-wall medium tone wood floor and brown floor open concept kitchen idea in Columbus with an undermount sink, flat-panel cabinets, white cabinets, wood countertops, gray backsplash, black appliances, an island and brown countertops
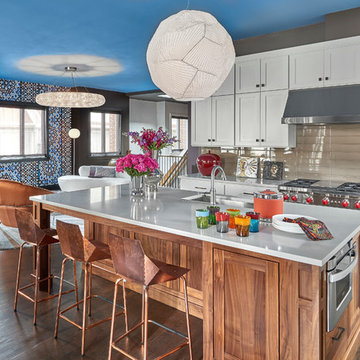
Copper counter stools in the kitchen complement the color scheme of the adjacent Great Room.
Tony Soluri Photography
Eat-in kitchen - large contemporary galley dark wood floor eat-in kitchen idea in Chicago with an undermount sink, gray backsplash, glass tile backsplash, stainless steel appliances, an island, shaker cabinets, white cabinets and solid surface countertops
Eat-in kitchen - large contemporary galley dark wood floor eat-in kitchen idea in Chicago with an undermount sink, gray backsplash, glass tile backsplash, stainless steel appliances, an island, shaker cabinets, white cabinets and solid surface countertops
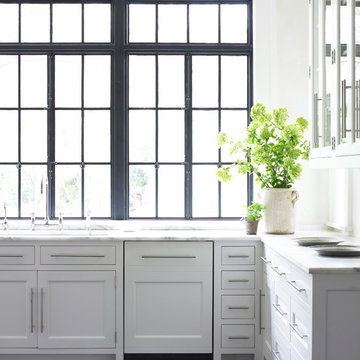
Photos by Emily Followill
Example of a transitional kitchen design in Atlanta with recessed-panel cabinets and white cabinets
Example of a transitional kitchen design in Atlanta with recessed-panel cabinets and white cabinets

Inspiration for a mid-sized coastal u-shaped medium tone wood floor and brown floor eat-in kitchen remodel in Tampa with an undermount sink, shaker cabinets, white cabinets, quartz countertops, white backsplash, porcelain backsplash, stainless steel appliances, an island and white countertops

Mid-sized transitional u-shaped laminate floor and gray floor open concept kitchen photo in DC Metro with an undermount sink, shaker cabinets, white cabinets, quartzite countertops, stainless steel appliances, an island and white countertops

Contemporary Kitchen Remodel featuring DeWils cabinetry in Maple with Just White finish and Kennewick door style, sleek concrete quartz countertop, jet black quartz countertop, hickory ember hardwood flooring, recessed ceiling detail | Photo: CAGE Design Build
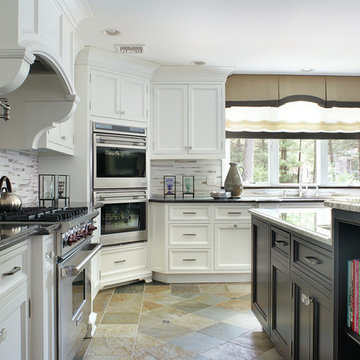
Open concept kitchen - traditional l-shaped ceramic tile open concept kitchen idea in New York with an undermount sink, shaker cabinets, white cabinets, granite countertops, white backsplash, subway tile backsplash, stainless steel appliances and an island
White Kitchen Cabinet Ideas

Crisp, clean, lines of this beautiful black and white kitchen with a gray and warm wood twist~
Inspiration for a mid-sized transitional u-shaped light wood floor kitchen pantry remodel in San Francisco with white cabinets, quartz countertops, ceramic backsplash, an undermount sink, open cabinets and white backsplash
Inspiration for a mid-sized transitional u-shaped light wood floor kitchen pantry remodel in San Francisco with white cabinets, quartz countertops, ceramic backsplash, an undermount sink, open cabinets and white backsplash
64





