Single-Wall Kitchen with Multicolored Backsplash Ideas
Refine by:
Budget
Sort by:Popular Today
1 - 20 of 6,734 photos
Item 1 of 3
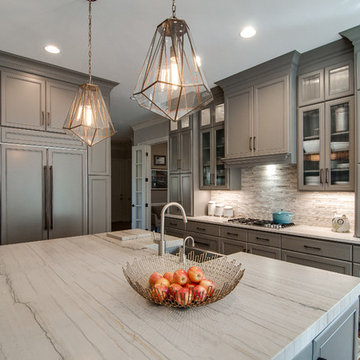
Awesome shot by Steve Schwartz from AVT Marketing in Fort Mill.
Large transitional single-wall light wood floor and brown floor eat-in kitchen photo in Charlotte with a single-bowl sink, recessed-panel cabinets, gray cabinets, limestone countertops, multicolored backsplash, marble backsplash, stainless steel appliances, an island and multicolored countertops
Large transitional single-wall light wood floor and brown floor eat-in kitchen photo in Charlotte with a single-bowl sink, recessed-panel cabinets, gray cabinets, limestone countertops, multicolored backsplash, marble backsplash, stainless steel appliances, an island and multicolored countertops
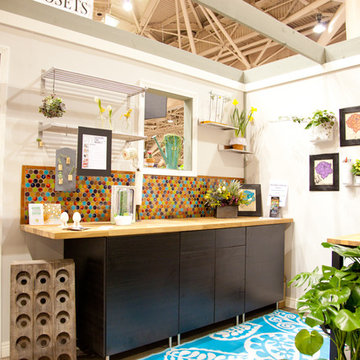
Inspiration for an eclectic single-wall open concept kitchen remodel in Minneapolis with flat-panel cabinets, black cabinets, wood countertops, multicolored backsplash and mosaic tile backsplash
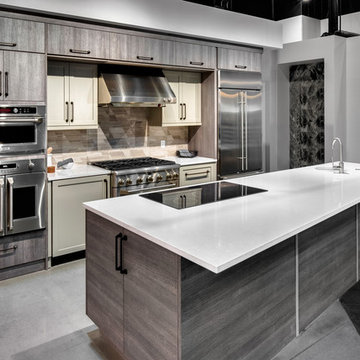
Greg Scott Photography
Mid-sized minimalist single-wall laminate floor and gray floor enclosed kitchen photo in Boise with an undermount sink, flat-panel cabinets, gray cabinets, quartz countertops, multicolored backsplash, ceramic backsplash, stainless steel appliances, an island and white countertops
Mid-sized minimalist single-wall laminate floor and gray floor enclosed kitchen photo in Boise with an undermount sink, flat-panel cabinets, gray cabinets, quartz countertops, multicolored backsplash, ceramic backsplash, stainless steel appliances, an island and white countertops
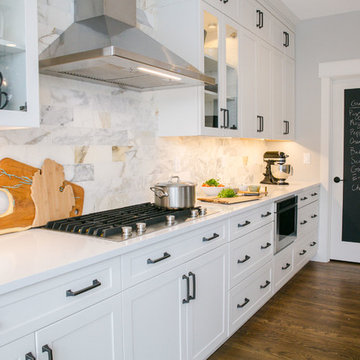
Our clients had just recently closed on their new house in Stapleton and were excited to transform it into their perfect forever home. They wanted to remodel the entire first floor to create a more open floor plan and develop a smoother flow through the house that better fit the needs of their family. The original layout consisted of several small rooms that just weren’t very functional, so we decided to remove the walls that were breaking up the space and restructure the first floor to create a wonderfully open feel.
After removing the existing walls, we rearranged their spaces to give them an office at the front of the house, a large living room, and a large dining room that connects seamlessly with the kitchen. We also wanted to center the foyer in the home and allow more light to travel through the first floor, so we replaced their existing doors with beautiful custom sliding doors to the back yard and a gorgeous walnut door with side lights to greet guests at the front of their home.
Living Room
Our clients wanted a living room that could accommodate an inviting sectional, a baby grand piano, and plenty of space for family game nights. So, we transformed what had been a small office and sitting room into a large open living room with custom wood columns. We wanted to avoid making the home feel too vast and monumental, so we designed custom beams and columns to define spaces and to make the house feel like a home. Aesthetically we wanted their home to be soft and inviting, so we utilized a neutral color palette with occasional accents of muted blues and greens.
Dining Room
Our clients were also looking for a large dining room that was open to the rest of the home and perfect for big family gatherings. So, we removed what had been a small family room and eat-in dining area to create a spacious dining room with a fireplace and bar. We added custom cabinetry to the bar area with open shelving for displaying and designed a custom surround for their fireplace that ties in with the wood work we designed for their living room. We brought in the tones and materiality from the kitchen to unite the spaces and added a mixed metal light fixture to bring the space together
Kitchen
We wanted the kitchen to be a real show stopper and carry through the calm muted tones we were utilizing throughout their home. We reoriented the kitchen to allow for a big beautiful custom island and to give us the opportunity for a focal wall with cooktop and range hood. Their custom island was perfectly complimented with a dramatic quartz counter top and oversized pendants making it the real center of their home. Since they enter the kitchen first when coming from their detached garage, we included a small mud-room area right by the back door to catch everyone’s coats and shoes as they come in. We also created a new walk-in pantry with plenty of open storage and a fun chalkboard door for writing notes, recipes, and grocery lists.
Office
We transformed the original dining room into a handsome office at the front of the house. We designed custom walnut built-ins to house all of their books, and added glass french doors to give them a bit of privacy without making the space too closed off. We painted the room a deep muted blue to create a glimpse of rich color through the french doors
Powder Room
The powder room is a wonderful play on textures. We used a neutral palette with contrasting tones to create dramatic moments in this little space with accents of brushed gold.
Master Bathroom
The existing master bathroom had an awkward layout and outdated finishes, so we redesigned the space to create a clean layout with a dream worthy shower. We continued to use neutral tones that tie in with the rest of the home, but had fun playing with tile textures and patterns to create an eye-catching vanity. The wood-look tile planks along the floor provide a soft backdrop for their new free-standing bathtub and contrast beautifully with the deep ash finish on the cabinetry.
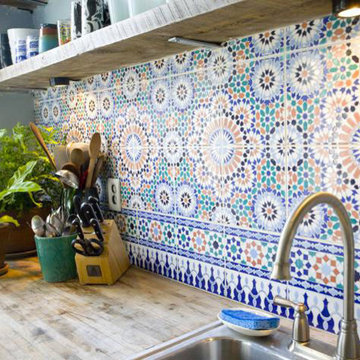
Eat-in kitchen - huge rustic single-wall eat-in kitchen idea in Los Angeles with a drop-in sink, open cabinets, light wood cabinets, wood countertops, multicolored backsplash, cement tile backsplash and stainless steel appliances

Inspiration for a huge transitional single-wall dark wood floor eat-in kitchen remodel in Charleston with an undermount sink, shaker cabinets, white cabinets, marble countertops, multicolored backsplash, stainless steel appliances, an island and glass tile backsplash

Shelley Scarborough Photography - http://www.shelleyscarboroughphotography.com/
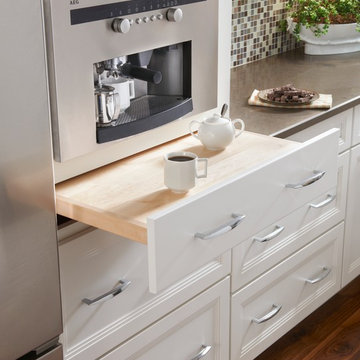
Inspiration for a large contemporary single-wall dark wood floor and brown floor enclosed kitchen remodel in Detroit with recessed-panel cabinets, white cabinets, quartz countertops, multicolored backsplash, mosaic tile backsplash, stainless steel appliances and no island
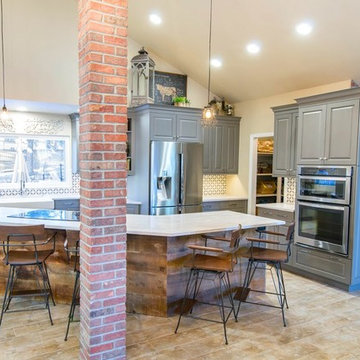
Eclectic single-wall porcelain tile open concept kitchen photo in Denver with a farmhouse sink, raised-panel cabinets, gray cabinets, quartzite countertops, multicolored backsplash, ceramic backsplash, stainless steel appliances and an island

Example of a transitional single-wall light wood floor and brown floor kitchen pantry design in New York with an undermount sink, flat-panel cabinets, white cabinets, white countertops, marble countertops, multicolored backsplash and no island

Example of a mid-sized mountain style single-wall light wood floor and brown floor eat-in kitchen design in Boston with an undermount sink, shaker cabinets, blue cabinets, multicolored backsplash, mosaic tile backsplash, stainless steel appliances, an island and gray countertops

Contractor: Jason Skinner of Bay Area Custom Homes.
Photographer: Michele Lee Willson
Example of a huge minimalist single-wall medium tone wood floor open concept kitchen design in San Francisco with an undermount sink, shaker cabinets, blue cabinets, quartzite countertops, multicolored backsplash, porcelain backsplash, stainless steel appliances and an island
Example of a huge minimalist single-wall medium tone wood floor open concept kitchen design in San Francisco with an undermount sink, shaker cabinets, blue cabinets, quartzite countertops, multicolored backsplash, porcelain backsplash, stainless steel appliances and an island

Photography © Claudia Uribe-Touri
Example of a large trendy single-wall bamboo floor and beige floor eat-in kitchen design in Miami with an undermount sink, flat-panel cabinets, medium tone wood cabinets, marble countertops, multicolored backsplash, marble backsplash, stainless steel appliances and an island
Example of a large trendy single-wall bamboo floor and beige floor eat-in kitchen design in Miami with an undermount sink, flat-panel cabinets, medium tone wood cabinets, marble countertops, multicolored backsplash, marble backsplash, stainless steel appliances and an island
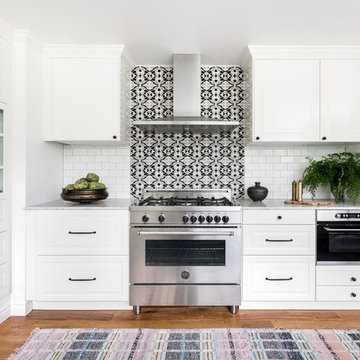
Haris Kenjar
Mid-sized eclectic single-wall medium tone wood floor and brown floor enclosed kitchen photo in Seattle with raised-panel cabinets, white cabinets, marble countertops, multicolored backsplash, ceramic backsplash, stainless steel appliances and no island
Mid-sized eclectic single-wall medium tone wood floor and brown floor enclosed kitchen photo in Seattle with raised-panel cabinets, white cabinets, marble countertops, multicolored backsplash, ceramic backsplash, stainless steel appliances and no island

Greg West Photography
Eat-in kitchen - large eclectic single-wall gray floor eat-in kitchen idea in Boston with a farmhouse sink, raised-panel cabinets, yellow cabinets, concrete countertops, multicolored backsplash, mosaic tile backsplash, stainless steel appliances, an island and gray countertops
Eat-in kitchen - large eclectic single-wall gray floor eat-in kitchen idea in Boston with a farmhouse sink, raised-panel cabinets, yellow cabinets, concrete countertops, multicolored backsplash, mosaic tile backsplash, stainless steel appliances, an island and gray countertops

Example of a tuscan single-wall ceramic tile, brown floor and exposed beam open concept kitchen design in San Francisco with recessed-panel cabinets, distressed cabinets, solid surface countertops, multicolored backsplash, ceramic backsplash, black appliances and gray countertops
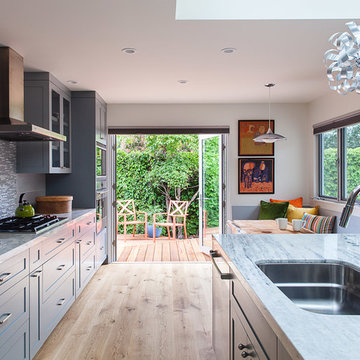
Contractor: Jason Skinner of Bay Area Custom Homes.
Photographer: Michele Lee Willson
Transitional single-wall medium tone wood floor open concept kitchen photo in San Francisco with an undermount sink, shaker cabinets, blue cabinets, quartzite countertops, multicolored backsplash, porcelain backsplash, stainless steel appliances and an island
Transitional single-wall medium tone wood floor open concept kitchen photo in San Francisco with an undermount sink, shaker cabinets, blue cabinets, quartzite countertops, multicolored backsplash, porcelain backsplash, stainless steel appliances and an island
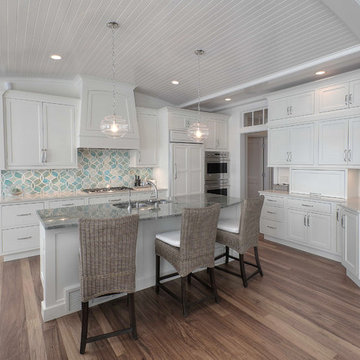
Jason Hulet Photography
Example of a mid-sized beach style single-wall medium tone wood floor open concept kitchen design in Other with an undermount sink, recessed-panel cabinets, white cabinets, multicolored backsplash, ceramic backsplash, paneled appliances and an island
Example of a mid-sized beach style single-wall medium tone wood floor open concept kitchen design in Other with an undermount sink, recessed-panel cabinets, white cabinets, multicolored backsplash, ceramic backsplash, paneled appliances and an island

Open Concept Kitchen Design - Large island with navy blue cabinets exposed wood beams, gray tile flooring, wall oven, large range, vent hood in Powell
Single-Wall Kitchen with Multicolored Backsplash Ideas
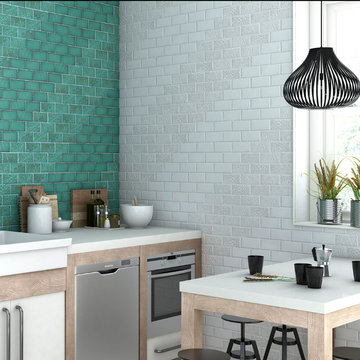
Create a fascinating look with the SomerTile Antiguo collection that is all the rage. With varying patterns and finishes, this ceramic tile will impress everyone. Nothing compares to this transitional style which can fit with any design imaginable.
1





