Single-Wall Kitchen with Red Cabinets Ideas
Refine by:
Budget
Sort by:Popular Today
1 - 20 of 515 photos
Item 1 of 3
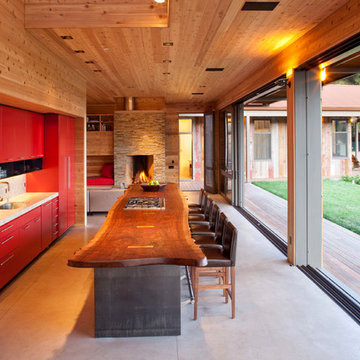
Diverse activities were part of the design program, including; entertaining, cooking, tanning, swimming, archery, horseshoes, gardening, and wood-splitting.
Photographer: Paul Dyer
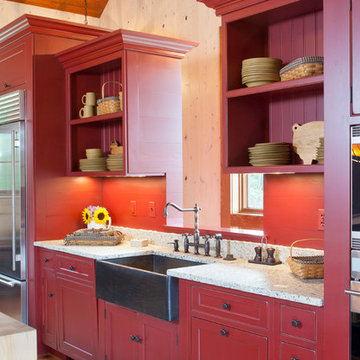
James Ray Spahn
Eat-in kitchen - cottage single-wall eat-in kitchen idea in DC Metro with a farmhouse sink, flat-panel cabinets, red cabinets, granite countertops, red backsplash, stone slab backsplash and stainless steel appliances
Eat-in kitchen - cottage single-wall eat-in kitchen idea in DC Metro with a farmhouse sink, flat-panel cabinets, red cabinets, granite countertops, red backsplash, stone slab backsplash and stainless steel appliances
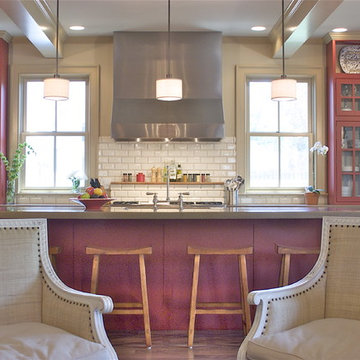
Even interior designers need help when it comes to designing kitchen cabinetry. Lauren of Lauren Maggio Interiors solicited the help of RED PEPPER for layout and cabinetry design while she selected all of the finishes.
New Orleans classicism and modern color combine to create a warm family space. The kitchen, banquette and dinner table and family room are all one space so cabinets were made to look like furniture. The space must function for a young family of six, which it does, and must hide countertop appliances (behind the doors on the left) and be compatable with entertaining in the large open room. A butler's pantry and scheduling desk connect the kitchen to the dining room.
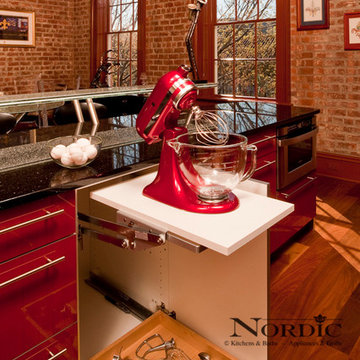
Steven Paul Whitsitt Photography
Example of a mid-sized trendy single-wall dark wood floor eat-in kitchen design in New Orleans with an undermount sink, flat-panel cabinets, red cabinets, granite countertops, paneled appliances, beige backsplash, glass tile backsplash and an island
Example of a mid-sized trendy single-wall dark wood floor eat-in kitchen design in New Orleans with an undermount sink, flat-panel cabinets, red cabinets, granite countertops, paneled appliances, beige backsplash, glass tile backsplash and an island
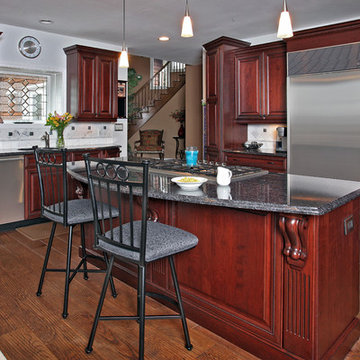
Gray and blue accents in the Granite countertops bring upscale appeal to these dark Cherry cabinets with a sable glaze. Kitchen Magic, Inc.
Kitchen Magic, kitchen, kitchens, kitchen remodeler, kitchen remodeling, kitchen remodeler, kitchen remodeling, kitchen remodeling, kitchen remodel, kitchen remodel, kitchen design, design, kitchen design, cabinets, cabinets, countertops, countertops, New York, Delaware, Massachusetts, New Jersey, Pennsylvania, New Hampshire, Connecticut, kitchen professionals, local professionals, local business, family company, dining
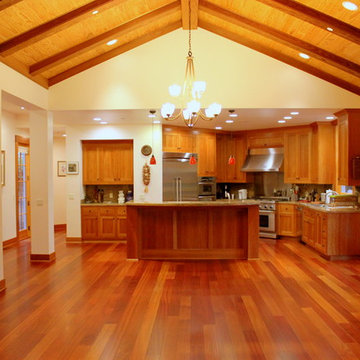
Arts and crafts single-wall medium tone wood floor open concept kitchen photo in San Francisco with recessed-panel cabinets, red cabinets, stainless steel appliances and an island
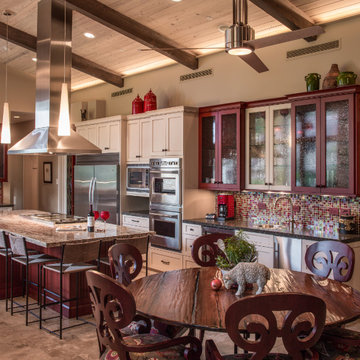
This adorable country-meets-modern kitchen uses a color scheme that had cream and red, which worked wonders for this kitchen and softened the sharpness of the stainless steel appliances. These kitchen cabinets have glass doors that make kitchens very functional! To light up the room we have hanging pendant lights as well as recessed lighting on the ceiling.
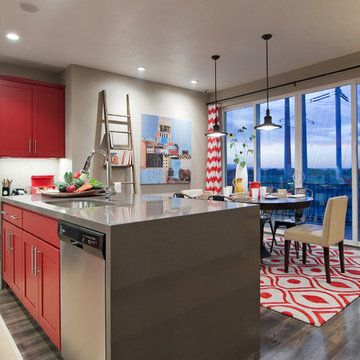
Example of a trendy single-wall medium tone wood floor eat-in kitchen design in Salt Lake City with an undermount sink, shaker cabinets, red cabinets, quartzite countertops, stainless steel appliances and an island
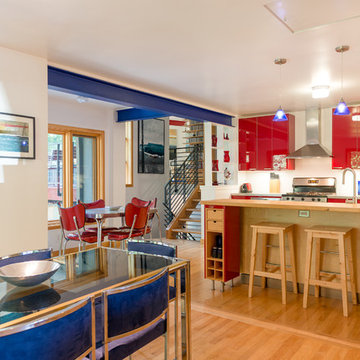
Modern addition with office, family room, and full kitchen renovation. Used IKEA for kitchen. Features a large modern corner window.
Example of a trendy single-wall eat-in kitchen design in DC Metro with a drop-in sink, flat-panel cabinets, red cabinets and wood countertops
Example of a trendy single-wall eat-in kitchen design in DC Metro with a drop-in sink, flat-panel cabinets, red cabinets and wood countertops
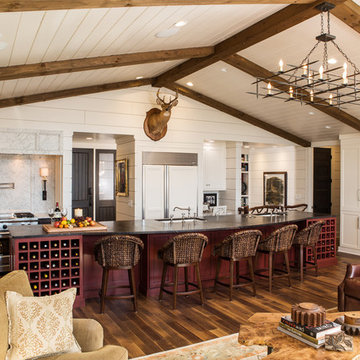
We add a 19’ island with double sinks, two dishwashers, micro-wave drawer, steam-based warming drawer and wine storage on each end. Storage is tripled with floor to ceiling cabinetry on opposite kitchen walls. The cooking area has a six-burner range that is surrounded by a marble backsplash. Behind the range area is room that includes another refrigerator and freezer, an icemaker, many levels of storage and homes for a multitude of appliances.
Scott Moore Photography
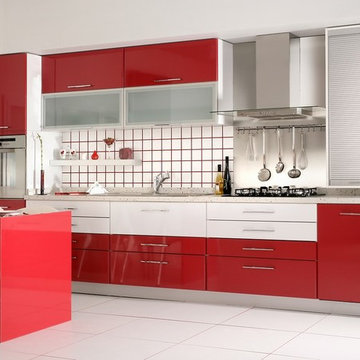
Lifespan, Metro Hardwoods, Houzz,
Huge minimalist single-wall ceramic tile and white floor eat-in kitchen photo in Minneapolis with a farmhouse sink, flat-panel cabinets, red cabinets, granite countertops, white backsplash, ceramic backsplash, stainless steel appliances and an island
Huge minimalist single-wall ceramic tile and white floor eat-in kitchen photo in Minneapolis with a farmhouse sink, flat-panel cabinets, red cabinets, granite countertops, white backsplash, ceramic backsplash, stainless steel appliances and an island
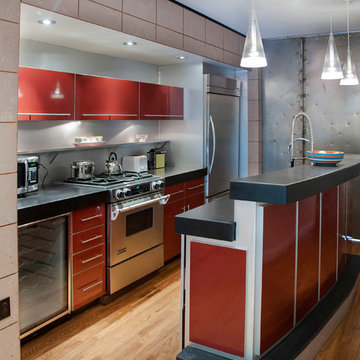
Property marketed by Hudson Place Realty - Sleek, modern & fabulously avant-garde loft style 1 bedroom with stunning 750 sq. ft. private yard. Unmatched in design, fit & finish, this home offers floor to ceiling windows & steel tri-fold sliding privacy doors into bedroom & living space, ultra contemporary kitchen with custom European style cabinetry, center island, high end stainless steel appliances & honed black onyx granite counters.
Clever & resourceful seamless doors create a separate office space & an amazing amount of storage while maintaining a beautiful aesthetic of cork finish & inset lighting. 2 full designer baths, 1 en suite with inset soaking tub, custom tile & double vanities.
The deck & yard make a true urban sanctuary , complete with wisteria covered pergola, perimeter built in stone planters, perennials, vines, climbing hydrangeas and outdoor lighting.
Exposed duct work, high ceilings, hardwood floors, central air conditioning, washer and dryer, designer lighting, Bose surround sound speakers & ceiling fan complete this home.
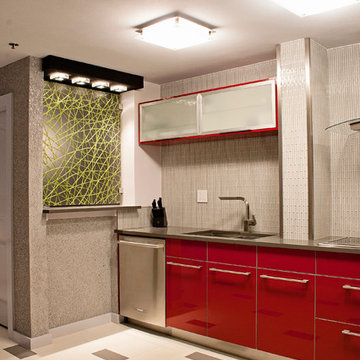
www.AivaPhotography.com/architecture
Eat-in kitchen - mid-sized modern single-wall porcelain tile eat-in kitchen idea in Atlanta with a double-bowl sink, flat-panel cabinets, red cabinets, concrete countertops, gray backsplash, glass tile backsplash, stainless steel appliances and no island
Eat-in kitchen - mid-sized modern single-wall porcelain tile eat-in kitchen idea in Atlanta with a double-bowl sink, flat-panel cabinets, red cabinets, concrete countertops, gray backsplash, glass tile backsplash, stainless steel appliances and no island
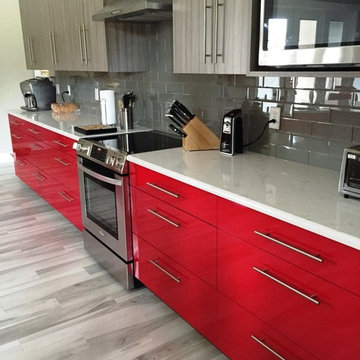
Main kitchen wall
Example of a large eclectic single-wall porcelain tile open concept kitchen design in Jacksonville with an undermount sink, flat-panel cabinets, red cabinets, quartz countertops, gray backsplash, glass tile backsplash, stainless steel appliances and an island
Example of a large eclectic single-wall porcelain tile open concept kitchen design in Jacksonville with an undermount sink, flat-panel cabinets, red cabinets, quartz countertops, gray backsplash, glass tile backsplash, stainless steel appliances and an island
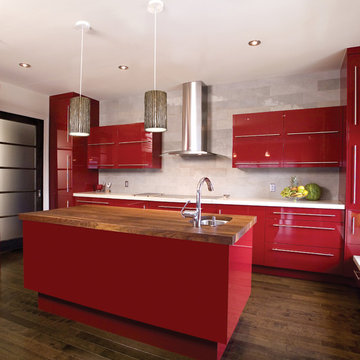
This nature-inspired Twigs pendant ties in the hardwood floors and wooden island counter top with the more modern red flat-paneled cabinets.
Inspiration for a mid-sized contemporary single-wall dark wood floor open concept kitchen remodel in Los Angeles with an undermount sink, flat-panel cabinets, red cabinets, wood countertops, gray backsplash, subway tile backsplash and an island
Inspiration for a mid-sized contemporary single-wall dark wood floor open concept kitchen remodel in Los Angeles with an undermount sink, flat-panel cabinets, red cabinets, wood countertops, gray backsplash, subway tile backsplash and an island
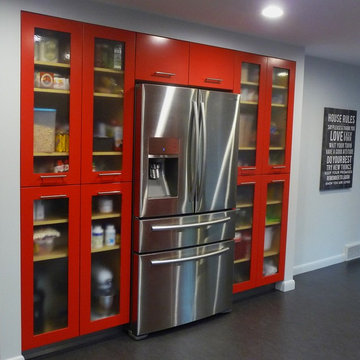
Sharp lines and stainless steel fixtures create a contemporary , industrial feel in this spacious kitchen. Built-in European cabinetry in fire engine red with glass fronts create a space with modern, sleek style and personality.
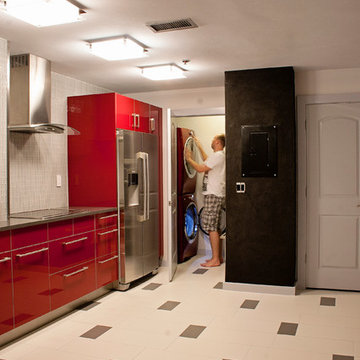
GoToPros General contractor projects in Atlanta
www.AivaPhotography.com/architecture
Example of a mid-sized minimalist single-wall porcelain tile eat-in kitchen design in Atlanta with a double-bowl sink, flat-panel cabinets, red cabinets, concrete countertops, gray backsplash, glass tile backsplash, stainless steel appliances and no island
Example of a mid-sized minimalist single-wall porcelain tile eat-in kitchen design in Atlanta with a double-bowl sink, flat-panel cabinets, red cabinets, concrete countertops, gray backsplash, glass tile backsplash, stainless steel appliances and no island
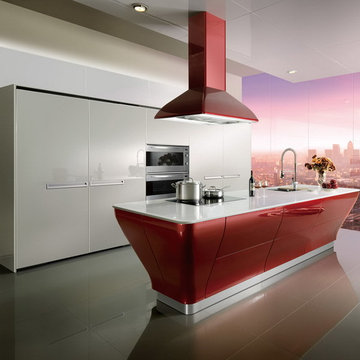
A slight body touch with door panel, the drawer will open automatically
Example of a large trendy single-wall dark wood floor eat-in kitchen design in Los Angeles with a double-bowl sink, flat-panel cabinets, red cabinets, solid surface countertops, stainless steel appliances and an island
Example of a large trendy single-wall dark wood floor eat-in kitchen design in Los Angeles with a double-bowl sink, flat-panel cabinets, red cabinets, solid surface countertops, stainless steel appliances and an island
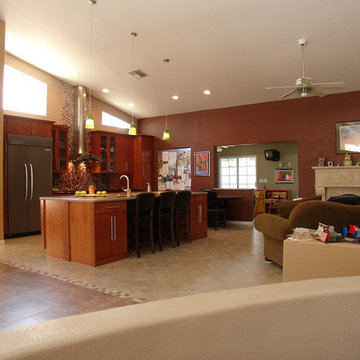
This is our kitchen after we opened walls and reconfigured the windows to accommodate a beautiful new open kitchen.
Example of a large transitional single-wall porcelain tile open concept kitchen design in Phoenix with a double-bowl sink, flat-panel cabinets, red cabinets, granite countertops, multicolored backsplash, ceramic backsplash, stainless steel appliances and an island
Example of a large transitional single-wall porcelain tile open concept kitchen design in Phoenix with a double-bowl sink, flat-panel cabinets, red cabinets, granite countertops, multicolored backsplash, ceramic backsplash, stainless steel appliances and an island
Single-Wall Kitchen with Red Cabinets Ideas
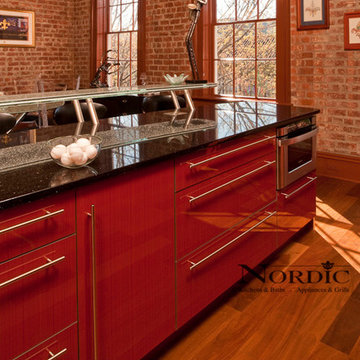
Steven Paul Whitsitt Photography
Inspiration for a mid-sized contemporary single-wall dark wood floor eat-in kitchen remodel in New Orleans with an undermount sink, flat-panel cabinets, red cabinets, granite countertops, paneled appliances, beige backsplash, glass tile backsplash and an island
Inspiration for a mid-sized contemporary single-wall dark wood floor eat-in kitchen remodel in New Orleans with an undermount sink, flat-panel cabinets, red cabinets, granite countertops, paneled appliances, beige backsplash, glass tile backsplash and an island
1





